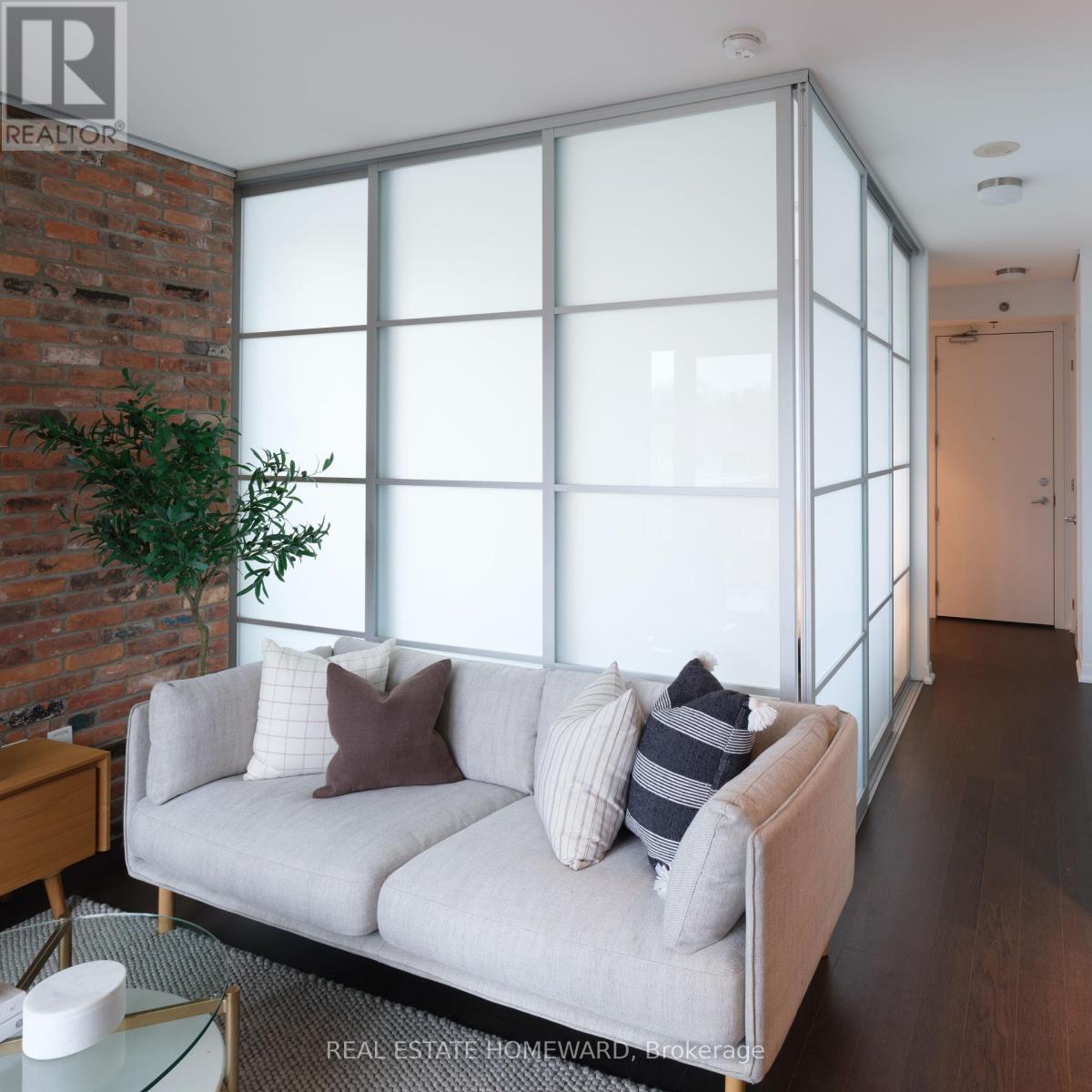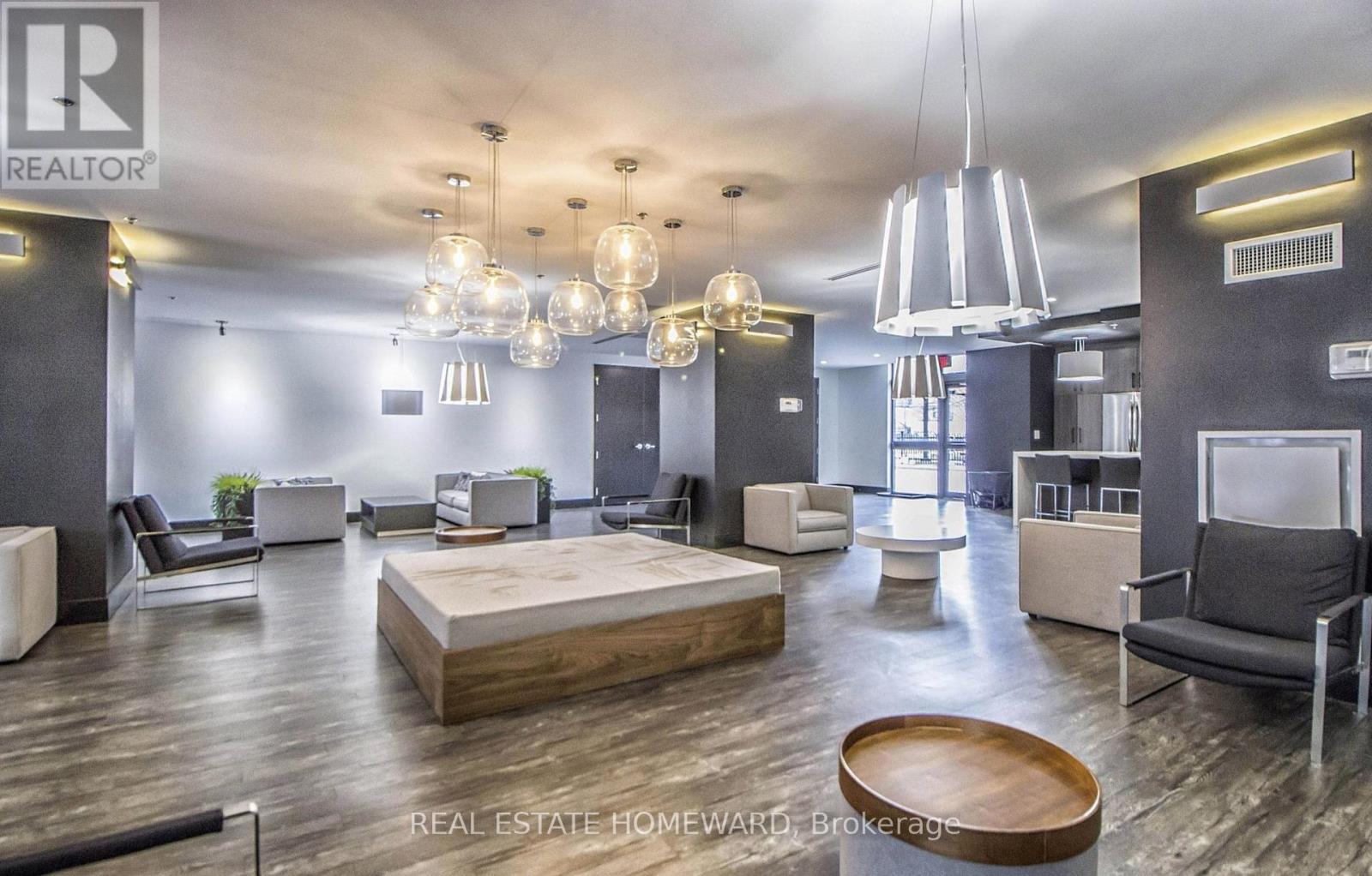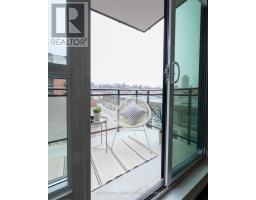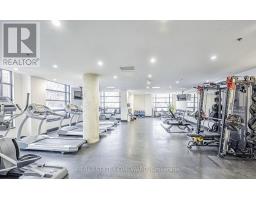412 - 88 Colgate Avenue Toronto, Ontario M4M 0A6
$598,000Maintenance, Heat, Water, Common Area Maintenance, Insurance, Parking
$417.15 Monthly
Maintenance, Heat, Water, Common Area Maintenance, Insurance, Parking
$417.15 MonthlyThis bright and spacious 1-bedroom corner suite in Leslieville's Showcase Lofts offers the perfect blend of modern living and character. Featuring 9-foot smooth finish ceilings and large warehouse-style windows, the suite exudes charm, highlighted by a reclaimed brick wall and engineered hardwood floors throughout. The unit includes a detached, large balcony overlooking a beautifully landscaped courtyard. The modern kitchen is equipped with two-tone cabinetry, quartz countertops, stainless steel appliances, and gas cooking with dual oven, making it ideal for culinary enthusiasts. Located just steps from the 24-hour Queen streetcar, grocery stores, LCBO, and a wide array of restaurants, coffee shops, and boutiques, this suite is the ultimate urban retreat. Plus, it's minutes away from the waterfront, DVP, and Gardiner Expressway, offering convenience and easy access to the city's best amenities. (id:50886)
Property Details
| MLS® Number | E12061357 |
| Property Type | Single Family |
| Community Name | South Riverdale |
| Amenities Near By | Beach, Park, Public Transit, Schools |
| Community Features | Pet Restrictions |
| Features | Balcony, In Suite Laundry |
| Parking Space Total | 1 |
Building
| Bathroom Total | 1 |
| Bedrooms Above Ground | 1 |
| Bedrooms Total | 1 |
| Age | 11 To 15 Years |
| Amenities | Exercise Centre, Party Room, Visitor Parking, Storage - Locker, Security/concierge |
| Appliances | Dishwasher, Dryer, Microwave, Oven, Range, Washer, Window Coverings, Refrigerator |
| Cooling Type | Central Air Conditioning |
| Exterior Finish | Brick |
| Fire Protection | Smoke Detectors |
| Flooring Type | Hardwood, Ceramic |
| Heating Fuel | Natural Gas |
| Heating Type | Forced Air |
| Type | Apartment |
Parking
| Underground | |
| Garage |
Land
| Acreage | No |
| Land Amenities | Beach, Park, Public Transit, Schools |
Rooms
| Level | Type | Length | Width | Dimensions |
|---|---|---|---|---|
| Main Level | Living Room | 4.5 m | 3.17 m | 4.5 m x 3.17 m |
| Main Level | Kitchen | 4.5 m | 3.17 m | 4.5 m x 3.17 m |
| Main Level | Primary Bedroom | 2.62 m | 2.62 m | 2.62 m x 2.62 m |
| Main Level | Bathroom | 2.62 m | 1.31 m | 2.62 m x 1.31 m |
Contact Us
Contact us for more information
Michel Lozier
Broker
(416) 271-6829
1858 Queen Street E.
Toronto, Ontario M4L 1H1
(416) 698-2090
(416) 693-4284
www.homeward.info/











































