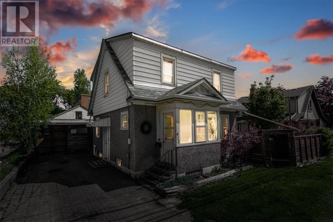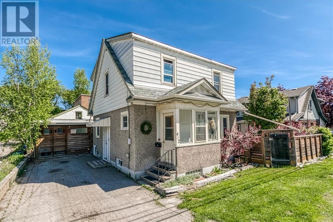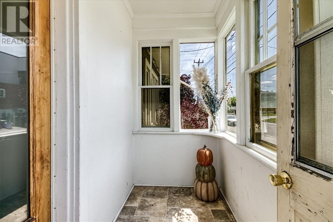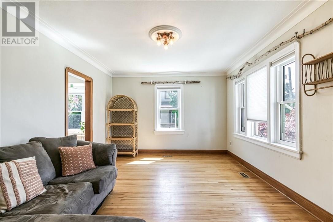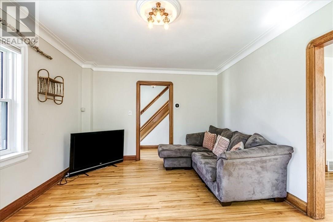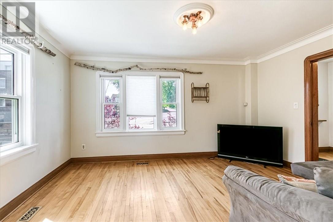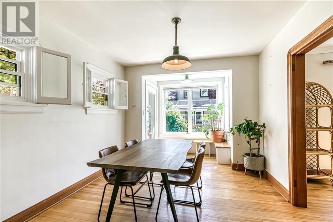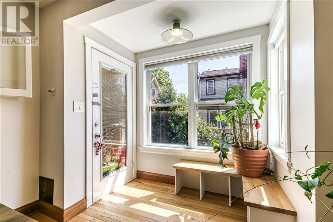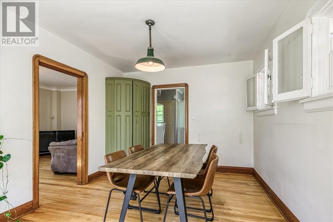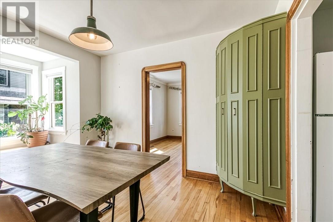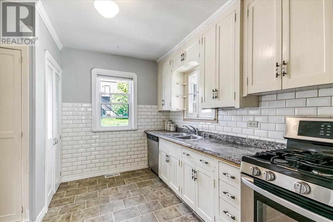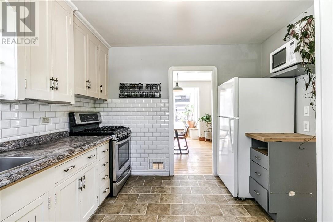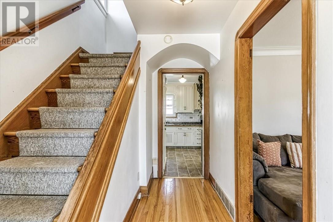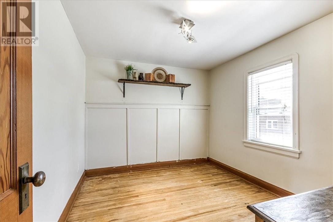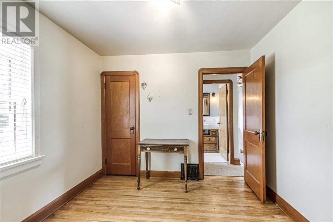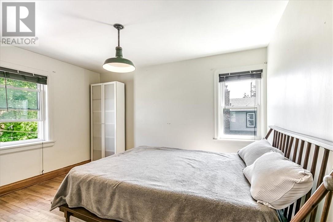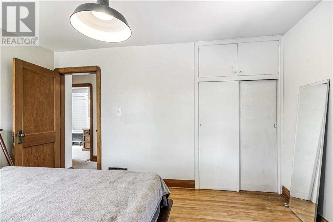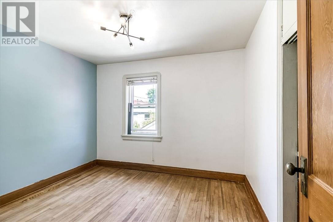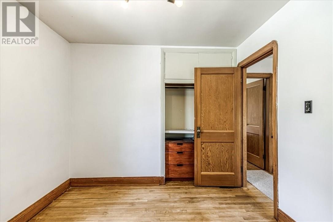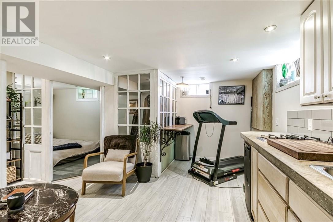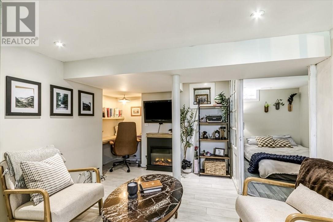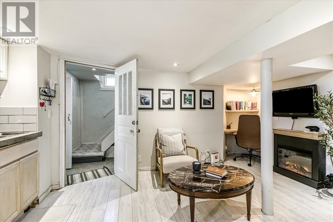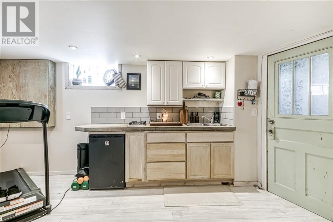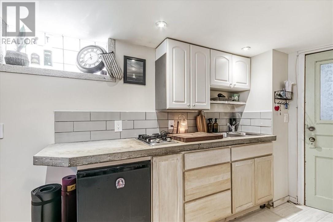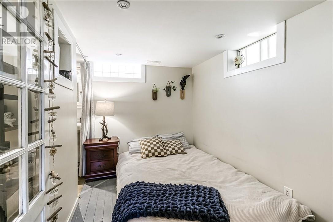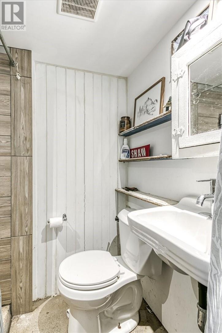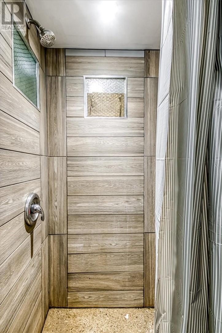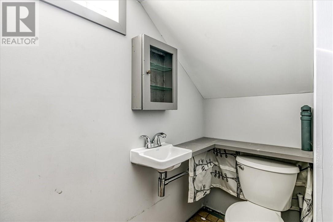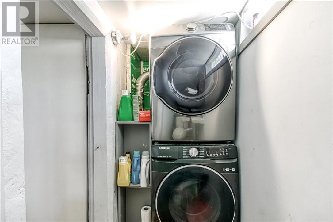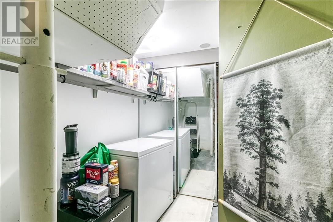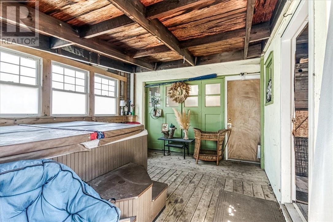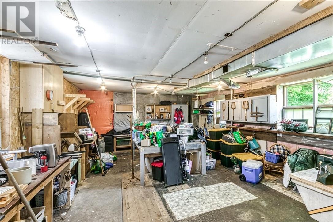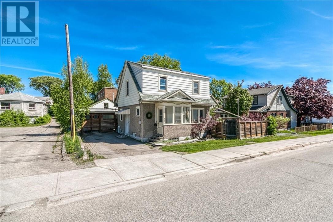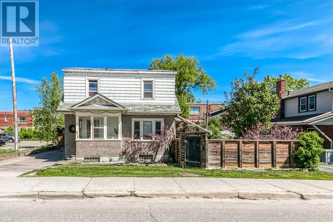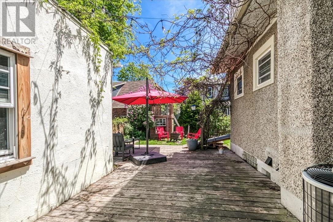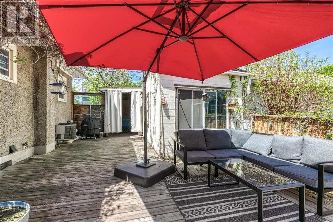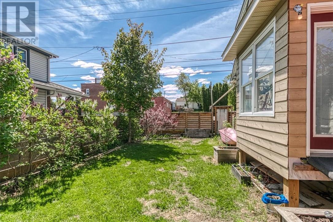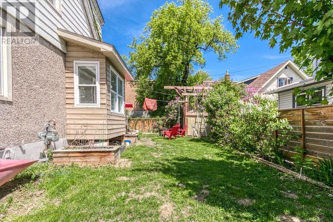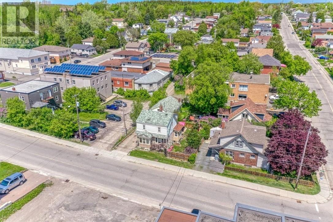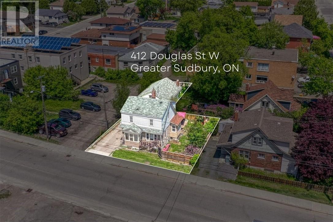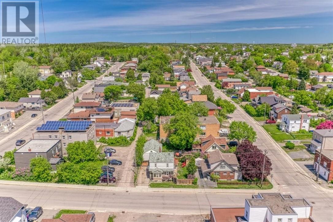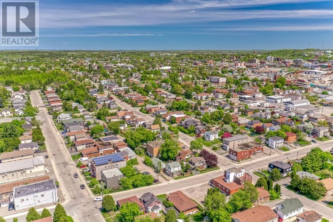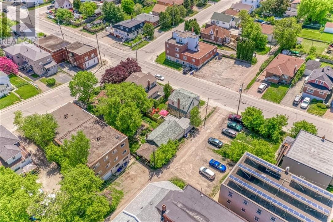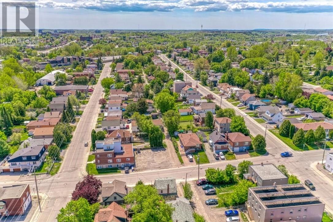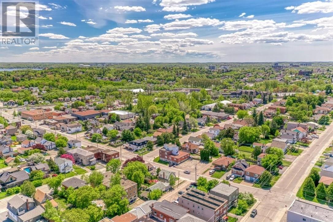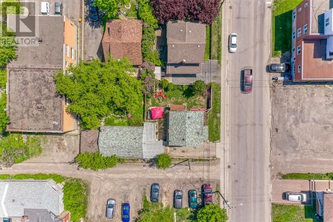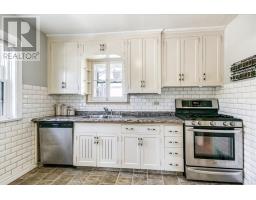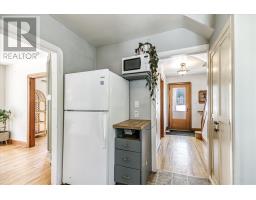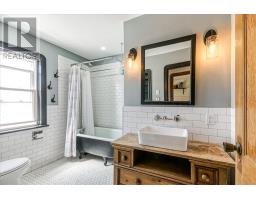412 Douglas Street Sudbury, Ontario P3C 1H5
$449,900
If you’ve been searching for a home that blends classic character with everyday functionality, 412 Douglas Street delivers it all—right in the heart of Greater Sudbury’s established West End. Surrounded by well-cared-for homes and mature trees, this timeless 2-storey is full of original charm, featuring Douglas fir trim, crown mouldings, gleaming hardwood floors, and a bright south-facing living room that fills the space with natural light. The main floor includes a spacious formal dining room with walkout access to the backyard, and an updated kitchen with timeless finishes like subway tile backsplash, a gas stove, — move-in ready and perfect for entertaining. Upstairs, you'll find three generously sized bedrooms and a stylish four-piece bathroom with a vintage clawfoot tub—offering comfort and charm in equal measure. The lower level provides incredible flexibility with a fully finished one-bedroom in-law suite, complete with its own kitchenette, 3-piece ensuite, and separate laundry area with an additional 2-piece bathroom—ideal for extended family or future rental potential. Outside, the property continues to impress with a heated and large wired detached garage/workshop, a fully fenced backyard, low-maintenance perennial gardens, an enclosed hot tub area, and a pressure-treated deck—perfect for relaxing or entertaining. Located just minutes from the Caruso Club, parks, schools, and both the South End and New Sudbury, this location offers unbeatable central access with the warmth and charm of a long-established neighbourhood. Whether you're a first-time homebuyer, multi-generational family, or looking for an owner-occupied property with income potential, 412 Douglas Street is an opportunity you won’t want to miss. Don’t wait—homes in the West End with this much character and versatility don’t come along often. Book your private showing today! (id:50886)
Property Details
| MLS® Number | 2122497 |
| Property Type | Single Family |
| Amenities Near By | Playground, Public Transit, Schools |
| Community Features | Bus Route, School Bus |
| Equipment Type | Water Heater |
| Rental Equipment Type | Water Heater |
| Road Type | Paved Road |
Building
| Bathroom Total | 3 |
| Bedrooms Total | 4 |
| Basement Type | Full |
| Cooling Type | Central Air Conditioning |
| Exterior Finish | Aluminum Siding, Stucco |
| Flooring Type | Hardwood, Tile, Vinyl |
| Foundation Type | Concrete |
| Half Bath Total | 1 |
| Heating Type | Forced Air |
| Roof Material | Asphalt Shingle |
| Roof Style | Unknown |
| Stories Total | 2 |
| Type | House |
| Utility Water | Municipal Water |
Parking
| Gravel |
Land
| Access Type | Year-round Access |
| Acreage | No |
| Fence Type | Fence |
| Land Amenities | Playground, Public Transit, Schools |
| Sewer | Municipal Sewage System |
| Size Total Text | 0-4,050 Sqft |
| Zoning Description | R2-3 |
Rooms
| Level | Type | Length | Width | Dimensions |
|---|---|---|---|---|
| Second Level | Bedroom | 9'5"" x 11 | ||
| Second Level | Bedroom | 9'3"" x 10'5"" | ||
| Second Level | Primary Bedroom | 10 x 12'8"" | ||
| Lower Level | Bedroom | 7' x 11' | ||
| Lower Level | Recreational, Games Room | 13' x 17' | ||
| Main Level | Living Room/dining Room | 11'8"" x 15 | ||
| Main Level | Dining Room | 10'3"" x 11 | ||
| Main Level | Kitchen | 10'3"" x 11 |
https://www.realtor.ca/real-estate/28389902/412-douglas-street-sudbury
Contact Us
Contact us for more information
Andrea Hilton
Salesperson
887 Notre Dame Ave Unit C
Sudbury, Ontario P3A 2T2
(705) 566-5454
(705) 566-5450
suttonbenchmarkrealty.com/
Todd Hilton
Salesperson
(705) 566-5450
887 Notre Dame Ave Unit C
Sudbury, Ontario P3A 2T2
(705) 566-5454
(705) 566-5450
suttonbenchmarkrealty.com/

