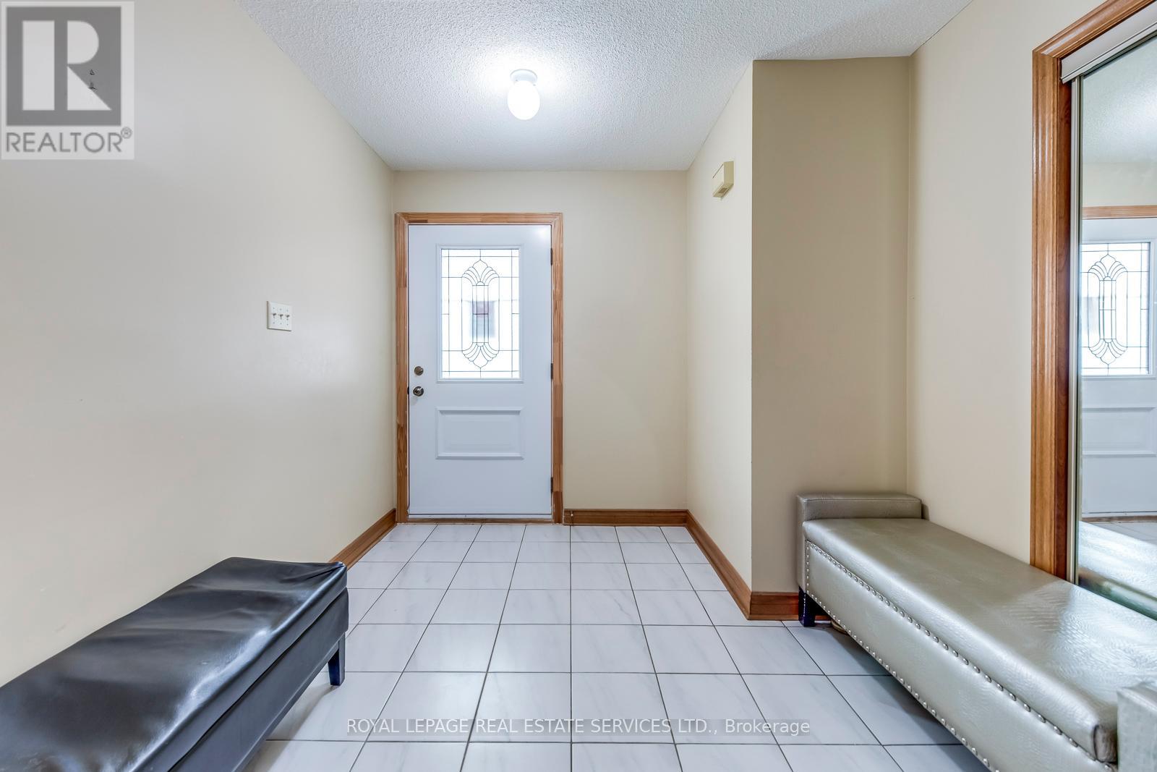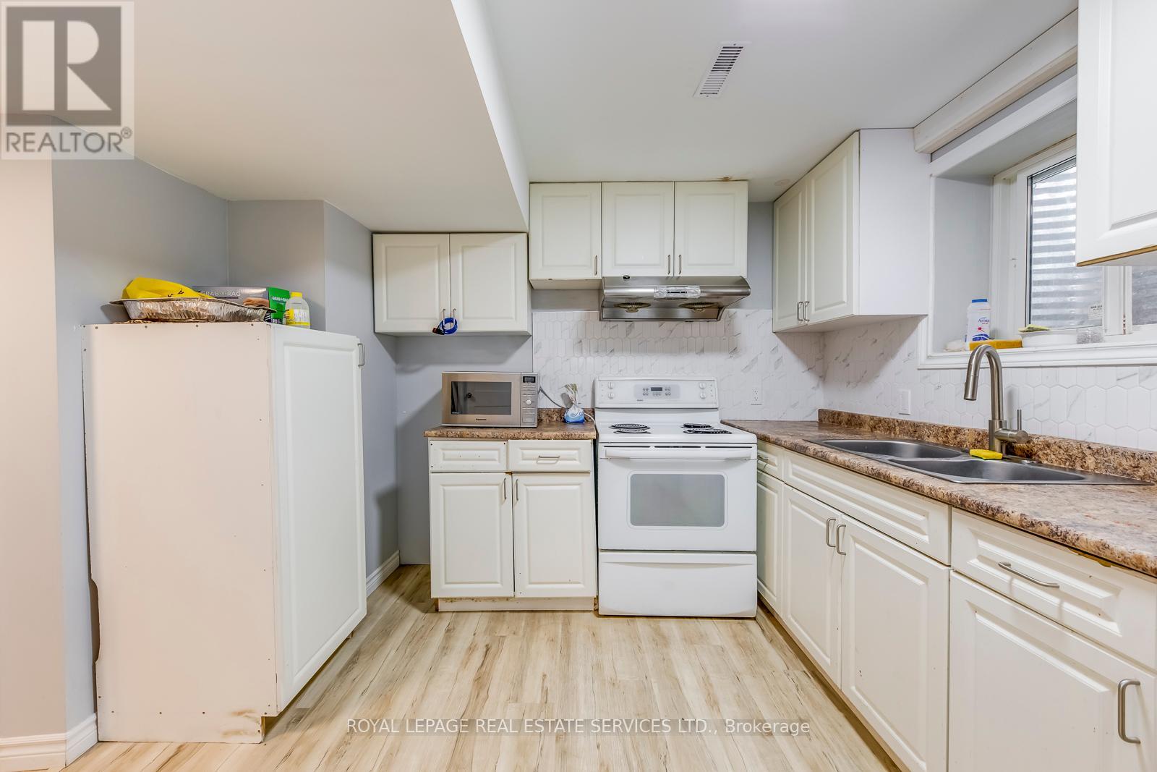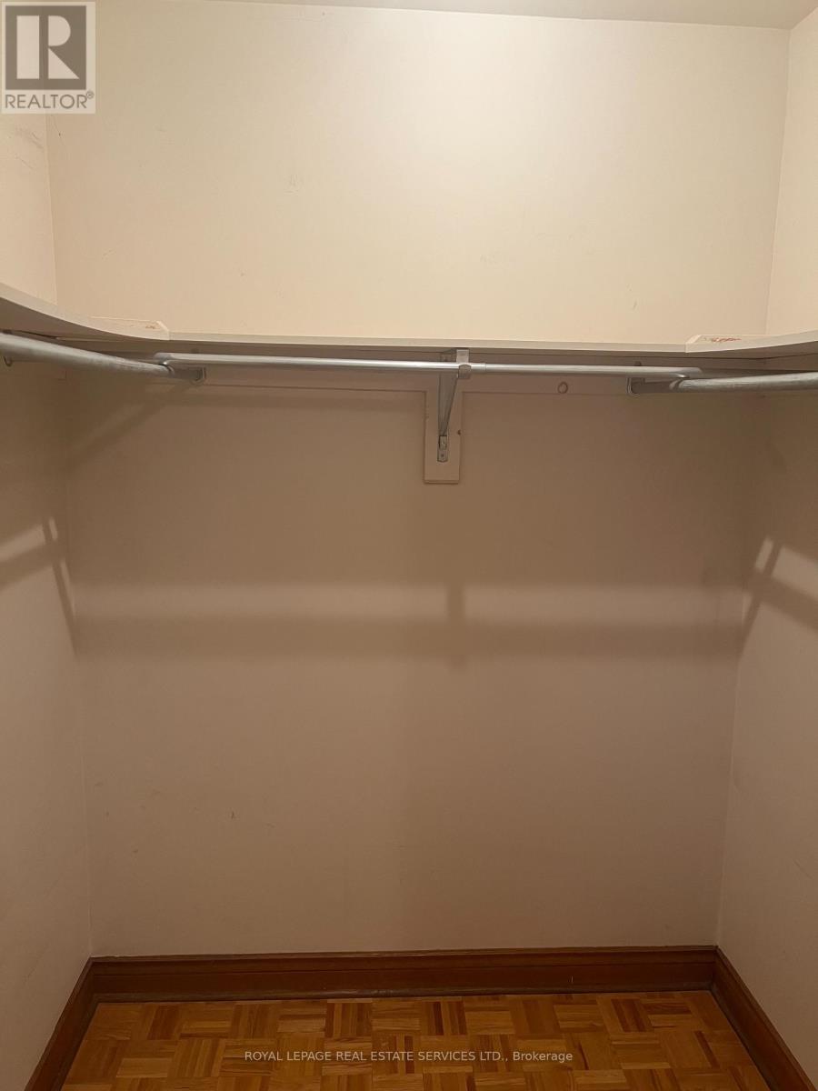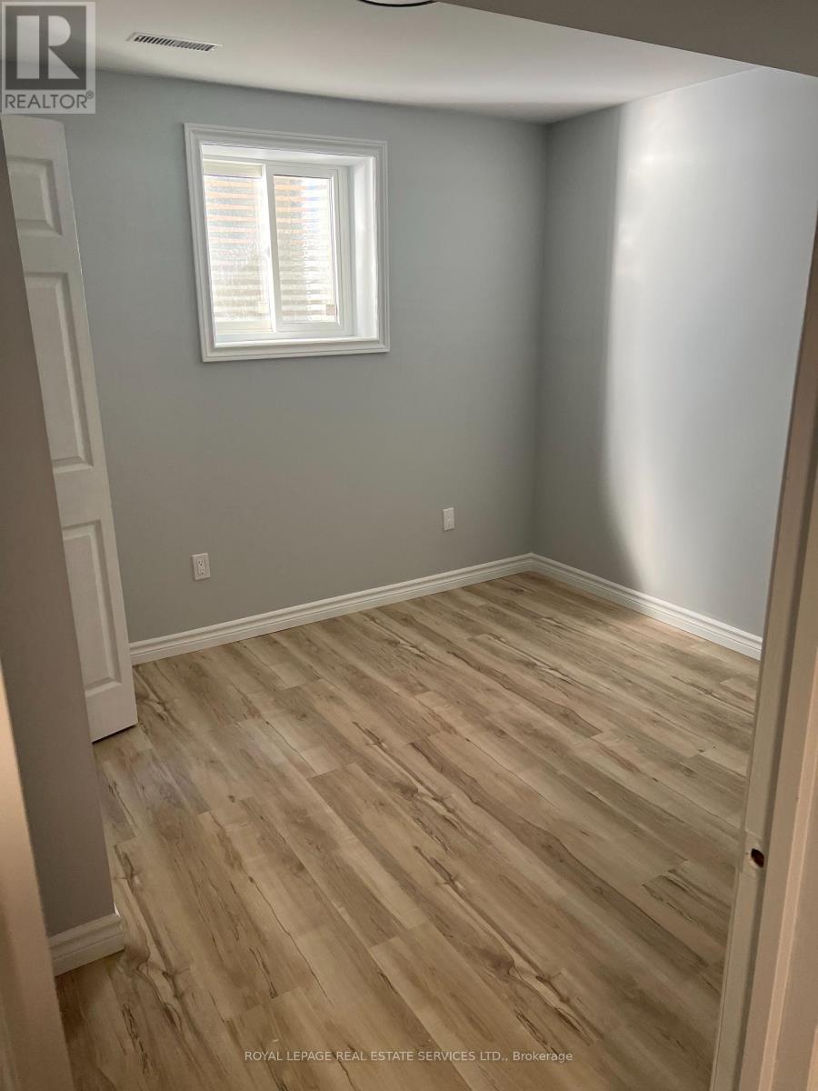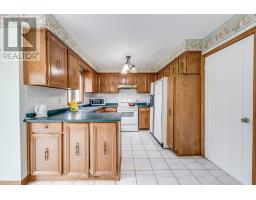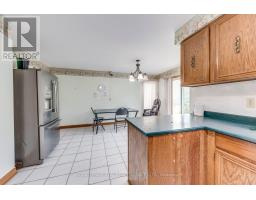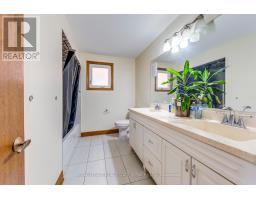412 Forest Drive Vaughan (West Woodbridge), Ontario L4L 6M9
7 Bedroom
4 Bathroom
Central Air Conditioning
Forced Air
$1,599,000
Welcome To This Fantastic Two Storey House. Great Opportunity To Own This Property For Your Family Or As An Investment. Multiple Rooms Which Brings Very High Rental Income Numbers (Please Ask The L/A For Current Lease Numbers), With Tenants Possibly Staying Or Leaving. Part Of Desirable West Woodbridge This Neighbourhood Offers Excellent Amenities, School And Easy Access To Parks and Shopping. (id:50886)
Property Details
| MLS® Number | N9063979 |
| Property Type | Single Family |
| Community Name | West Woodbridge |
| AmenitiesNearBy | Public Transit |
| ParkingSpaceTotal | 4 |
Building
| BathroomTotal | 4 |
| BedroomsAboveGround | 4 |
| BedroomsBelowGround | 3 |
| BedroomsTotal | 7 |
| Appliances | Dryer, Refrigerator, Stove, Washer |
| BasementDevelopment | Finished |
| BasementFeatures | Apartment In Basement |
| BasementType | N/a (finished) |
| ConstructionStyleAttachment | Detached |
| CoolingType | Central Air Conditioning |
| ExteriorFinish | Brick |
| FlooringType | Ceramic, Laminate, Parquet |
| HeatingFuel | Natural Gas |
| HeatingType | Forced Air |
| StoriesTotal | 2 |
| Type | House |
| UtilityWater | Municipal Water |
Parking
| Attached Garage |
Land
| Acreage | No |
| FenceType | Fenced Yard |
| LandAmenities | Public Transit |
| Sewer | Sanitary Sewer |
| SizeDepth | 118 Ft ,2 In |
| SizeFrontage | 40 Ft |
| SizeIrregular | 40.07 X 118.23 Ft |
| SizeTotalText | 40.07 X 118.23 Ft|under 1/2 Acre |
Rooms
| Level | Type | Length | Width | Dimensions |
|---|---|---|---|---|
| Second Level | Primary Bedroom | 5.89 m | 3.53 m | 5.89 m x 3.53 m |
| Second Level | Bedroom 2 | 4.11 m | 3 m | 4.11 m x 3 m |
| Second Level | Bedroom 3 | 4.03 m | 3 m | 4.03 m x 3 m |
| Second Level | Bedroom 4 | 3.53 m | 3 m | 3.53 m x 3 m |
| Lower Level | Bedroom 5 | 2.76 m | 2.78 m | 2.76 m x 2.78 m |
| Lower Level | Kitchen | 2.1 m | 2.46 m | 2.1 m x 2.46 m |
| Lower Level | Bedroom 4 | 2.76 m | 2.78 m | 2.76 m x 2.78 m |
| Main Level | Kitchen | 3.04 m | 2.81 m | 3.04 m x 2.81 m |
| Main Level | Family Room | 5.9 m | 3.04 m | 5.9 m x 3.04 m |
| Main Level | Living Room | 4.47 m | 3.04 m | 4.47 m x 3.04 m |
| Main Level | Dining Room | 3.65 m | 3 m | 3.65 m x 3 m |
| Main Level | Laundry Room | 2.65 m | 2.02 m | 2.65 m x 2.02 m |
Utilities
| Sewer | Installed |
https://www.realtor.ca/real-estate/27220114/412-forest-drive-vaughan-west-woodbridge-west-woodbridge
Interested?
Contact us for more information
Romi Gjoni
Salesperson
Royal LePage Real Estate Services Ltd.
2320 Bloor Street West
Toronto, Ontario M6S 1P2
2320 Bloor Street West
Toronto, Ontario M6S 1P2




