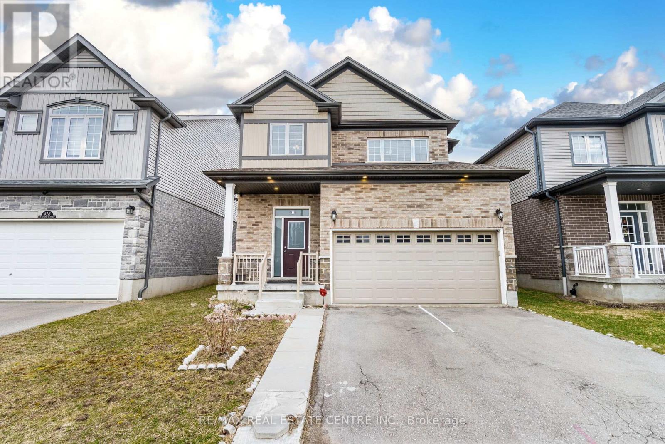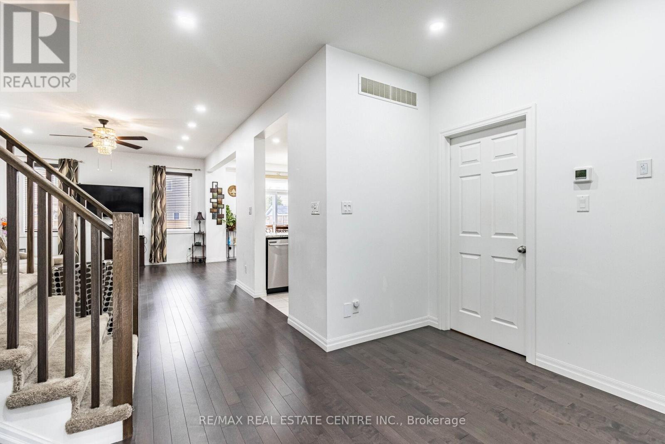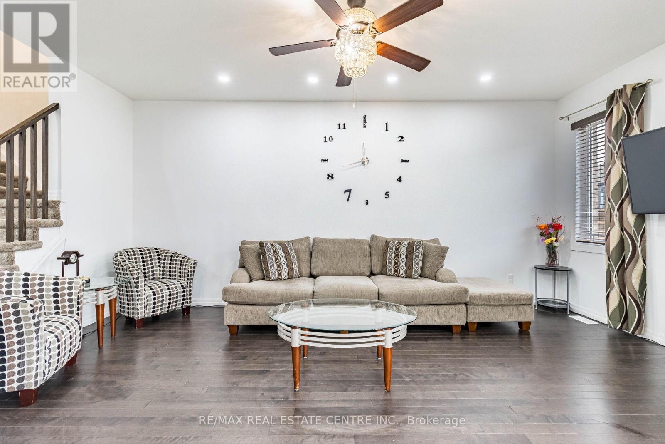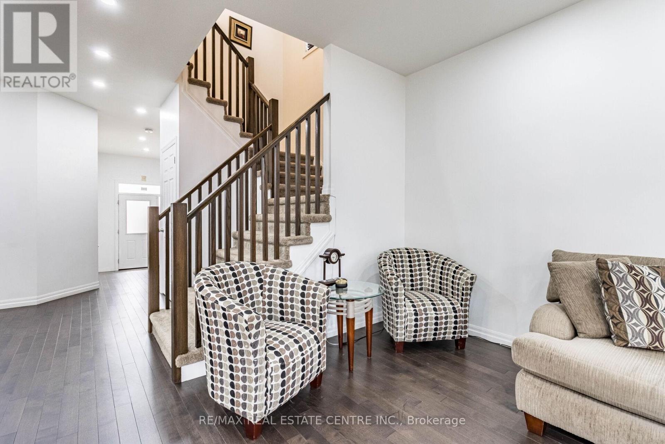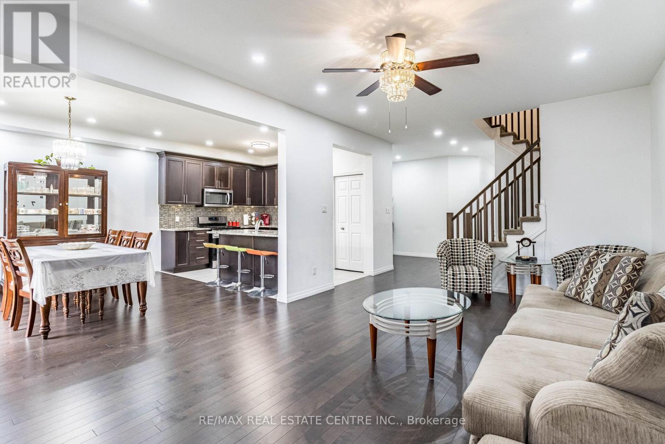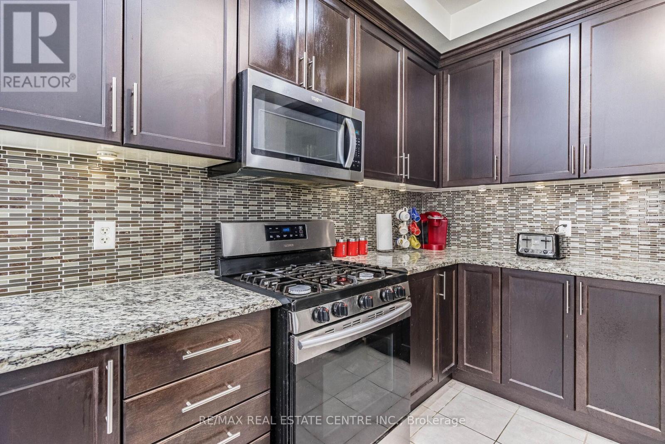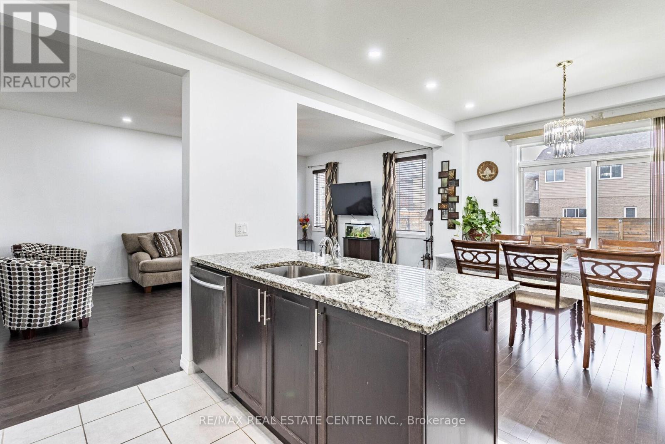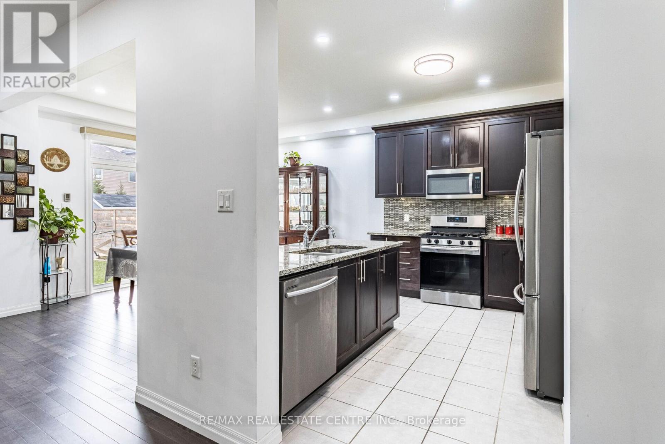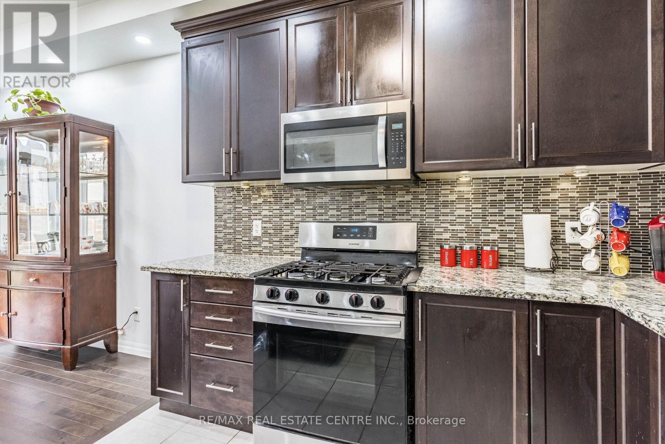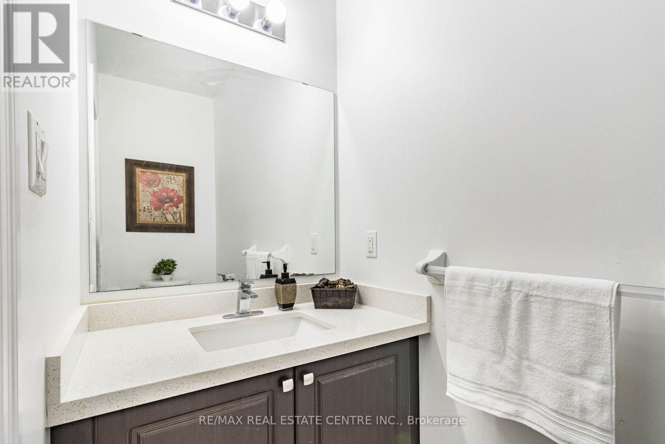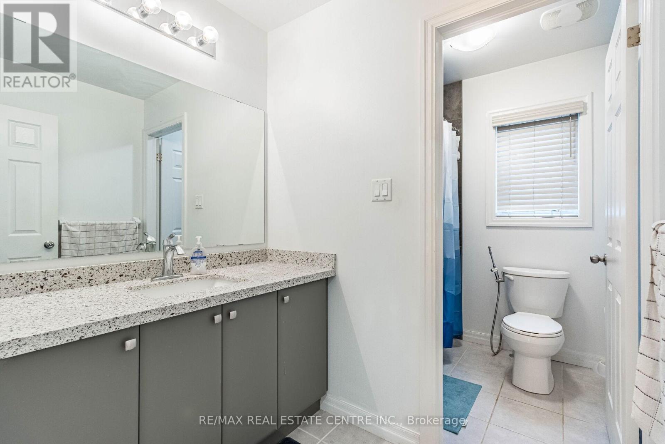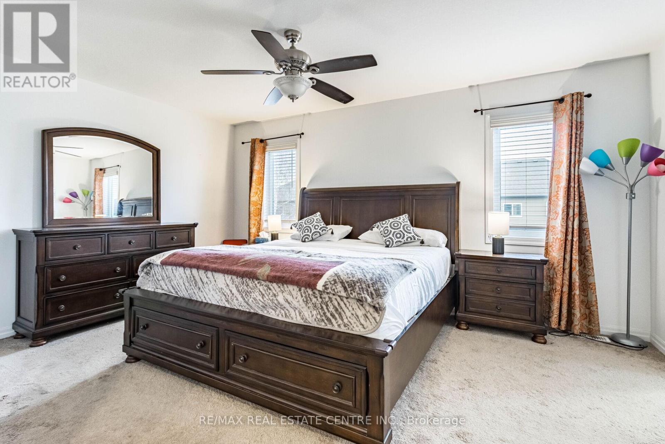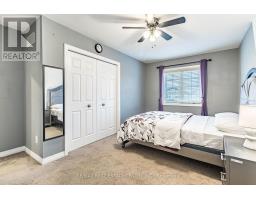412 Freure Drive Cambridge, Ontario N1S 0B4
$999,000
Stunning Family Home with Elegant Upgrades ThroughoutWelcome to this beautifully designed home featuring soaring 9-foot ceilings that enhance the sense of space and light throughout. Step into a warm and inviting foyer with rich hardwood flooring, leading seamlessly into the heart of the home.The upgraded kitchen is a true showstopper, boasting stainless steel appliances, a built-in microwave, gas range, granite countertops, and a double sinkperfect for everyday living and entertaining. The adjacent breakfast room includes a stylish breakfast island and continues the hardwood flooring, creating a cohesive and modern feel.This home offers 4 beautiful & spacious bedrooms, 1 well-appointed kitchen, and 3 upgraded bathrooms featuring quartz countertops and contemporary finishes. Every detail has been thoughtfully curated for both comfort and style.The backyard offers a private outdoor oasis ideal for relaxing, gardening, or enjoying time with loved ones. Don't miss your chance to own this thoughtfully designed and upgraded home! (id:50886)
Property Details
| MLS® Number | X12090630 |
| Property Type | Single Family |
| Parking Space Total | 4 |
Building
| Bathroom Total | 3 |
| Bedrooms Above Ground | 4 |
| Bedrooms Total | 4 |
| Basement Development | Unfinished |
| Basement Type | Full (unfinished) |
| Construction Style Attachment | Detached |
| Cooling Type | Central Air Conditioning |
| Exterior Finish | Vinyl Siding, Brick |
| Foundation Type | Block |
| Half Bath Total | 1 |
| Heating Fuel | Natural Gas |
| Heating Type | Forced Air |
| Stories Total | 2 |
| Size Interior | 2,000 - 2,500 Ft2 |
| Type | House |
| Utility Water | Municipal Water |
Parking
| Attached Garage | |
| Garage |
Land
| Acreage | No |
| Sewer | Sanitary Sewer |
| Size Depth | 131 Ft |
| Size Frontage | 38 Ft |
| Size Irregular | 38 X 131 Ft |
| Size Total Text | 38 X 131 Ft|under 1/2 Acre |
| Zoning Description | R6 |
Rooms
| Level | Type | Length | Width | Dimensions |
|---|---|---|---|---|
| Second Level | Primary Bedroom | 4.85 m | 3.66 m | 4.85 m x 3.66 m |
| Second Level | Bedroom 2 | 4.95 m | 2.84 m | 4.95 m x 2.84 m |
| Second Level | Bedroom 3 | 3.48 m | 3.48 m | 3.48 m x 3.48 m |
| Second Level | Bedroom 4 | 3.81 m | 3.18 m | 3.81 m x 3.18 m |
| Second Level | Bathroom | Measurements not available | ||
| Second Level | Bathroom | Measurements not available | ||
| Main Level | Laundry Room | 2.84 m | 2.21 m | 2.84 m x 2.21 m |
| Main Level | Bathroom | Measurements not available | ||
| Main Level | Kitchen | Measurements not available | ||
| Main Level | Eating Area | Measurements not available |
Utilities
| Cable | Installed |
| Sewer | Installed |
https://www.realtor.ca/real-estate/28185779/412-freure-drive-cambridge
Contact Us
Contact us for more information
Khawaja Zafar Iqbal
Broker
(905) 270-2000
www.kzirealty.ca/
www.facebook.com/profile.php?id=61559253591261
www.linkedin.com/company/kzi-realty-inc/?viewAsMember=true
1140 Burnhamthorpe Rd W #141-A
Mississauga, Ontario L5C 4E9
(905) 270-2000
(905) 270-0047

