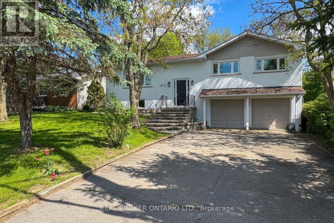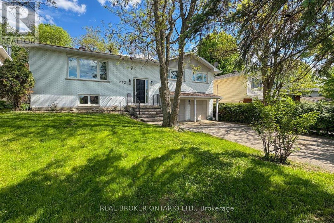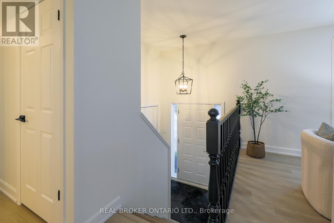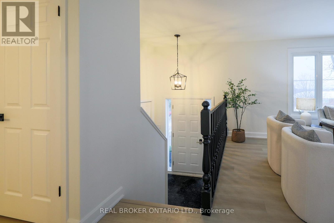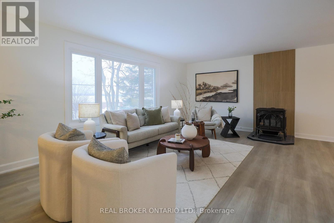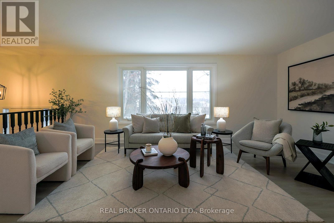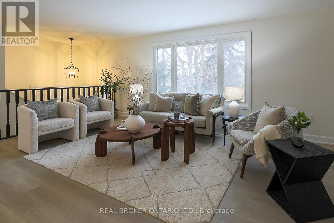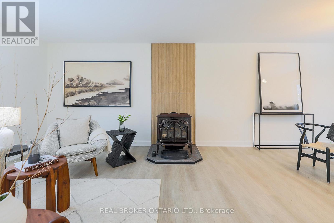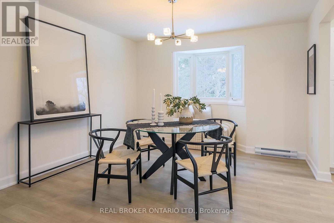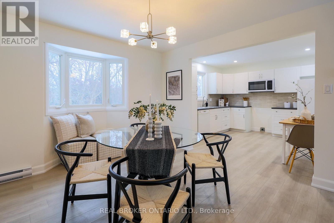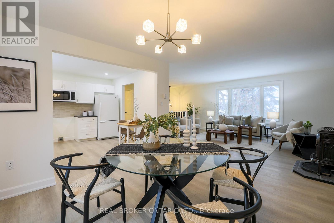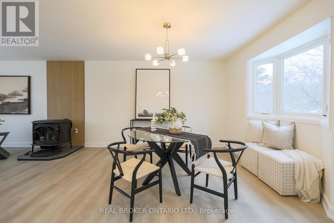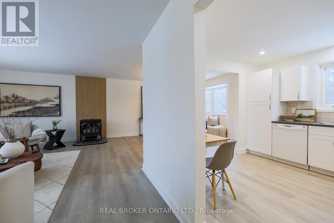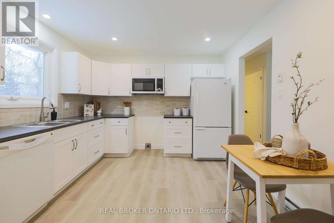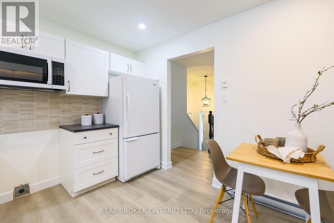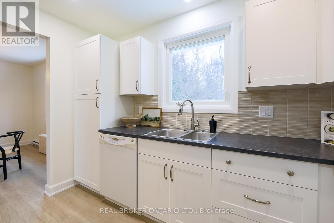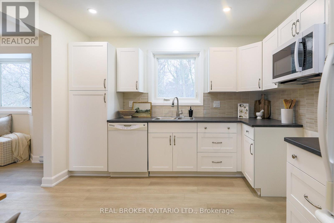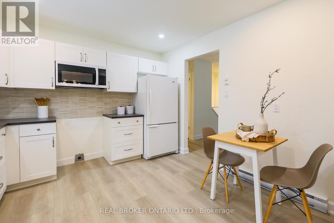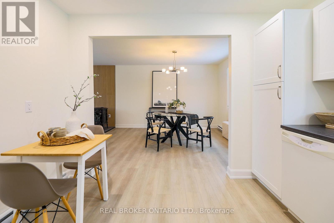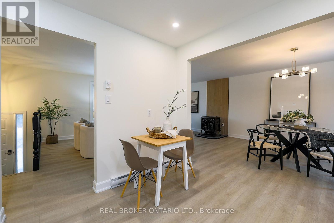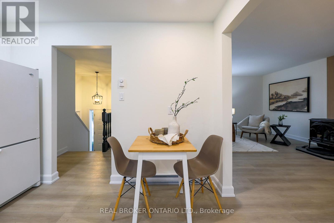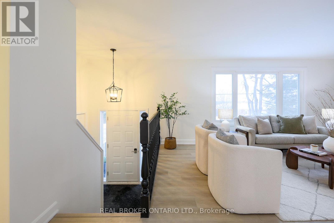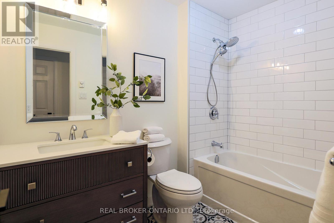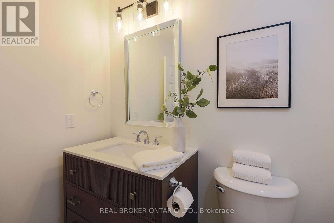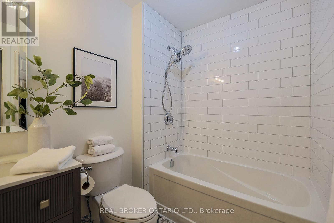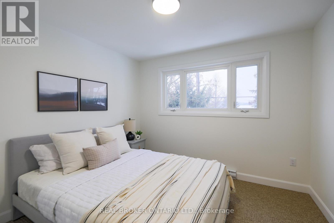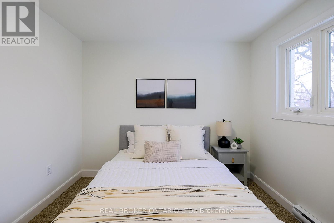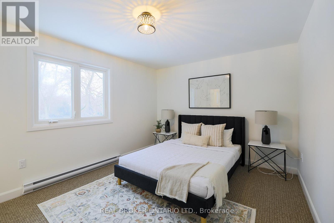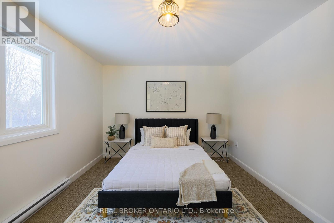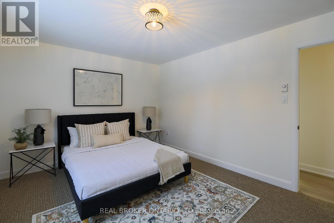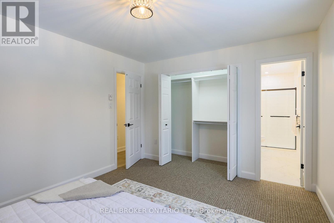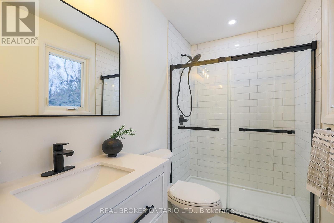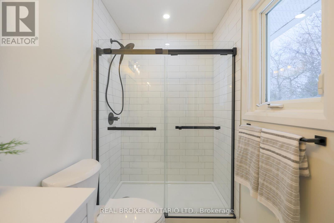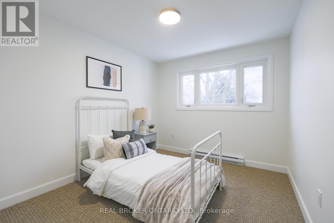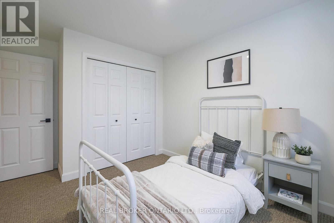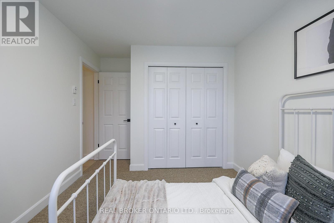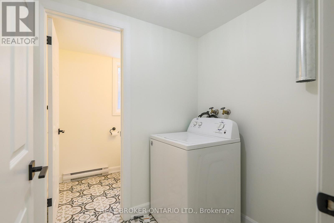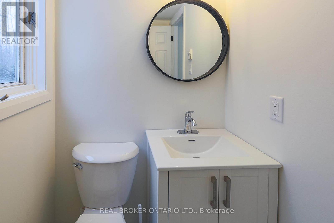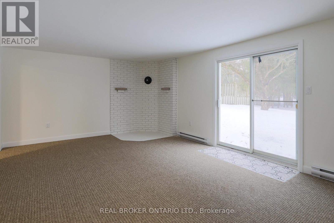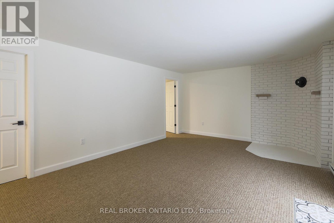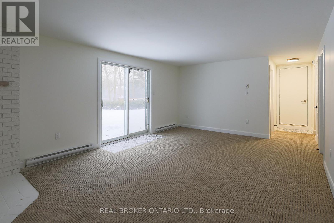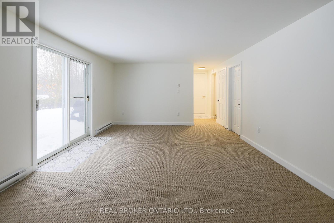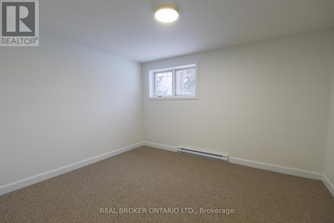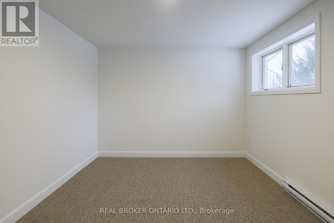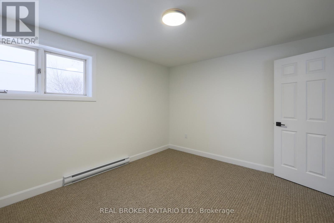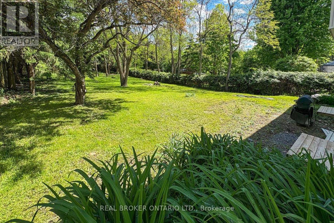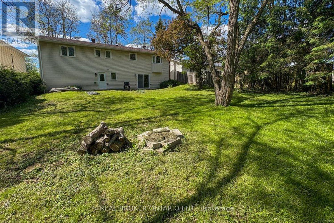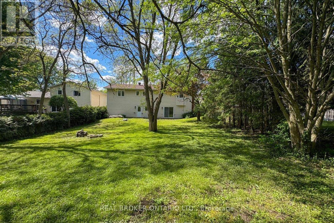412 Main St Street E Merrickville-Wolford, Ontario K0G 1N0
$575,000
Welcome to this beautifully renovated spacious high-ranch bungalow on a large 60'x191' lot in the heart of Merrickville! This 3+1 bedroom, 2.5 bath home offers over 2,600 sq ft of finished living space with a bright open-concept main floor and plenty of natural light. The main level features a brand new kitchen that shines with style and function. New flooring throughout, trendy yet timeless lighting, and 3 completely renovated bathrooms complete with new fixtures, vanities and modern finishes. The lower level features a family room, fourth bedroom, bath, andwalkout access, ideal for guests, extended family, or a potential in-law suite. Over $100K invested in thoughtful renovations!! Attached double garage plus paved driveway with parking for six. Enjoy the convenience of municipal water/sewer and efficient gas heating. Located on Main Street East, just a short walk to shops, cafés, restaurants, and the scenic Rideau Canal. A rare opportunity to enjoy small-town living with space, comfort, and walkable charm. (id:50886)
Property Details
| MLS® Number | X12497342 |
| Property Type | Single Family |
| Community Name | 804 - Merrickville |
| Amenities Near By | Schools |
| Community Features | School Bus |
| Features | Wooded Area, Flat Site, Lighting, Dry |
| Parking Space Total | 6 |
| Structure | Patio(s), Deck |
| View Type | View, River View |
Building
| Bathroom Total | 3 |
| Bedrooms Above Ground | 3 |
| Bedrooms Below Ground | 1 |
| Bedrooms Total | 4 |
| Amenities | Fireplace(s) |
| Appliances | Water Heater |
| Architectural Style | Bungalow |
| Basement Development | Finished |
| Basement Type | Full (finished) |
| Construction Style Attachment | Detached |
| Cooling Type | Window Air Conditioner |
| Exterior Finish | Brick, Vinyl Siding |
| Fireplace Present | Yes |
| Fireplace Total | 1 |
| Foundation Type | Concrete |
| Half Bath Total | 1 |
| Heating Fuel | Natural Gas |
| Heating Type | Baseboard Heaters |
| Stories Total | 1 |
| Size Interior | 1,100 - 1,500 Ft2 |
| Type | House |
| Utility Water | Municipal Water |
Parking
| Attached Garage | |
| Garage |
Land
| Acreage | No |
| Land Amenities | Schools |
| Landscape Features | Landscaped |
| Sewer | Sanitary Sewer |
| Size Depth | 191 Ft ,10 In |
| Size Frontage | 60 Ft |
| Size Irregular | 60 X 191.9 Ft ; None |
| Size Total Text | 60 X 191.9 Ft ; None|under 1/2 Acre |
| Surface Water | River/stream |
| Zoning Description | R1 |
Rooms
| Level | Type | Length | Width | Dimensions |
|---|---|---|---|---|
| Basement | Utility Room | 5.73 m | 3.2 m | 5.73 m x 3.2 m |
| Basement | Laundry Room | 1.79 m | 1.77 m | 1.79 m x 1.77 m |
| Basement | Bathroom | 1.8 m | 1.31 m | 1.8 m x 1.31 m |
| Basement | Bedroom 4 | 3.9 m | 3.23 m | 3.9 m x 3.23 m |
| Basement | Family Room | 6.4 m | 3.96 m | 6.4 m x 3.96 m |
| Main Level | Living Room | 5.88 m | 4.05 m | 5.88 m x 4.05 m |
| Main Level | Bedroom | 4.5 m | 3.38 m | 4.5 m x 3.38 m |
| Main Level | Bedroom 2 | 2.8 m | 3.07 m | 2.8 m x 3.07 m |
| Main Level | Bedroom 3 | 3.23 m | 2.77 m | 3.23 m x 2.77 m |
| Main Level | Dining Room | 3.63 m | 3.38 m | 3.63 m x 3.38 m |
| Main Level | Kitchen | 3.35 m | 3.38 m | 3.35 m x 3.38 m |
| Main Level | Bathroom | 1.52 m | 2.68 m | 1.52 m x 2.68 m |
| Main Level | Bathroom | 1.52 m | 2.68 m | 1.52 m x 2.68 m |
Contact Us
Contact us for more information
Trevor Beaudry
Salesperson
1 Rideau St Unit 7th Floor
Ottawa, Ontario K1N 8S7
(888) 311-1172
www.joinreal.com/
Deb Driscoll
Salesperson
www.driscollpeca.com/
1 Rideau St Unit 7th Floor
Ottawa, Ontario K1N 8S7
(888) 311-1172
www.joinreal.com/
Luke Geleynse
Salesperson
1 Rideau St Unit 7th Floor
Ottawa, Ontario K1N 8S7
(888) 311-1172
www.joinreal.com/
Jaime Peca
Salesperson
driscollpeca.com/
1 Rideau St Unit 7th Floor
Ottawa, Ontario K1N 8S7
(888) 311-1172
www.joinreal.com/

