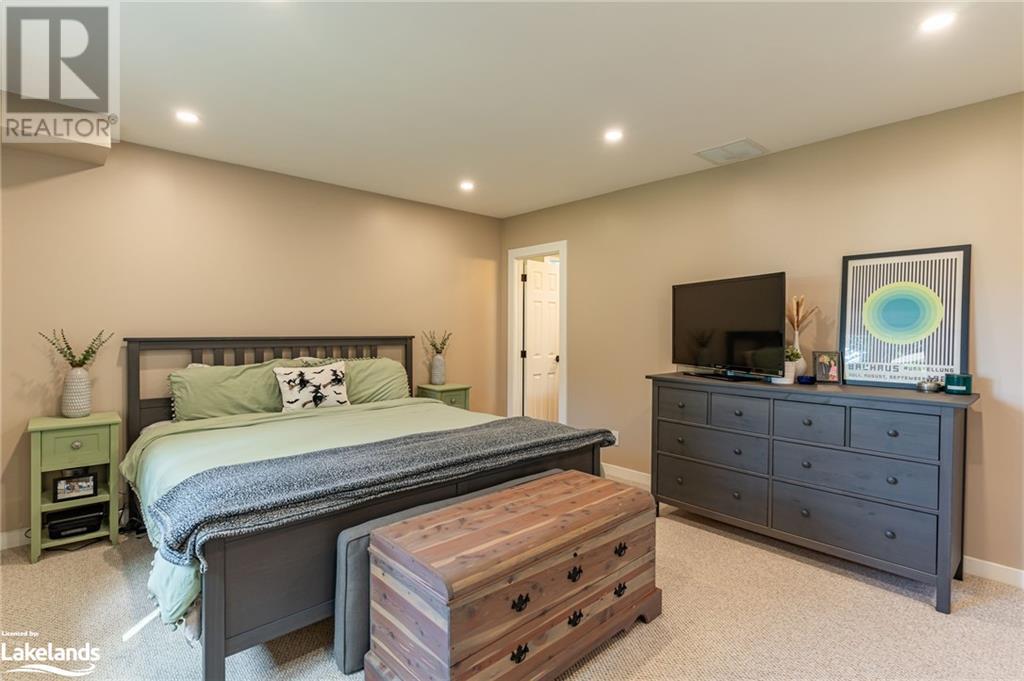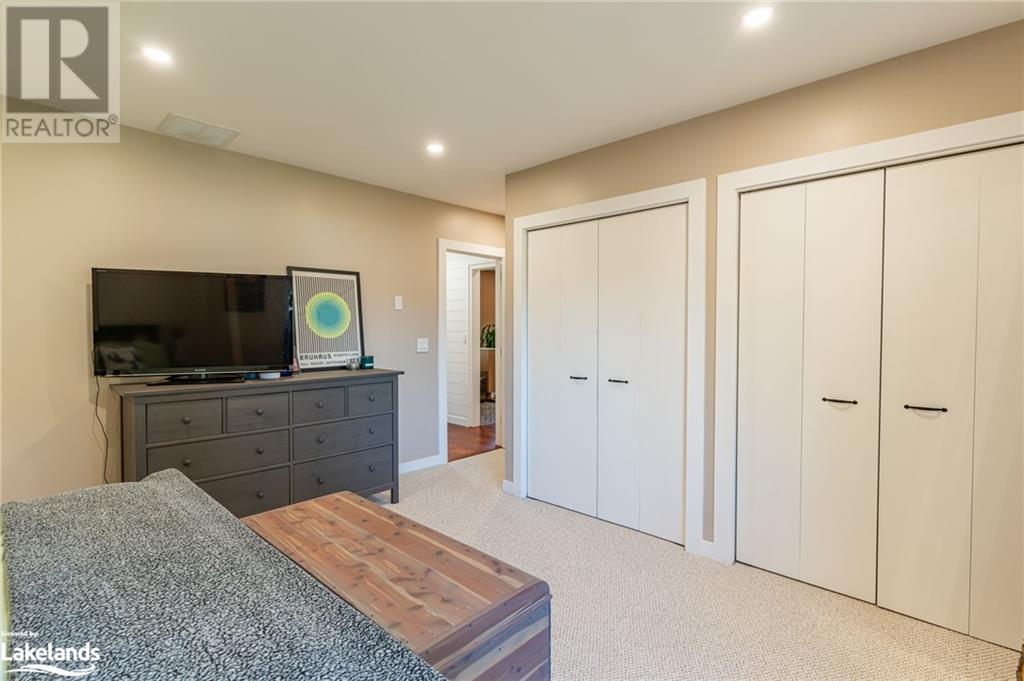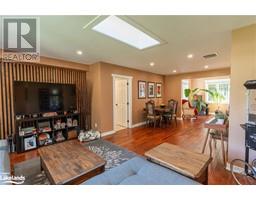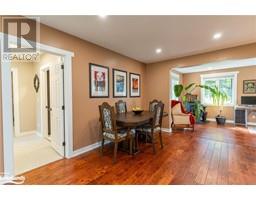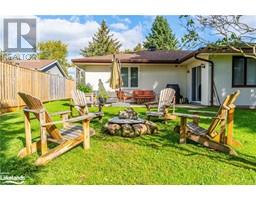412 Manitoba Street Bracebridge, Ontario P0B 1C0
$710,000
This recently renovated three bedroom bungalow is walking distance to downtown Bracebridge and enjoys open concept living-dining-office space and a well laid out kitchen perfect for entertaining. The primary bedroom has an ensuite bath and is located on the north side of the home with two additional bedrooms and main bath on the south side. Within the last 10 years the house has received new flooring and LED lighting throughout, new doors and windows - including garage door, new furnace and a/c, kitchen, appliances, skylight, new bathroom and surge protector. The home is bright, clean and all rooms are well sized. It is located on an oversized lot with a huge backyard and is set back from the road. Close to the Sportsplex, high school and public schools, downtown shopping and restaurants plus the many beaches and parks that Bracebridge has to offer. (id:50886)
Property Details
| MLS® Number | 40657323 |
| Property Type | Single Family |
| AmenitiesNearBy | Golf Nearby, Public Transit, Schools, Shopping |
| CommunicationType | High Speed Internet |
| EquipmentType | None |
| ParkingSpaceTotal | 8 |
| RentalEquipmentType | None |
Building
| BathroomTotal | 2 |
| BedroomsAboveGround | 3 |
| BedroomsTotal | 3 |
| Appliances | Dishwasher, Dryer, Refrigerator, Stove, Washer |
| ArchitecturalStyle | Bungalow |
| BasementType | None |
| ConstructedDate | 1985 |
| ConstructionStyleAttachment | Detached |
| CoolingType | Central Air Conditioning |
| ExteriorFinish | Brick Veneer, Vinyl Siding |
| Fixture | Ceiling Fans |
| HeatingFuel | Natural Gas |
| HeatingType | Forced Air |
| StoriesTotal | 1 |
| SizeInterior | 1624 Sqft |
| Type | House |
| UtilityWater | Municipal Water |
Parking
| Attached Garage |
Land
| AccessType | Road Access |
| Acreage | No |
| LandAmenities | Golf Nearby, Public Transit, Schools, Shopping |
| Sewer | Municipal Sewage System |
| SizeFrontage | 78 Ft |
| SizeIrregular | 0.6 |
| SizeTotal | 0.6 Ac|1/2 - 1.99 Acres |
| SizeTotalText | 0.6 Ac|1/2 - 1.99 Acres |
| ZoningDescription | R1 |
Rooms
| Level | Type | Length | Width | Dimensions |
|---|---|---|---|---|
| Main Level | Utility Room | 8'9'' x 11'1'' | ||
| Main Level | 4pc Bathroom | 9'0'' x 8'1'' | ||
| Main Level | Full Bathroom | 8'9'' x 5'0'' | ||
| Main Level | Bedroom | 13'9'' x 9'4'' | ||
| Main Level | Bedroom | 10'7'' x 12'7'' | ||
| Main Level | Primary Bedroom | 13'0'' x 18'10'' | ||
| Main Level | Den | 9'6'' x 17'1'' | ||
| Main Level | Dining Room | 12'4'' x 10'5'' | ||
| Main Level | Living Room | 12'4'' x 16'1'' | ||
| Main Level | Kitchen | 11'11'' x 11'1'' |
Utilities
| Cable | Available |
| Electricity | Available |
| Natural Gas | Available |
| Telephone | Available |
https://www.realtor.ca/real-estate/27502966/412-manitoba-street-bracebridge
Interested?
Contact us for more information
Caitlin Hill
Salesperson
100 West Mall Road
Bracebridge, Ontario P1L 1Z1

























