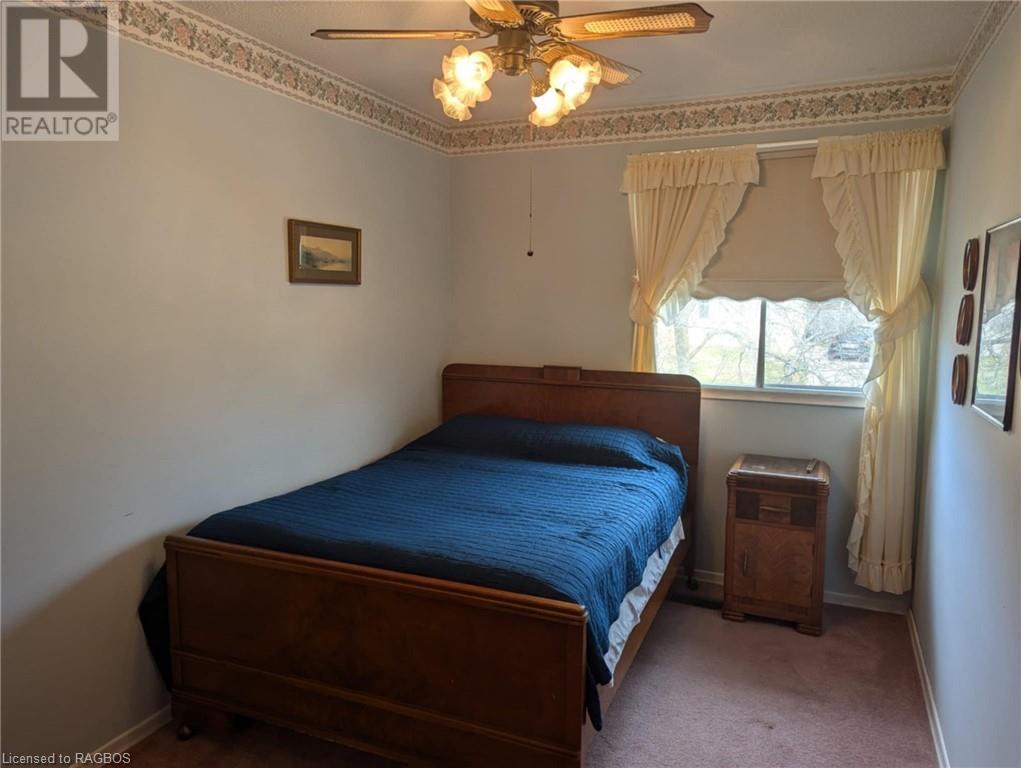412 Nelson Street Kincardine, Ontario N2Z 1X6
$469,900
4 bedroom, 2 bathroom home located on a large ravine lot within walking distance to downtown Kincardine! This family home has been lovingly owned by the same owners for over 20 years and is ready to welcome its next family. The property is truly unique featuring Tudor architecture, 50' x 227' ravine lot and plenty of space and bedrooms for a growing family. The main floor features 3 bedrooms, 4-piece bathroom, kitchen, living room, and dining room with walkout to the raised deck overlooking the private and mature backyard. The basement includes a 4th bedroom, 4-piece bathroom, laundry room, family room with propane fireplace and a basement access to the attached garage! This home comes with the modern conveniences of a forced air furnace and central air. With some minor updates this home can become your dream family home! Contact your REALTOR® today for a private showing! (id:50886)
Property Details
| MLS® Number | 40674590 |
| Property Type | Single Family |
| AmenitiesNearBy | Golf Nearby, Hospital, Marina, Park, Place Of Worship, Playground, Schools, Shopping, Ski Area |
| CommunityFeatures | Community Centre |
| EquipmentType | Propane Tank |
| Features | Southern Exposure, Ravine |
| ParkingSpaceTotal | 3 |
| RentalEquipmentType | Propane Tank |
Building
| BathroomTotal | 2 |
| BedroomsAboveGround | 3 |
| BedroomsBelowGround | 1 |
| BedroomsTotal | 4 |
| Appliances | Dishwasher, Dryer, Refrigerator, Stove, Water Meter, Washer, Hood Fan, Window Coverings |
| ArchitecturalStyle | Raised Bungalow |
| BasementDevelopment | Finished |
| BasementType | Full (finished) |
| ConstructedDate | 1978 |
| ConstructionMaterial | Concrete Block, Concrete Walls |
| ConstructionStyleAttachment | Detached |
| CoolingType | Central Air Conditioning |
| ExteriorFinish | Aluminum Siding, Brick Veneer, Concrete, Stucco |
| FireProtection | Smoke Detectors |
| FireplaceFuel | Propane |
| FireplacePresent | Yes |
| FireplaceTotal | 1 |
| FireplaceType | Other - See Remarks |
| Fixture | Ceiling Fans |
| HeatingType | Forced Air |
| StoriesTotal | 1 |
| SizeInterior | 1622 Sqft |
| Type | House |
| UtilityWater | Municipal Water |
Parking
| Attached Garage |
Land
| AccessType | Road Access |
| Acreage | No |
| FenceType | Partially Fenced |
| LandAmenities | Golf Nearby, Hospital, Marina, Park, Place Of Worship, Playground, Schools, Shopping, Ski Area |
| Sewer | Municipal Sewage System |
| SizeDepth | 227 Ft |
| SizeFrontage | 50 Ft |
| SizeTotalText | Under 1/2 Acre |
| ZoningDescription | R1 |
Rooms
| Level | Type | Length | Width | Dimensions |
|---|---|---|---|---|
| Lower Level | 4pc Bathroom | Measurements not available | ||
| Lower Level | Laundry Room | 6'11'' x 10'3'' | ||
| Lower Level | Bedroom | 8'10'' x 9'2'' | ||
| Lower Level | Family Room | 11'0'' x 22'10'' | ||
| Main Level | 4pc Bathroom | Measurements not available | ||
| Main Level | Bedroom | 8'3'' x 10'10'' | ||
| Main Level | Bedroom | 11'11'' x 8'0'' | ||
| Main Level | Primary Bedroom | 11'11'' x 12'1'' | ||
| Main Level | Living Room | 15'8'' x 12'0'' | ||
| Main Level | Dining Room | 9'7'' x 9'10'' | ||
| Main Level | Kitchen | 13'0'' x 9'7'' |
Utilities
| Cable | Available |
| Electricity | Available |
| Natural Gas | Available |
| Telephone | Available |
https://www.realtor.ca/real-estate/27630156/412-nelson-street-kincardine
Interested?
Contact us for more information
Jeff R. Scott
Salesperson
777 Queen Street Box 1270
Kincardine, Ontario N2Z 2Z4
Blake Scott
Salesperson
777 Queen Street Box 1270
Kincardine, Ontario N2Z 2Z4





























