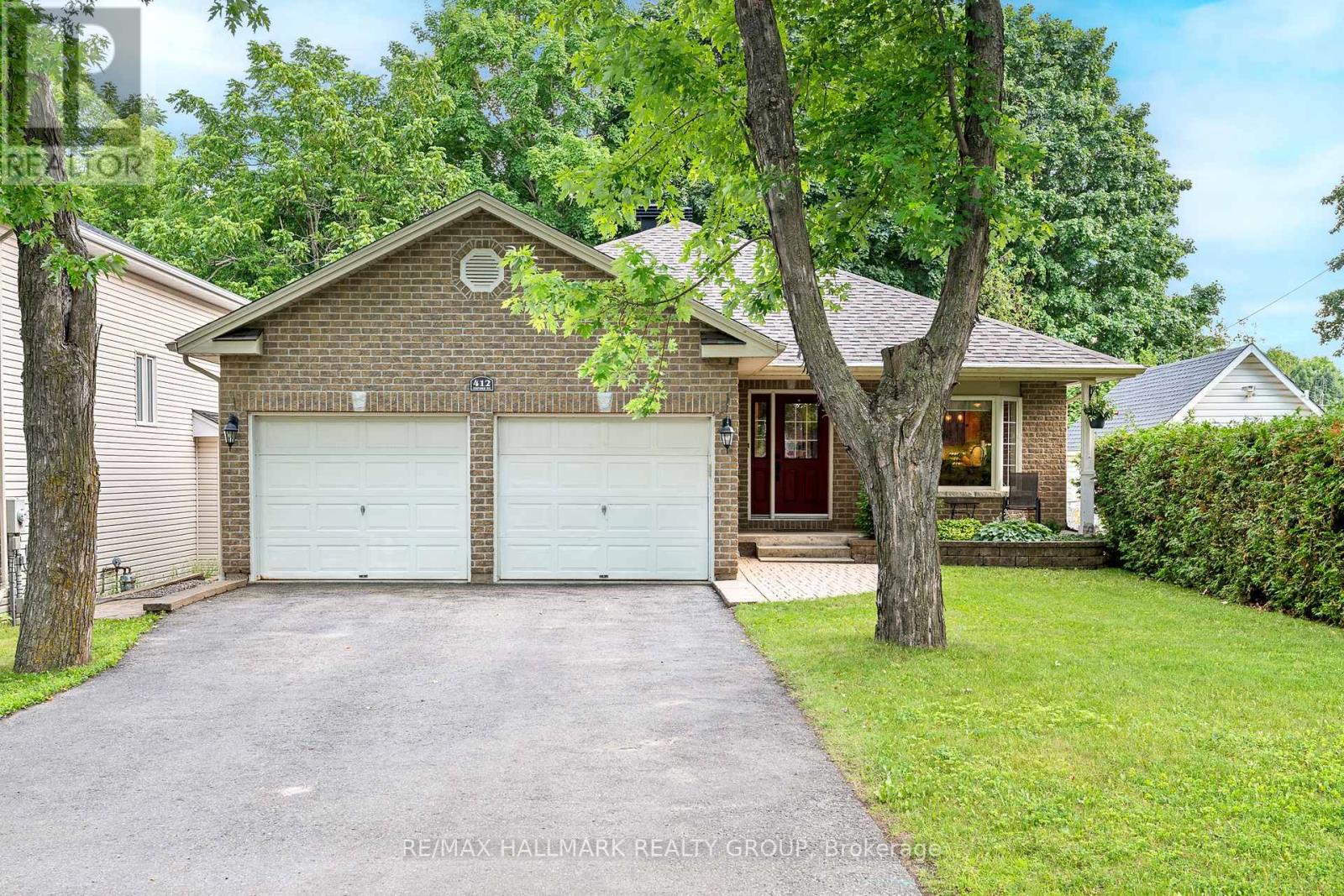412 Oxford Street E North Grenville, Ontario K0G 1J0
$739,900
Welcome to this beautifully maintained 2+1 bedroom, 3 bathroom bungalow. A rare find, built in 2003 in a mature neighbourhood in the heart of Kemptville. The main floor features a beautiful kitchen with ample cupboard and counter space and a large dining area, a spacious living room with access to a large deck looking onto the private yard, the primary bedroom offering a 3-piece ensuite bath and a walk-in closet, a second bedroom, 4-piece bath and laundry finish off the main level. Downstairs you will find a generous family room with gas fireplace, a third bedroom, another full bathroom and an office/den currently used as a bedroom. There is plenty of storage space as well. The location is ideal, on a quiet residential street, close to the Kemptville Creek, Curry Park and a public boat launch. Recent updates include newer appliances, furnace and AC (2023), main floor bedrooms flooring and the basement bathroom was completed in 2023. (id:50886)
Property Details
| MLS® Number | X12280969 |
| Property Type | Single Family |
| Community Name | 801 - Kemptville |
| Features | Wooded Area |
| Parking Space Total | 6 |
| Structure | Deck, Shed |
Building
| Bathroom Total | 3 |
| Bedrooms Above Ground | 2 |
| Bedrooms Below Ground | 1 |
| Bedrooms Total | 3 |
| Age | 16 To 30 Years |
| Amenities | Fireplace(s) |
| Appliances | Garage Door Opener Remote(s), Central Vacuum, Dishwasher, Dryer, Garage Door Opener, Hood Fan, Water Heater, Stove, Washer, Water Softener, Window Coverings, Refrigerator |
| Architectural Style | Bungalow |
| Basement Development | Finished |
| Basement Type | Full (finished) |
| Construction Style Attachment | Detached |
| Cooling Type | Central Air Conditioning |
| Exterior Finish | Brick, Vinyl Siding |
| Fireplace Present | Yes |
| Fireplace Total | 1 |
| Flooring Type | Hardwood, Tile |
| Foundation Type | Poured Concrete |
| Heating Fuel | Natural Gas |
| Heating Type | Forced Air |
| Stories Total | 1 |
| Size Interior | 1,100 - 1,500 Ft2 |
| Type | House |
| Utility Water | Municipal Water |
Parking
| Attached Garage | |
| Garage |
Land
| Acreage | No |
| Fence Type | Fenced Yard |
| Sewer | Sanitary Sewer |
| Size Depth | 114 Ft ,8 In |
| Size Frontage | 50 Ft |
| Size Irregular | 50 X 114.7 Ft |
| Size Total Text | 50 X 114.7 Ft |
Rooms
| Level | Type | Length | Width | Dimensions |
|---|---|---|---|---|
| Basement | Bathroom | 2.36 m | 1.85 m | 2.36 m x 1.85 m |
| Basement | Recreational, Games Room | 6.1 m | 4.26 m | 6.1 m x 4.26 m |
| Basement | Bedroom | 4.3 m | 3.91 m | 4.3 m x 3.91 m |
| Basement | Office | 4.31 m | 4.15 m | 4.31 m x 4.15 m |
| Main Level | Living Room | 4.6 m | 3.98 m | 4.6 m x 3.98 m |
| Main Level | Kitchen | 3.32 m | 3.23 m | 3.32 m x 3.23 m |
| Main Level | Dining Room | 3.37 m | 3.3 m | 3.37 m x 3.3 m |
| Main Level | Primary Bedroom | 5.52 m | 3.66 m | 5.52 m x 3.66 m |
| Main Level | Bedroom | 4.06 m | 3.09 m | 4.06 m x 3.09 m |
| Main Level | Bathroom | 2.72 m | 2.06 m | 2.72 m x 2.06 m |
| Main Level | Bathroom | 2.48 m | 2.4 m | 2.48 m x 2.4 m |
https://www.realtor.ca/real-estate/28597247/412-oxford-street-e-north-grenville-801-kemptville
Contact Us
Contact us for more information
Jim Shearer
Salesperson
344 O'connor Street
Ottawa, Ontario K2P 1W1
(613) 563-1155
(613) 563-8710
www.hallmarkottawa.com/











































































