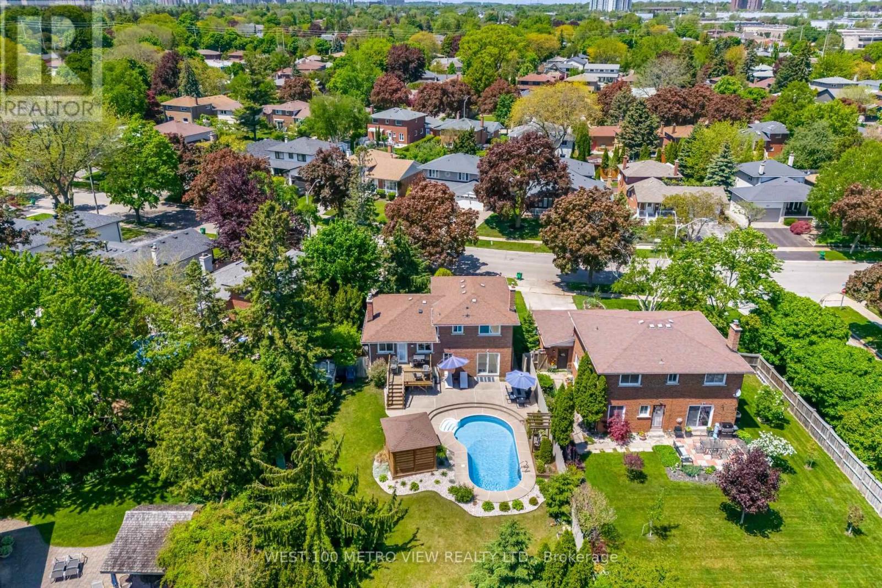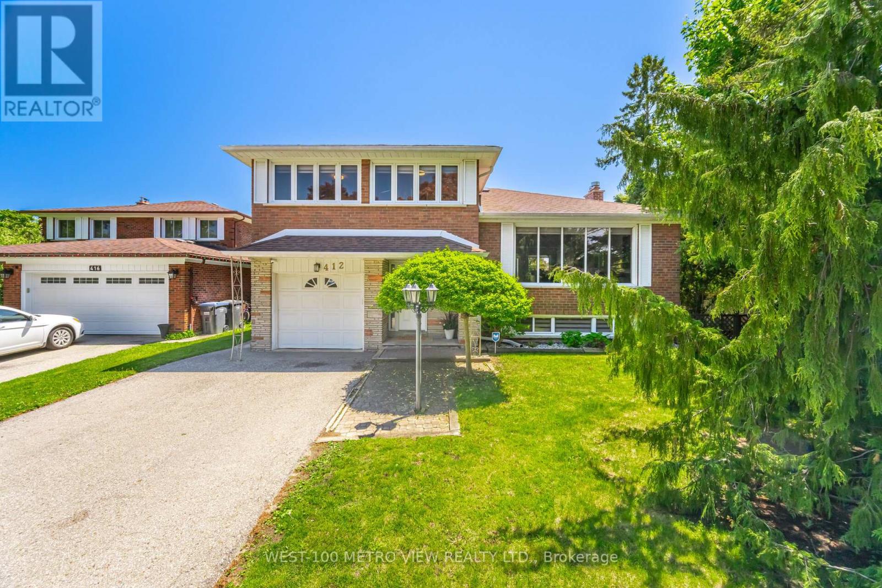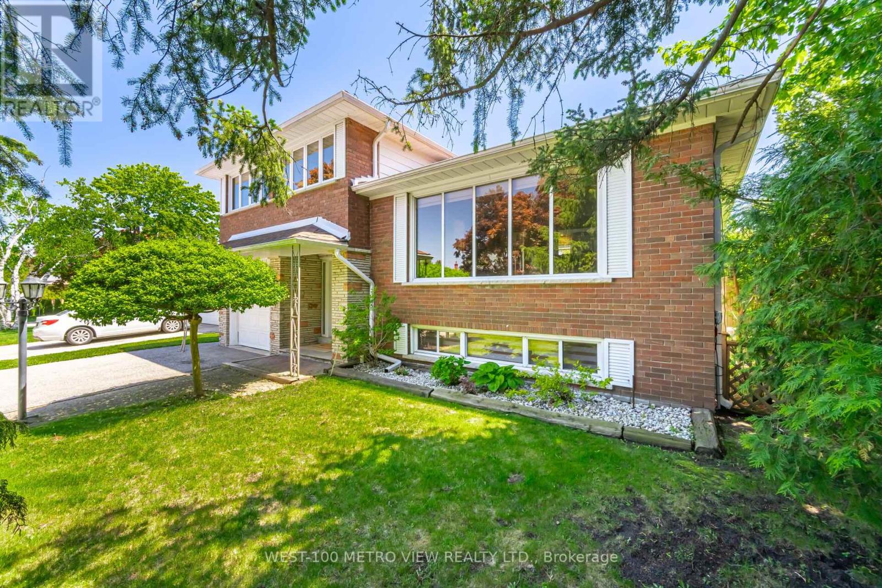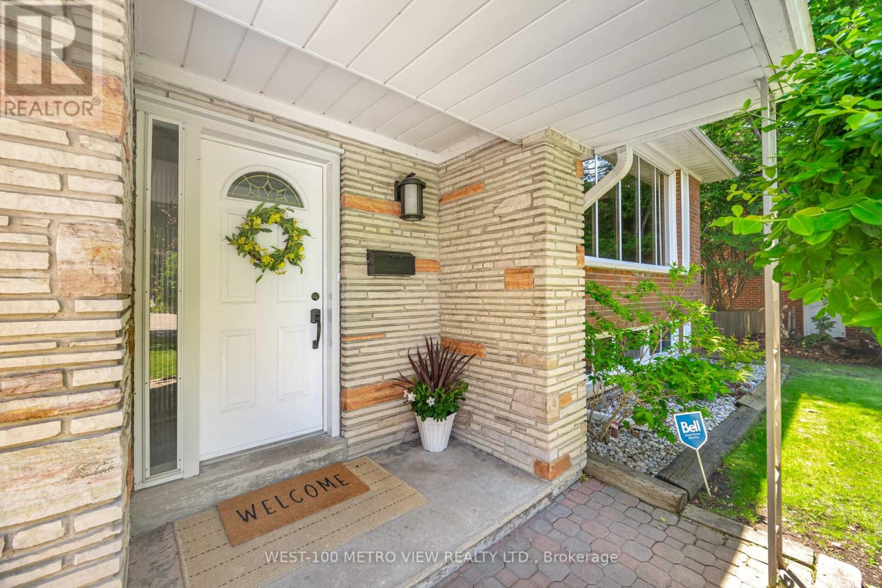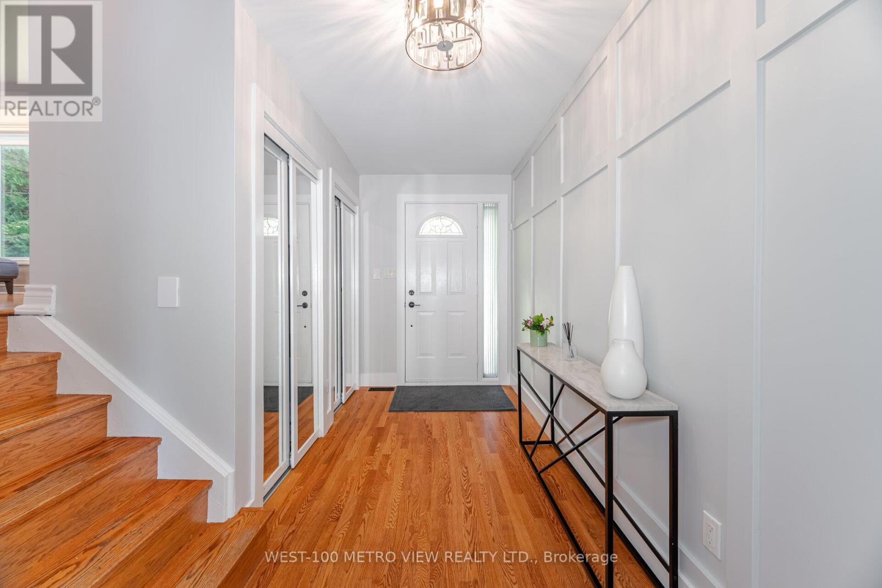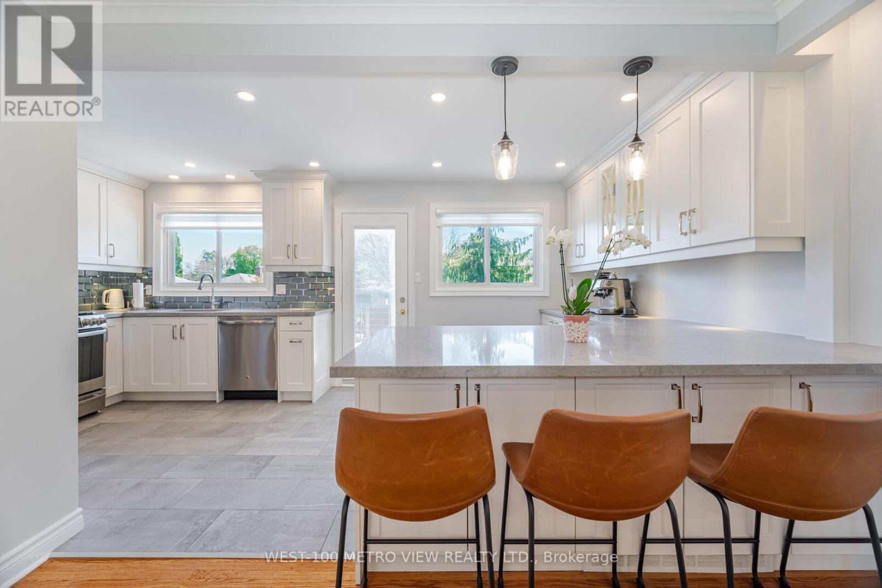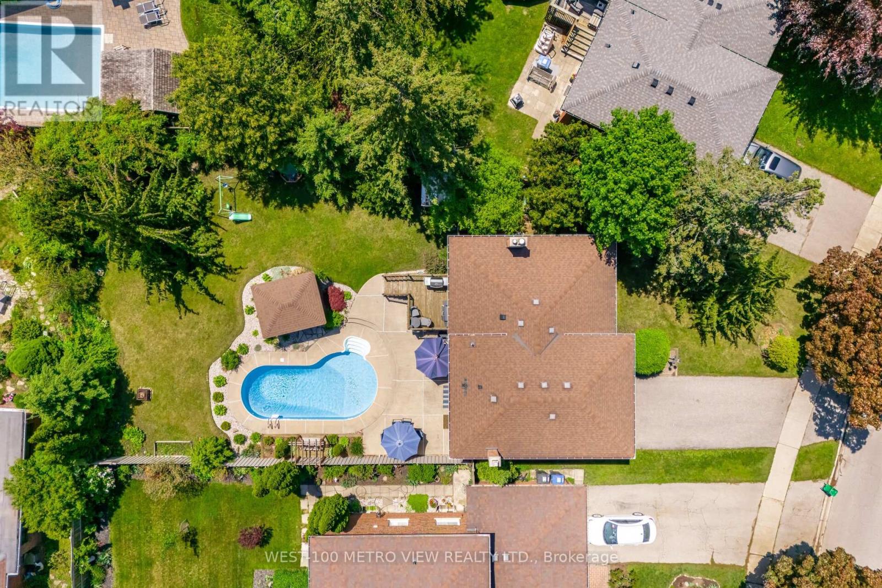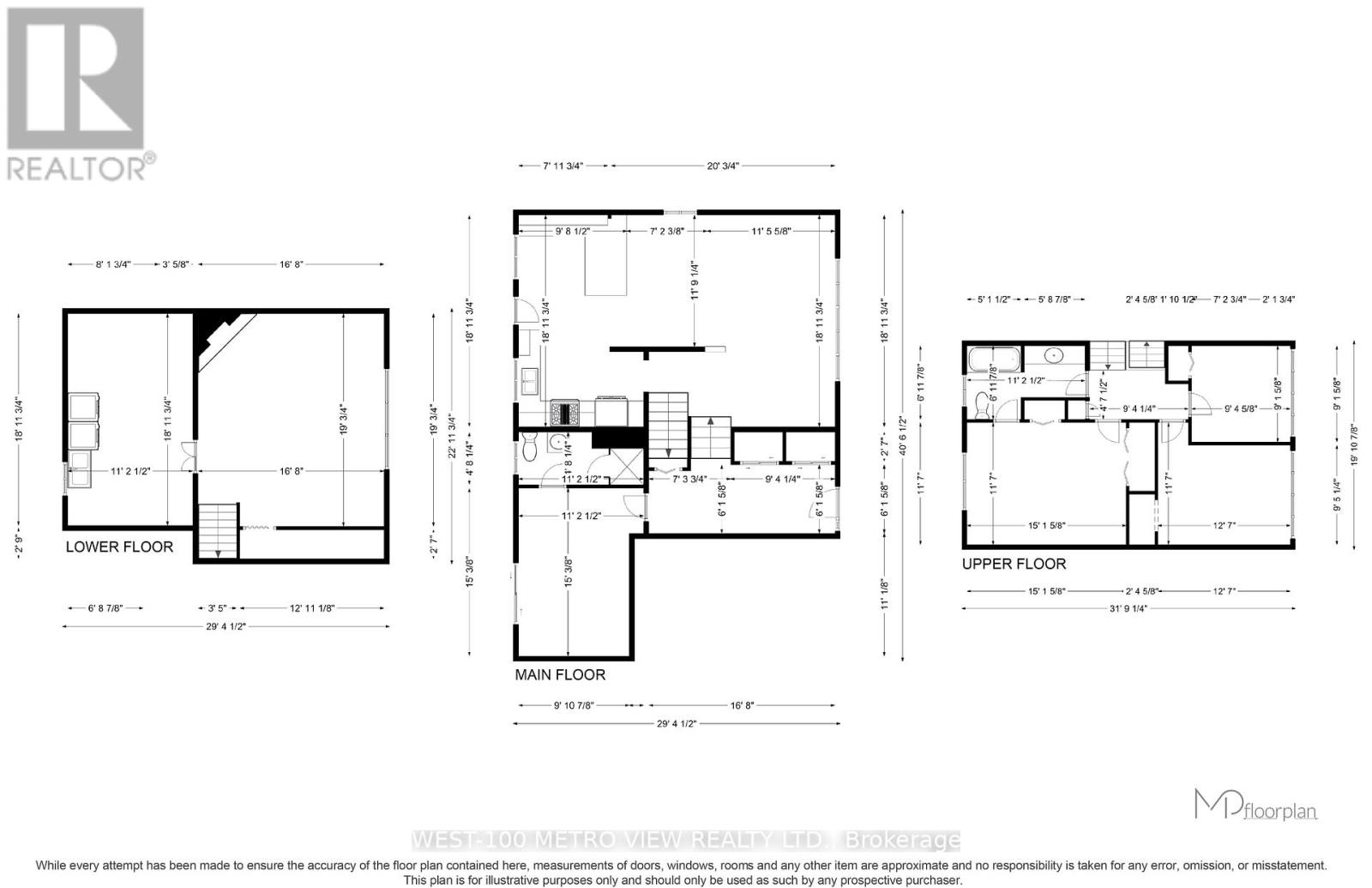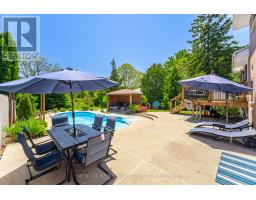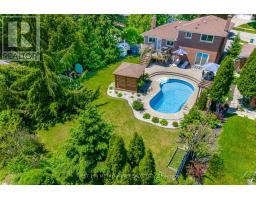412 Tedwyn Drive Mississauga, Ontario L5A 1J5
$1,499,000
Welcome to 412 Tedwyn Drive. Nestled in a beautiful community in South Mississauga This Stunning Property Boasts A Large Mature Lot Measuring An Impressive 148.89 Feet Deep, Providing Ample Space For All Your Outdoor Activities, And Adventures. The Backyard Oasis Is Truly A Highlight Of This Home, Featuring A Sparkling In Ground Swimming Pool And Gazebo That Are Perfect For Entertaining Guests. Inside You Will Be Greeted By A Bright And Spacious Interior That Exudes Warmth And Comfort. The Open Concept Living And Dining Area Is Ideal For Gatherings And Features Large Windows That Allow Natural Light To Flood The Space. Just Move-In and Enjoy! (id:50886)
Property Details
| MLS® Number | W12179782 |
| Property Type | Single Family |
| Community Name | Cooksville |
| Amenities Near By | Hospital, Place Of Worship, Public Transit, Schools |
| Features | Partially Cleared |
| Parking Space Total | 5 |
| Pool Type | Inground Pool |
Building
| Bathroom Total | 2 |
| Bedrooms Above Ground | 3 |
| Bedrooms Below Ground | 1 |
| Bedrooms Total | 4 |
| Age | 51 To 99 Years |
| Appliances | Dryer, Microwave, Stove, Washer, Window Coverings, Wine Fridge, Refrigerator |
| Basement Development | Finished |
| Basement Type | Full (finished) |
| Construction Style Attachment | Detached |
| Construction Style Split Level | Sidesplit |
| Cooling Type | Central Air Conditioning |
| Exterior Finish | Brick |
| Fireplace Present | Yes |
| Foundation Type | Unknown |
| Heating Fuel | Natural Gas |
| Heating Type | Forced Air |
| Size Interior | 1,500 - 2,000 Ft2 |
| Type | House |
| Utility Water | Municipal Water |
Parking
| Attached Garage | |
| Garage |
Land
| Acreage | No |
| Land Amenities | Hospital, Place Of Worship, Public Transit, Schools |
| Sewer | Sanitary Sewer |
| Size Depth | 148 Ft ,10 In |
| Size Frontage | 43 Ft ,2 In |
| Size Irregular | 43.2 X 148.9 Ft |
| Size Total Text | 43.2 X 148.9 Ft |
Rooms
| Level | Type | Length | Width | Dimensions |
|---|---|---|---|---|
| Second Level | Primary Bedroom | 3.53 m | 4.61 m | 3.53 m x 4.61 m |
| Second Level | Bedroom 2 | 3.53 m | 3.84 m | 3.53 m x 3.84 m |
| Second Level | Bedroom 3 | 2.86 m | 2.78 m | 2.86 m x 2.78 m |
| Lower Level | Recreational, Games Room | 5.08 m | 5.81 m | 5.08 m x 5.81 m |
| Lower Level | Laundry Room | 5.79 m | 3.42 m | 5.79 m x 3.42 m |
| Main Level | Living Room | 5.79 m | 3.5 m | 5.79 m x 3.5 m |
| Main Level | Dining Room | 3.59 m | 2.19 m | 3.59 m x 2.19 m |
| Main Level | Kitchen | 5.79 m | 2.96 m | 5.79 m x 2.96 m |
| In Between | Bedroom | 4.58 m | 3.42 m | 4.58 m x 3.42 m |
https://www.realtor.ca/real-estate/28380508/412-tedwyn-drive-mississauga-cooksville-cooksville
Contact Us
Contact us for more information
Megan Tavares
Salesperson
129 Fairview Road West
Mississauga, Ontario L5B 1K7
(905) 238-8336
(905) 238-0020

