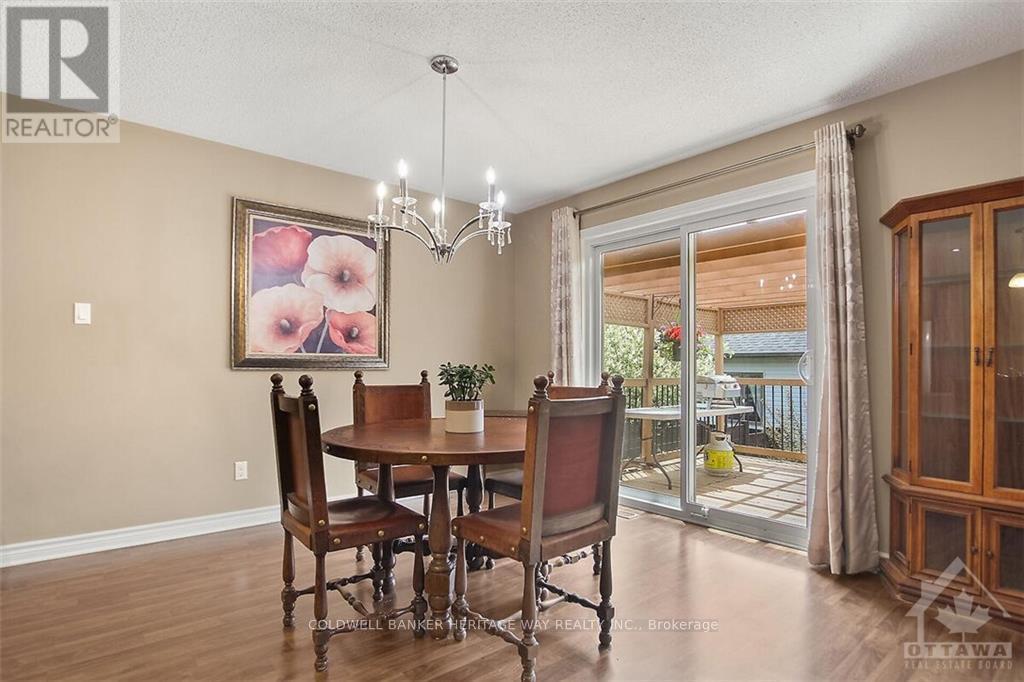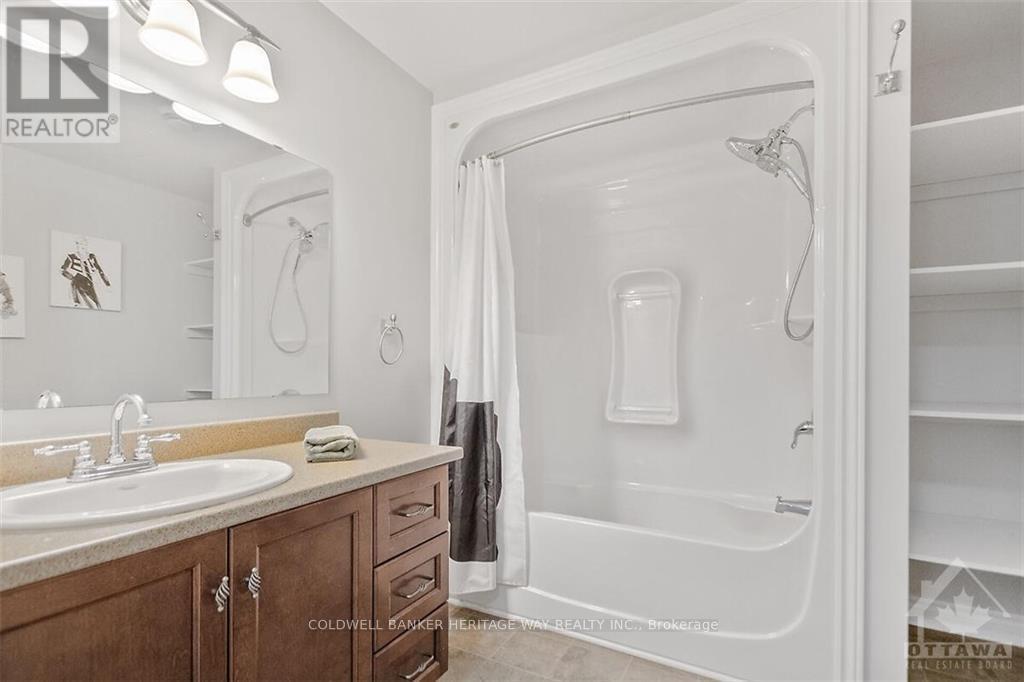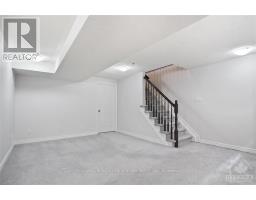412 Van Dusen Street Mississippi Mills, Ontario K0A 1A0
$719,900
Welcome to the desirable neighborhood of Riverfront Estates in beautiful Almonte. This stunning 2+1 bedrm, 3 bath custom bungalow by Neilcorp is a beauty! Enter the home to a spacious foyer, large open concept living room w/gas fireplace & dining room with access to backyard. The spacious kitchen boasts lovely cabinets & island which is sure to inspire the chef in your family! Primary bedroom is bright and is complete with walk-in closet & 3-piece ensuite. Second bedroom and full bathroom & laundry room complete the main level. The professionally finished lower level has a family room and is a great space for the family to gather and entertain guests and is complete with guest bedroom and full bathroom. Need additional living space; the utility room can be finished with your own design ideas. Beautifully landscaped with deck overlooking backyard perfect for those summer barbecues. Walk to schools, parks, shopping & restaurants. Welcome Home!, Flooring: Linoleum, Flooring: Mixed, Flooring: Carpet Wall To Wall (id:50886)
Property Details
| MLS® Number | X10418806 |
| Property Type | Single Family |
| Neigbourhood | Riverfront Estates |
| Community Name | 911 - Almonte |
| AmenitiesNearBy | Park |
| ParkingSpaceTotal | 4 |
| Structure | Deck |
Building
| BathroomTotal | 3 |
| BedroomsAboveGround | 2 |
| BedroomsBelowGround | 1 |
| BedroomsTotal | 3 |
| Amenities | Fireplace(s) |
| Appliances | Dishwasher, Dryer, Microwave, Refrigerator, Stove, Washer |
| ArchitecturalStyle | Bungalow |
| BasementDevelopment | Partially Finished |
| BasementType | Full (partially Finished) |
| ConstructionStyleAttachment | Detached |
| CoolingType | Central Air Conditioning |
| ExteriorFinish | Brick |
| FireplacePresent | Yes |
| FireplaceTotal | 1 |
| FoundationType | Concrete |
| HeatingFuel | Natural Gas |
| HeatingType | Forced Air |
| StoriesTotal | 1 |
| Type | House |
| UtilityWater | Municipal Water |
Parking
| Attached Garage |
Land
| Acreage | No |
| LandAmenities | Park |
| Sewer | Sanitary Sewer |
| SizeDepth | 99 Ft |
| SizeFrontage | 50 Ft |
| SizeIrregular | 50 X 99 Ft ; 0 |
| SizeTotalText | 50 X 99 Ft ; 0 |
| ZoningDescription | Residential |
Interested?
Contact us for more information
Karen Duncan
Salesperson
57 Bridge Street
Carleton Place, Ontario K7C 2V2





























































