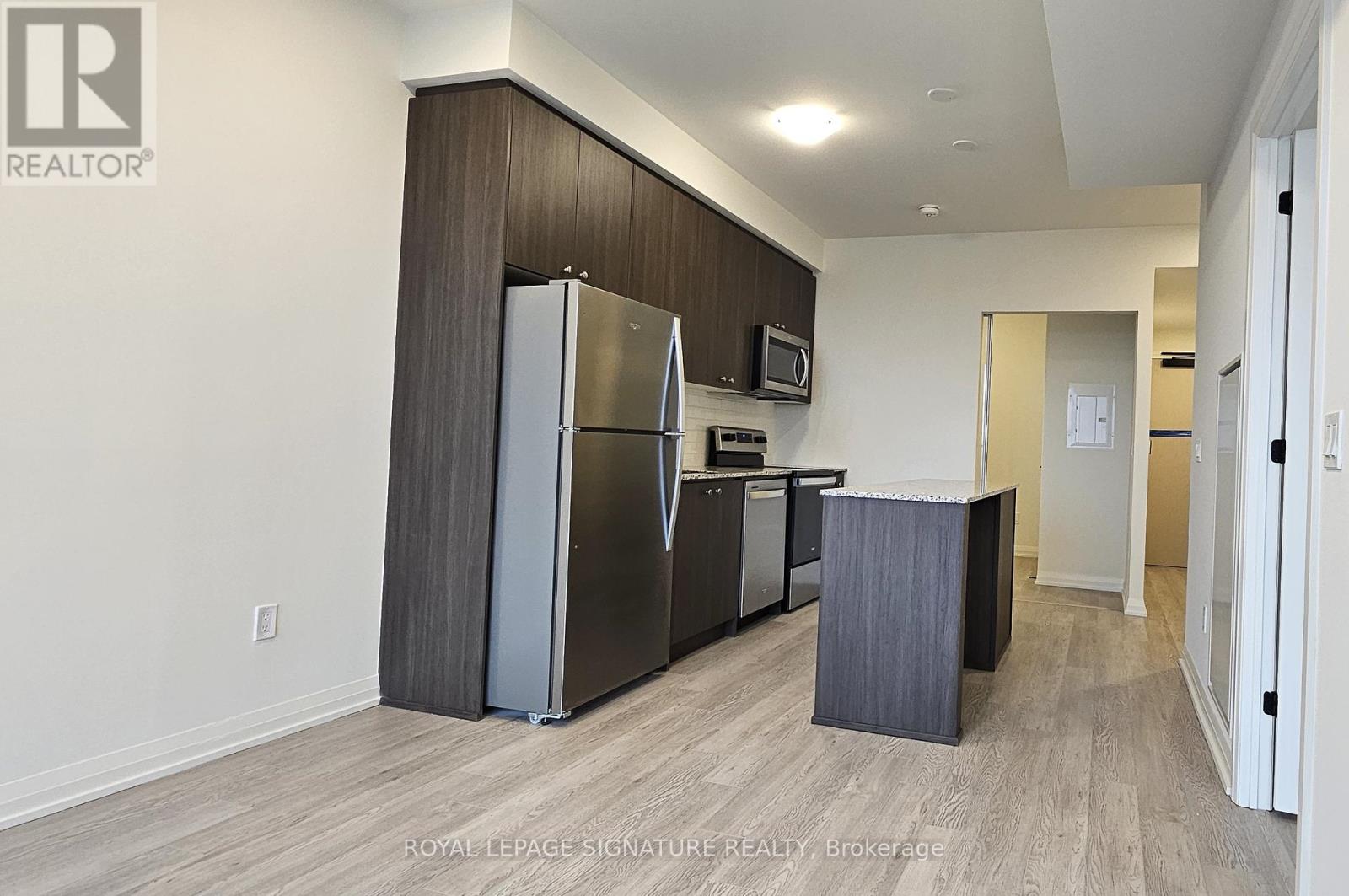413 - 1415 Dundas Street Oakville, Ontario L6H 7G1
$2,500 Monthly
Upgraded 2 Bedroom Condo in Clockwork by Mattamy Homes! 9' Ceilings, Open Concept Layout with Laminate Floors throughout. Modern Upgraded Kitchen With Centre Island, Stainless Steel Appliances, Quartz Countertop & Backsplash. Good Size Bedrooms, Primary Bedroom with 3 Pc Ensuite & Mirrored Closets. 1 Parking & 1 Locker included in lease. Amazing location, Transit at doorsteps, Minutes to Go Station, close proximity to 403/QEW/407, surrounded by parks &trails. **** EXTRAS **** Building amenities included - Gym, Conceirge, Party room, Outdoor Terrace & more. Landlord to install Window coverings before possession. (id:50886)
Property Details
| MLS® Number | W11892290 |
| Property Type | Single Family |
| Community Name | Rural Oakville |
| AmenitiesNearBy | Place Of Worship, Public Transit |
| CommunityFeatures | Pets Not Allowed, Community Centre |
| Features | Conservation/green Belt, Balcony, Carpet Free |
| ParkingSpaceTotal | 1 |
| ViewType | View |
Building
| BathroomTotal | 2 |
| BedroomsAboveGround | 2 |
| BedroomsTotal | 2 |
| Amenities | Storage - Locker |
| Appliances | Dishwasher, Dryer, Microwave, Refrigerator, Stove, Washer |
| CoolingType | Central Air Conditioning |
| ExteriorFinish | Concrete |
| FlooringType | Laminate |
| HeatingFuel | Natural Gas |
| HeatingType | Forced Air |
| SizeInterior | 599.9954 - 698.9943 Sqft |
| Type | Apartment |
Parking
| Underground |
Land
| Acreage | No |
| LandAmenities | Place Of Worship, Public Transit |
Rooms
| Level | Type | Length | Width | Dimensions |
|---|---|---|---|---|
| Main Level | Living Room | 6.1 m | 3.17 m | 6.1 m x 3.17 m |
| Main Level | Dining Room | 6.1 m | 3.17 m | 6.1 m x 3.17 m |
| Main Level | Kitchen | 6.1 m | 3.17 m | 6.1 m x 3.17 m |
| Main Level | Primary Bedroom | 3.96 m | 2.74 m | 3.96 m x 2.74 m |
| Main Level | Bedroom 2 | 2.93 m | 2.62 m | 2.93 m x 2.62 m |
https://www.realtor.ca/real-estate/27736627/413-1415-dundas-street-oakville-rural-oakville
Interested?
Contact us for more information
Gary Singh
Salesperson
30 Eglinton Ave W Ste 7
Mississauga, Ontario L5R 3E7
Kuldip Dhanjal
Salesperson
201-30 Eglinton Ave West
Mississauga, Ontario L5R 3E7





























