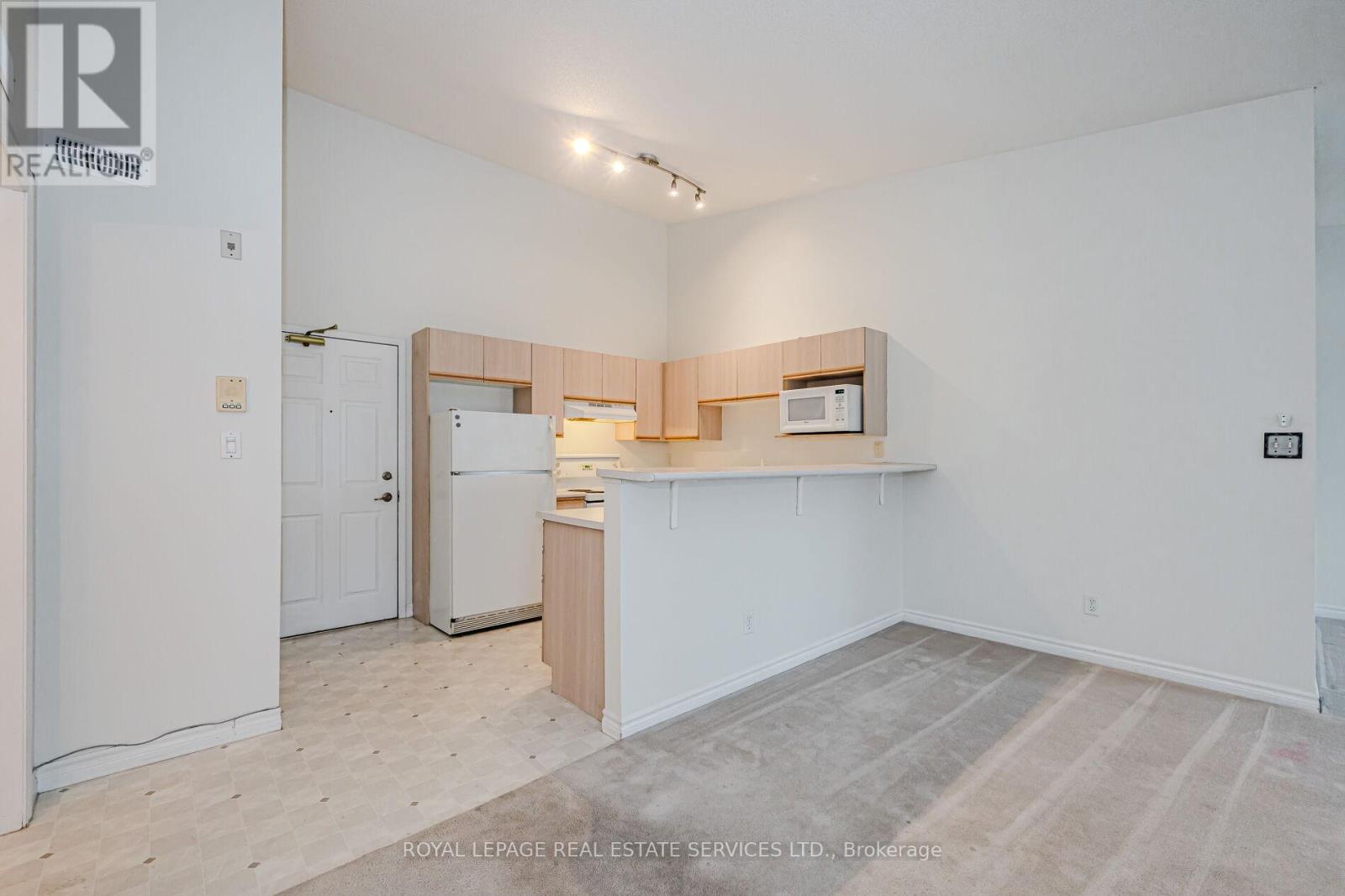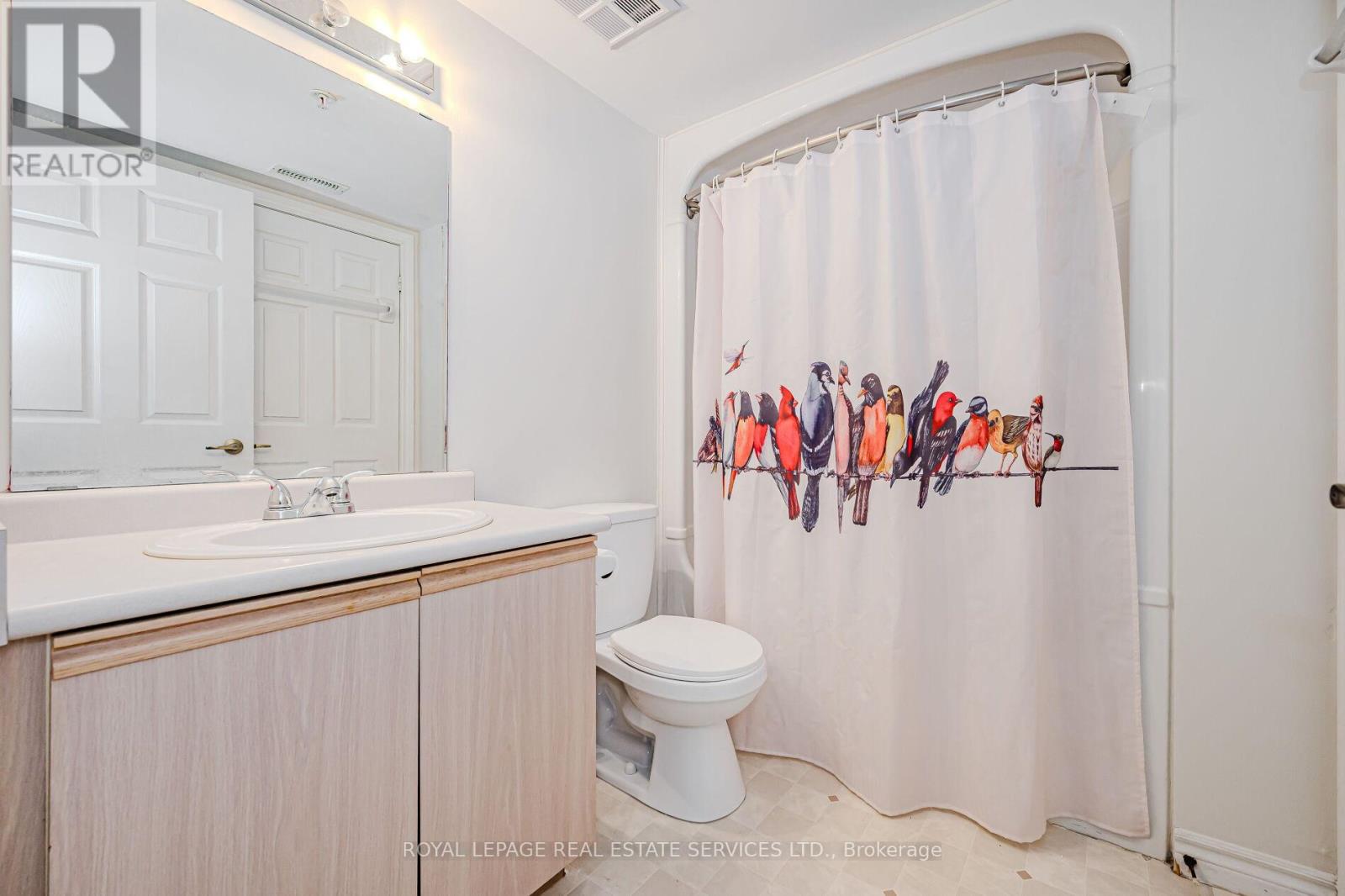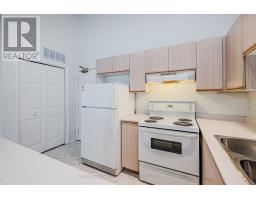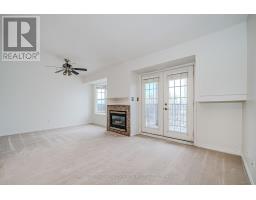413 - 1421 Walker's Line Burlington, Ontario L7M 4P4
$2,050 Monthly
Welcome home to this fabulous one-bedroom plus den condo in the highly desirable Wedgewood Condominium Community. Offering 728 square feet of living space, this unit has been freshly painted and is move-in ready. The open-concept design is perfect for entertaining, featuring a spacious living room with a cozy gas fireplace and French doors leading to a private balcony overlooking the gardens. The bright kitchen offers ample counter and cupboard space, along with a breakfast bar with seating for four. The den, highlighted by a bay window, provides an abundance of natural light. A neutral four-piece bathroom and convenient in-suite laundry add to the units appeal. Residents also enjoy access to the clubhouse, which includes an exercise facility and a party room. This unit comes with one underground parking space and a storage locker. Ideally located just minutes from major highways, the Appleby GO Station, recreation facilities, shopping plazas, parks, and other essential amenities, this condo offers both convenience and comfort. (id:50886)
Property Details
| MLS® Number | W11949942 |
| Property Type | Single Family |
| Community Name | Tansley |
| Community Features | Pet Restrictions |
| Features | Balcony, In Suite Laundry |
| Parking Space Total | 1 |
Building
| Bathroom Total | 1 |
| Bedrooms Above Ground | 1 |
| Bedrooms Total | 1 |
| Amenities | Party Room, Visitor Parking, Fireplace(s), Storage - Locker |
| Appliances | Garage Door Opener Remote(s), Dishwasher, Dryer, Garage Door Opener, Refrigerator, Stove, Washer, Window Coverings |
| Cooling Type | Central Air Conditioning |
| Exterior Finish | Stone, Stucco |
| Fireplace Present | Yes |
| Fireplace Total | 1 |
| Heating Fuel | Natural Gas |
| Heating Type | Forced Air |
| Size Interior | 700 - 799 Ft2 |
| Type | Apartment |
Parking
| Underground |
Land
| Acreage | No |
Rooms
| Level | Type | Length | Width | Dimensions |
|---|---|---|---|---|
| Main Level | Kitchen | 2.46 m | 4.31 m | 2.46 m x 4.31 m |
| Main Level | Family Room | 5.41 m | 3.37 m | 5.41 m x 3.37 m |
| Main Level | Den | 3.42 m | 2.33 m | 3.42 m x 2.33 m |
| Main Level | Primary Bedroom | 3.65 m | 3.35 m | 3.65 m x 3.35 m |
| Main Level | Bathroom | 6 m | 5 m | 6 m x 5 m |
| Main Level | Laundry Room | 4 m | 3 m | 4 m x 3 m |
https://www.realtor.ca/real-estate/27864579/413-1421-walkers-line-burlington-tansley-tansley
Contact Us
Contact us for more information
Peter Brajak
Salesperson
peterbrajak.ca/
251 North Service Rd #102
Oakville, Ontario L6M 3E7
(905) 338-3737
(905) 338-7531

















































