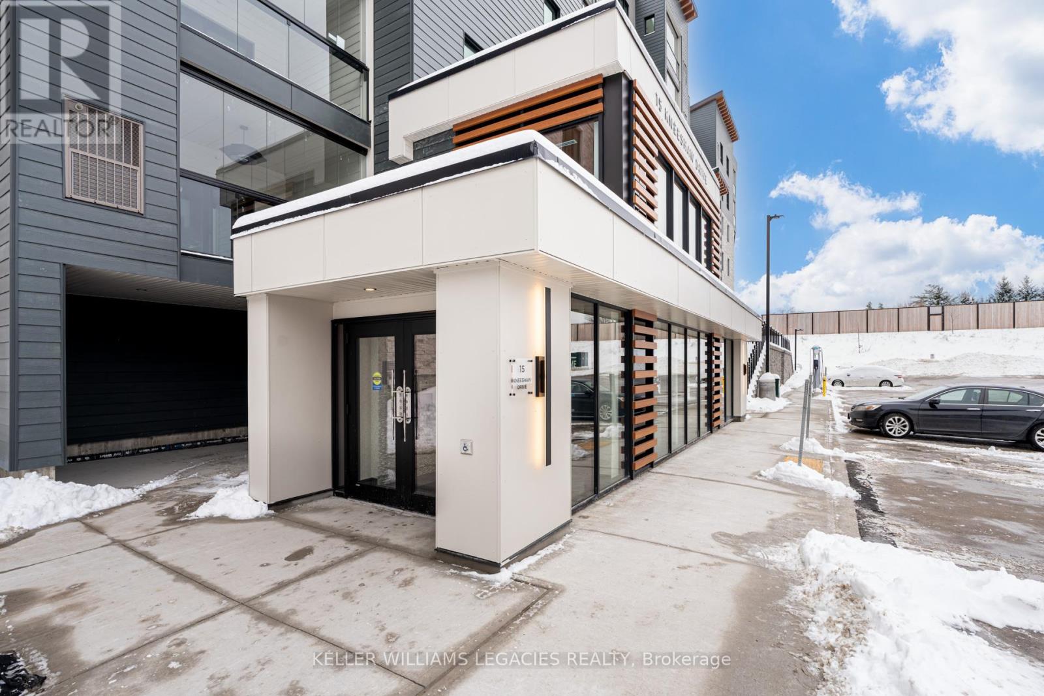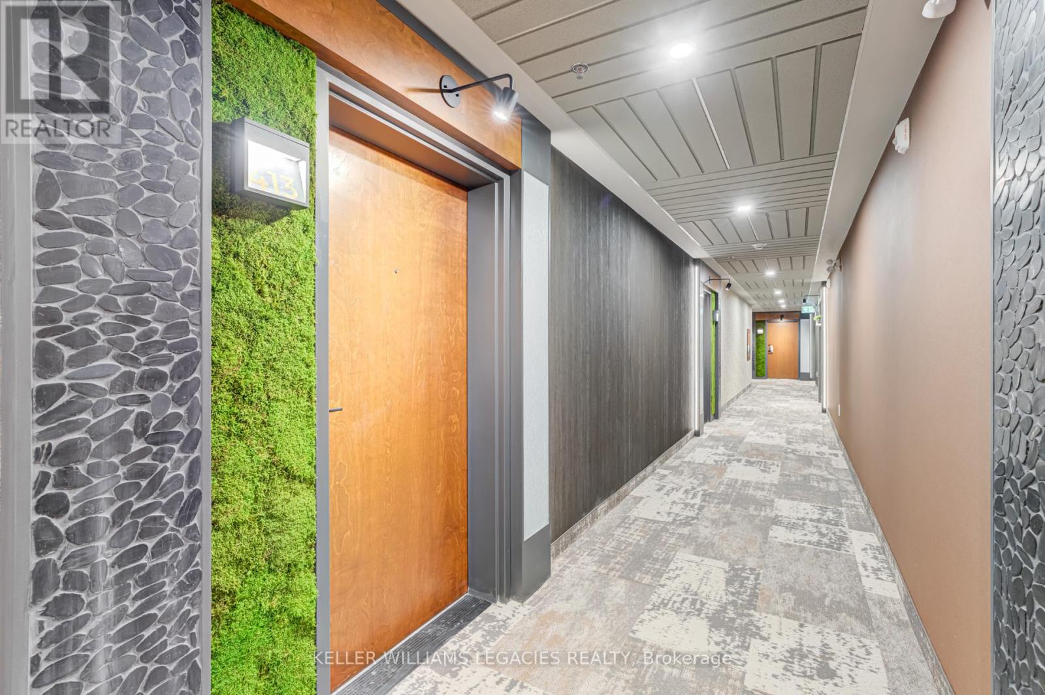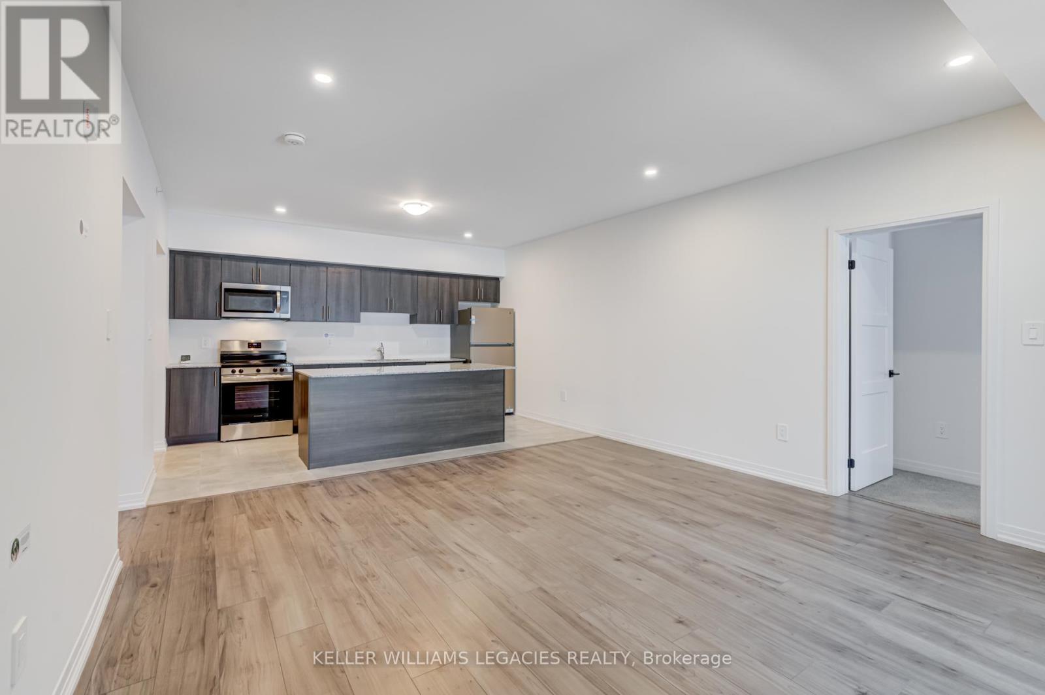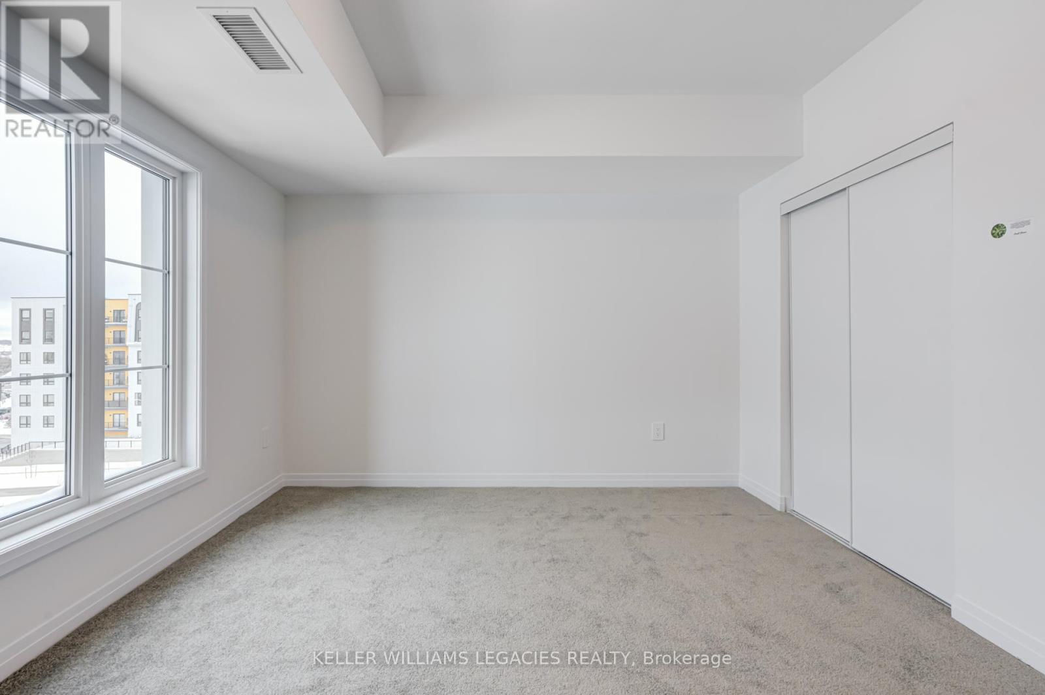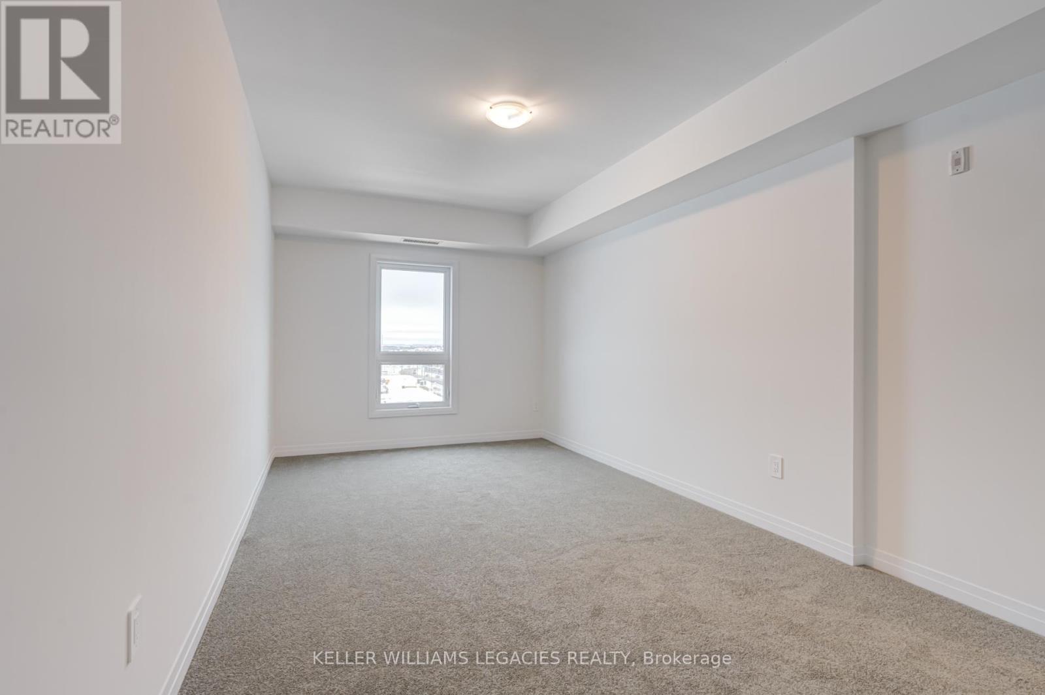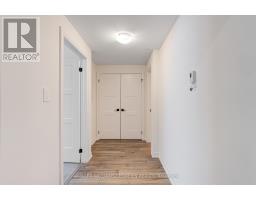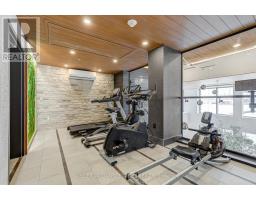413 - 15 Kneeshaw Drive S Barrie, Ontario L9J 0X9
$2,395 Monthly
LARGE CONDO ALERT - 1180 SQFT! With 2-bedrooms, 1-bathroom, very bright & spacious in the new Luna Elements Building. Includes a NEW Microwave and Stainless Steel Appliances. This conveniently located condo is steps to Barrie's South GO Station and close to shopping or great for commuters hopping on the Hwy. With a plentitude of double closets, storage won't be an issue here and don't miss the BONUS storage on the glass enclosed veranda perfect for bikes, your winter tires or Christmas decorations. Crisp vinyl flooring throughout the unit and the bright white kitchen has stone countertop and stainless-steel appliances with under-mounted sink. Hop down to the gym for some morning cardio or sleep in and enjoy a cup of tea on the veranda. Your new home awaits! (id:50886)
Property Details
| MLS® Number | S11919321 |
| Property Type | Single Family |
| Community Name | Rural Barrie Southeast |
| AmenitiesNearBy | Schools, Public Transit |
| CommunityFeatures | Pet Restrictions, Community Centre, School Bus |
| Features | Balcony, In Suite Laundry |
| ParkingSpaceTotal | 1 |
Building
| BathroomTotal | 1 |
| BedroomsAboveGround | 2 |
| BedroomsTotal | 2 |
| Amenities | Exercise Centre, Visitor Parking, Security/concierge |
| Appliances | Dishwasher, Microwave, Range, Refrigerator, Stove |
| CoolingType | Central Air Conditioning |
| ExteriorFinish | Aluminum Siding, Brick Facing |
| FireProtection | Smoke Detectors |
| FlooringType | Tile, Laminate |
| HeatingFuel | Natural Gas |
| HeatingType | Forced Air |
| SizeInterior | 999.992 - 1198.9898 Sqft |
| Type | Apartment |
Parking
| Underground |
Land
| Acreage | No |
| LandAmenities | Schools, Public Transit |
Rooms
| Level | Type | Length | Width | Dimensions |
|---|---|---|---|---|
| Main Level | Bedroom | 4.27 m | 3.61 m | 4.27 m x 3.61 m |
| Main Level | Bedroom | 5.41 m | 3.28 m | 5.41 m x 3.28 m |
| Main Level | Kitchen | 3.98 m | 2.87 m | 3.98 m x 2.87 m |
| Main Level | Bathroom | 2 m | 2 m | 2 m x 2 m |
| Main Level | Living Room | 4.85 m | 4.55 m | 4.85 m x 4.55 m |
| Main Level | Other | 3.28 m | 2.75 m | 3.28 m x 2.75 m |
https://www.realtor.ca/real-estate/27792807/413-15-kneeshaw-drive-s-barrie-rural-barrie-southeast
Interested?
Contact us for more information
Terrence Marshall
Salesperson
28 Roytec Rd #201-203
Vaughan, Ontario L4L 8E4





