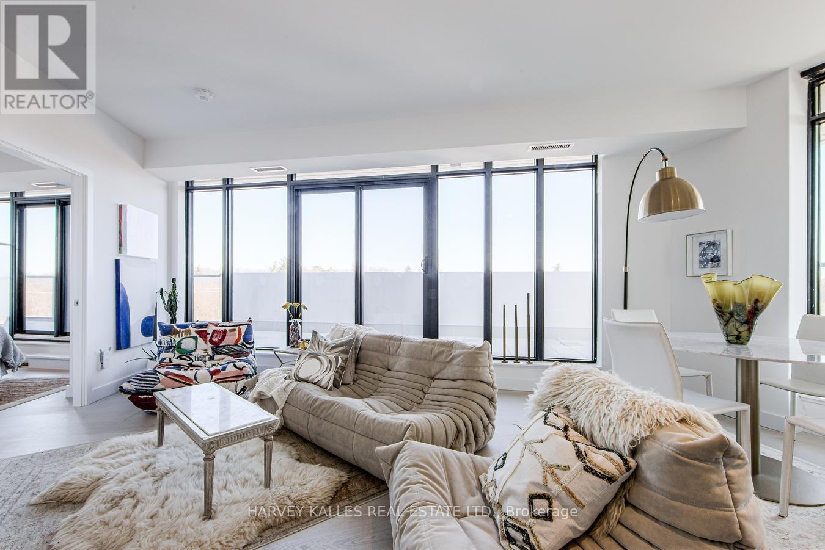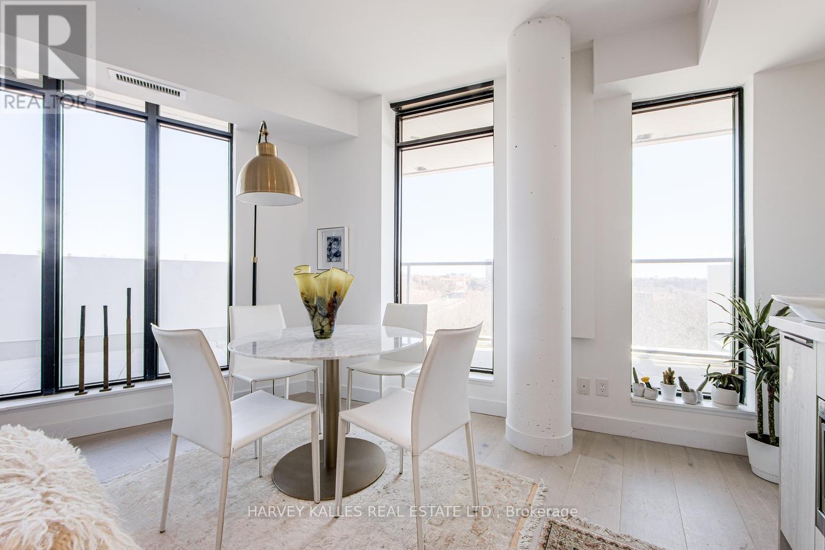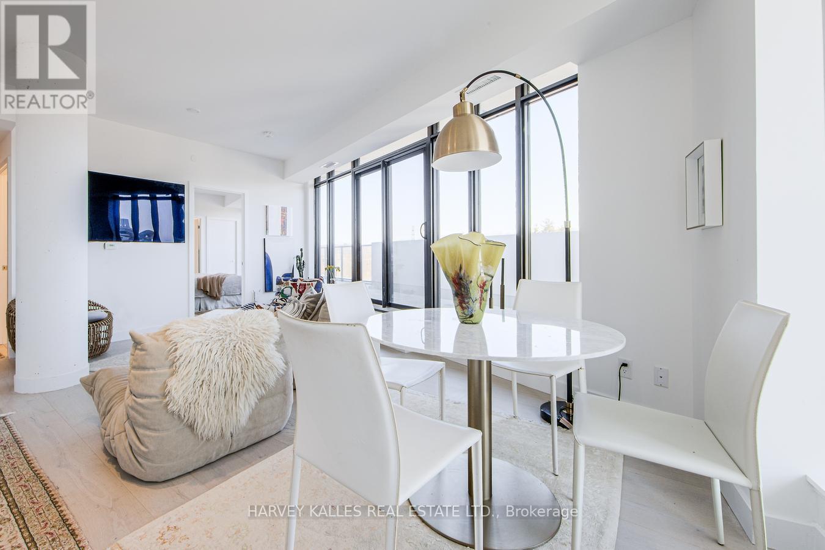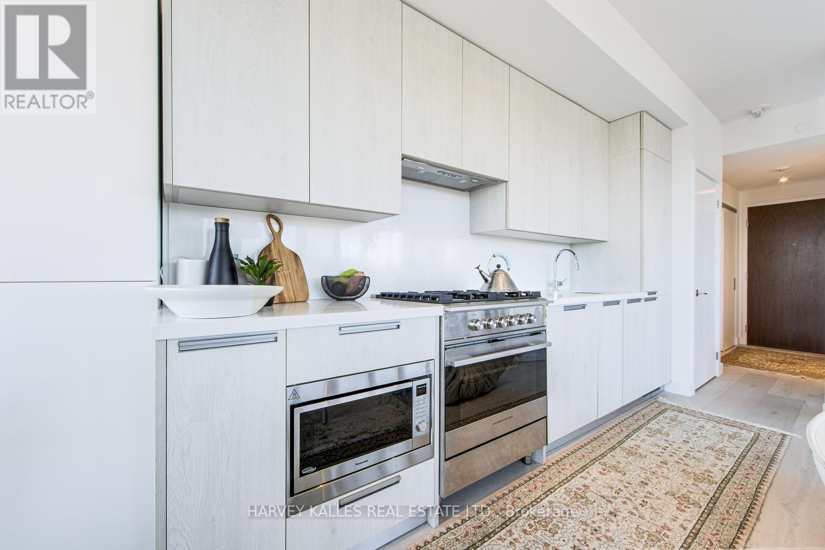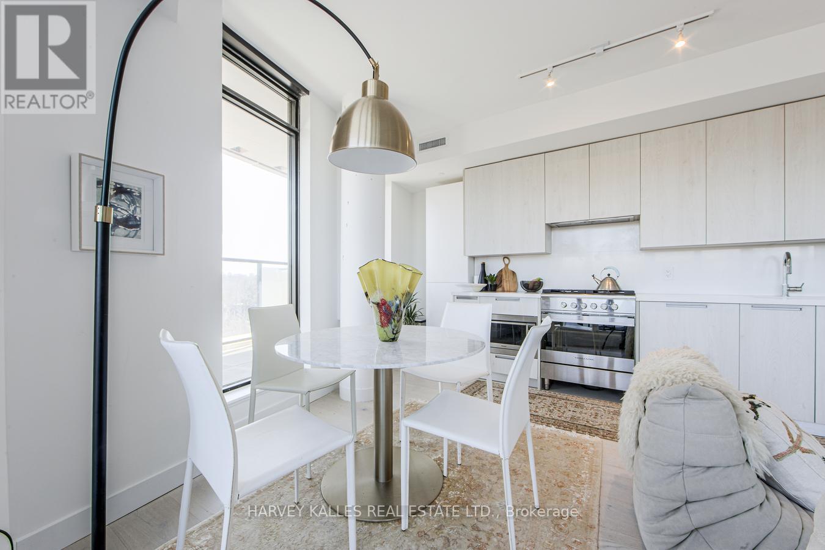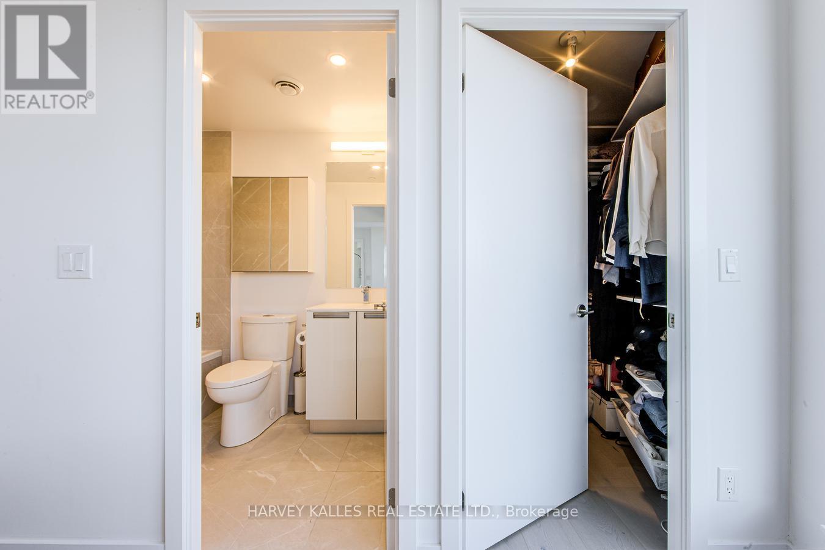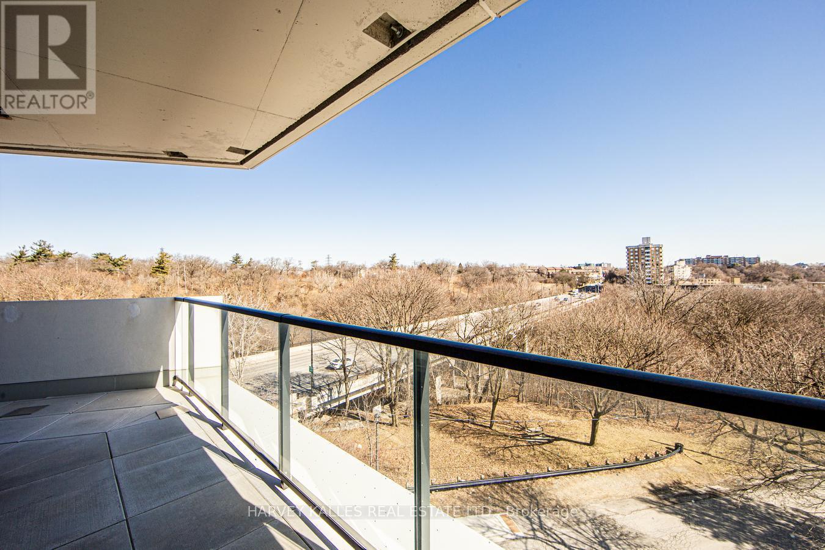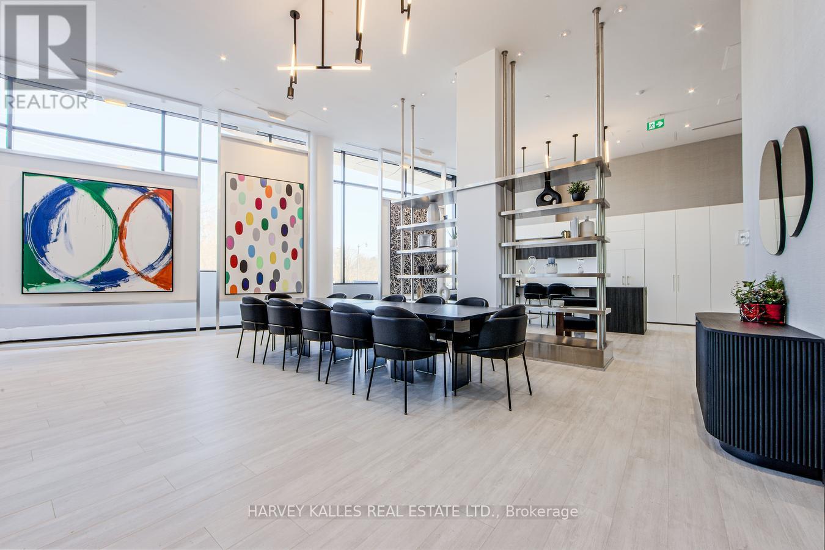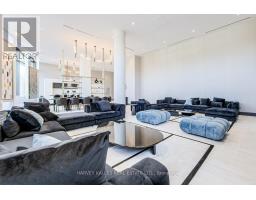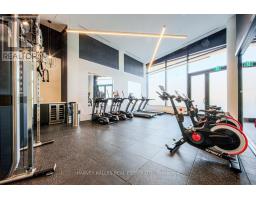413 - 160 Kingsway Crescent Toronto, Ontario M8X 0B5
$945,000Maintenance, Parking, Common Area Maintenance, Water, Heat, Insurance
$659.31 Monthly
Maintenance, Parking, Common Area Maintenance, Water, Heat, Insurance
$659.31 MonthlyThis stunning 1-bedroom, 2-bathroom boutique condo offers an exceptional blend of luxury and comfort in a prestigious neighborhood surrounded by the scenic beauty of the Humber River trails. Boasting soaring 9-foot ceilings, the space has a thoughtfully designed interior and is filled with natural light, creating an inviting space where you simply unwind while enjoying breathtaking views of the lush surroundings. Located in a highly sought-after community, this condo provides a perfect balance of urban convenience and serene nature, making it an ideal retreat for those seeking both sophistication and tranquility. This stunning suite comes equipped with 1 parking space and 1 locker for added convenience. (id:50886)
Property Details
| MLS® Number | W12040697 |
| Property Type | Single Family |
| Community Name | Kingsway South |
| Community Features | Pet Restrictions |
| Features | Wheelchair Access |
| Parking Space Total | 1 |
Building
| Bathroom Total | 2 |
| Bedrooms Above Ground | 1 |
| Bedrooms Total | 1 |
| Amenities | Storage - Locker |
| Cooling Type | Central Air Conditioning |
| Exterior Finish | Concrete |
| Half Bath Total | 1 |
| Size Interior | 700 - 799 Ft2 |
| Type | Apartment |
Parking
| Underground | |
| Garage |
Land
| Acreage | No |
Rooms
| Level | Type | Length | Width | Dimensions |
|---|---|---|---|---|
| Flat | Primary Bedroom | 4.2 m | 3.1 m | 4.2 m x 3.1 m |
| Flat | Bathroom | 1.8 m | 2 m | 1.8 m x 2 m |
| Flat | Living Room | 6 m | 4.9 m | 6 m x 4.9 m |
| Flat | Dining Room | 6 m | 4.9 m | 6 m x 4.9 m |
| Flat | Kitchen | 6 m | 4.9 m | 6 m x 4.9 m |
Contact Us
Contact us for more information
Helena Sedlak
Salesperson
(416) 821-6964
2145 Avenue Road
Toronto, Ontario M5M 4B2
(416) 441-2888
www.harveykalles.com/

