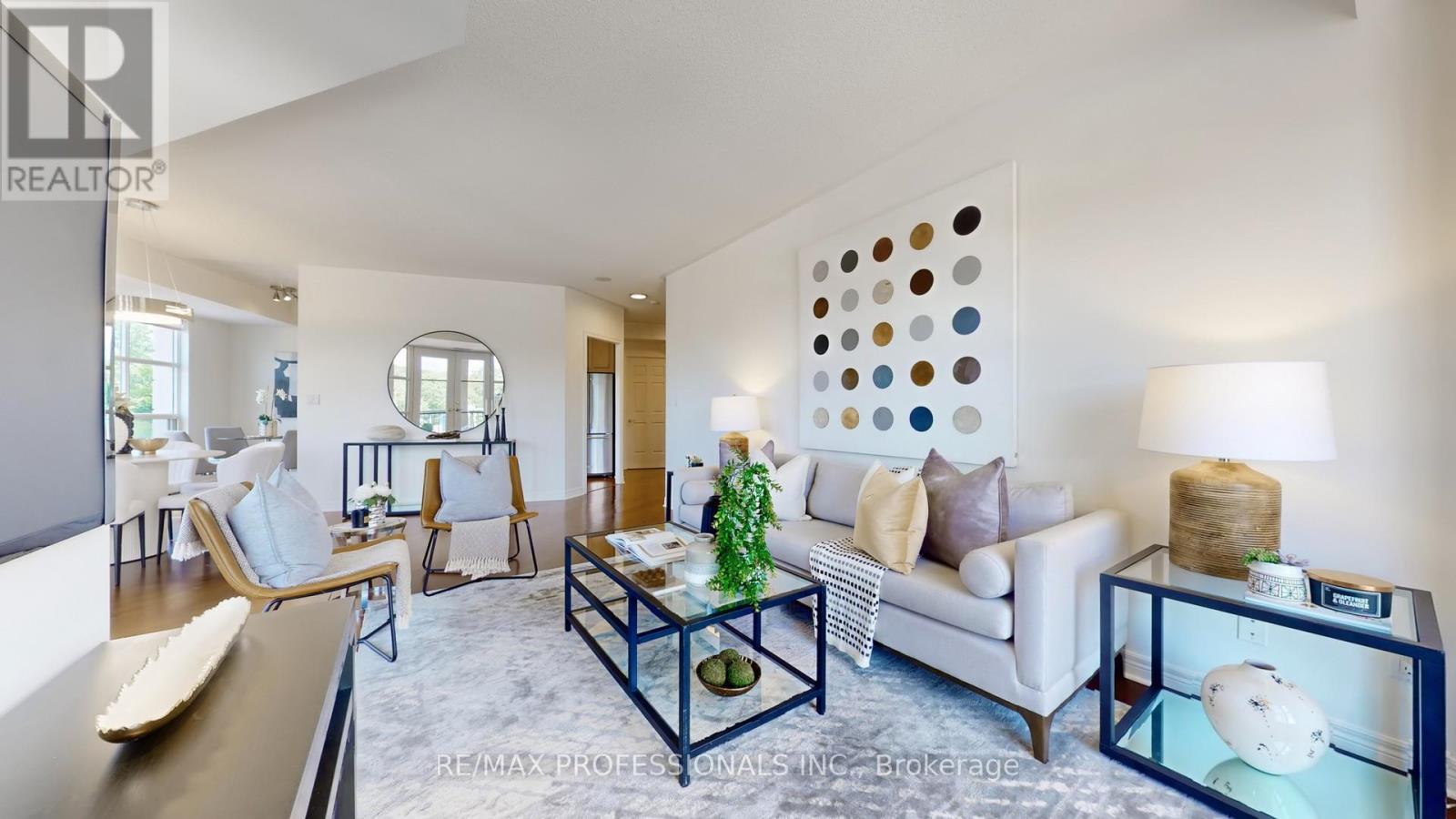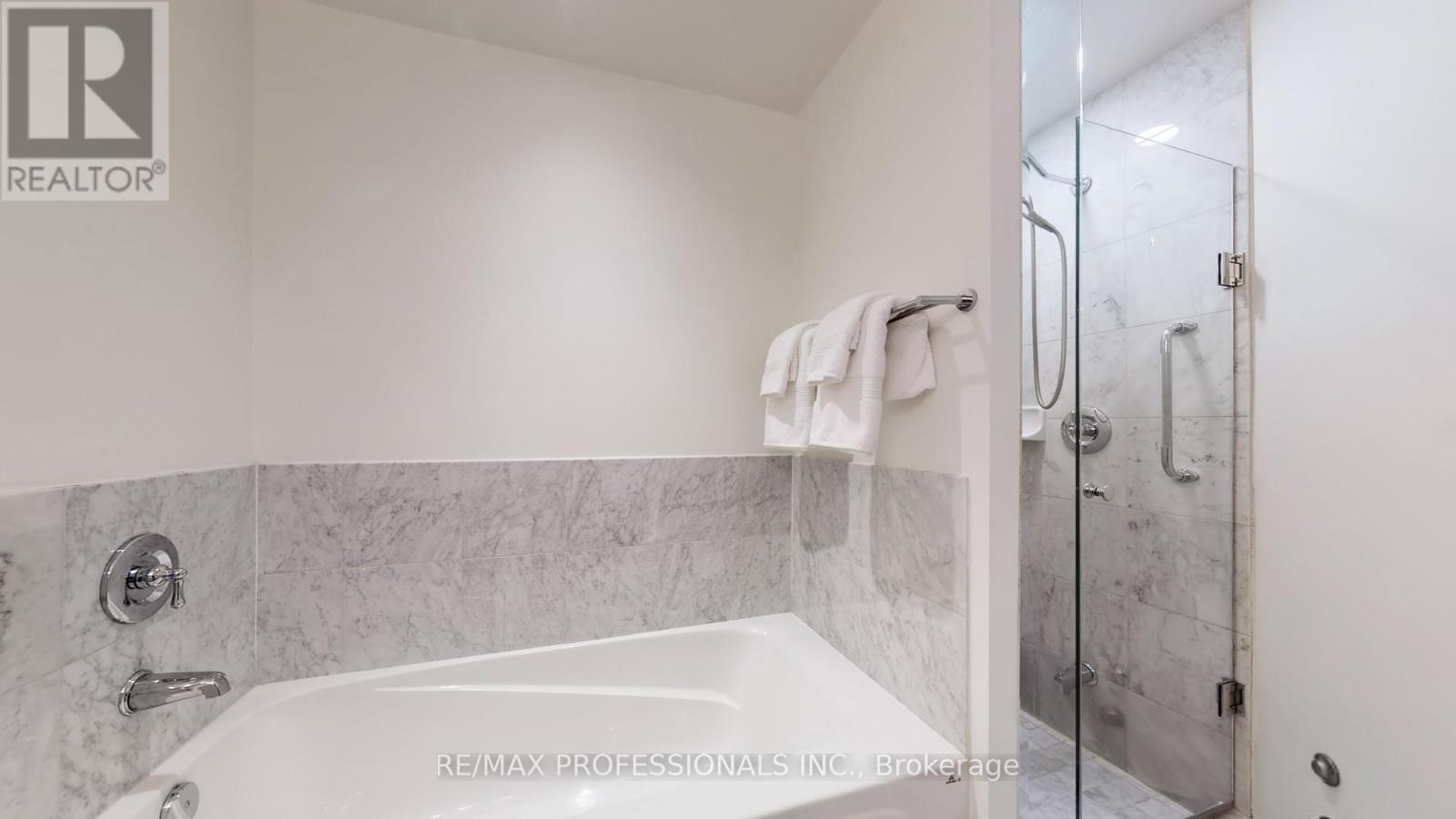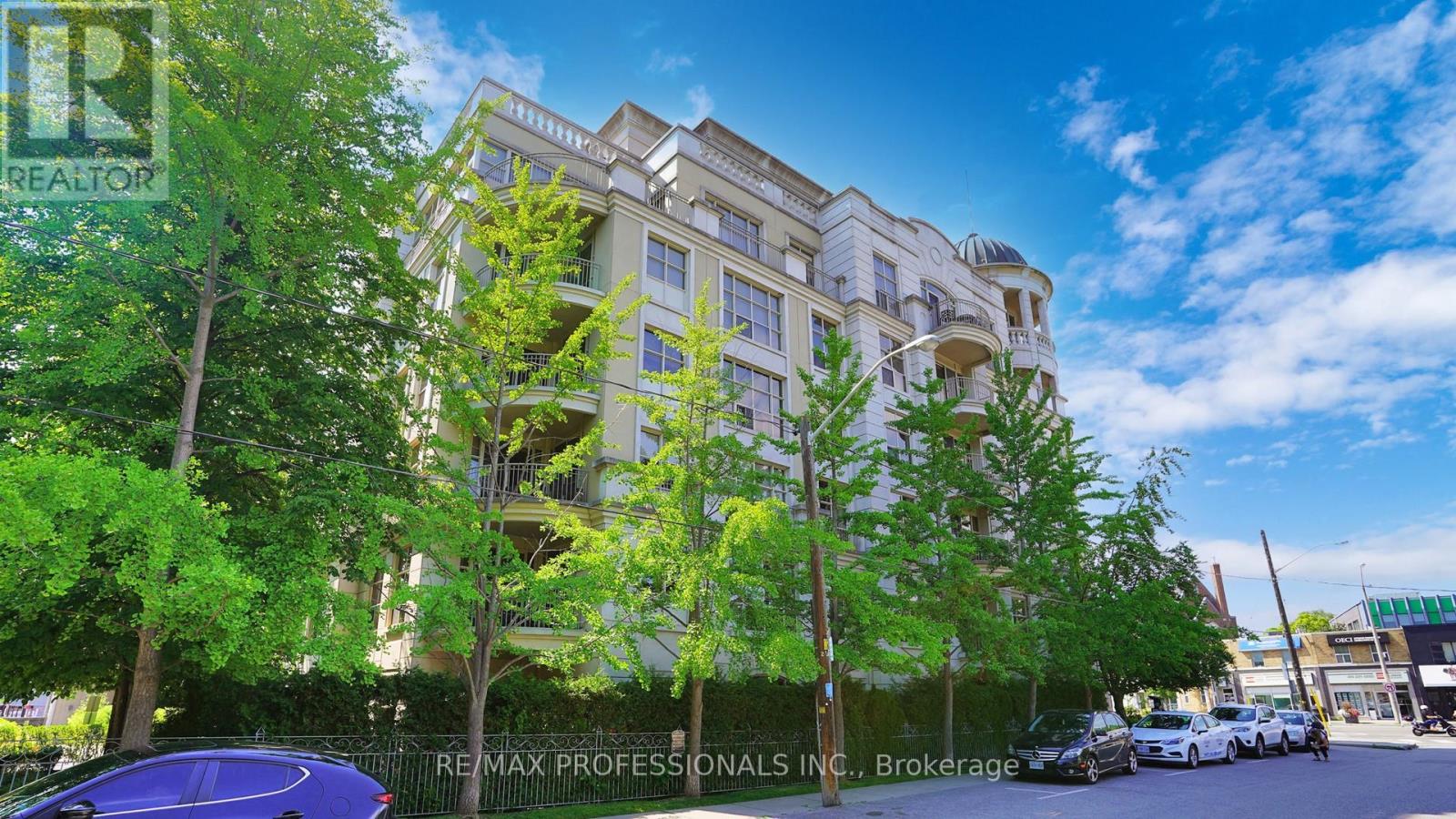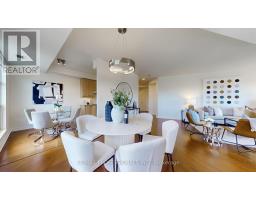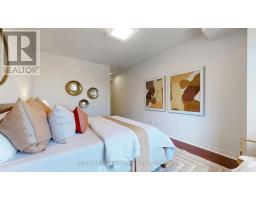413 - 3085 Bloor Street W Toronto, Ontario M8X 1C9
$1,159,000Maintenance, Heat, Water, Cable TV, Common Area Maintenance, Insurance, Parking
$1,820.18 Monthly
Maintenance, Heat, Water, Cable TV, Common Area Maintenance, Insurance, Parking
$1,820.18 MonthlyWelcome to The Montgomery, A Beautiful Mid - Rise Luxury Building Nestled In The Prestigious Kingsway Neighbourhood. Rarely Available, This Exquisite 2 bed, 2 bath Corner Suite Spans A Generous 1290 sq ft of Elegant Living Space. As you enter, you'll appreciate the well - designed layout w/bedrooms on opposite ends, separated by a spacious open - concept living/dining area w/9ft ceiling and tall panoramic windows providing lots of light. Enjoy seamless flow into the kitchen, featuring granite counters, s/steel appl, plenty storage & cozy b/fast nook. French doors lead to a sizeable balcony, perfect for morning coffee or unwinding with a glass of wine as you take in the city views. Large primary bedroom complete w/4-piece ensuite bathroom, offering a separate shower, soaker tub, & ample closet space. Across the hall find spacious second bedroom with a double closet. Prime location, steps to everything the kingsway neighbourhood has to offer, Including schools, parks, restaurants, boutiques, all right at your doorstep. Easy Access to H/ways, D/town, Lake, TTC & Airport. Make this stunning Corner Suite your own & indulge in a lifestyle of comfort, convenience & Luxury. **** EXTRAS **** Freshly painted throughout. 24-hour concierge. Large Rooftop Rec Room & Outside patio w/garden & BBQ Area. Exercise & Weight Room on Ground Floor W/Water Fountain and Seating Area Outside Plus Visitors Parking. (id:50886)
Property Details
| MLS® Number | W9768165 |
| Property Type | Single Family |
| Community Name | Stonegate-Queensway |
| AmenitiesNearBy | Hospital, Park, Public Transit, Schools |
| CommunityFeatures | Pet Restrictions |
| Features | Ravine, Balcony, In Suite Laundry |
| ParkingSpaceTotal | 1 |
| ViewType | City View |
Building
| BathroomTotal | 2 |
| BedroomsAboveGround | 2 |
| BedroomsTotal | 2 |
| Amenities | Security/concierge, Exercise Centre, Party Room, Visitor Parking, Storage - Locker |
| Appliances | Blinds, Dishwasher, Dryer, Refrigerator, Stove, Washer |
| CoolingType | Central Air Conditioning |
| ExteriorFinish | Stone, Stucco |
| FlooringType | Laminate, Tile |
| HeatingFuel | Natural Gas |
| HeatingType | Forced Air |
| SizeInterior | 1199.9898 - 1398.9887 Sqft |
| Type | Apartment |
Parking
| Underground |
Land
| Acreage | No |
| LandAmenities | Hospital, Park, Public Transit, Schools |
Rooms
| Level | Type | Length | Width | Dimensions |
|---|---|---|---|---|
| Main Level | Living Room | 7.21 m | 4.93 m | 7.21 m x 4.93 m |
| Main Level | Dining Room | 3.07 m | 2.59 m | 3.07 m x 2.59 m |
| Main Level | Kitchen | 5.54 m | 2.49 m | 5.54 m x 2.49 m |
| Main Level | Primary Bedroom | 7.37 m | 3.4 m | 7.37 m x 3.4 m |
| Main Level | Bedroom 2 | 3.96 m | 2.72 m | 3.96 m x 2.72 m |
| Main Level | Laundry Room | 1.63 m | 1.35 m | 1.63 m x 1.35 m |
| Main Level | Foyer | 2.49 m | 1.4 m | 2.49 m x 1.4 m |
Interested?
Contact us for more information
Rory O'donovan
Salesperson
4242 Dundas St W Unit 9
Toronto, Ontario M8X 1Y6



