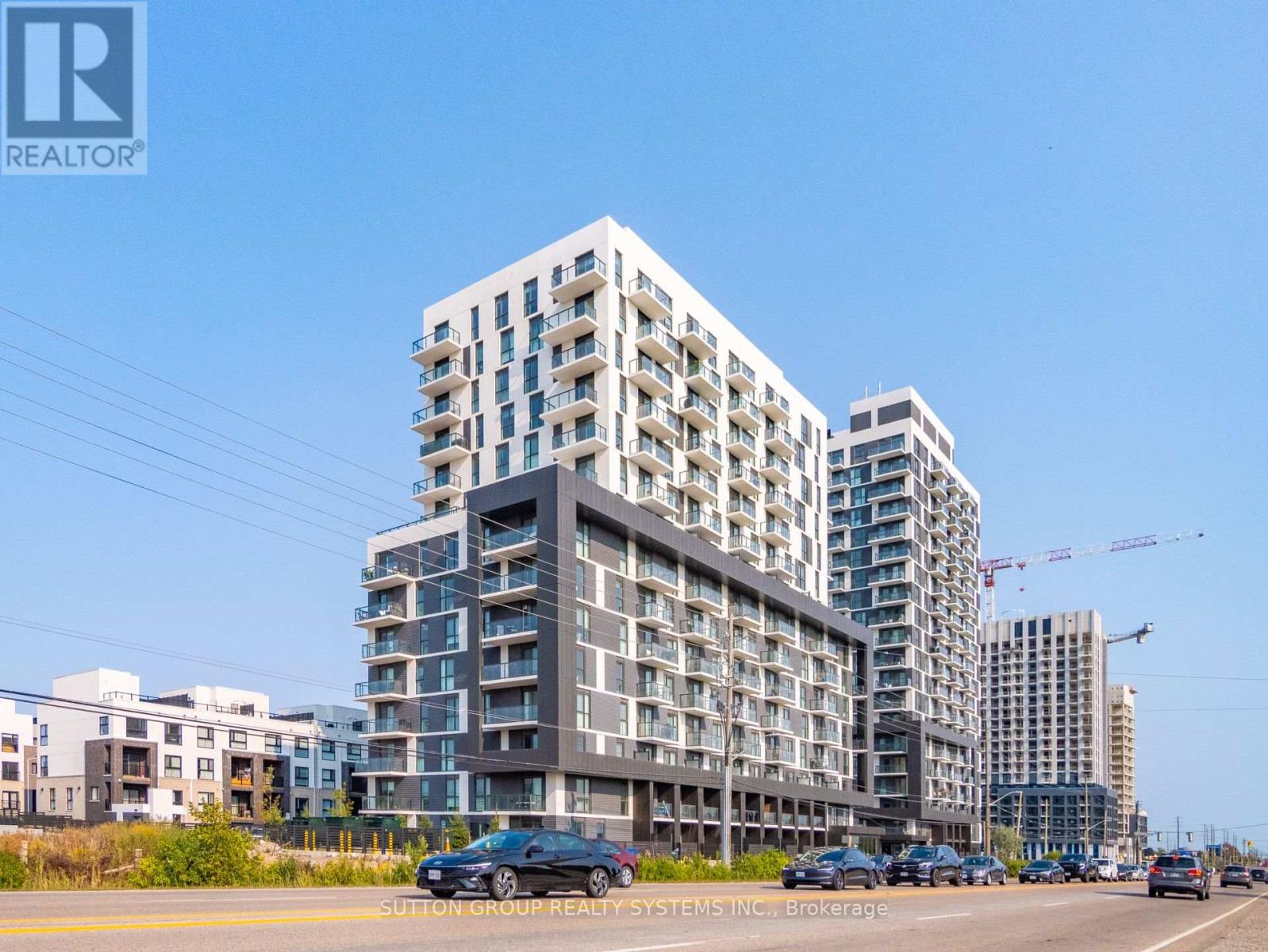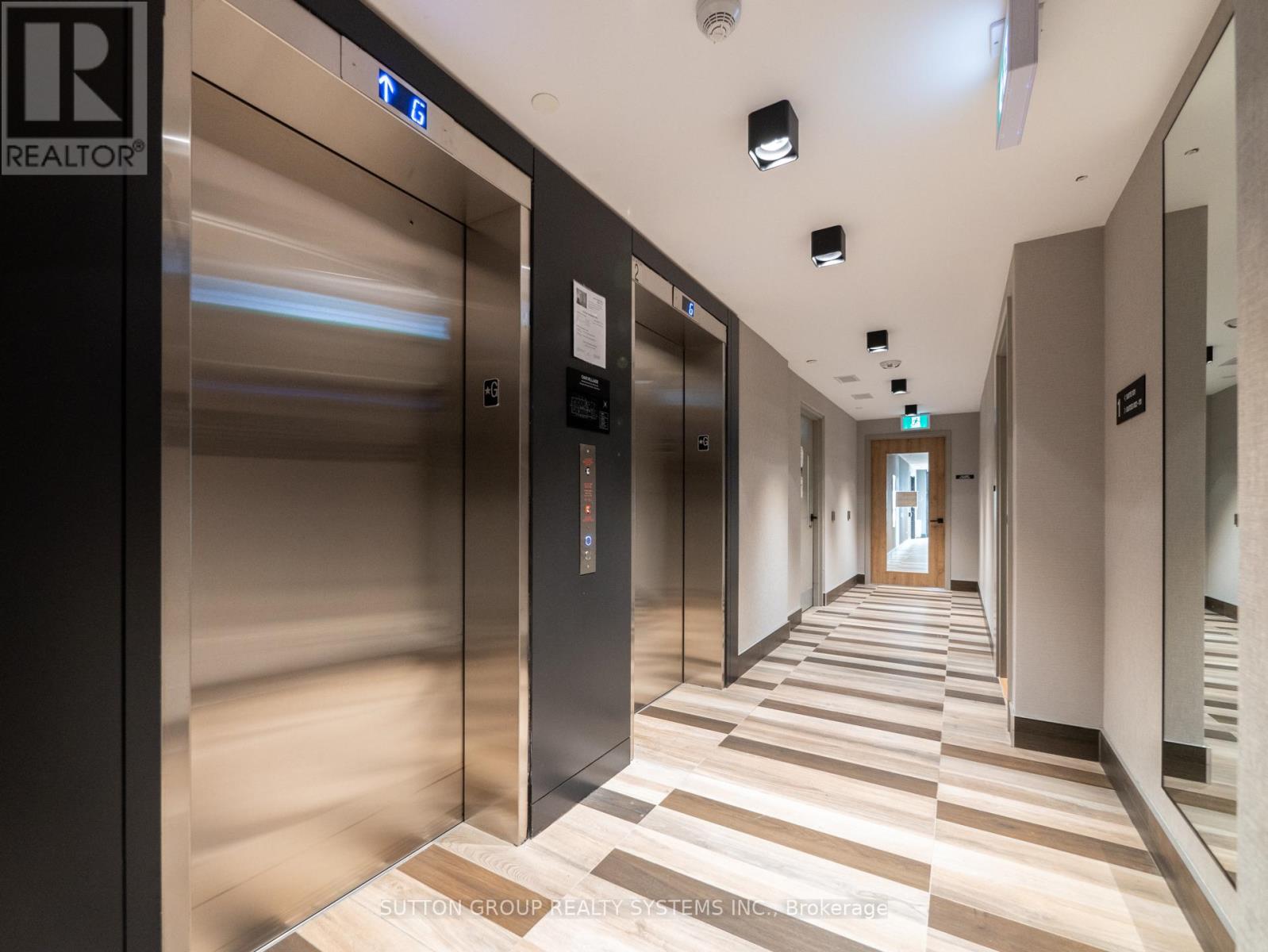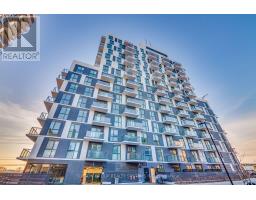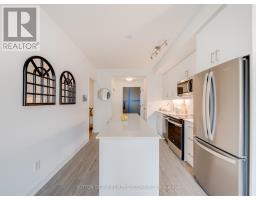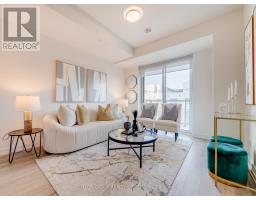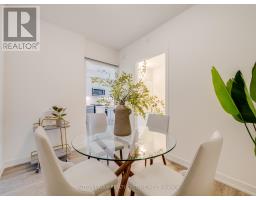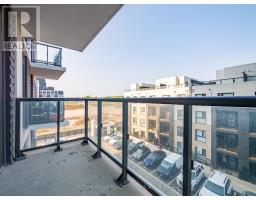413 - 345 Wheat Boom Drive Oakville, Ontario L6H 7X4
$2,499 Monthly
Welcome To The Oak Village by Minto in the highly sought area of Oakville. Stunning One Bedroom Plus 2nd bedroom size Den, The Den could be used as 2nd Bedroom, Office, or Study Area, The most popular floor plan of 1D-H By Minto (681 sq ft plus 54 sq ft=735 sq ft). Fully upgraded Condo with 9 ft Ceiling, Excellent Open Concept Layout, Torlys Luxury Everwood Elite Vinyl Flooring All Over, Frendel's white Cloud Silk Touch Slab Cabinetry with Nickel finish handles all over the Kitchen with Delta Osler Single Handle Chrome Faucet with Olympia Marble Milas Pearl natural Herrngbone Horizontal stacked backsplash with Organic White Caesarstone Countertops in the Kitchen, 8 ft Extended Island with Cabinetry, Breakfast Bar and Tabletop, Frendel's white Cloud Silk Touch Slab Cabinetry with Nickel finish handles and Organic White Caesarstone Countertop with Cantrio Koncepts Undermount Sink in the Washroom, Olympia Calcatta Grey Eterna Polished Horizontal Stacked Tiles on the Wall and Floor, Upgraded Frameless Glass Shower enclosure with D-Pull in Polished Chrome knob & Hinges with Contrac Suto two Piece Toilet with unlined Tank with Bowl, List goes on and on. Won't last long act quickly, Close to the Mississauga, shopping center, Go Station, Library, Bus Terminal, Sheridan College, Walmart, 407, 403, QEW, Showings Anytime Without Any Notice. Deposit a Bank Draft or Certified Cheque With the Offer. **** EXTRAS **** Landlord Looking For AAA Tenants W/ Excellent Credit, Good Job & Will Take Care Of This House Like Their Own. (Tenants Are To Pay Hydro, Water and Internet). (id:50886)
Property Details
| MLS® Number | W11910017 |
| Property Type | Single Family |
| Community Name | Rural Oakville |
| AmenitiesNearBy | Park, Public Transit, Schools |
| CommunityFeatures | Pet Restrictions, Community Centre, School Bus |
| Features | Balcony, Carpet Free |
| ParkingSpaceTotal | 1 |
Building
| BathroomTotal | 1 |
| BedroomsAboveGround | 1 |
| BedroomsBelowGround | 1 |
| BedroomsTotal | 2 |
| Amenities | Party Room, Visitor Parking, Storage - Locker, Security/concierge |
| Appliances | Dryer, Microwave, Refrigerator, Stove, Washer, Window Coverings |
| CoolingType | Central Air Conditioning |
| ExteriorFinish | Brick, Concrete |
| FireProtection | Smoke Detectors |
| FlooringType | Vinyl |
| HeatingFuel | Natural Gas |
| HeatingType | Forced Air |
| SizeInterior | 599.9954 - 698.9943 Sqft |
| Type | Apartment |
Parking
| Underground |
Land
| Acreage | No |
| LandAmenities | Park, Public Transit, Schools |
Rooms
| Level | Type | Length | Width | Dimensions |
|---|---|---|---|---|
| Main Level | Living Room | 3.87 m | 3.08 m | 3.87 m x 3.08 m |
| Main Level | Kitchen | 3.6 m | 3.14 m | 3.6 m x 3.14 m |
| Main Level | Primary Bedroom | 3.29 m | 3.14 m | 3.29 m x 3.14 m |
| Main Level | Den | 2.44 m | 2.78 m | 2.44 m x 2.78 m |
https://www.realtor.ca/real-estate/27772297/413-345-wheat-boom-drive-oakville-rural-oakville
Interested?
Contact us for more information
Nadeem Ahmad Khan
Salesperson
1542 Dundas Street West
Mississauga, Ontario L5C 1E4


