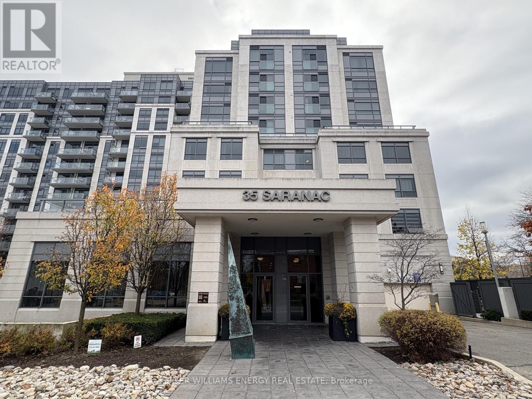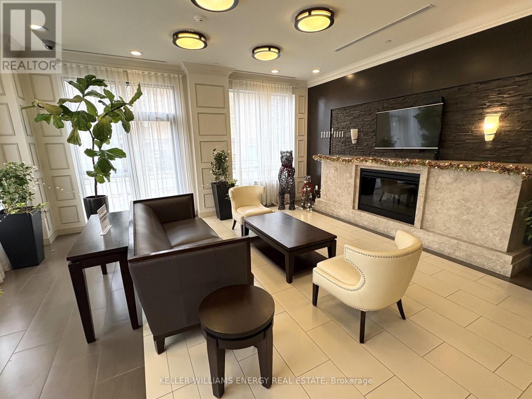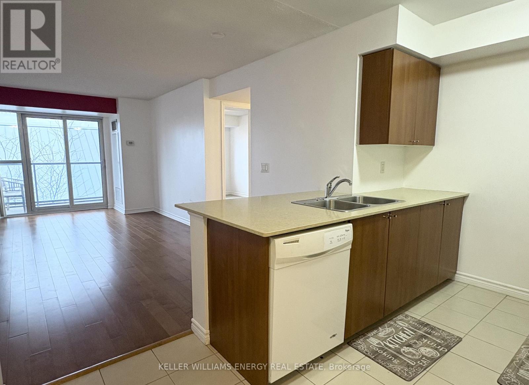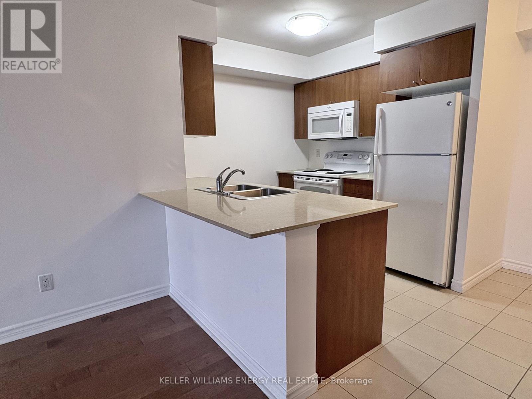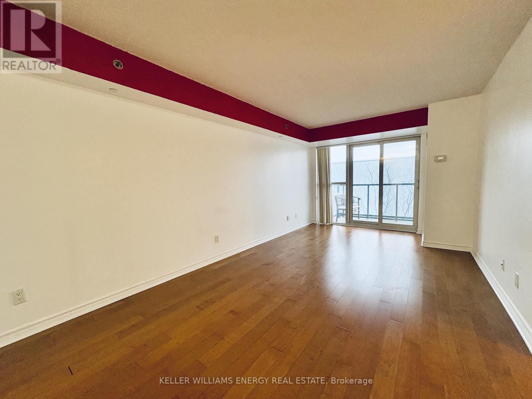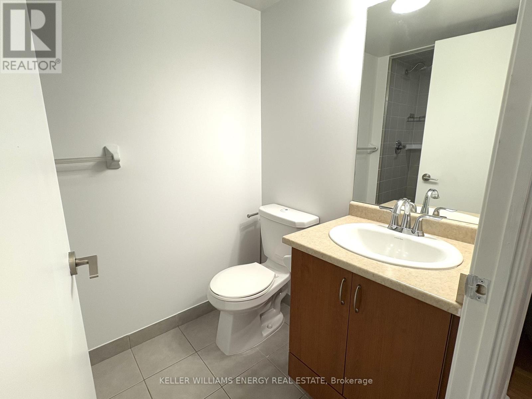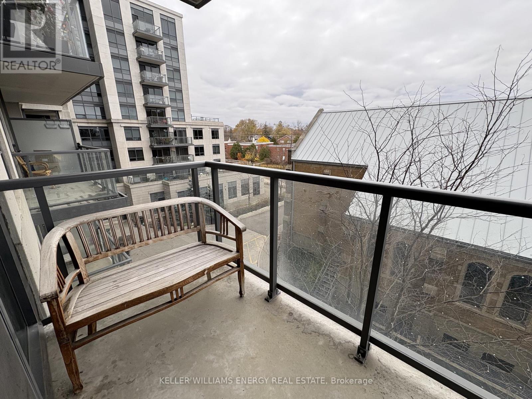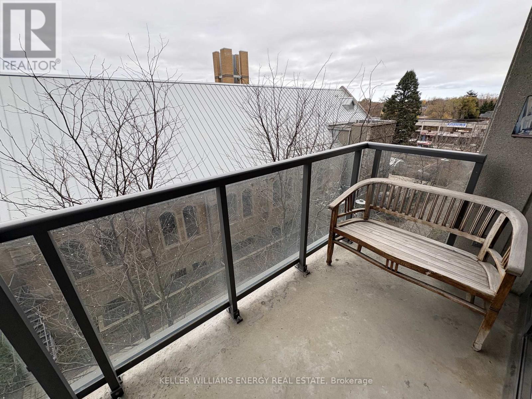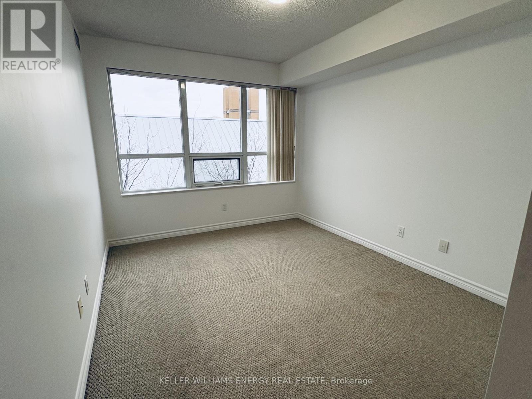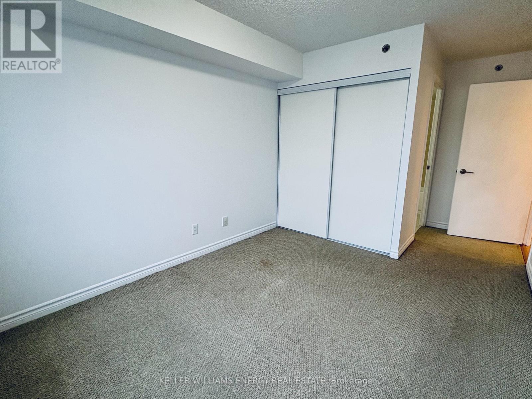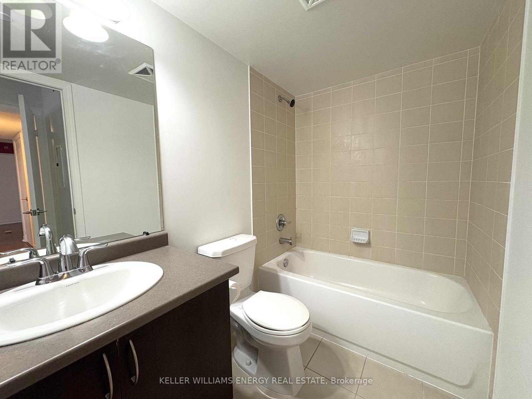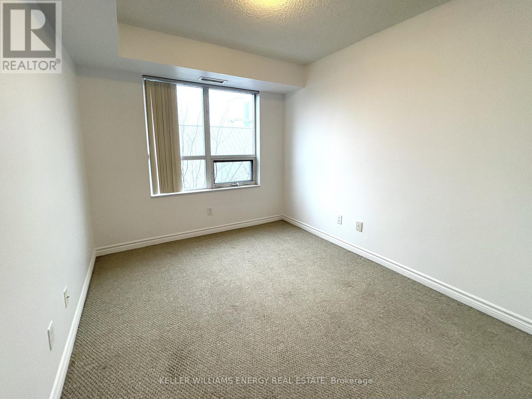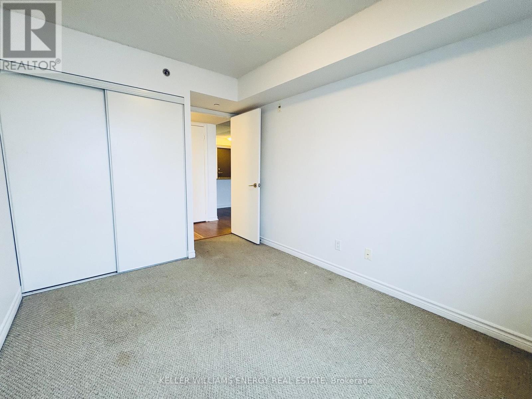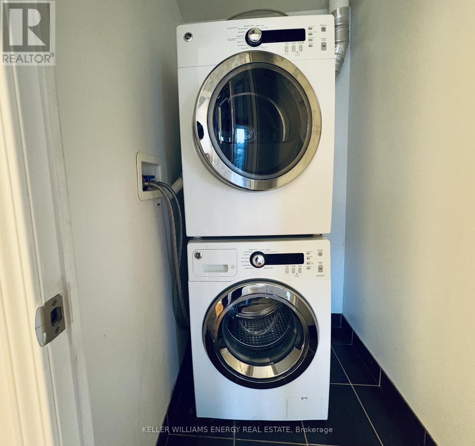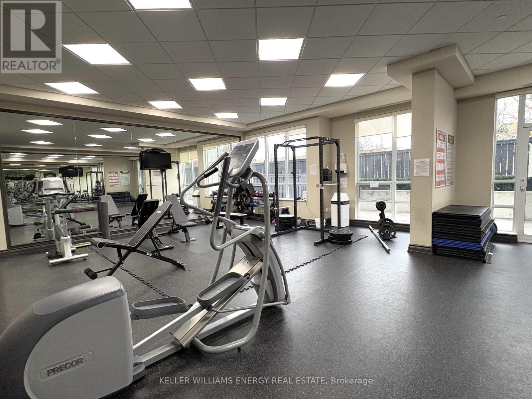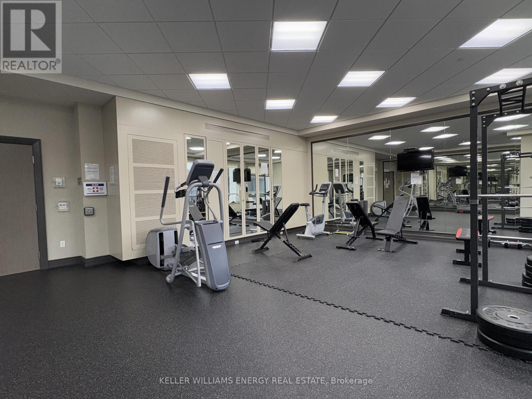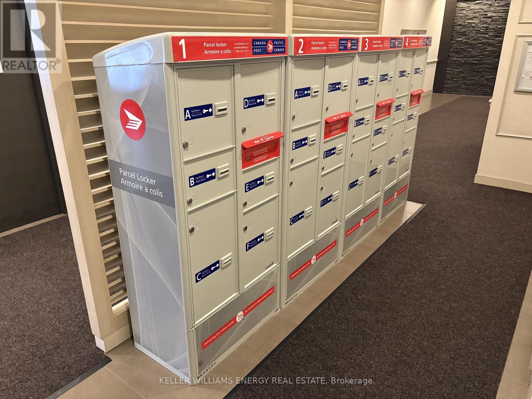413 - 35 Saranac Boulevard Toronto, Ontario M6A 2G4
$2,700 Monthly
Welcome to 35 Saranac Blvd! A bright and comfortable 2-bedroom, 2-bath condo in one of the area's most convenient locations. This unit offers a spacious open-concept layout from the kitchen to the living area, a private north-facing balcony, en-suite laundry, ONE UNDERGROUND PARKING SPOT, LOCKER ACCESS & more! Both bedrooms are well-sized and the split-bedroom design adds great functionality for roommates, couples, or anyone working from home. The building is well-managed and offers a rooftop terrace, gym, party room, library, visitor parking, and a locker for extra storage. You are steps to groceries, shops, restaurants, transit, and everything needed day-to-day, making this an ideal blend of comfort and convenience. Preferred move-in is Jan 2026, however Dec 2025 is available. (id:50886)
Property Details
| MLS® Number | C12582860 |
| Property Type | Single Family |
| Community Name | Englemount-Lawrence |
| Amenities Near By | Public Transit, Place Of Worship, Schools, Park, Hospital |
| Community Features | Pets Allowed With Restrictions |
| Features | Balcony |
| Parking Space Total | 1 |
Building
| Bathroom Total | 2 |
| Bedrooms Above Ground | 2 |
| Bedrooms Total | 2 |
| Amenities | Exercise Centre, Party Room, Visitor Parking, Storage - Locker |
| Appliances | Dryer, Microwave, Stove, Washer, Window Coverings, Refrigerator |
| Basement Type | None |
| Cooling Type | Central Air Conditioning |
| Exterior Finish | Concrete, Stone |
| Flooring Type | Tile, Hardwood, Carpeted |
| Heating Fuel | Natural Gas |
| Heating Type | Forced Air |
| Size Interior | 800 - 899 Ft2 |
| Type | Apartment |
Parking
| No Garage |
Land
| Acreage | No |
| Land Amenities | Public Transit, Place Of Worship, Schools, Park, Hospital |
Rooms
| Level | Type | Length | Width | Dimensions |
|---|---|---|---|---|
| Main Level | Kitchen | 8.23 m | 11.68 m | 8.23 m x 11.68 m |
| Main Level | Dining Room | 8.5 m | 10.43 m | 8.5 m x 10.43 m |
| Main Level | Living Room | 11.15 m | 10.43 m | 11.15 m x 10.43 m |
| Main Level | Primary Bedroom | 11.22 m | 9.51 m | 11.22 m x 9.51 m |
| Main Level | Bedroom 2 | 10.76 m | 8.83 m | 10.76 m x 8.83 m |
Contact Us
Contact us for more information
Trevor Paterson
Salesperson
www.davidpatersonteam.ca/
www.facebook.com/trevorpatersonrealestate
www.linkedin.com/in/trevor-paterson-b151626b/
285 Taunton Road East Unit: 1
Oshawa, Ontario L1G 3V2
(905) 723-5944
www.kellerwilliamsenergy.ca/

