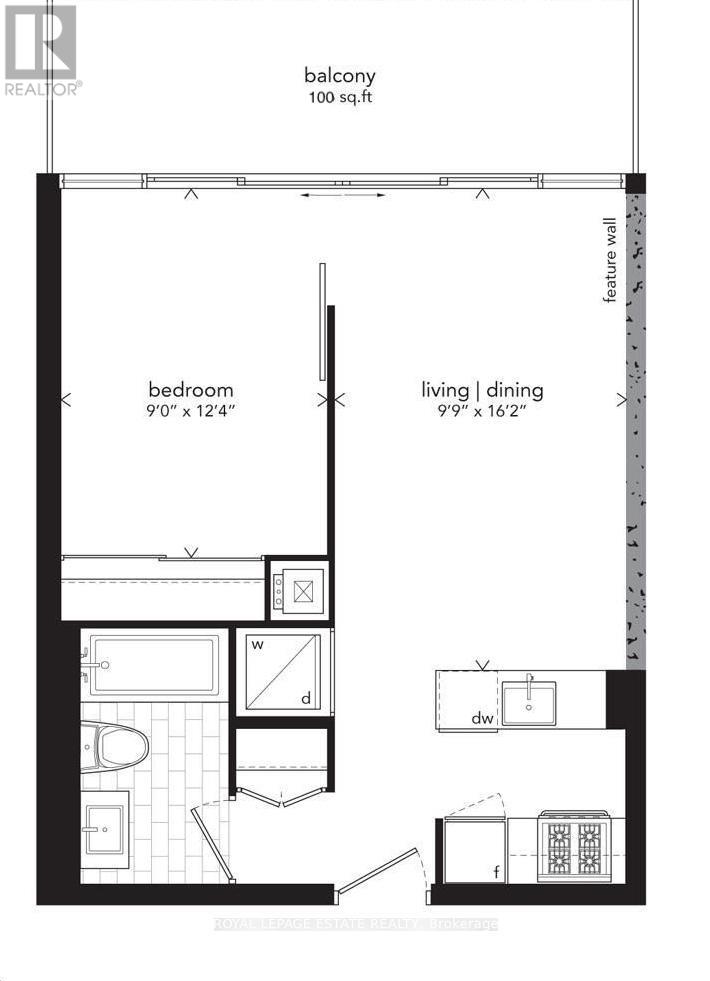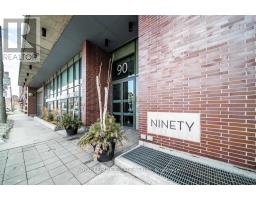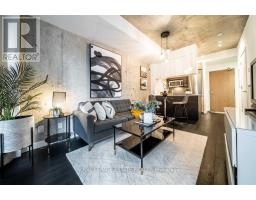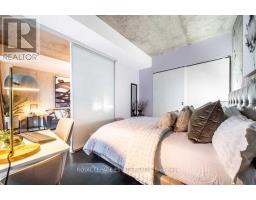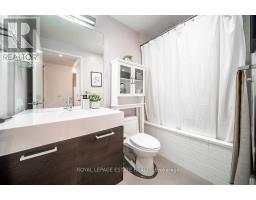413 - 90 Broadview Avenue Toronto, Ontario M4M 0A7
$2,500 Monthly
Embrace the unique charm of loft living in the vibrant, sought-after South Riverdale neighborhood. This one-bedroom gem features a sleek, modern kitchen and bath, paired with stunning 9-ft concrete ceilings and exposed walls that give the space an industrial edge. Enjoy the beauty of custom kitchen shelving and built-in closets throughout, while the stainless steel appliances, including a gas stove, elevate the homes design.Step outside to your private 100 sq. ft. balcony, perfect for summer entertaining with a gas hookup for BBQs. Plus, the unit includes parking for added convenience.With a range of building amenities including a party room and bike storage, this home places you just steps from local cafes, trendy bars, popular restaurants, and all the best of the neighborhood. The 24-hour streetcar, DVP, and Gardiner Expressway are also within easy reach, offering seamless access to the city. Dont miss the chance to live in one of Torontos most dynamic and growing areas (id:50886)
Property Details
| MLS® Number | E10422235 |
| Property Type | Single Family |
| Community Name | South Riverdale |
| AmenitiesNearBy | Public Transit, Schools |
| CommunityFeatures | Pet Restrictions |
| Features | Balcony |
| ParkingSpaceTotal | 1 |
Building
| BathroomTotal | 1 |
| BedroomsAboveGround | 1 |
| BedroomsTotal | 1 |
| Amenities | Security/concierge, Party Room, Visitor Parking |
| Appliances | Water Heater, Dishwasher, Dryer, Microwave, Range, Stove, Washer |
| CoolingType | Central Air Conditioning, Ventilation System |
| ExteriorFinish | Brick, Concrete |
| FlooringType | Hardwood |
| HeatingFuel | Electric |
| HeatingType | Heat Pump |
| Type | Apartment |
Parking
| Underground |
Land
| Acreage | No |
| LandAmenities | Public Transit, Schools |
Rooms
| Level | Type | Length | Width | Dimensions |
|---|---|---|---|---|
| Main Level | Living Room | 4.87 m | 2.97 m | 4.87 m x 2.97 m |
| Main Level | Bedroom | 3.65 m | 2.74 m | 3.65 m x 2.74 m |
Interested?
Contact us for more information
Shaun Jette
Salesperson
1052 Kingston Road
Toronto, Ontario M4E 1T4
Carrie Maxwell
Salesperson
1052 Kingston Road
Toronto, Ontario M4E 1T4













