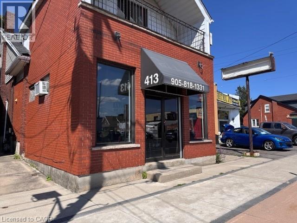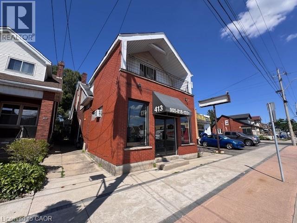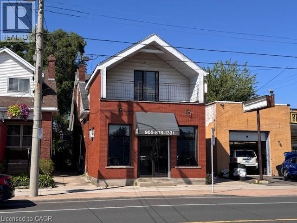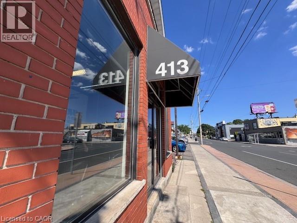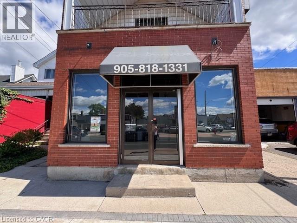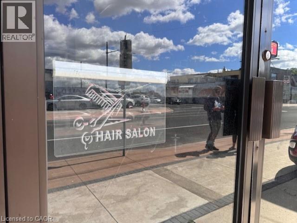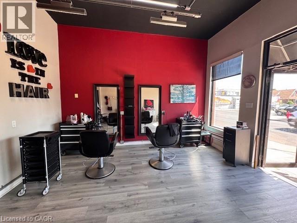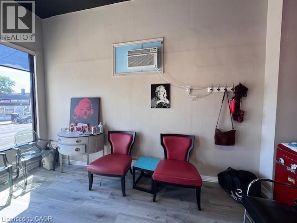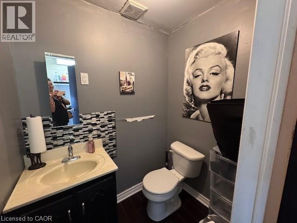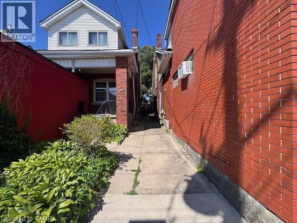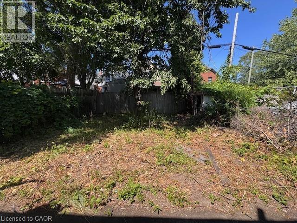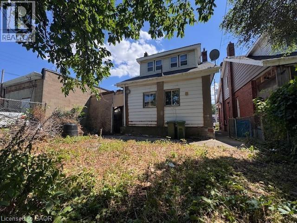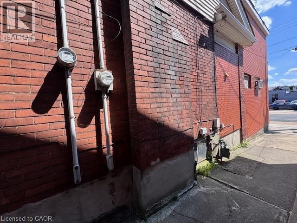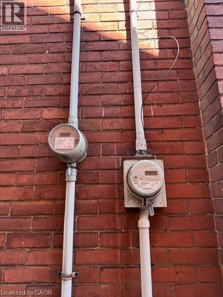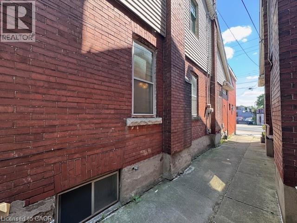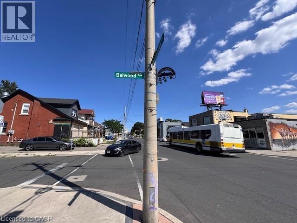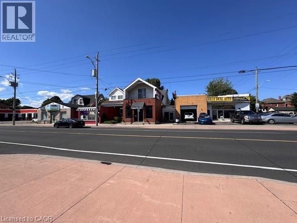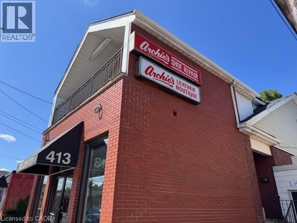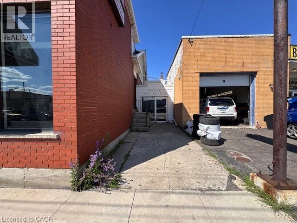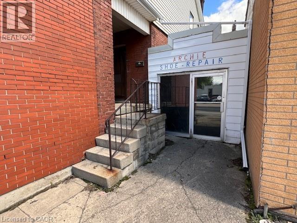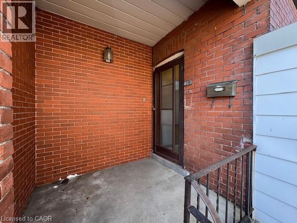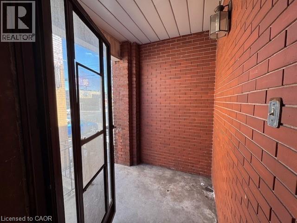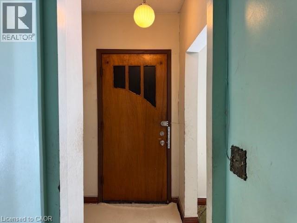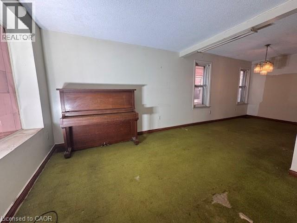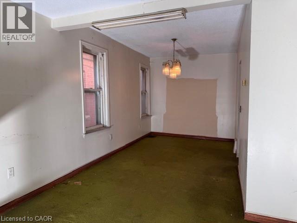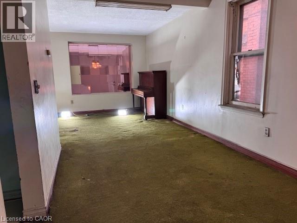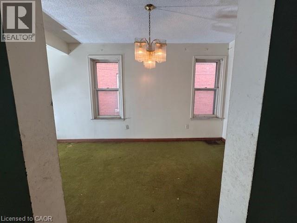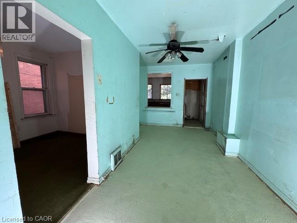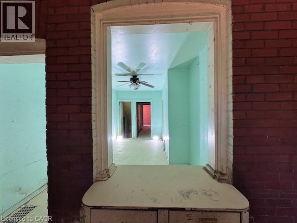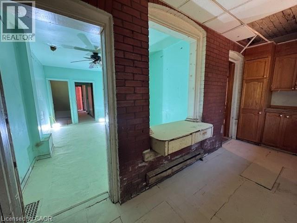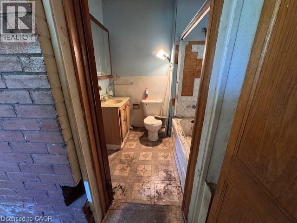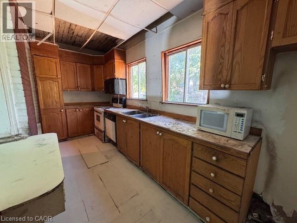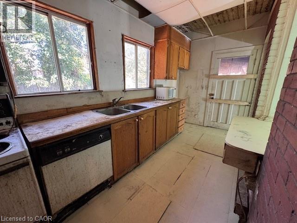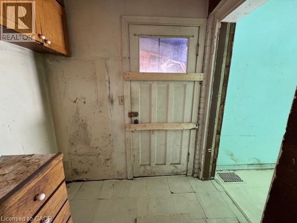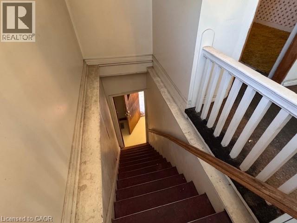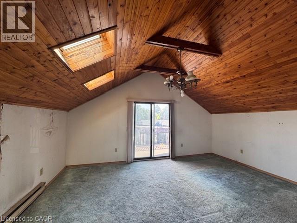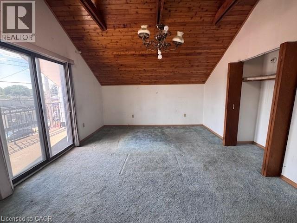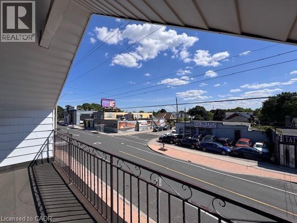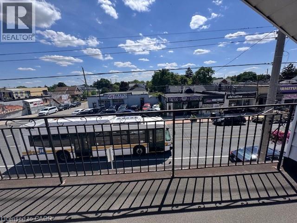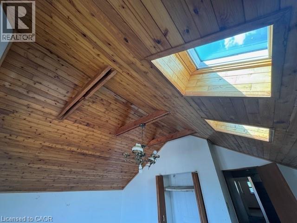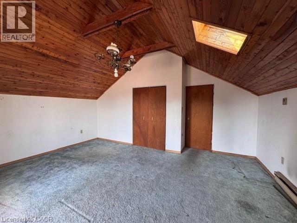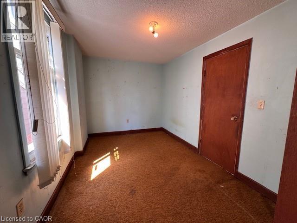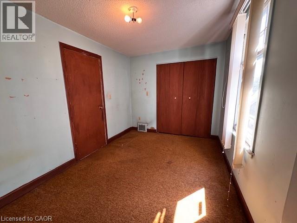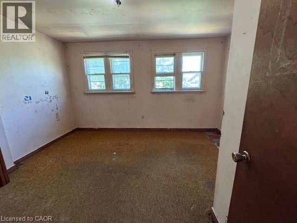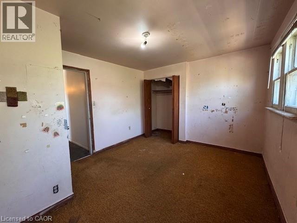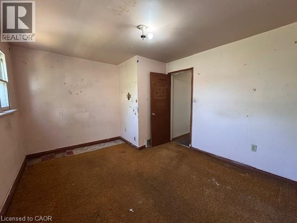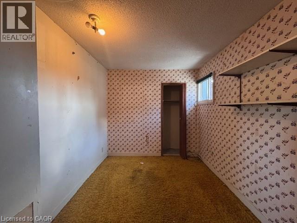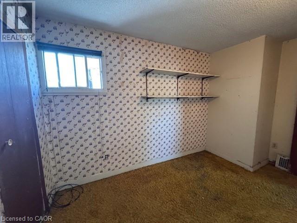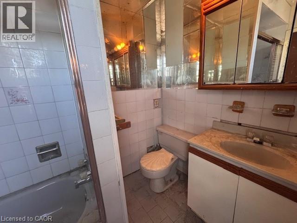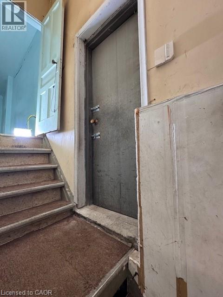413 Concession Street Hamilton, Ontario L9A 1B8
$375,900
This is a commercial and residential use property. Calling all investors, renovators and visionaries! With 2 Separate Hydro Meters. With 2-3 Side Entrances to the residential side of the building. This two-story property offers a rare opportunity to own a mixed-use building with a street-level, storefront and attached residential space. Although the residential portion in need of significant repair, it's potential is undeniable. Perfect for a hair salon or boutique or rental income with the right updates. Located on Concession Street Hamilton Mountain a visible area, with lots of foot traffic and public transportation. Bring your imagination and transform this property to something special! Presently storefront is leased month to month as a Hair Salon and Utilities are extra. Measurements are approximate. (id:50886)
Property Details
| MLS® Number | 40755321 |
| Property Type | Single Family |
| Amenities Near By | Hospital, Park, Place Of Worship, Public Transit |
| Community Features | High Traffic Area |
| Equipment Type | None, Water Heater |
| Features | Southern Exposure |
| Parking Space Total | 1 |
| Rental Equipment Type | None, Water Heater |
| Structure | Shed |
Building
| Bathroom Total | 2 |
| Bedrooms Above Ground | 4 |
| Bedrooms Total | 4 |
| Appliances | Dishwasher, Dryer, Stove, Washer |
| Architectural Style | 2 Level |
| Basement Development | Unfinished |
| Basement Type | Full (unfinished) |
| Constructed Date | 1905 |
| Construction Style Attachment | Detached |
| Cooling Type | None |
| Exterior Finish | Brick |
| Heating Fuel | Natural Gas |
| Heating Type | Forced Air |
| Stories Total | 2 |
| Size Interior | 1,832 Ft2 |
| Type | House |
| Utility Water | Municipal Water |
Land
| Access Type | Road Access |
| Acreage | No |
| Land Amenities | Hospital, Park, Place Of Worship, Public Transit |
| Sewer | Municipal Sewage System |
| Size Depth | 100 Ft |
| Size Frontage | 32 Ft |
| Size Total Text | Under 1/2 Acre |
| Zoning Description | C5a |
Rooms
| Level | Type | Length | Width | Dimensions |
|---|---|---|---|---|
| Second Level | 4pc Bathroom | 8'0'' x 5'0'' | ||
| Second Level | Bedroom | 8'0'' x 12'0'' | ||
| Second Level | Bedroom | 12'0'' x 8'0'' | ||
| Second Level | Bedroom | 10'0'' x 13'0'' | ||
| Second Level | Primary Bedroom | 17'0'' x 12'0'' | ||
| Main Level | Studio | 20'0'' x 18'0'' | ||
| Main Level | 4pc Bathroom | 5'9'' x 7'2'' | ||
| Main Level | Great Room | 24'0'' x 10'3'' | ||
| Main Level | Dining Room | 8'0'' x 16'0'' | ||
| Main Level | Kitchen | 16'5'' x 6'3'' |
https://www.realtor.ca/real-estate/28661064/413-concession-street-hamilton
Contact Us
Contact us for more information
Sal Difalco
Salesperson
(905) 648-7393
1122 Wilson Street West
Ancaster, Ontario L9G 3K9
(905) 648-4451
(905) 648-7393
www.royallepagestate.ca/

