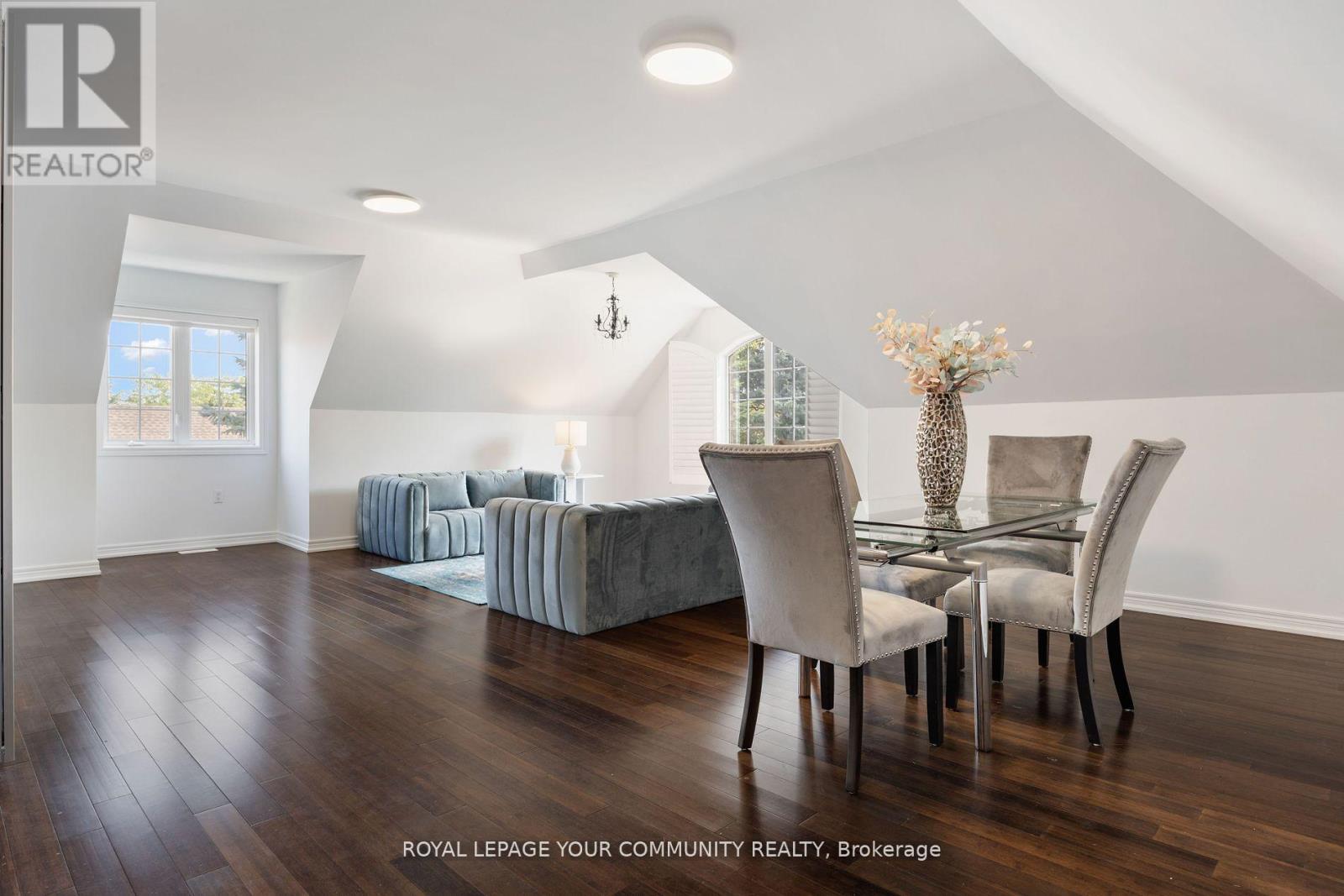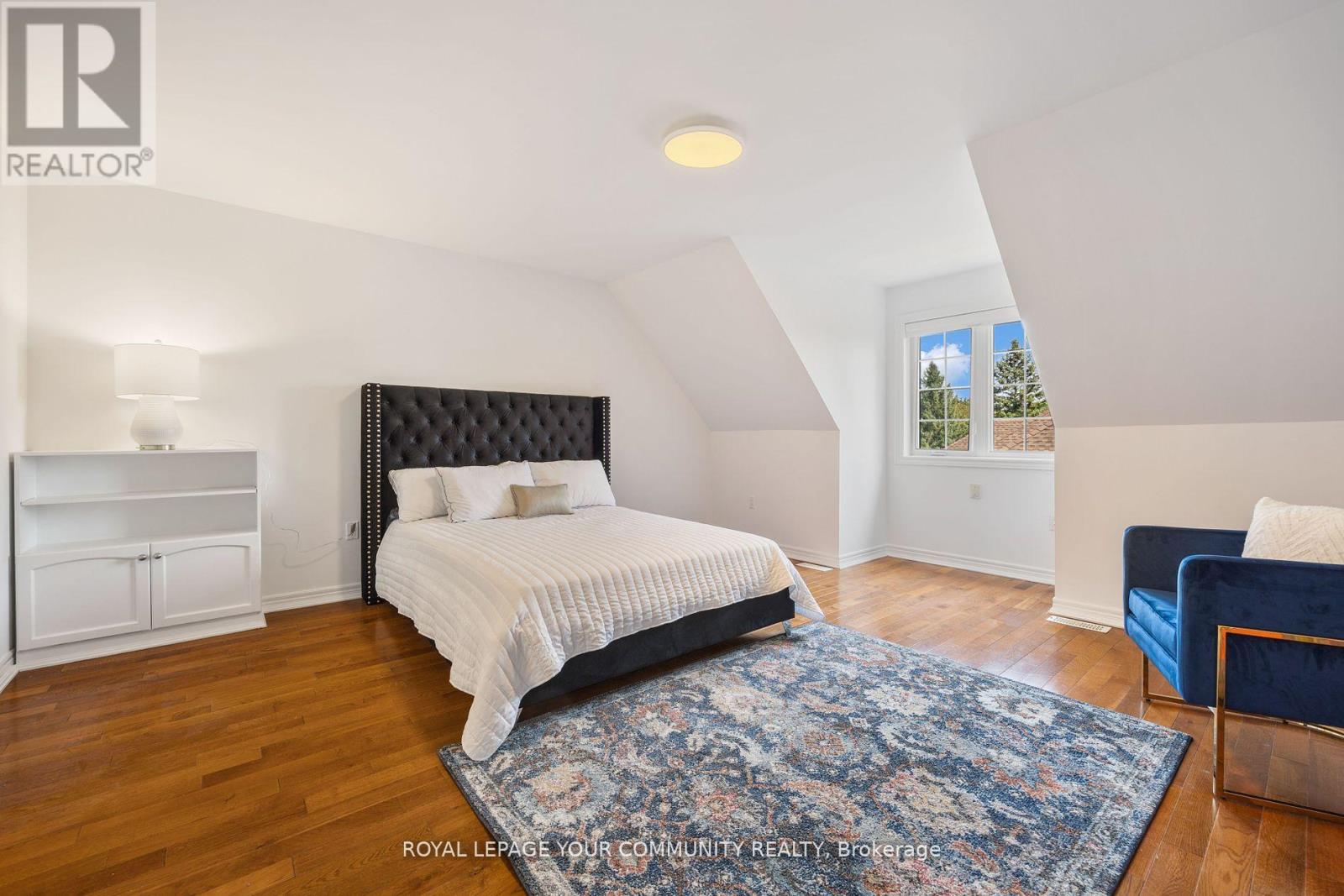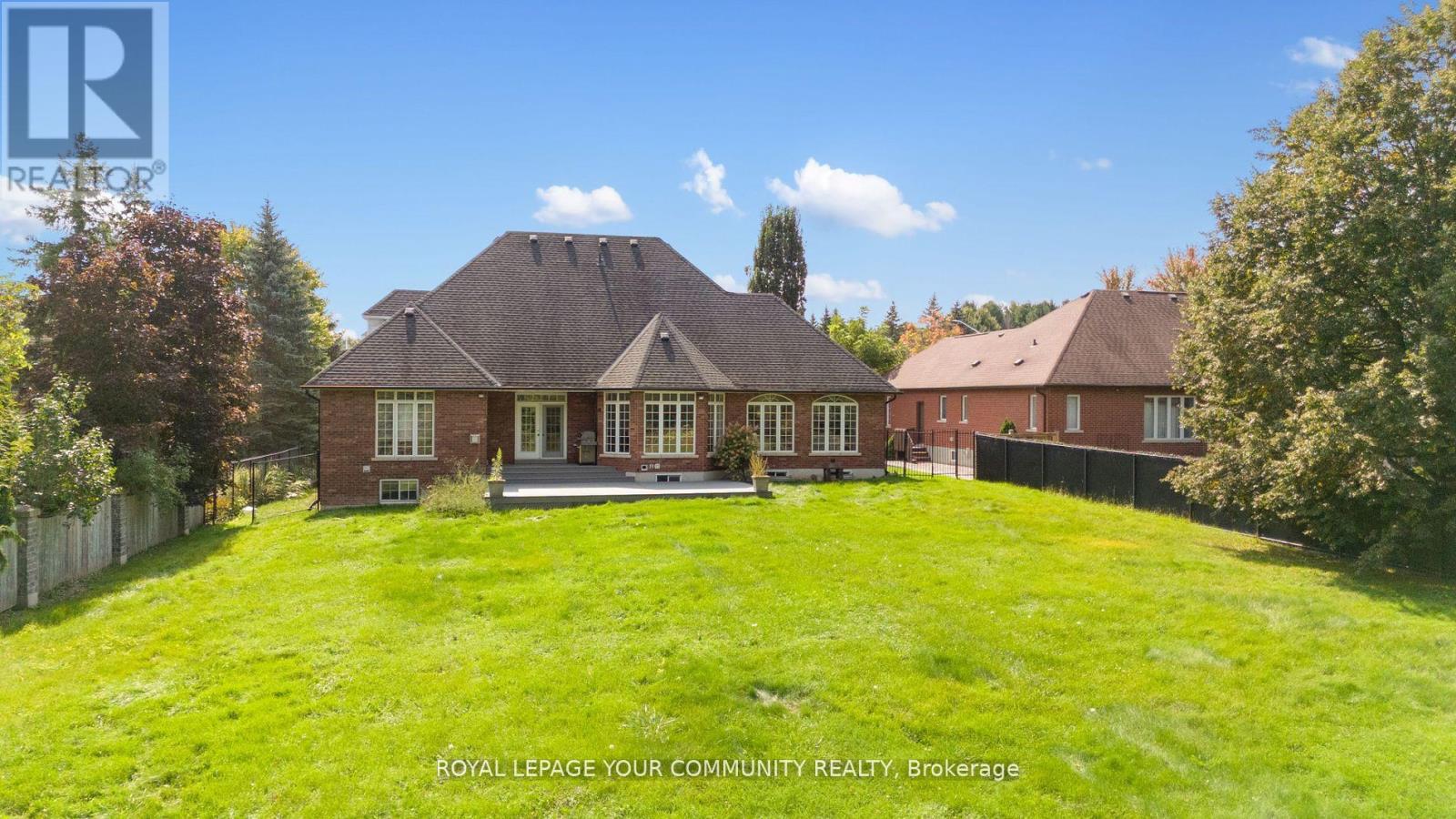413 Coventry Hill Trail Newmarket, Ontario L3X 2G9
$2,499,000
Exclusive Luxury Coventry Hill Estate Bungaloft. Nestled On Over 1/2 Acre Premium Landscaped Lot Backing Onto Ravine, This Magnificent Renovated Residence Is Beautifully Appointed With Hardwood Floor, Soaring 9Ft And Coffered 10 Ft Ceilings, Spacious Formal Rooms And Large Windows Offering Spectacular Views From Every Room - The Ultimate Expression Of Luxury Living. The Fully Finished Basement Includes A 2 Bedroom In-Law Suite With Separate Laundry And Entrance. **** EXTRAS **** Existing Appliances; S/S Fridge(2),S/S Stove(2) Washer/Dryer(2),Central Vac,Cac,Garage Door Opener,All Window Coverings And Blinds, Efls Excl Chandelier Dining & Master, Hot Water Tank, Furnace, Water Softener, Irrigation Front (id:50886)
Property Details
| MLS® Number | N10408759 |
| Property Type | Single Family |
| Community Name | Summerhill Estates |
| Features | Cul-de-sac, Ravine, Sump Pump, In-law Suite |
| ParkingSpaceTotal | 18 |
Building
| BathroomTotal | 6 |
| BedroomsAboveGround | 4 |
| BedroomsBelowGround | 2 |
| BedroomsTotal | 6 |
| Appliances | Garage Door Opener Remote(s) |
| BasementDevelopment | Finished |
| BasementFeatures | Separate Entrance |
| BasementType | N/a (finished) |
| ConstructionStatus | Insulation Upgraded |
| ConstructionStyleAttachment | Detached |
| CoolingType | Central Air Conditioning |
| ExteriorFinish | Brick |
| FireplacePresent | Yes |
| FlooringType | Laminate, Hardwood |
| FoundationType | Concrete |
| HalfBathTotal | 1 |
| HeatingFuel | Natural Gas |
| HeatingType | Forced Air |
| StoriesTotal | 1 |
| Type | House |
| UtilityWater | Municipal Water |
Parking
| Garage |
Land
| Acreage | No |
| FenceType | Fenced Yard |
| Sewer | Sanitary Sewer |
| SizeDepth | 274 Ft ,5 In |
| SizeFrontage | 82 Ft |
| SizeIrregular | 82.06 X 274.44 Ft ; 282 X 91.94 X 274.44 X 82.06 |
| SizeTotalText | 82.06 X 274.44 Ft ; 282 X 91.94 X 274.44 X 82.06|1/2 - 1.99 Acres |
| ZoningDescription | Residential |
Rooms
| Level | Type | Length | Width | Dimensions |
|---|---|---|---|---|
| Second Level | Bedroom | 4.3 m | 4.1 m | 4.3 m x 4.1 m |
| Second Level | Bedroom 2 | 5.5 m | 4.6 m | 5.5 m x 4.6 m |
| Second Level | Bedroom 3 | 7.6 m | 6.7 m | 7.6 m x 6.7 m |
| Basement | Living Room | 5.5 m | 4.2 m | 5.5 m x 4.2 m |
| Basement | Kitchen | 3.4 m | 3.4 m | 3.4 m x 3.4 m |
| Basement | Bedroom 4 | 3.6 m | 3.4 m | 3.6 m x 3.4 m |
| Basement | Great Room | 10 m | 6.3 m | 10 m x 6.3 m |
| Ground Level | Living Room | 6.4 m | 4.9 m | 6.4 m x 4.9 m |
| Ground Level | Dining Room | 5.6 m | 4.6 m | 5.6 m x 4.6 m |
| Ground Level | Kitchen | 4.9 m | 4.6 m | 4.9 m x 4.6 m |
| Ground Level | Office | 4.8 m | 4 m | 4.8 m x 4 m |
| Ground Level | Primary Bedroom | 6 m | 4.6 m | 6 m x 4.6 m |
Utilities
| Sewer | Installed |
Interested?
Contact us for more information
Reza Sedighian
Salesperson
14799 Yonge Street, 100408
Aurora, Ontario L4G 1N1















































































