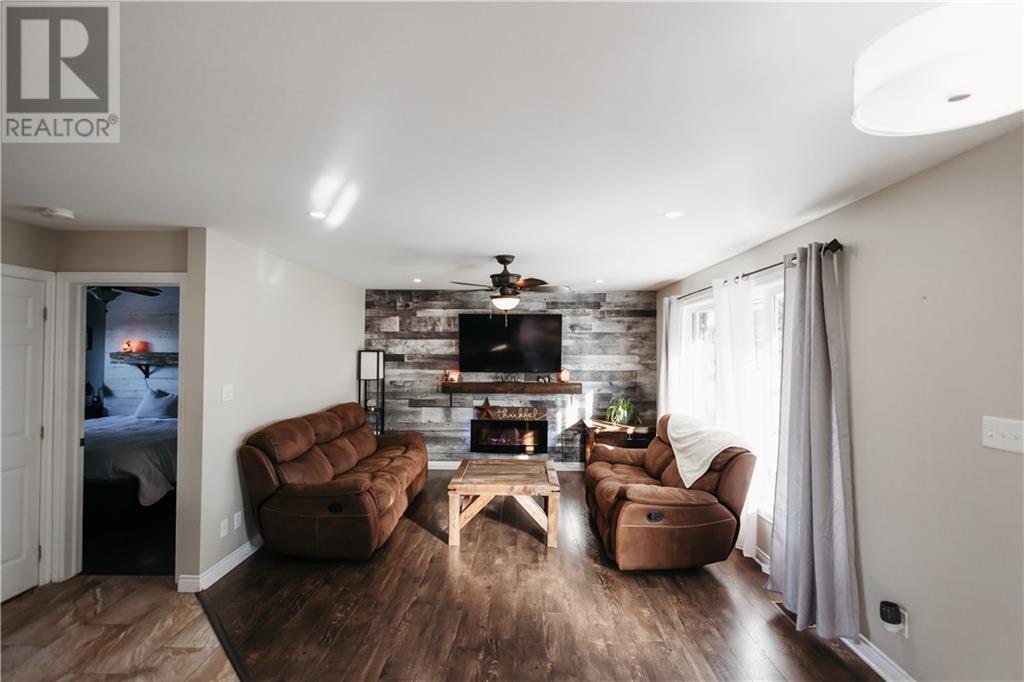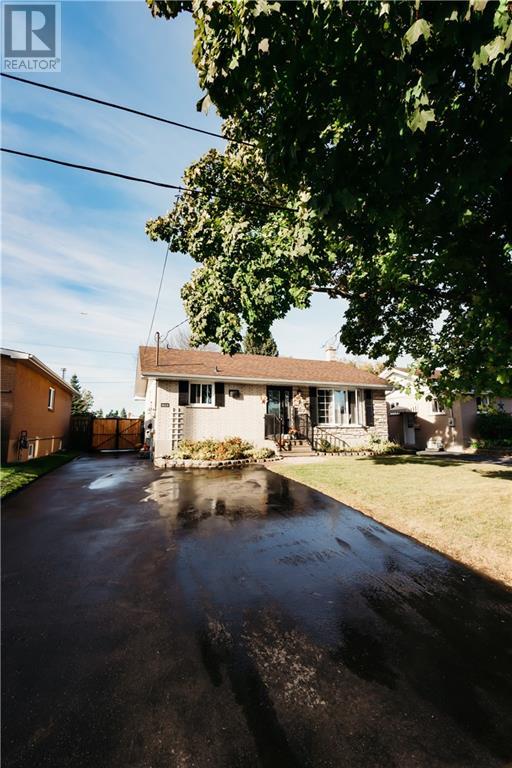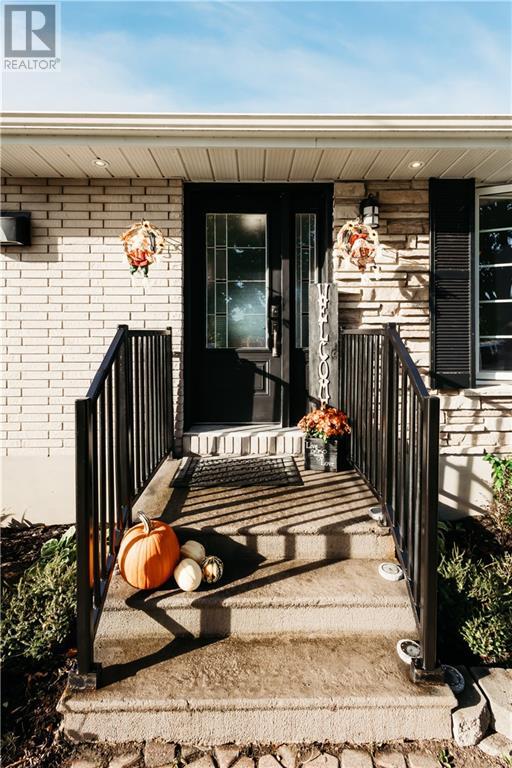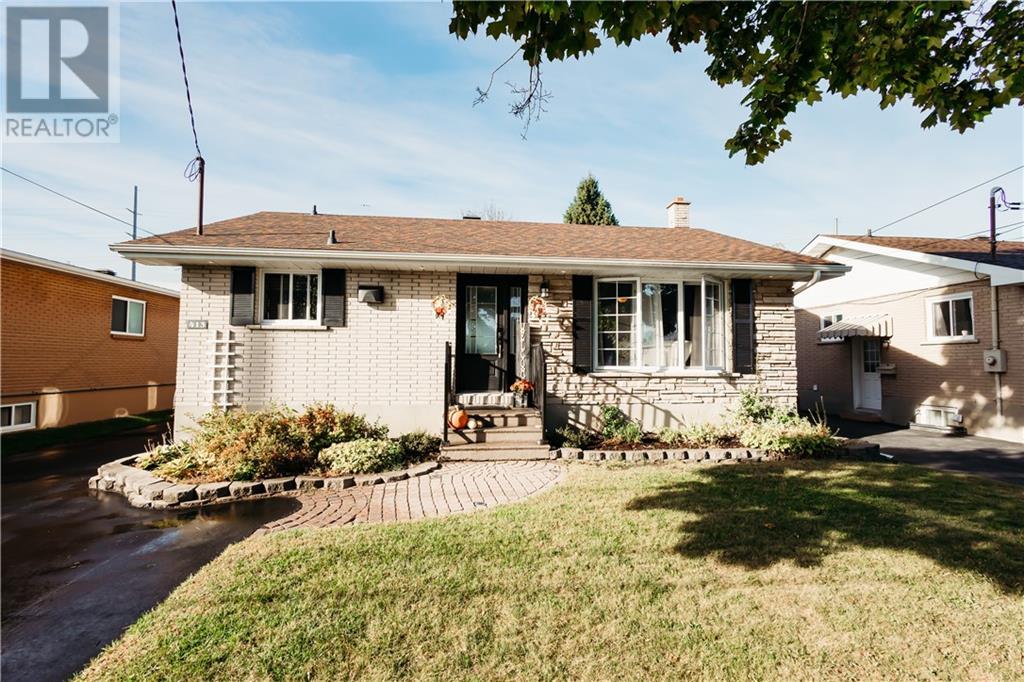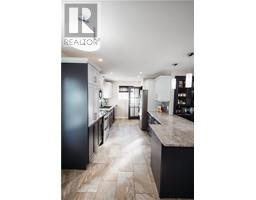413 Danis Street Cornwall, Ontario K6H 5G2
$514,900
This charming 2+2 bedroom, 1015 sq. ft. bungalow showcases pride of ownership and thoughtful upgrades throughout. Fully renovated in 2015, the home boasts modern plumbing, electrical, heating systems, and windows. The inviting open-concept layout connects a cozy living room with a stylish, functional kitchen featuring sleek cabinetry and ample workspace—ideal for daily living and entertaining. The main floor includes a contemporary, updated bathroom, while the fully finished basement offers a spacious rec room, perfect for relaxation or gatherings. Two additional bedrooms in the basement provide flexibility for guests, a home office, or extra family space. Outside, the exceptional backyard is your personal retreat, complete with an above-ground pool, perfect for summer fun and relaxation. With its modern finishes and extensive updates, this move-in-ready home blends comfort and style in a peaceful, welcoming setting. Walking distance to Bridgewood, St Lawrence and La Citadel Schools. (id:50886)
Property Details
| MLS® Number | 1415546 |
| Property Type | Single Family |
| Neigbourhood | Cornwall |
| ParkingSpaceTotal | 6 |
Building
| BathroomTotal | 2 |
| BedroomsAboveGround | 2 |
| BedroomsBelowGround | 2 |
| BedroomsTotal | 4 |
| ArchitecturalStyle | Bungalow |
| BasementDevelopment | Finished |
| BasementType | Full (finished) |
| ConstructedDate | 1968 |
| ConstructionStyleAttachment | Detached |
| CoolingType | Central Air Conditioning |
| ExteriorFinish | Brick, Vinyl |
| FlooringType | Laminate, Ceramic |
| FoundationType | Poured Concrete |
| HeatingFuel | Natural Gas |
| HeatingType | Forced Air |
| StoriesTotal | 1 |
| SizeExterior | 1015 Sqft |
| Type | House |
| UtilityWater | Municipal Water |
Parking
| None |
Land
| Acreage | No |
| Sewer | Municipal Sewage System |
| SizeDepth | 150 Ft |
| SizeFrontage | 50 Ft |
| SizeIrregular | 50 Ft X 150 Ft |
| SizeTotalText | 50 Ft X 150 Ft |
| ZoningDescription | Res |
Rooms
| Level | Type | Length | Width | Dimensions |
|---|---|---|---|---|
| Basement | Bedroom | 13’3” x 11’6” | ||
| Basement | Bedroom | 14’4” x 8’8” | ||
| Basement | 4pc Ensuite Bath | Measurements not available | ||
| Basement | Laundry Room | Measurements not available | ||
| Basement | Recreation Room | 19’7” x 11’10” | ||
| Main Level | Bedroom | 11’5” x 9’0” | ||
| Main Level | Dining Room | 10’5” x 9’2” | ||
| Main Level | 4pc Ensuite Bath | Measurements not available | ||
| Main Level | Living Room | 12’10” x 15’0” | ||
| Main Level | Kitchen | 21’6” x 9’4” | ||
| Main Level | Primary Bedroom | 14’2” x 9’8” |
https://www.realtor.ca/real-estate/27515908/413-danis-street-cornwall-cornwall
Interested?
Contact us for more information
Tanya Flaro
Salesperson
649 Second St E
Cornwall, Ontario K6H 1Z7









