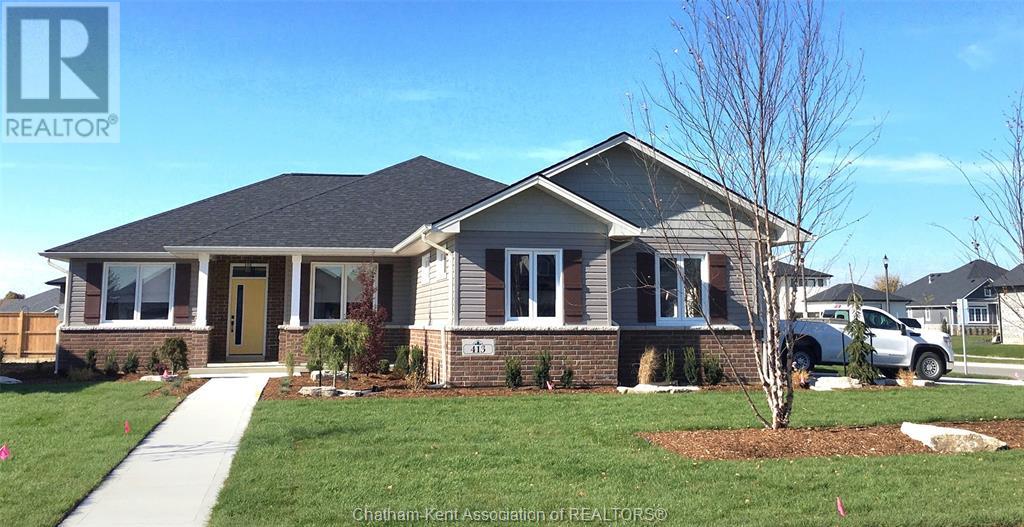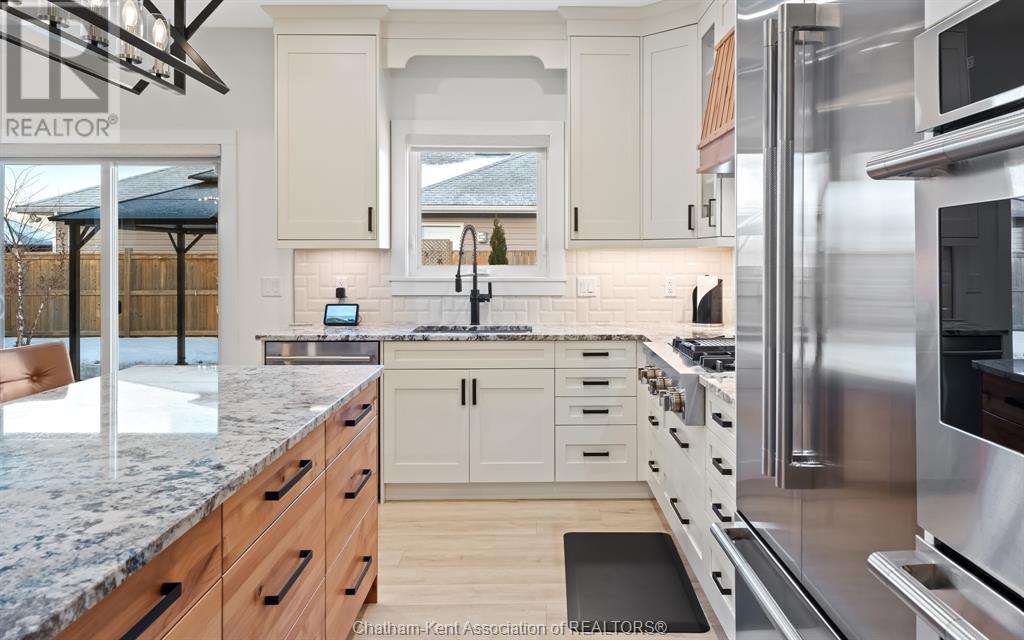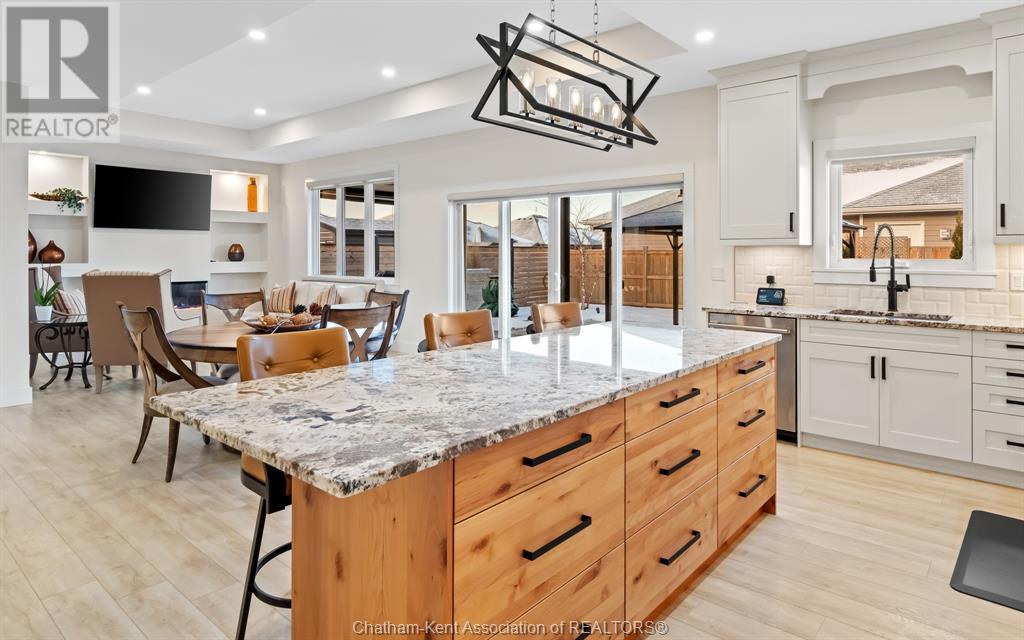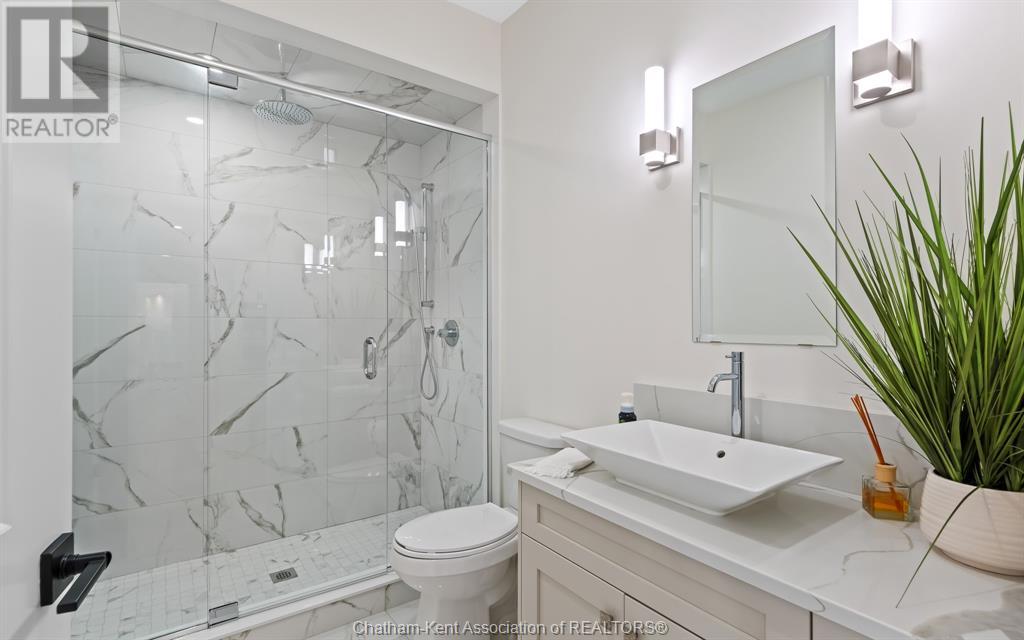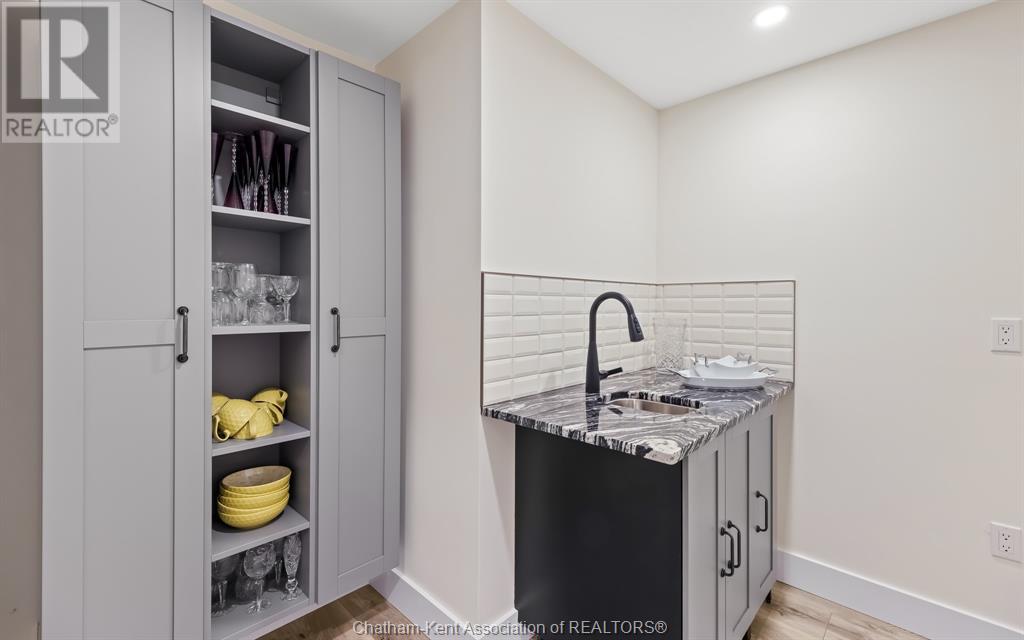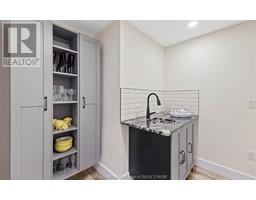413 Pearson Street Amherstburg, Ontario N9B 0G4
$985,500
Private Sale Click on More info in tab below for Seller contact info. This 3-year-new 1733 sq. ft. ranch on a spacious corner lot is packed with luxury upgrades. The open-concept kitchen features granite countertops, a massive island perfect for entertaining, Jenn-Air appliances, and a dream pantry with a sink and granite work area. The bright living room boasts a modern fireplace, while the main floor offers 3 bedrooms, including a primary suite with a tray ceiling, walk-in closet, and spa-like 4-piece ensuite. The fully finished basement is ideal as an in-law suite, featuring a family room with a second fireplace, a bedroom with an attached den or second bedroom, a kitchenette, and a 3-piece bath.Outside, enjoy a private oasis with a covered aggregate stone patio with 2 fans for comfort, remote sunshades and professionally landscaped yard. A finished, heated oversized 2.5-car garage adds the perfect finishing touch. Don’t miss this exquisite home in a sought-after neighborhood! (id:50886)
Property Details
| MLS® Number | 25001361 |
| Property Type | Single Family |
| Features | Double Width Or More Driveway, Side Driveway |
Building
| Bathroom Total | 3 |
| Bedrooms Above Ground | 3 |
| Bedrooms Below Ground | 2 |
| Bedrooms Total | 5 |
| Appliances | Cooktop, Dishwasher, Refrigerator, Stove |
| Architectural Style | Ranch |
| Constructed Date | 2021 |
| Construction Style Attachment | Detached |
| Cooling Type | Central Air Conditioning |
| Exterior Finish | Aluminum/vinyl, Brick |
| Fireplace Fuel | Electric |
| Fireplace Present | Yes |
| Fireplace Type | Insert |
| Flooring Type | Ceramic/porcelain, Laminate, Cushion/lino/vinyl |
| Foundation Type | Concrete |
| Heating Fuel | Natural Gas |
| Heating Type | Forced Air, Heat Recovery Ventilation (hrv) |
| Stories Total | 1 |
| Type | House |
Parking
| Garage | |
| Other |
Land
| Acreage | No |
| Landscape Features | Landscaped |
| Size Irregular | 69.7x122.85 |
| Size Total Text | 69.7x122.85|under 1/4 Acre |
| Zoning Description | Res |
Rooms
| Level | Type | Length | Width | Dimensions |
|---|---|---|---|---|
| Lower Level | 3pc Bathroom | Measurements not available | ||
| Lower Level | Other | 8 ft | 7 ft ,5 in | 8 ft x 7 ft ,5 in |
| Lower Level | Bedroom | 12 ft | 11 ft ,5 in | 12 ft x 11 ft ,5 in |
| Lower Level | Bedroom | 15 ft | 11 ft ,5 in | 15 ft x 11 ft ,5 in |
| Lower Level | Family Room/fireplace | Measurements not available | ||
| Main Level | 3pc Bathroom | Measurements not available | ||
| Main Level | 4pc Ensuite Bath | Measurements not available | ||
| Main Level | Laundry Room | Measurements not available | ||
| Main Level | Bedroom | Measurements not available | ||
| Main Level | Bedroom | Measurements not available | ||
| Main Level | Primary Bedroom | 15 ft | 14 ft ,5 in | 15 ft x 14 ft ,5 in |
| Main Level | Living Room/fireplace | 12 ft ,5 in | 14 ft | 12 ft ,5 in x 14 ft |
| Main Level | Eating Area | 12 ft | 11 ft | 12 ft x 11 ft |
| Main Level | Kitchen | 19 ft | 9 ft ,5 in | 19 ft x 9 ft ,5 in |
| Main Level | Foyer | Measurements not available |
https://www.realtor.ca/real-estate/27826065/413-pearson-street-amherstburg
Contact Us
Contact us for more information
Kimberly Zdunich
Broker
202 King St W. Unit 300j
Chatham, Ontario N7M 1E5
(519) 965-6222

