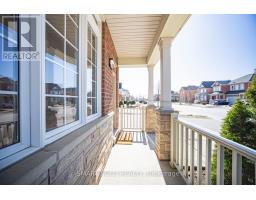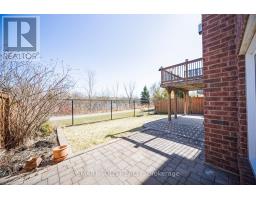413 Reeves Way Boulevard S Whitchurch-Stouffville, Ontario L4A 0H2
$1,388,888
Introduction of 413 Reeves Way: 4 Bedrm detached home + Finished Bsmt (As Per Seller Approx. 2750 Sqft + 1000 Sqft Living Space). A rare opportunity to own a breathtaking Ravine & Pond Lot, offering direct access to a lush, mature forest and a winding stream. This private sanctuary provides unparalleled tranquility, with no neighbors in sight only the sounds of nature to accompany you. Perfect for nature enthusiasts, this secluded retreat is an ideal setting for building your dream home, where you can enjoy peaceful walks through the woods, birdwatching, and the serenity of the flowing stream. Experience a truly unique escape from the hustle and bustle of everyday life.Just moments away, the park features a network of scenic nature trails, sporting venues, a refreshing splash pad, and a vibrant playground, ensuring there something for everyone in the family to enjoy. Whether you're seeking peaceful walks through the woods, active outdoor recreation, or a place for kids to play, this unique location offers the best of both worlds.The 9 Feet Ceiling height Main level of the home boasts an abundance of natural light and open space, creating a bright and airy atmosphere in the open-concept floorplan. With seamless flow between living, dining, and kitchen areas, this level is perfect for both relaxing and entertaining. Entertainment and relaxation in the professionally finished walk-out basement, designed with luxury and comfort in mind. Whether you're hosting guests or enjoying quiet moments with your family, this level provides an designed space for a media room, home bar, games area, or simply unwinding with easy access to the outdoors turning to your dream. (id:50886)
Property Details
| MLS® Number | N12063880 |
| Property Type | Single Family |
| Community Name | Stouffville |
| Parking Space Total | 5 |
Building
| Bathroom Total | 4 |
| Bedrooms Above Ground | 4 |
| Bedrooms Below Ground | 1 |
| Bedrooms Total | 5 |
| Appliances | Garage Door Opener Remote(s), Dryer, Garage Door Opener, Alarm System, Washer, Water Softener, Window Coverings |
| Basement Development | Finished |
| Basement Features | Walk Out |
| Basement Type | Full (finished) |
| Construction Style Attachment | Detached |
| Cooling Type | Central Air Conditioning |
| Exterior Finish | Brick |
| Fireplace Present | Yes |
| Flooring Type | Hardwood, Tile |
| Foundation Type | Concrete |
| Half Bath Total | 1 |
| Heating Fuel | Natural Gas |
| Heating Type | Forced Air |
| Stories Total | 2 |
| Size Interior | 2,500 - 3,000 Ft2 |
| Type | House |
| Utility Water | Municipal Water |
Parking
| Garage |
Land
| Acreage | No |
| Sewer | Sanitary Sewer |
| Size Depth | 85 Ft ,3 In |
| Size Frontage | 40 Ft |
| Size Irregular | 40 X 85.3 Ft |
| Size Total Text | 40 X 85.3 Ft |
Rooms
| Level | Type | Length | Width | Dimensions |
|---|---|---|---|---|
| Second Level | Primary Bedroom | 6.5 m | 3.64 m | 6.5 m x 3.64 m |
| Second Level | Bedroom 2 | 4.58 m | 3.37 m | 4.58 m x 3.37 m |
| Second Level | Bedroom 3 | 3.63 m | 3.53 m | 3.63 m x 3.53 m |
| Second Level | Bedroom 4 | 4.56 m | 4.2 m | 4.56 m x 4.2 m |
| Second Level | Laundry Room | 3.24 m | 2.12 m | 3.24 m x 2.12 m |
| Basement | Bedroom 5 | 4.55 m | 3.76 m | 4.55 m x 3.76 m |
| Basement | Recreational, Games Room | 9.75 m | 4.06 m | 9.75 m x 4.06 m |
| Ground Level | Family Room | 5.42 m | 3.95 m | 5.42 m x 3.95 m |
| Ground Level | Living Room | 4.22 m | 2.76 m | 4.22 m x 2.76 m |
| Ground Level | Dining Room | 11.94 m | 3.64 m | 11.94 m x 3.64 m |
| Ground Level | Kitchen | 5.63 m | 3.5 m | 5.63 m x 3.5 m |
| Ground Level | Eating Area | 5.63 m | 3.5 m | 5.63 m x 3.5 m |
Contact Us
Contact us for more information
Tony To Hung Lai
Broker
275 Renfrew Dr Unit 209
Markham, Ontario L3R 0C8
(647) 564-4990
(365) 887-5300
Jimmy Yang
Salesperson
275 Renfrew Dr Unit 209
Markham, Ontario L3R 0C8
(647) 564-4990
(365) 887-5300













































































