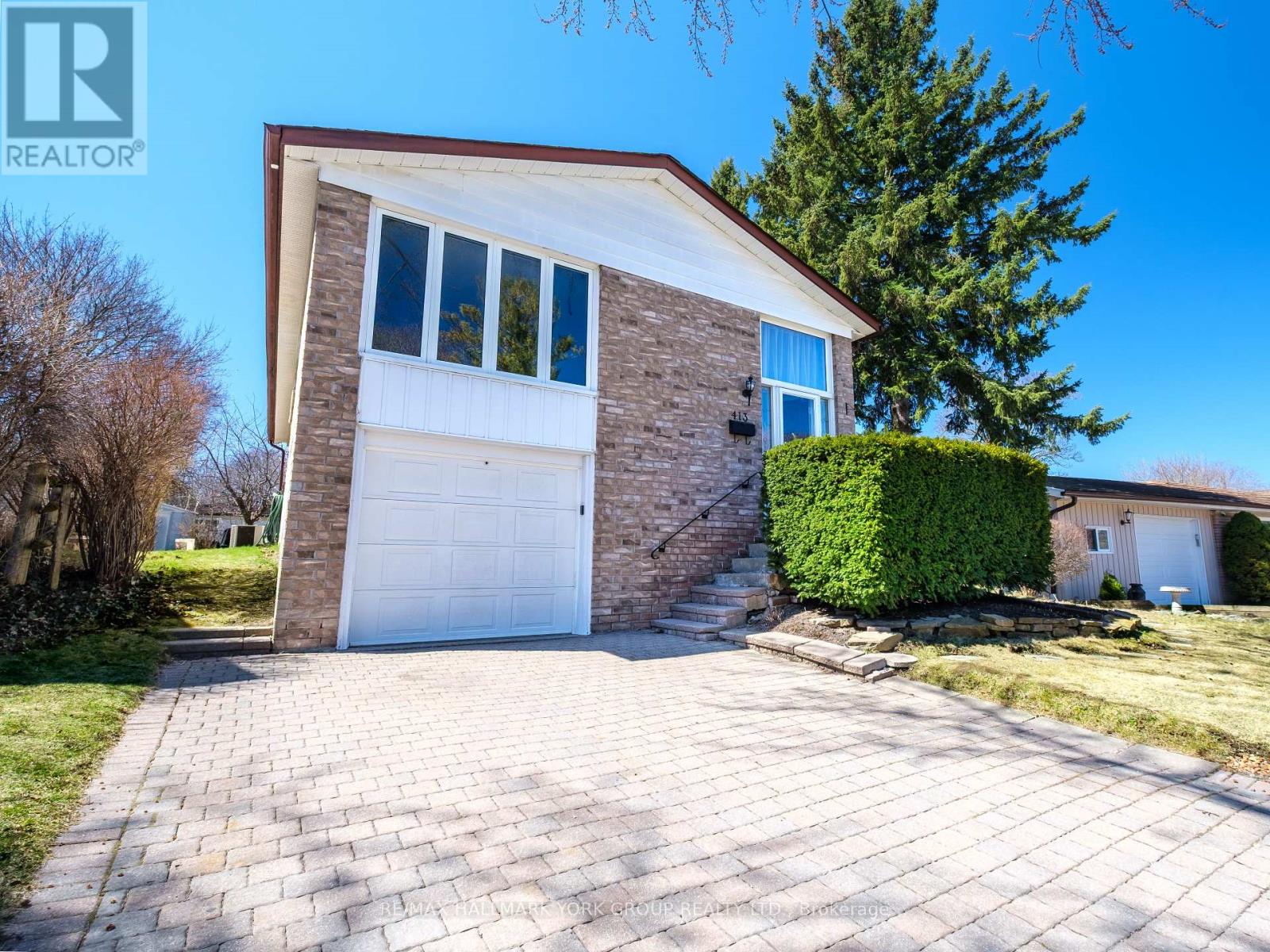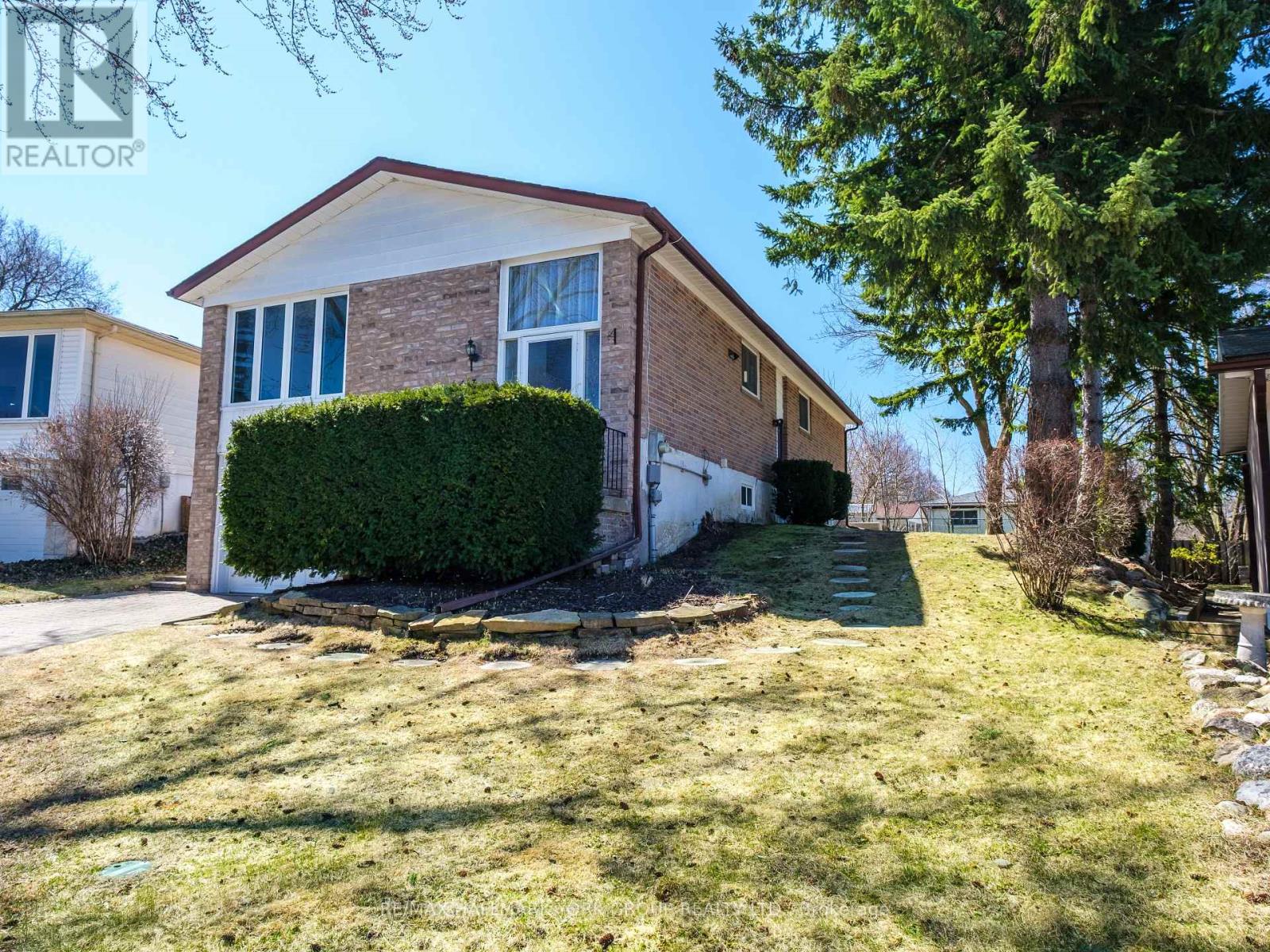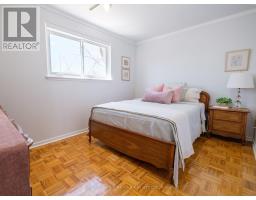413 Roywood Crescent Newmarket, Ontario L3Y 1A9
$1,089,000
Amazing Opportunity In Central Newmarket! Steps From Fairy Lake, Historic Main Street And Wesley Brooks Conservation Area, This Charming 3-Bedroom Home Is Nestled In One Of Newmarkets Most Sought-After Locations. Enjoy The Best Of Both Worlds A Peaceful, Family-Friendly Neighbourhood With Every Convenience Just Around The Corner. Schools, Parks, Shopping, Southlake Hospital, Transit And More Are All Within Easy Reach. Whether Youre A First-Time Buyer Looking To Get Into The Market, An Investor Seeking A Great Addition To Your Portfolio, Or A Downsizer Wanting To Stay Central, This Home Offers Incredible Potential. Dont Miss Out On This Gem In The Heart Of Newmarket! (id:50886)
Property Details
| MLS® Number | N12097819 |
| Property Type | Single Family |
| Community Name | Central Newmarket |
| Parking Space Total | 5 |
Building
| Bathroom Total | 2 |
| Bedrooms Above Ground | 3 |
| Bedrooms Total | 3 |
| Age | 51 To 99 Years |
| Appliances | Water Heater, Water Purifier, Water Softener, Dryer, Hood Fan, Range, Washer, Window Coverings, Refrigerator |
| Architectural Style | Raised Bungalow |
| Basement Development | Finished |
| Basement Type | N/a (finished) |
| Construction Style Attachment | Detached |
| Cooling Type | Central Air Conditioning |
| Exterior Finish | Aluminum Siding, Brick |
| Fireplace Present | Yes |
| Flooring Type | Parquet, Laminate |
| Foundation Type | Poured Concrete |
| Heating Fuel | Natural Gas |
| Heating Type | Forced Air |
| Stories Total | 1 |
| Size Interior | 1,100 - 1,500 Ft2 |
| Type | House |
| Utility Water | Municipal Water |
Parking
| Garage |
Land
| Acreage | No |
| Sewer | Sanitary Sewer |
| Size Depth | 100 Ft ,2 In |
| Size Frontage | 45 Ft ,7 In |
| Size Irregular | 45.6 X 100.2 Ft ; Pie Shape - 70.81 Back |
| Size Total Text | 45.6 X 100.2 Ft ; Pie Shape - 70.81 Back |
Rooms
| Level | Type | Length | Width | Dimensions |
|---|---|---|---|---|
| Basement | Recreational, Games Room | 6.58 m | 3.28 m | 6.58 m x 3.28 m |
| Basement | Study | 2.69 m | 3.25 m | 2.69 m x 3.25 m |
| Basement | Other | 3.66 m | 3.32 m | 3.66 m x 3.32 m |
| Basement | Laundry Room | 4.49 m | 3.49 m | 4.49 m x 3.49 m |
| Main Level | Living Room | 5.12 m | 3.67 m | 5.12 m x 3.67 m |
| Main Level | Dining Room | 3.26 m | 3.19 m | 3.26 m x 3.19 m |
| Main Level | Kitchen | 3.76 m | 3.19 m | 3.76 m x 3.19 m |
| Main Level | Primary Bedroom | 4.81 m | 3.07 m | 4.81 m x 3.07 m |
| Main Level | Bedroom 2 | 3.86 m | 2.78 m | 3.86 m x 2.78 m |
| Main Level | Bedroom 3 | 3.26 m | 2.76 m | 3.26 m x 2.76 m |
Contact Us
Contact us for more information
Dimitri Karagiannis
Salesperson
www.linkedin.com/in/dimitri-karagiannis-464806224/
25 Millard Ave West Unit B - 2nd Flr
Newmarket, Ontario L3Y 7R5
(905) 727-1941
(905) 841-6018
Nick Xu
Broker
www.youtube.com/embed/7rYm_tCqCRU
finehomesto.com/
www.facebook.com/nickxutoronto/
twitter.com/NickXuToronto
www.linkedin.com/in/nickxutoronto/
25 Millard Ave West Unit B - 2nd Flr
Newmarket, Ontario L3Y 7R5
(905) 727-1941
(905) 841-6018





































