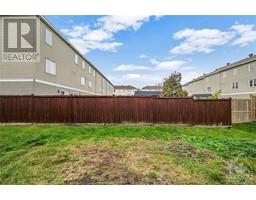413 Sadar Private Ottawa, Ontario K2J 0C8
$549,900Maintenance, Common Area Maintenance, Waste Removal, Other, See Remarks, Parcel of Tied Land
$52 Monthly
Maintenance, Common Area Maintenance, Waste Removal, Other, See Remarks, Parcel of Tied Land
$52 MonthlyOPPORTUNITY KNOCKS! Freehold townhome with rear yard space. Built in 2011. FRESHLY RENOVATED and SPOTLESS CONDITION. New floors, paint, trim, lighting and more!! Must see. Offering a sprawling open concept living space, ideal for daily life or hosting family/friends. 3 bedrooms, bonus loft space for office, 2.5 bathrooms (2pc on second floor, 2 x3pc on third floor incl ensuite) and a main floor flex room perfect for 3rd bedroom (family room/home office). Primary bedroom has private ensuite bathroom. LARGE WINDOWS = BRIGHT w/NAURAL LIGHT. Full basement with plenty of storage space and room for future development of a small home office/gym. Desirable location close to many amenities, shops, recreation, transit, walking paths and super quick access to 416. Single garage with an additional spot in the driveway. All appliances included. VACANT & MOVE IN READY. Association Fee of $52/mo covers costs of road maintenance, snow clearing, & common area grass cutting. TREMENDOUS VALUE! (id:50886)
Property Details
| MLS® Number | 1419318 |
| Property Type | Single Family |
| Neigbourhood | Barrhaven |
| AmenitiesNearBy | Public Transit, Recreation Nearby, Shopping |
| CommunityFeatures | Family Oriented |
| Easement | Unknown |
| ParkingSpaceTotal | 2 |
Building
| BathroomTotal | 3 |
| BedroomsAboveGround | 3 |
| BedroomsTotal | 3 |
| Appliances | Refrigerator, Dishwasher, Dryer, Stove, Washer |
| BasementDevelopment | Unfinished |
| BasementType | Full (unfinished) |
| ConstructedDate | 2011 |
| CoolingType | Central Air Conditioning |
| ExteriorFinish | Siding, Vinyl |
| FlooringType | Mixed Flooring, Wall-to-wall Carpet, Tile |
| FoundationType | Poured Concrete |
| HalfBathTotal | 1 |
| HeatingFuel | Natural Gas |
| HeatingType | Forced Air |
| StoriesTotal | 3 |
| Type | Row / Townhouse |
| UtilityWater | Municipal Water |
Parking
| Attached Garage |
Land
| Acreage | No |
| LandAmenities | Public Transit, Recreation Nearby, Shopping |
| Sewer | Municipal Sewage System |
| SizeDepth | 69 Ft ,11 In |
| SizeFrontage | 16 Ft ,9 In |
| SizeIrregular | 16.75 Ft X 69.94 Ft |
| SizeTotalText | 16.75 Ft X 69.94 Ft |
| ZoningDescription | Residential |
Rooms
| Level | Type | Length | Width | Dimensions |
|---|---|---|---|---|
| Second Level | 2pc Bathroom | 6'8" x 3'0" | ||
| Second Level | Dining Room | 11'10" x 5'9" | ||
| Second Level | Kitchen | 9'1" x 11'3" | ||
| Second Level | Living Room | 16'1" x 11'9" | ||
| Third Level | 3pc Ensuite Bath | 5'4" x 10'4" | ||
| Third Level | 4pc Bathroom | 5'11" x 7'10" | ||
| Third Level | Bedroom | 9'3" x 8'3" | ||
| Third Level | Loft | 6'4" x 8'4" | ||
| Third Level | Primary Bedroom | 13'7" x 12'7" | ||
| Basement | Storage | 6'1" x 4'10" | ||
| Basement | Utility Room | 16'1" x 7'6" | ||
| Main Level | Bedroom | 13'2" x 8'0" |
https://www.realtor.ca/real-estate/27626211/413-sadar-private-ottawa-barrhaven
Interested?
Contact us for more information
Paul Rushforth
Broker of Record
3002 St. Joseph Blvd.
Ottawa, Ontario K1E 1E2
Tim Findlay
Broker
100 Didsbury Road Suite 2
Ottawa, Ontario K2T 0C2



















































