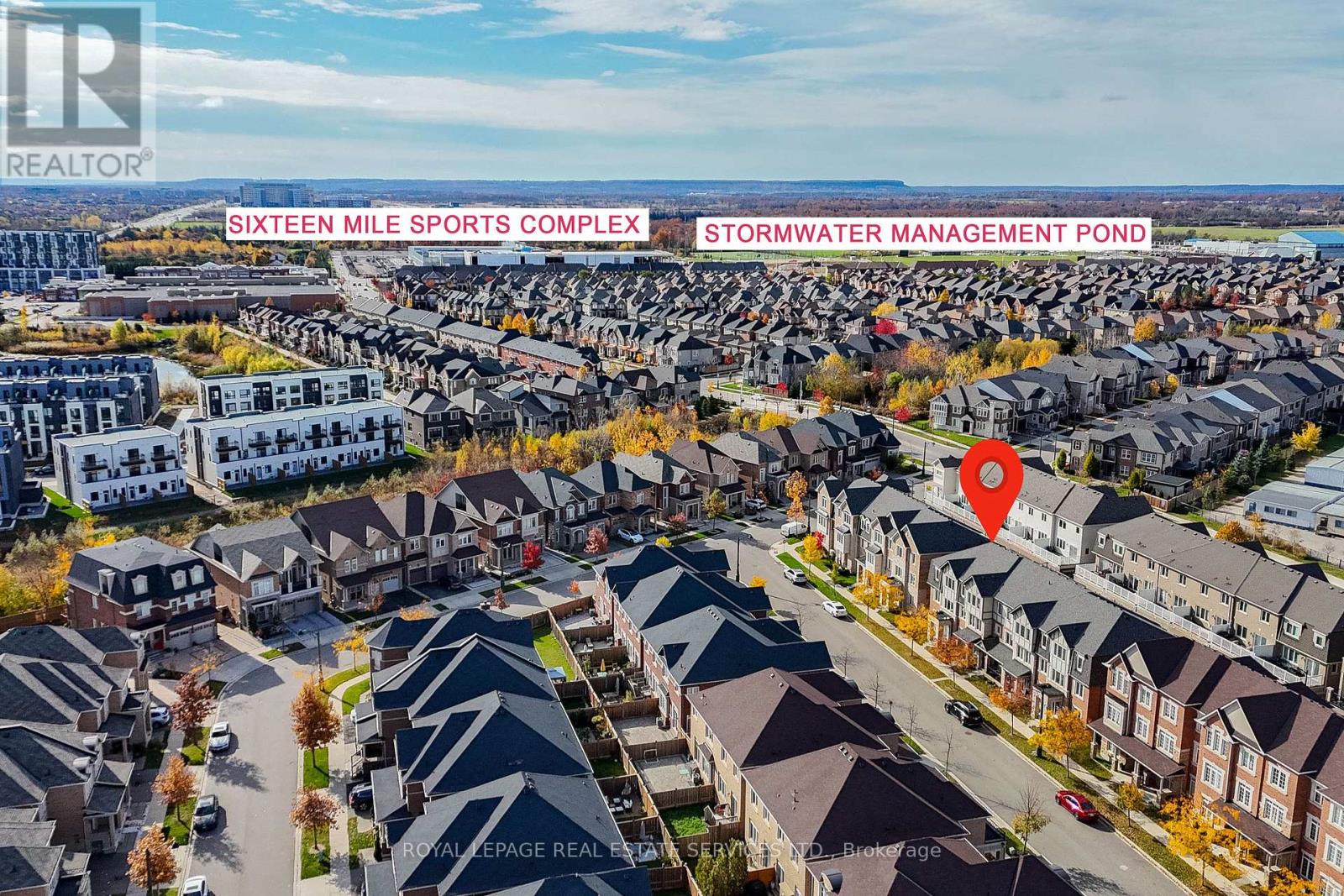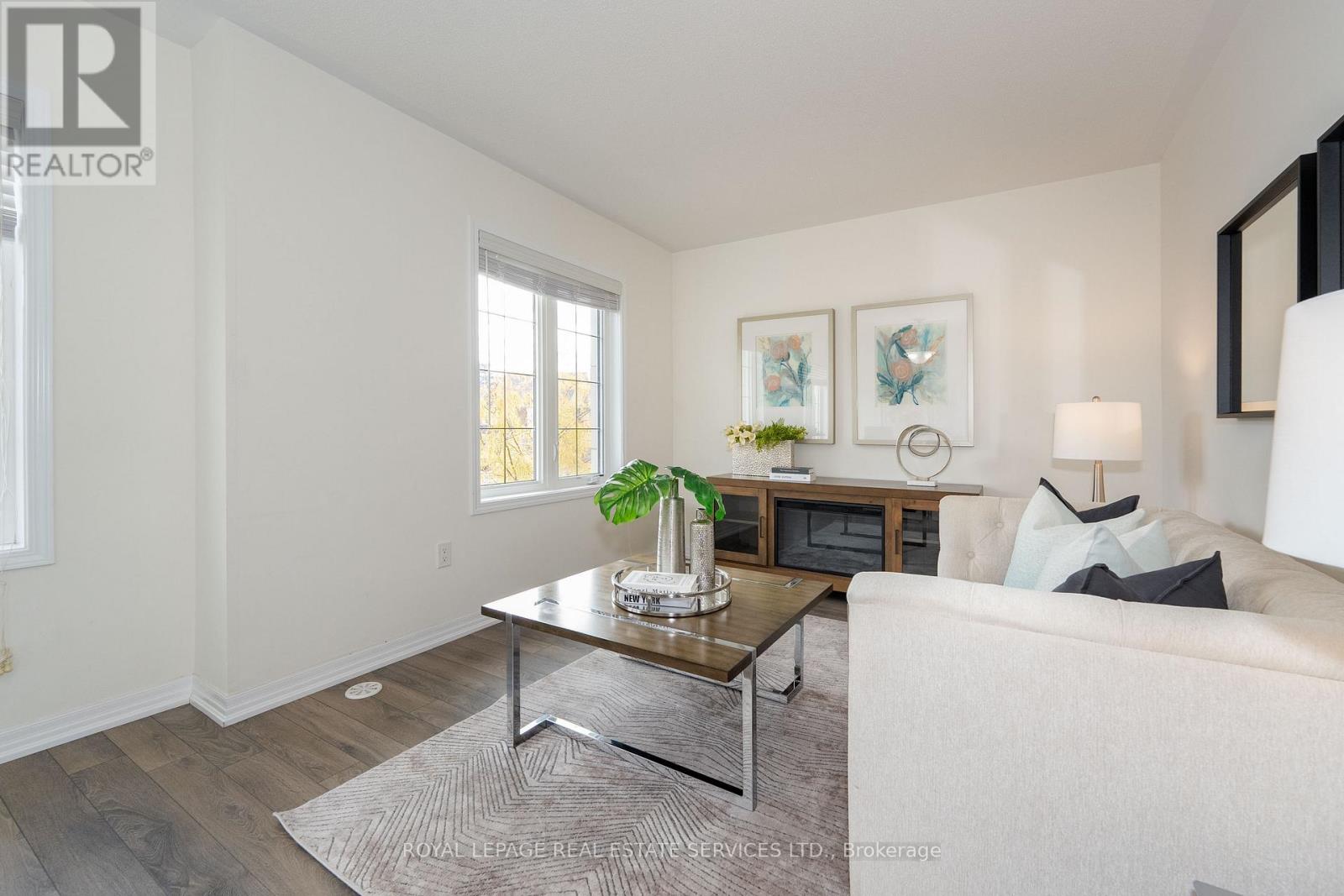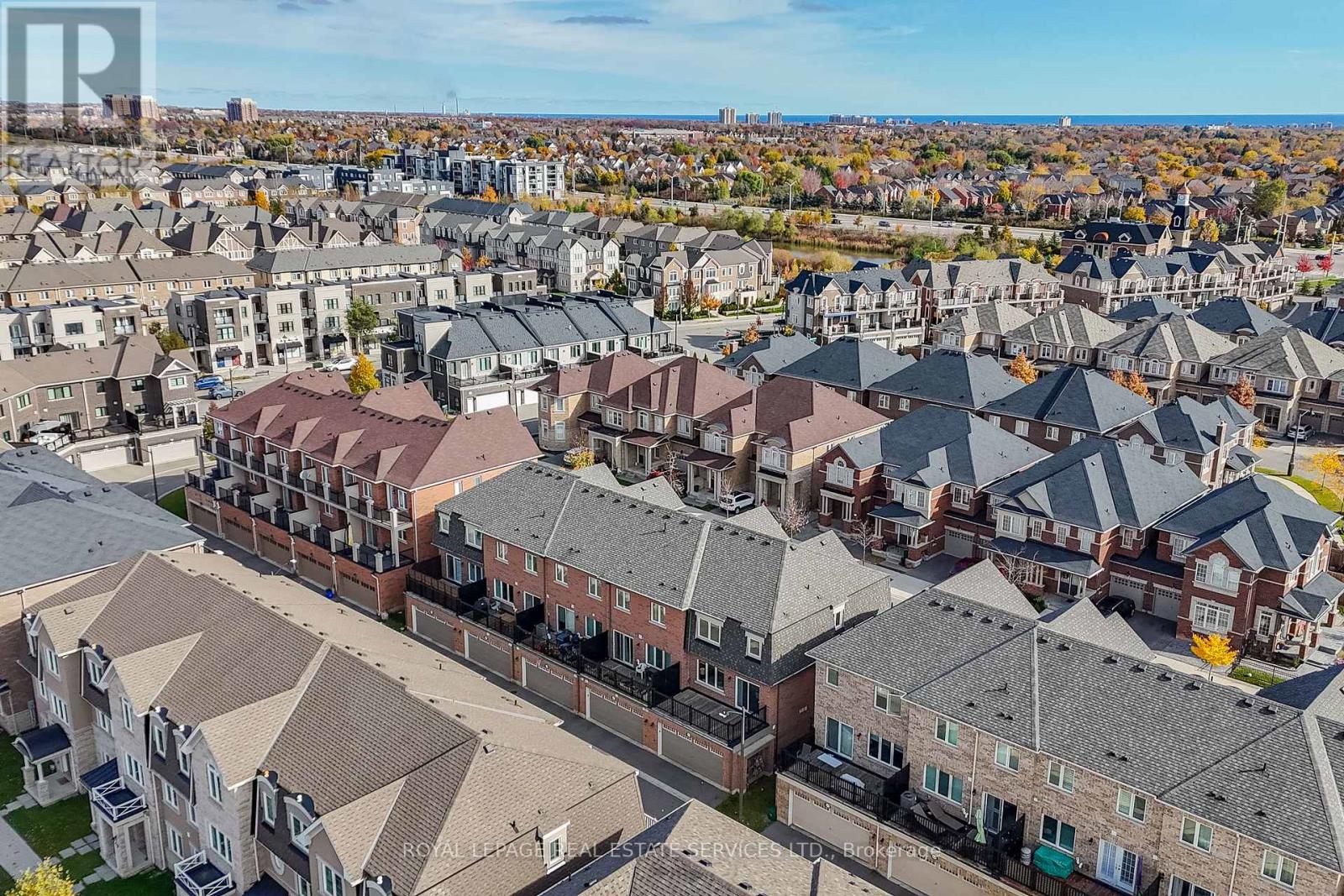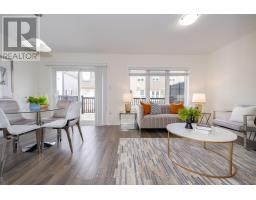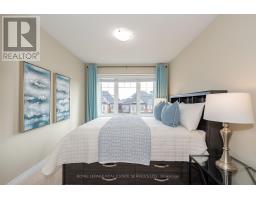413 Switchgrass Street Oakville, Ontario L6M 0Z2
$1,099,000
Rarely Available End-Unit Townhouse with Double Car Garage in Oakville's Prime Neighborhood! This beautifully upgraded home features a bright and spacious modern layout with an open-concept living and dining area that flows seamlessly to a private balcony. The main floor offer a spacious office. The gourmet kitchen boasts quartz countertops, stainless steel appliances, and stylish pot lights. The master suite includes a luxurious 5-piece ensuite and a walk-in closet, complemented by two additional generously-sized bedrooms. Located just minutes from schools, parks, trails, transit, and the GO Train Station, with easy access to highways. A true gem with extensive upgrades throughout! (id:50886)
Open House
This property has open houses!
2:00 pm
Ends at:4:00 pm
Property Details
| MLS® Number | W10407606 |
| Property Type | Single Family |
| Community Name | Rural Oakville |
| EquipmentType | Water Heater |
| ParkingSpaceTotal | 2 |
| RentalEquipmentType | Water Heater |
Building
| BathroomTotal | 3 |
| BedroomsAboveGround | 3 |
| BedroomsTotal | 3 |
| Appliances | Water Heater, Dishwasher, Dryer, Refrigerator, Stove, Washer, Window Coverings |
| ConstructionStyleAttachment | Attached |
| CoolingType | Central Air Conditioning |
| ExteriorFinish | Brick |
| FlooringType | Laminate, Ceramic, Carpeted |
| FoundationType | Concrete |
| HalfBathTotal | 1 |
| HeatingFuel | Natural Gas |
| HeatingType | Other |
| StoriesTotal | 3 |
| SizeInterior | 1499.9875 - 1999.983 Sqft |
| Type | Row / Townhouse |
| UtilityWater | Municipal Water |
Parking
| Garage |
Land
| Acreage | No |
| Sewer | Sanitary Sewer |
| SizeDepth | 60 Ft ,10 In |
| SizeFrontage | 25 Ft ,4 In |
| SizeIrregular | 25.4 X 60.9 Ft |
| SizeTotalText | 25.4 X 60.9 Ft |
| ZoningDescription | Nc-6 |
Rooms
| Level | Type | Length | Width | Dimensions |
|---|---|---|---|---|
| Second Level | Dining Room | 5.79 m | 3.07 m | 5.79 m x 3.07 m |
| Second Level | Living Room | 5.79 m | 3.07 m | 5.79 m x 3.07 m |
| Second Level | Family Room | 3.35 m | 3.07 m | 3.35 m x 3.07 m |
| Second Level | Kitchen | 3.53 m | 2.86 m | 3.53 m x 2.86 m |
| Second Level | Eating Area | 2.43 m | 3.07 m | 2.43 m x 3.07 m |
| Third Level | Primary Bedroom | 4.2 m | 3.72 m | 4.2 m x 3.72 m |
| Third Level | Bedroom 2 | 2.86 m | 3.77 m | 2.86 m x 3.77 m |
| Third Level | Bedroom 3 | 2.86 m | 3.78 m | 2.86 m x 3.78 m |
| Main Level | Office | 3.47 m | 2.7 m | 3.47 m x 2.7 m |
https://www.realtor.ca/real-estate/27616948/413-switchgrass-street-oakville-rural-oakville
Interested?
Contact us for more information
Fisher Yu
Broker
231 Oak Park Blvd #400a
Oakville, Ontario L6H 7S8


