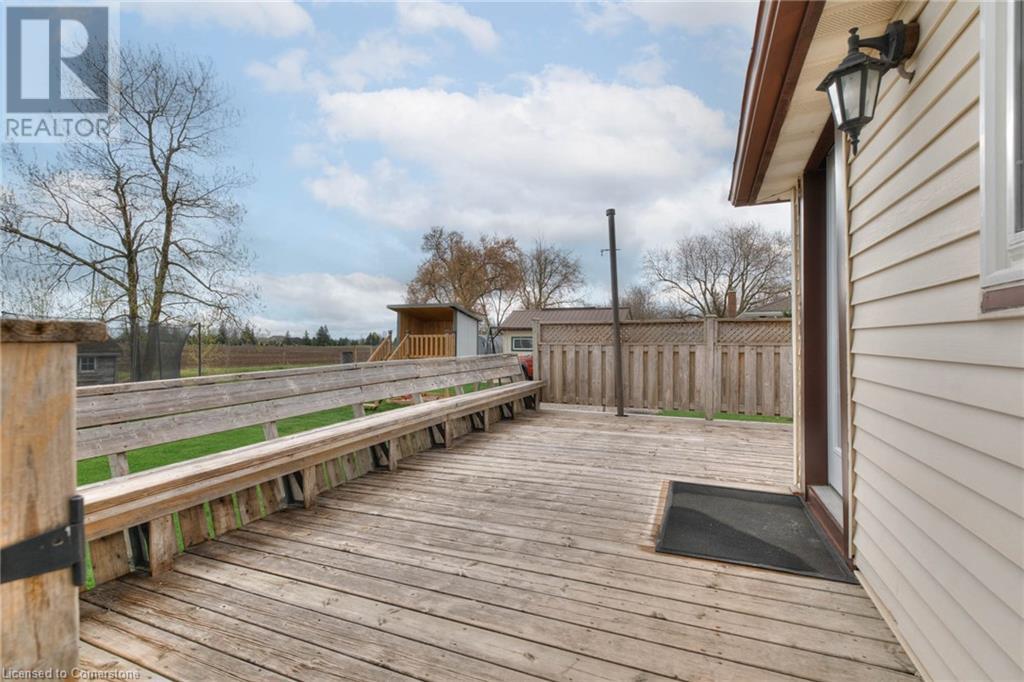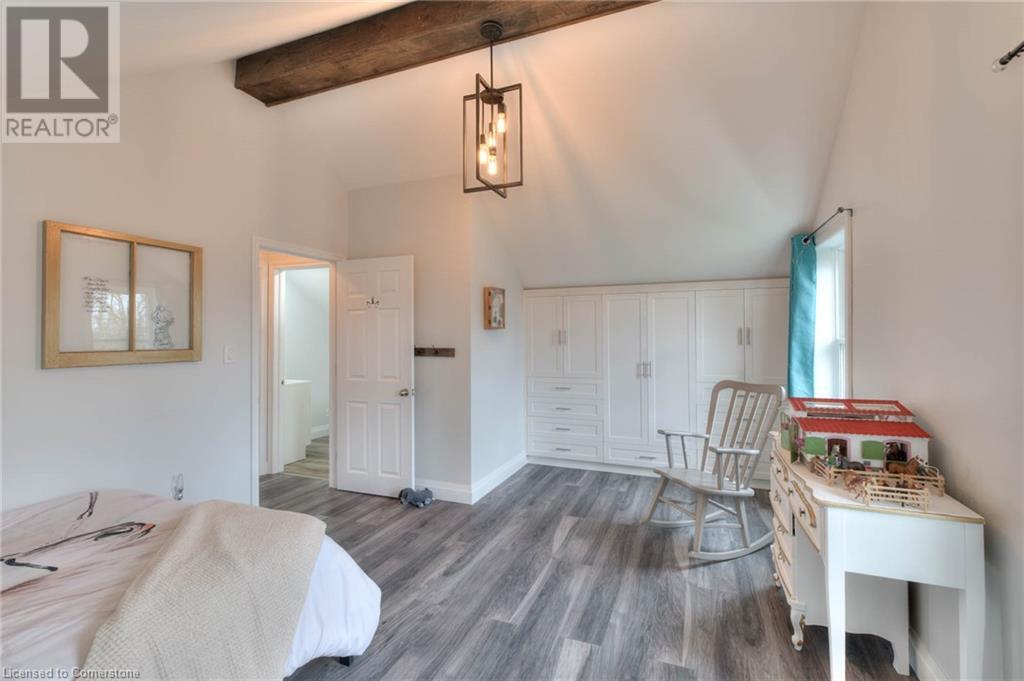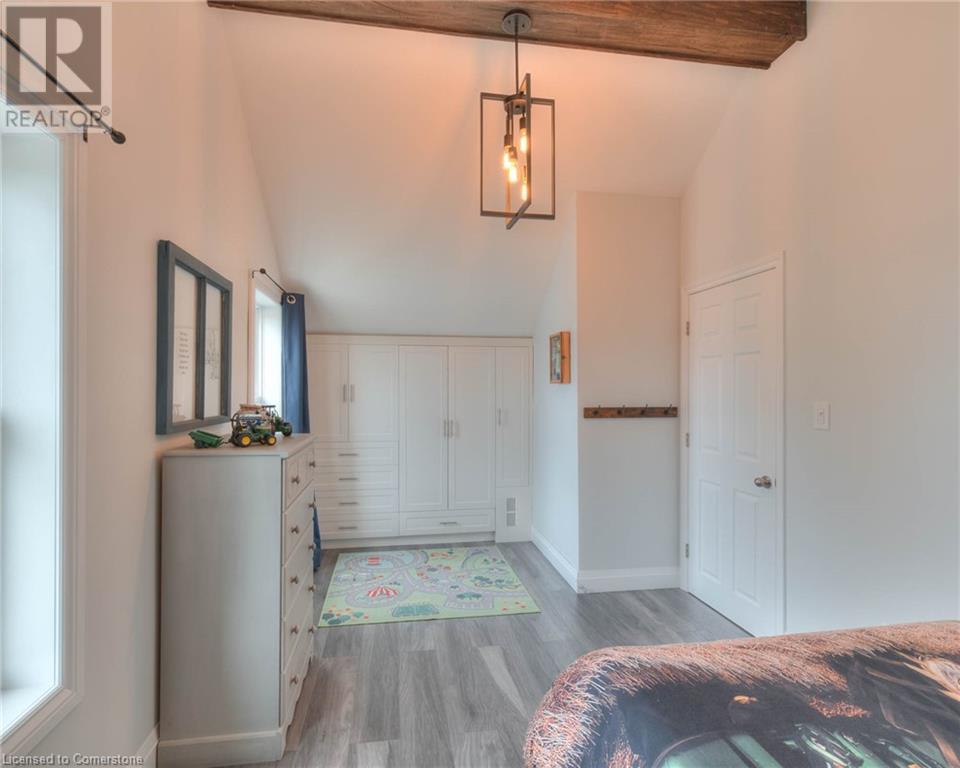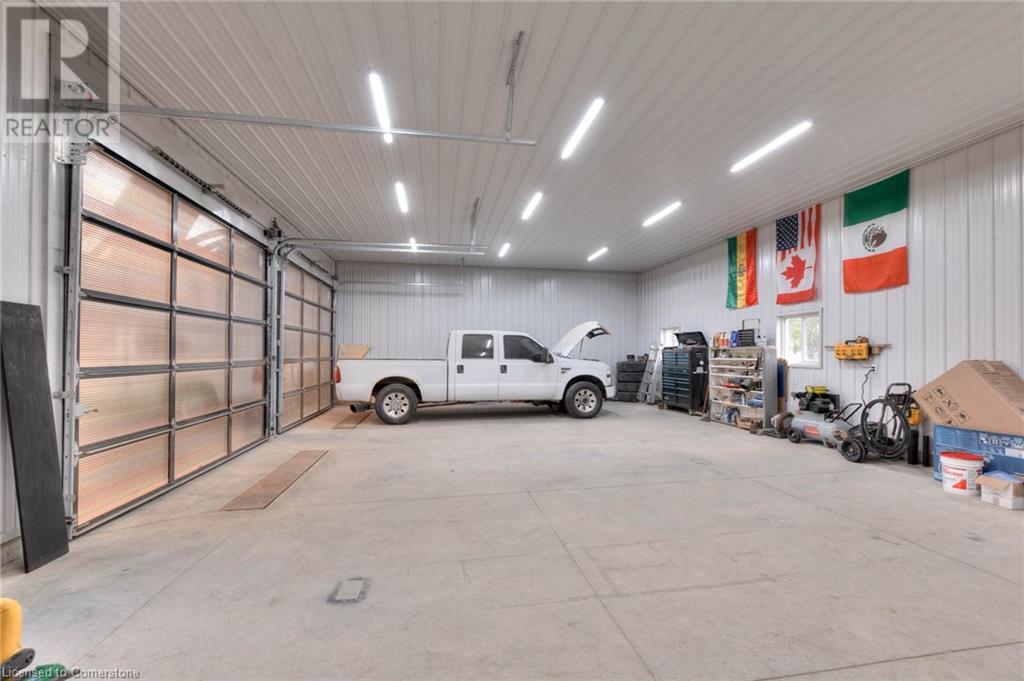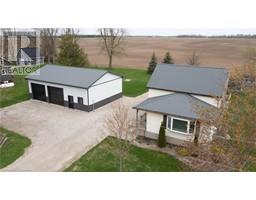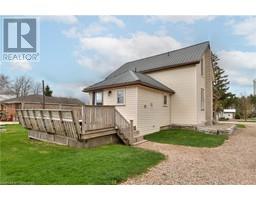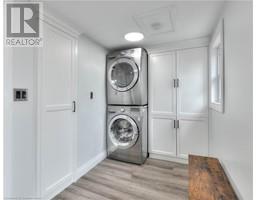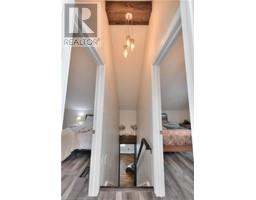4136 83 Line Hesson, Ontario N4W 3G9
$799,000
Enjoy the perfect blend of comfort and functionality in this beautifully updated home, nestled in a peaceful small-town setting with sweeping views of the surrounding countryside. This well-maintained property features numerous updates, including a custom kitchen (2014), flooring, two modern bathrooms, and a new furnace and A/C (2018). The back metal roof was completed just last year! This home offers 3 bedrooms, including a convenient main-floor primary suite, and also boasts main-floor laundry located in the mudroom off the back entrance-ideal for busy family life. Outside, the detached garage is powered and ready for use, while the impressive 30' x 45' insulated shop is a dream for hobbyists or small business owners. It features a 100-amp panel, 240V outlets, in-floor heating (plumbed in), a concrete floor, 12' ceilings, 10'x 12' overhead doors, and a man door-providing approximately 1,350 sq ft of versatile workspace. This move-in-ready property truly has it all - space, updates, and incredible potential for your next adventure. Don't miss this opportunity! (id:50886)
Open House
This property has open houses!
1:00 pm
Ends at:3:00 pm
Property Details
| MLS® Number | 40724132 |
| Property Type | Single Family |
| Community Features | Quiet Area |
| Equipment Type | Propane Tank, Water Heater |
| Features | Crushed Stone Driveway, Country Residential, Sump Pump, Automatic Garage Door Opener |
| Parking Space Total | 11 |
| Rental Equipment Type | Propane Tank, Water Heater |
| Structure | Workshop, Playground |
Building
| Bathroom Total | 2 |
| Bedrooms Above Ground | 3 |
| Bedrooms Total | 3 |
| Appliances | Dishwasher, Refrigerator, Stove |
| Architectural Style | 2 Level |
| Basement Development | Unfinished |
| Basement Type | Full (unfinished) |
| Construction Style Attachment | Detached |
| Cooling Type | Central Air Conditioning |
| Exterior Finish | Vinyl Siding |
| Foundation Type | Poured Concrete |
| Heating Fuel | Propane |
| Heating Type | Forced Air |
| Stories Total | 2 |
| Size Interior | 1,414 Ft2 |
| Type | House |
| Utility Water | Dug Well |
Parking
| Detached Garage |
Land
| Access Type | Road Access |
| Acreage | No |
| Sewer | Septic System |
| Size Depth | 168 Ft |
| Size Frontage | 165 Ft |
| Size Total Text | 1/2 - 1.99 Acres |
| Zoning Description | Hvr |
Rooms
| Level | Type | Length | Width | Dimensions |
|---|---|---|---|---|
| Second Level | 3pc Bathroom | Measurements not available | ||
| Second Level | Bedroom | 14'6'' x 9'2'' | ||
| Second Level | Bedroom | 14'6'' x 12'4'' | ||
| Main Level | Laundry Room | 11'4'' x 5'9'' | ||
| Main Level | Primary Bedroom | 16'6'' x 9'2'' | ||
| Main Level | 4pc Bathroom | Measurements not available | ||
| Main Level | Kitchen | 15'6'' x 12'0'' | ||
| Main Level | Dining Room | 12'2'' x 6'8'' | ||
| Main Level | Living Room | 20'8'' x 11'4'' |
https://www.realtor.ca/real-estate/28272018/4136-83-line-hesson
Contact Us
Contact us for more information
Susan From
Salesperson
3 Arthur St. S.
Elmira, Ontario N3B 2M4
(519) 669-5426
(519) 669-7619
remaxsolidgold.biz
Emily Minielly
Salesperson
180 Weber Street South Unit A
Waterloo, Ontario N2J 2B2
(519) 888-7110
www.remaxsolidgold.biz/










