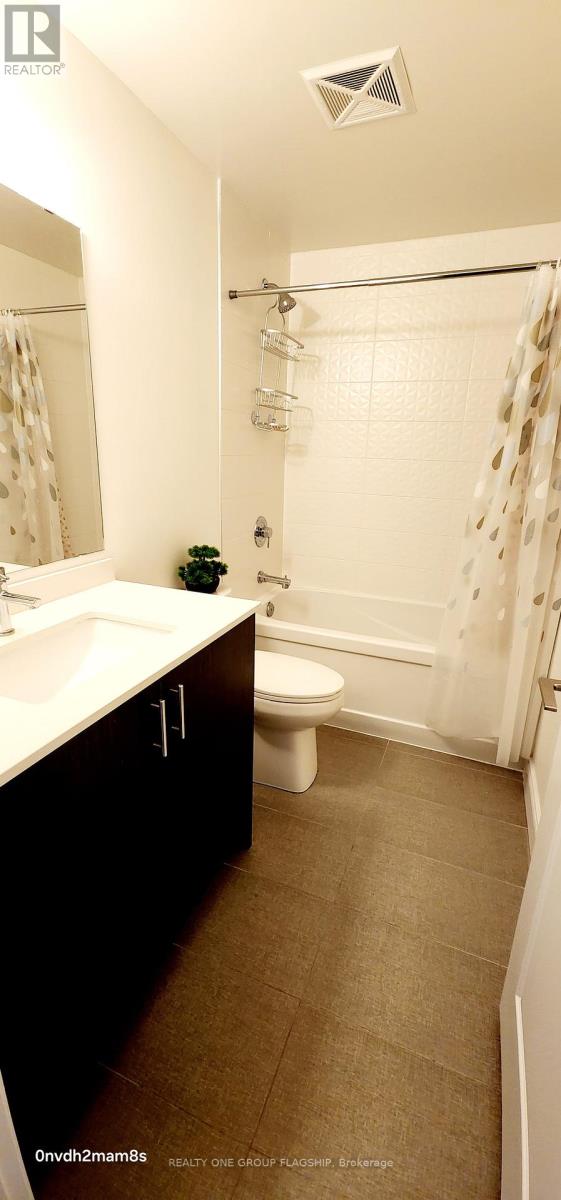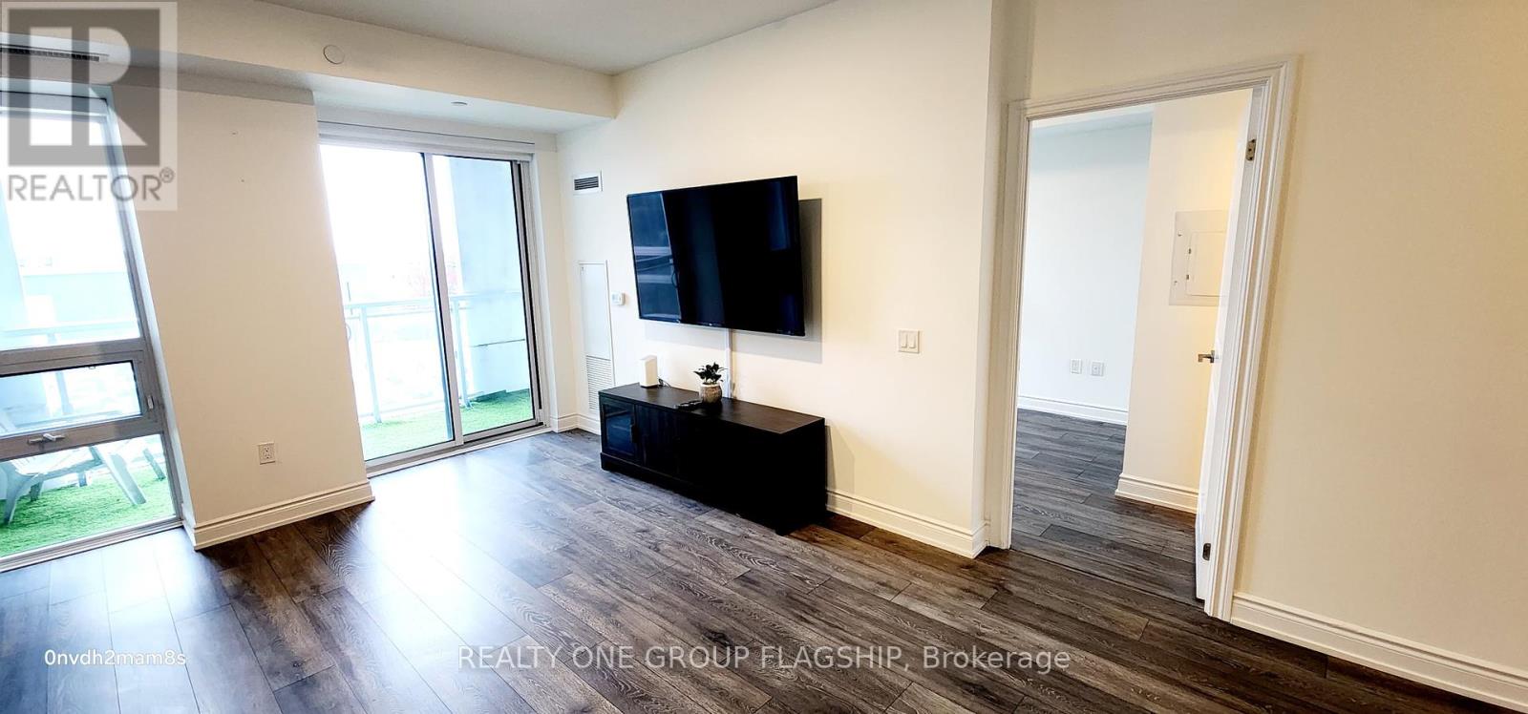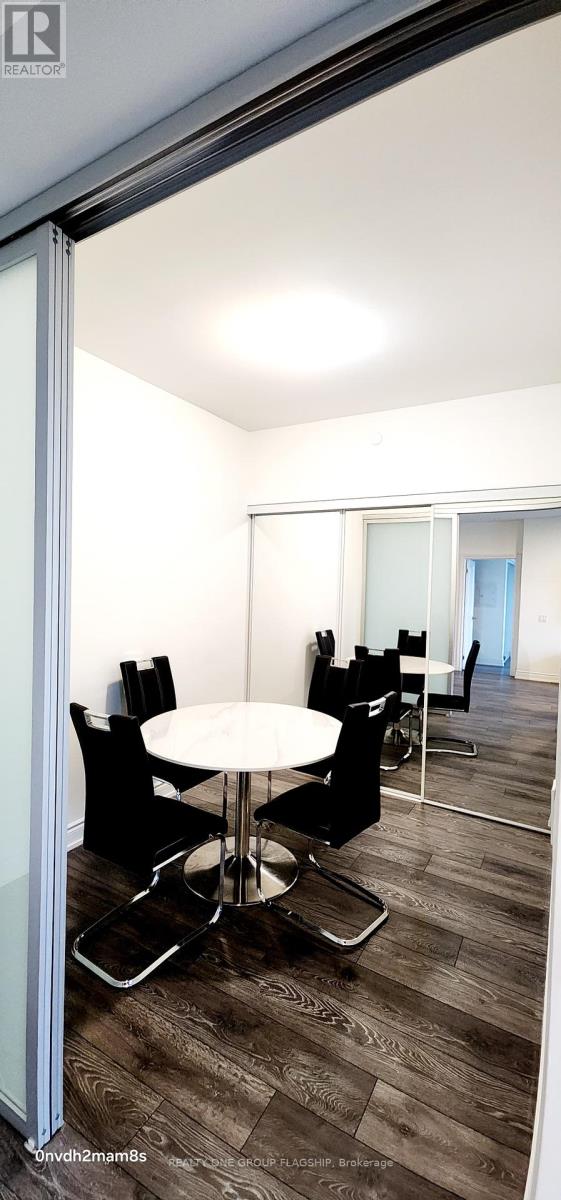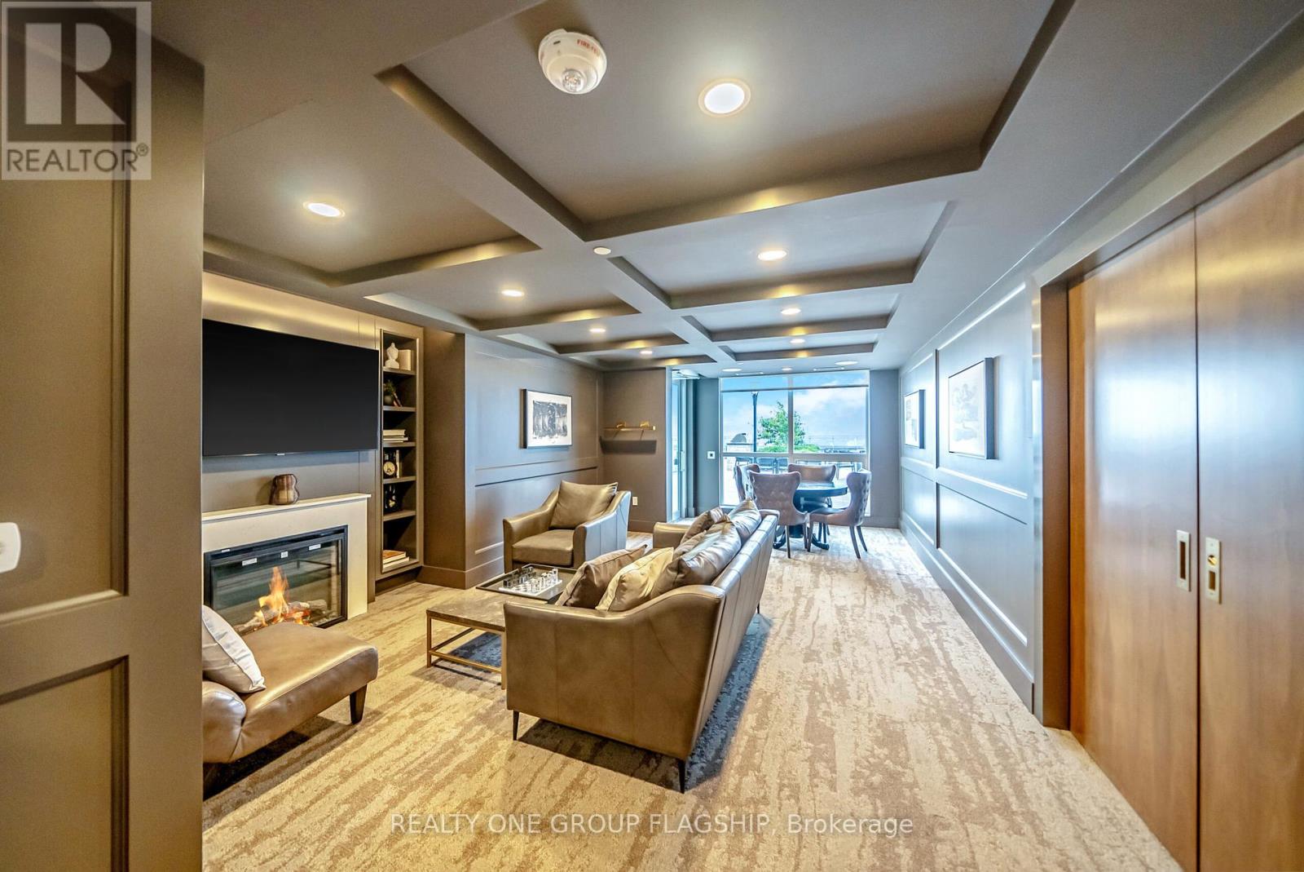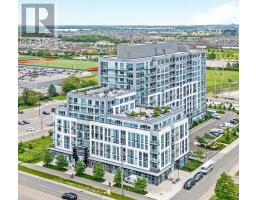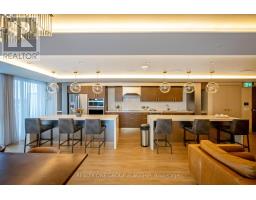414 - 1050 Main Street E Milton, Ontario L9T 9M3
$2,400 Monthly
Welcome to Art on Main, Luxurious Living Where Country And city life meet. this bright and spacious one bedroom + large den, urban boutique style condo, with two full washrooms is located in downtown Milton. partially furnished with a large chefs style kitchen and a spacious AstroTurf balcony. 2 mounted large flat screen TVs, 2 media tables and a 5 pc marble dining table are included in with the lease. tons of closet space. 1 underground parking spot and locker room storage unit also included. close to public transport, go bus, Milton transit, and hwy 401, right beside Milton art Centre, library. Fronting the Milton leisure community Centre. amazing amenities with 24 hr concierge, on site management, a guest suite, pool with hot tub, 2 saunas, gym, yoga & Pilates room, party room, library & terrace w/bbq, car wash bay AND Pet spa. steps away from sports fields, minutes walk to commercial plaza, groceries, restaurants, doctor office, restaurants and a view of the Beautiful Niagara escarpment. lease and enjoy this gorgeous unit today! (id:50886)
Property Details
| MLS® Number | W12050859 |
| Property Type | Single Family |
| Community Name | 1029 - DE Dempsey |
| Community Features | Pet Restrictions |
| Features | Balcony, In Suite Laundry |
| Parking Space Total | 1 |
| View Type | City View |
Building
| Bathroom Total | 2 |
| Bedrooms Above Ground | 1 |
| Bedrooms Below Ground | 1 |
| Bedrooms Total | 2 |
| Age | 0 To 5 Years |
| Amenities | Recreation Centre, Sauna, Visitor Parking, Party Room, Storage - Locker |
| Appliances | Blinds |
| Cooling Type | Central Air Conditioning |
| Exterior Finish | Concrete |
| Flooring Type | Laminate |
| Heating Fuel | Natural Gas |
| Heating Type | Forced Air |
| Size Interior | 500 - 599 Ft2 |
| Type | Apartment |
Parking
| Underground | |
| Garage |
Land
| Acreage | No |
Rooms
| Level | Type | Length | Width | Dimensions |
|---|---|---|---|---|
| Main Level | Living Room | 5.25 m | 3.17 m | 5.25 m x 3.17 m |
| Main Level | Dining Room | 5.25 m | 3.17 m | 5.25 m x 3.17 m |
| Main Level | Kitchen | 3.22 m | 2.75 m | 3.22 m x 2.75 m |
| Main Level | Bedroom | 4.69 m | 2.75 m | 4.69 m x 2.75 m |
| Main Level | Den | 3.22 m | 2.75 m | 3.22 m x 2.75 m |
Contact Us
Contact us for more information
Ways Baqi
Salesperson
www.facebook.com/profile.php?id=100073254692695&sk=friends
1377 The Queensway #101
Toronto, Ontario M8Z 1T1
(647) 715-1111
www.realtyonegroupflagship.com/






