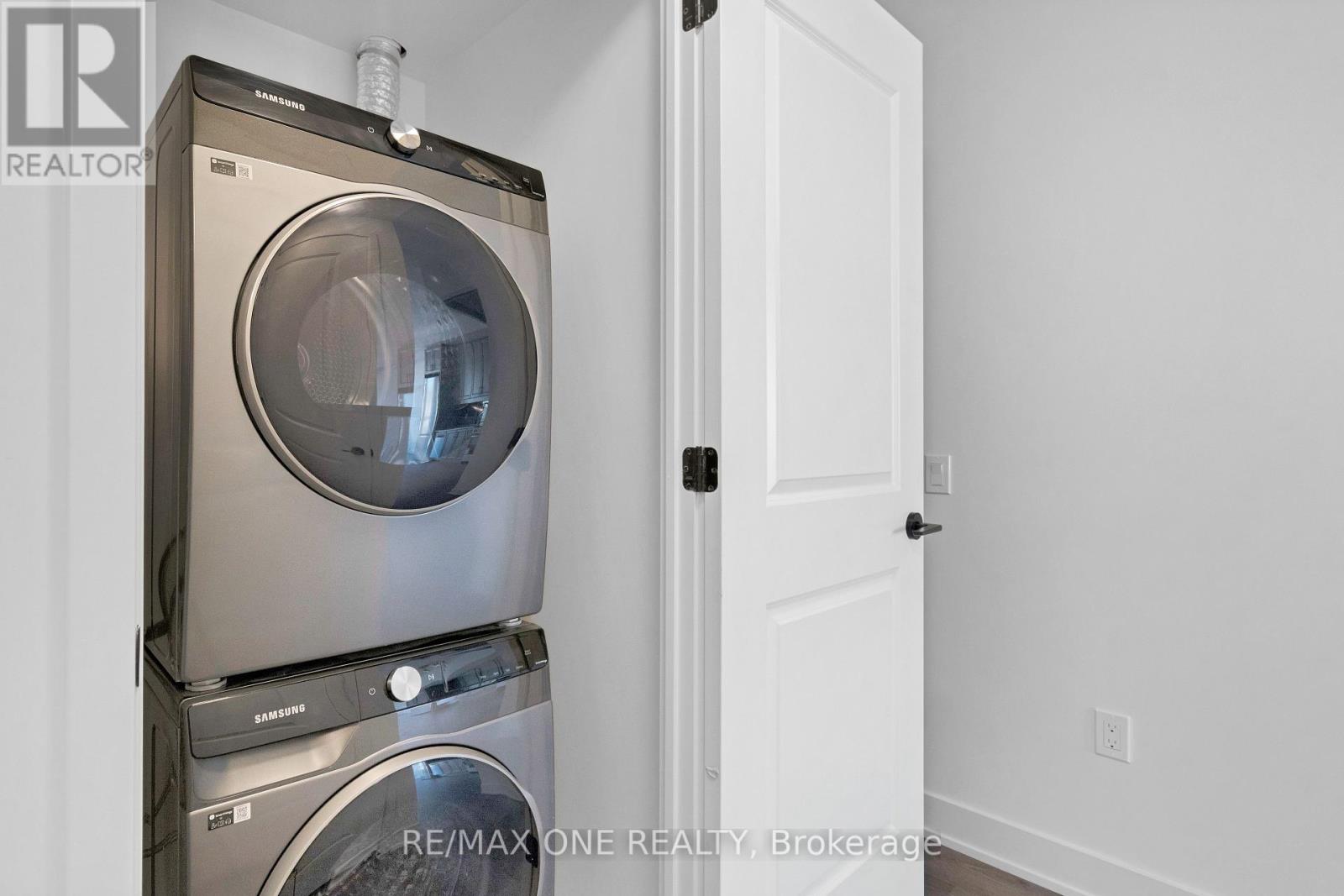414 - 2343 Khalsa Gate Oakville, Ontario L6M 4J2
$2,400 Monthly
This stunning never lived 2-bedroom 2-bathroom condo in the brand-new NUVO building, located in sought-after West mount and Upper Glen Abbey, offers a bright and spacious layout filled with natural light. The open-concept kitchen, dining, and living areas feature modern finishes, including stainless steel appliances, granite countertops, and smart home technology like keyless entry and an Ecobee thermostat with built-in Alexa while the primary bedroom includes a walk-in closet and private ensuite bathroom. Enjoy resort-style amenities such as a rooftop pool, fitness center, basketball court, BBQ areas, media room, and community gardens. Conveniently situated near major highways, public transit, GO stations, parks, and trails, this unit also includes one parking space, a locker, and easy access to shops, restaurants, and top schools. **** EXTRAS **** 24 hrs Concierge/Security, garbage disposal, Gym, Party Room, Swimming pool, Pet Wash station, Car/Bike wash station, Razul Spas, Rooftop Courtyard with BBq, Media Lounge, Outdoor basketball court and outdoor Community Garden. (id:50886)
Property Details
| MLS® Number | W9419196 |
| Property Type | Single Family |
| Community Name | West Oak Trails |
| AmenitiesNearBy | Schools, Park, Hospital |
| CommunityFeatures | Pet Restrictions |
| Features | Balcony |
| ParkingSpaceTotal | 1 |
Building
| BathroomTotal | 2 |
| BedroomsAboveGround | 2 |
| BedroomsTotal | 2 |
| Amenities | Security/concierge, Visitor Parking, Exercise Centre, Storage - Locker |
| Appliances | Dishwasher, Dryer, Microwave, Oven, Refrigerator, Stove, Washer |
| CoolingType | Central Air Conditioning |
| ExteriorFinish | Brick |
| HeatingFuel | Natural Gas |
| HeatingType | Forced Air |
| SizeInterior | 699.9943 - 798.9932 Sqft |
| Type | Apartment |
Parking
| Underground |
Land
| Acreage | No |
| LandAmenities | Schools, Park, Hospital |
Rooms
| Level | Type | Length | Width | Dimensions |
|---|---|---|---|---|
| Main Level | Kitchen | 3.2 m | 3.2 m | 3.2 m x 3.2 m |
| Main Level | Living Room | 3.03 m | 3.04 m | 3.03 m x 3.04 m |
| Main Level | Primary Bedroom | 2.74 m | 3.65 m | 2.74 m x 3.65 m |
| Main Level | Bedroom 2 | 2.31 m | 3.3 m | 2.31 m x 3.3 m |
Interested?
Contact us for more information
Asif Khowaja
Salesperson
4610 Dufferin St Unit 209
Toronto, Ontario M3H 5S4













































