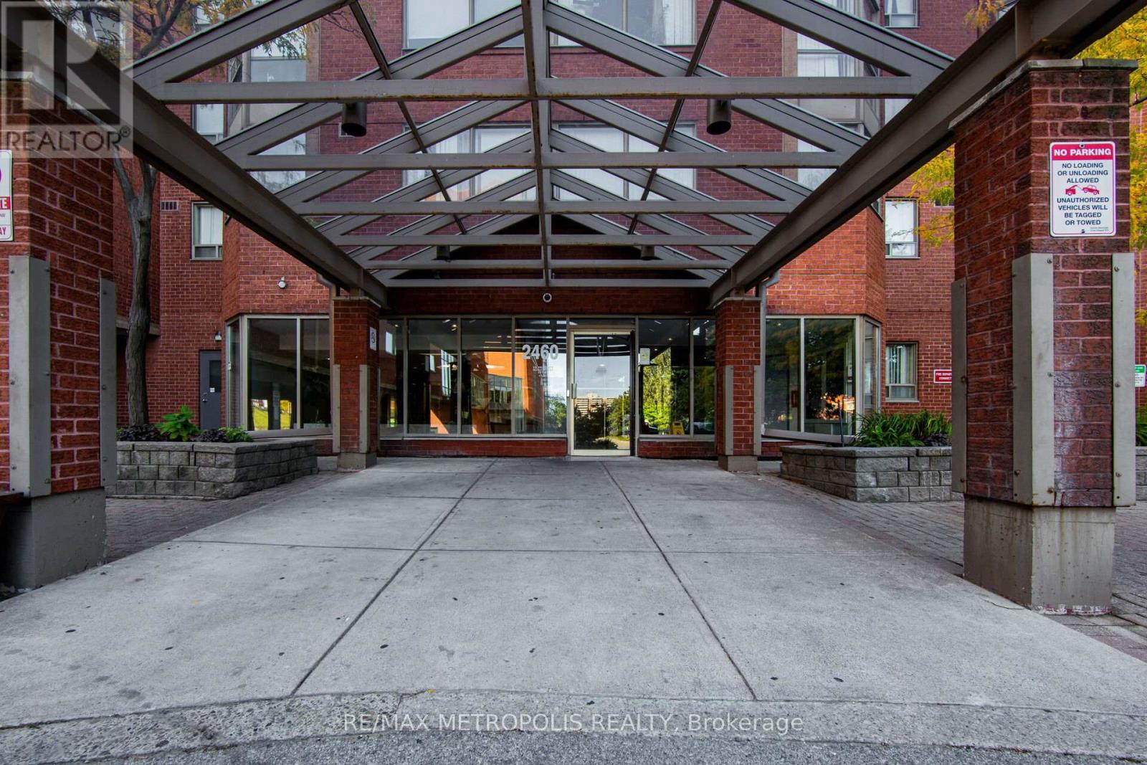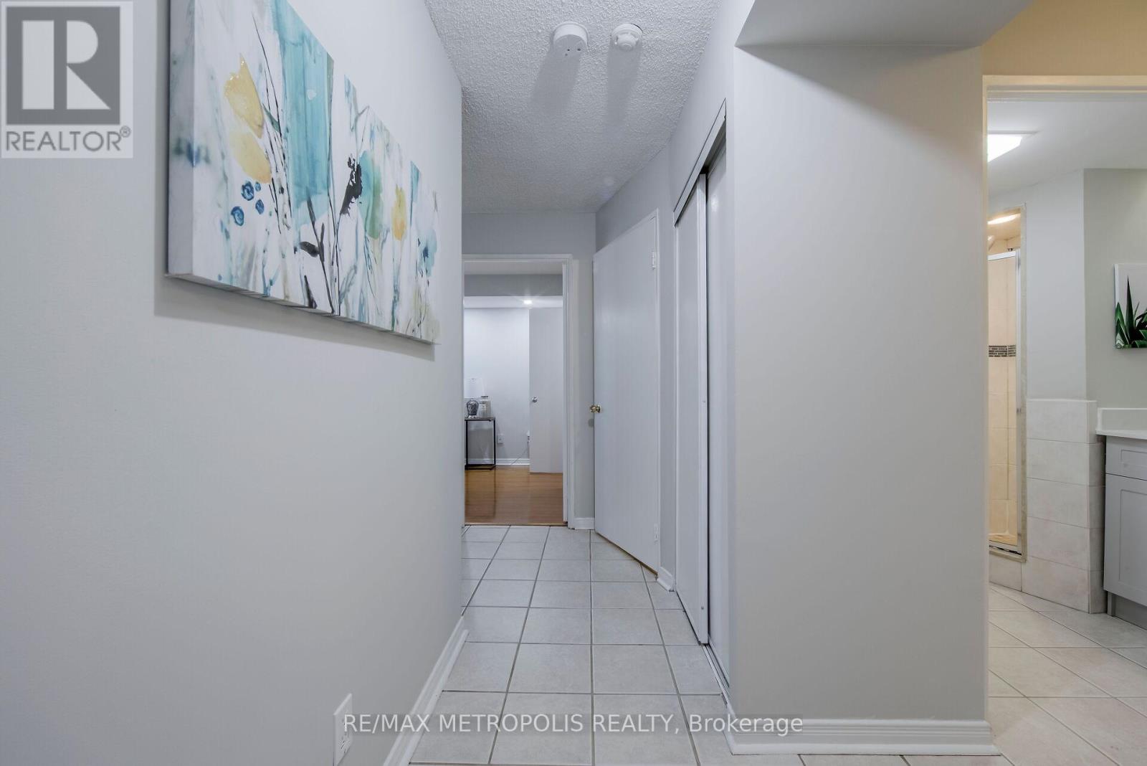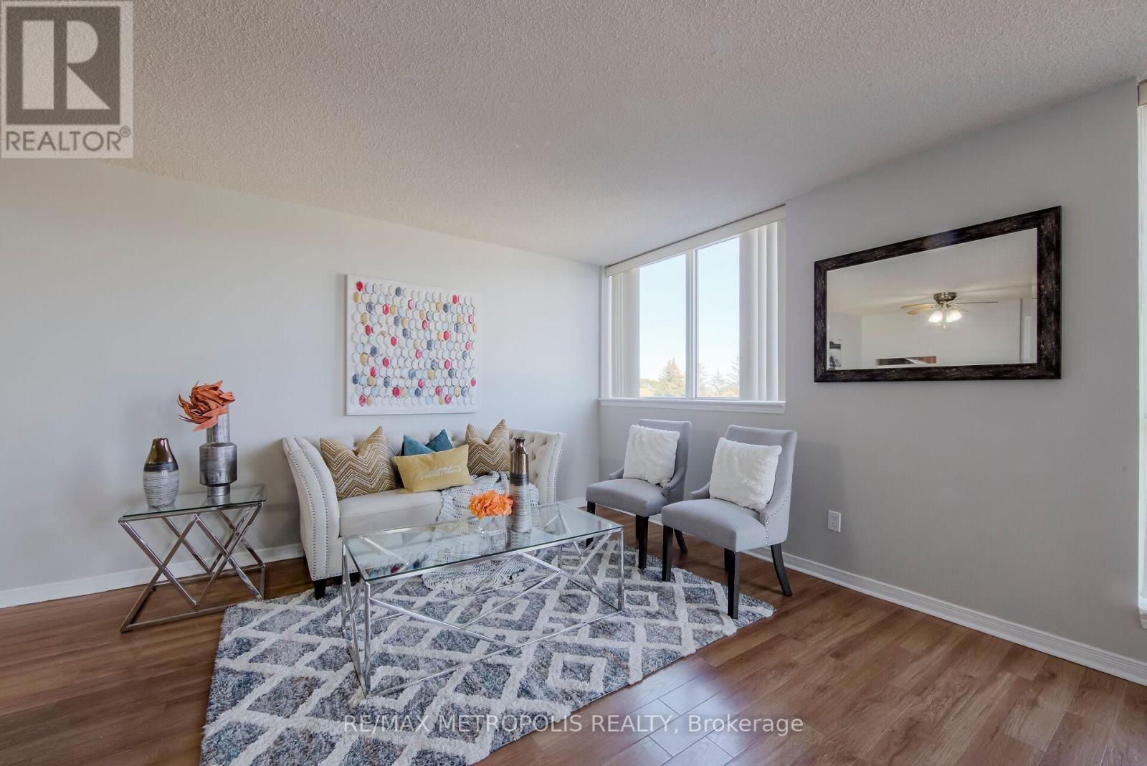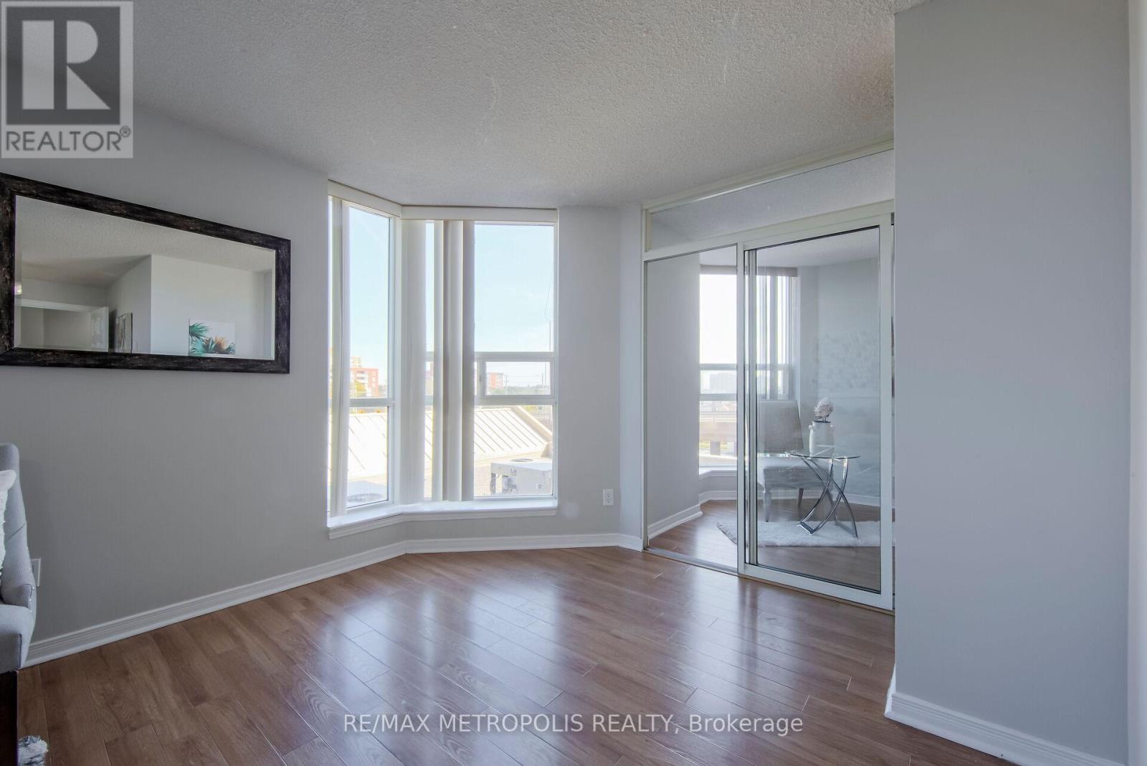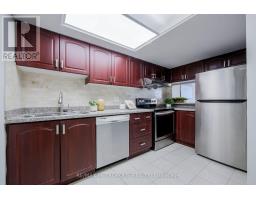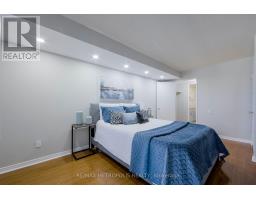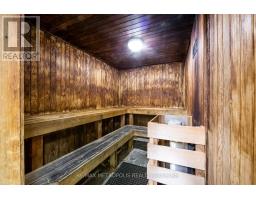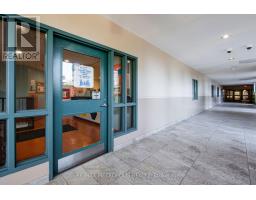414 - 2460 Eglinton Avenue E Toronto, Ontario M1K 5J7
3 Bedroom
2 Bathroom
999.992 - 1198.9898 sqft
Central Air Conditioning
Forced Air
$2,950 Monthly
Bright & Spacious 2 Bed + 1 Den, 2 Full Bath Unit in Prestigious Rainbow Village. Very Practical Layout. Granite Counter Tops, Front Load Washer/Dryer. Building Amenities Include 24HR Gatehouse Security, Visitor Parking, On-Site Daycare Facility, Fitness Centre, Party Room, Indoor Pool & Sauna. Well Maintained. Steps to Kennedy Subway & New Eglinton Cross Line, Go Train, 24/7 TTC Access. **** EXTRAS **** All Appliances As-Is: Stainless Steel Fridge, Stove, Range Hood, and Dishwasher, Stacked Front Load Washer and Dryer. 1 Parking Included. 2nd Parking Available for an Additional Cost (id:50886)
Property Details
| MLS® Number | E11889530 |
| Property Type | Single Family |
| Community Name | Eglinton East |
| CommunityFeatures | Pet Restrictions |
| ParkingSpaceTotal | 2 |
Building
| BathroomTotal | 2 |
| BedroomsAboveGround | 2 |
| BedroomsBelowGround | 1 |
| BedroomsTotal | 3 |
| CoolingType | Central Air Conditioning |
| ExteriorFinish | Concrete |
| FlooringType | Laminate, Ceramic |
| HeatingFuel | Natural Gas |
| HeatingType | Forced Air |
| SizeInterior | 999.992 - 1198.9898 Sqft |
| Type | Apartment |
Parking
| Underground |
Land
| Acreage | No |
Rooms
| Level | Type | Length | Width | Dimensions |
|---|---|---|---|---|
| Flat | Living Room | 5.04 m | 3.32 m | 5.04 m x 3.32 m |
| Flat | Dining Room | 3.18 m | 2.88 m | 3.18 m x 2.88 m |
| Flat | Kitchen | 3.44 m | 3.1 m | 3.44 m x 3.1 m |
| Flat | Primary Bedroom | 5.07 m | 2.96 m | 5.07 m x 2.96 m |
| Flat | Bedroom 2 | 3.32 m | 2.86 m | 3.32 m x 2.86 m |
| Flat | Solarium | 2.5 m | 2.6 m | 2.5 m x 2.6 m |
Interested?
Contact us for more information
Kamran Siddiqi
Salesperson
RE/MAX Metropolis Realty
8321 Kennedy Rd #21-22
Markham, Ontario L3R 5N4
8321 Kennedy Rd #21-22
Markham, Ontario L3R 5N4


