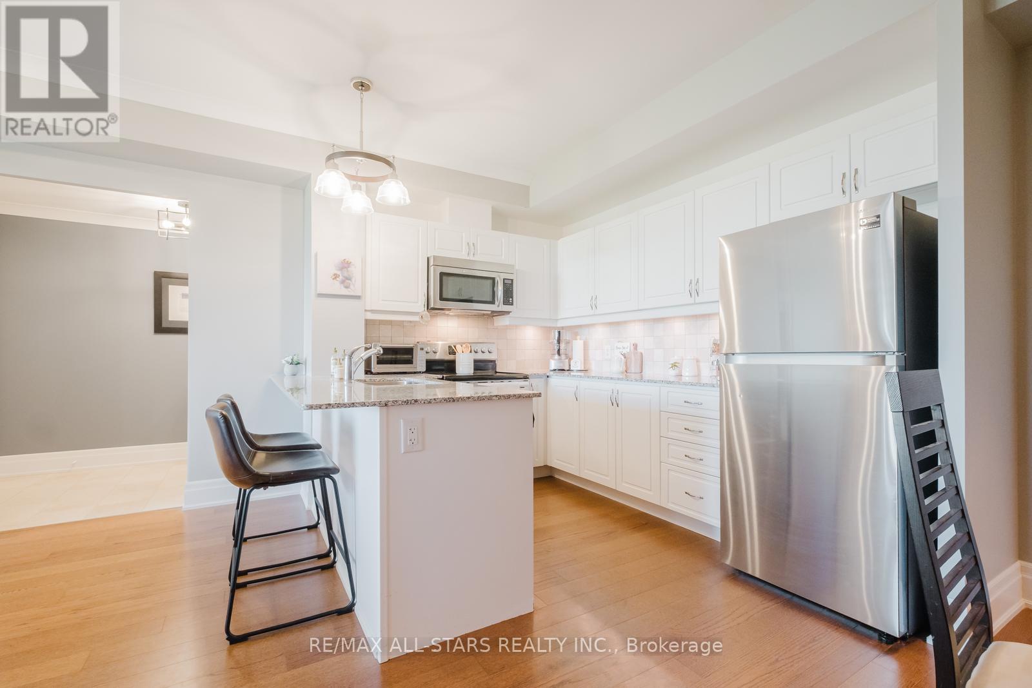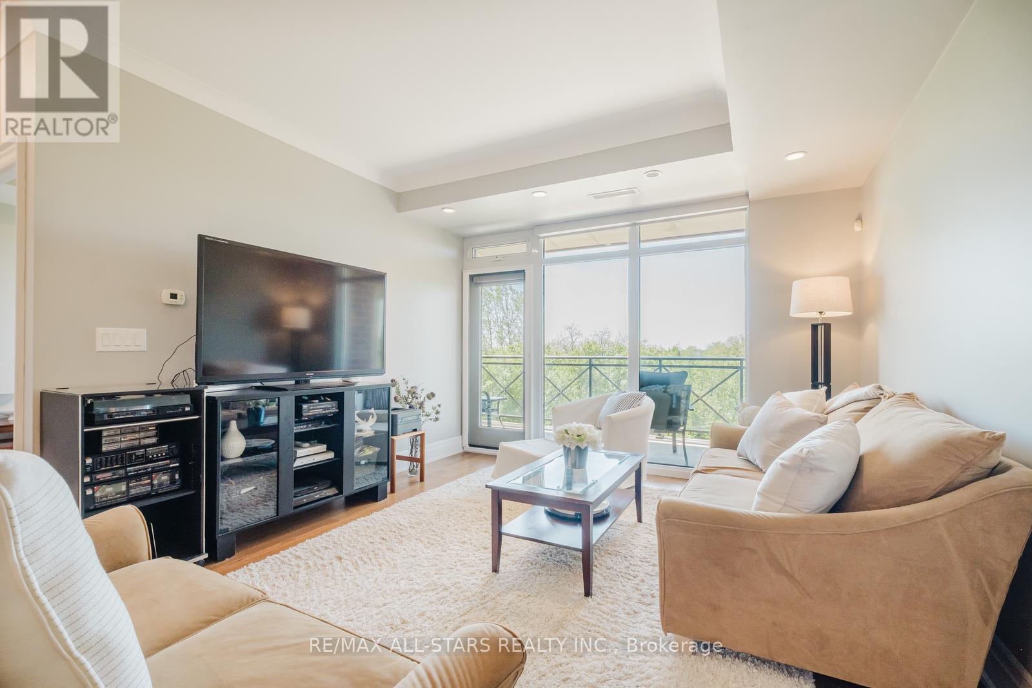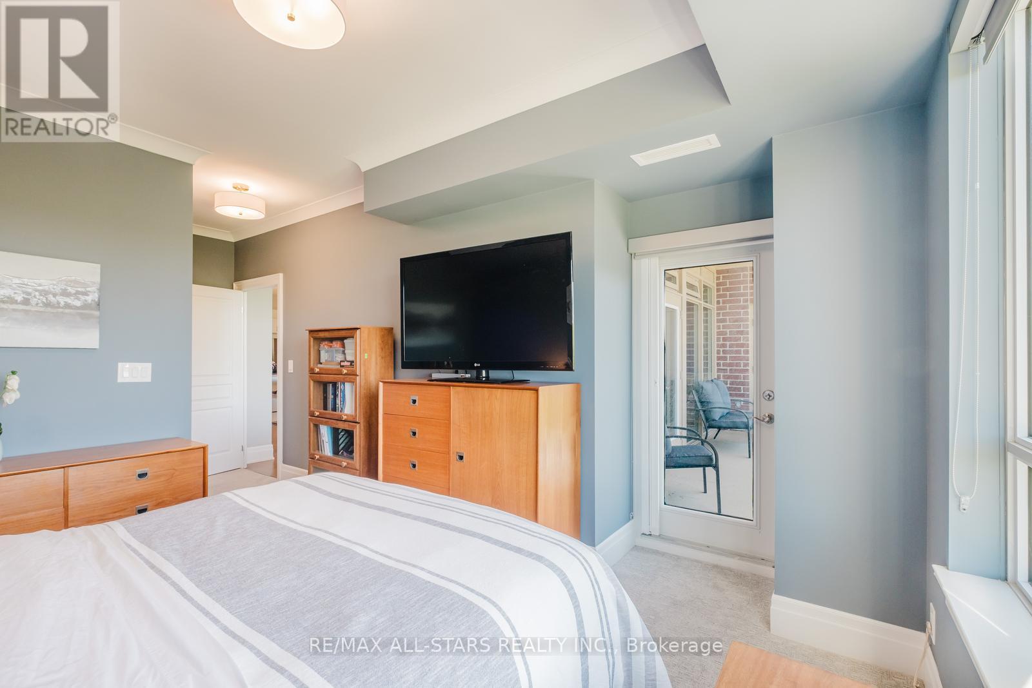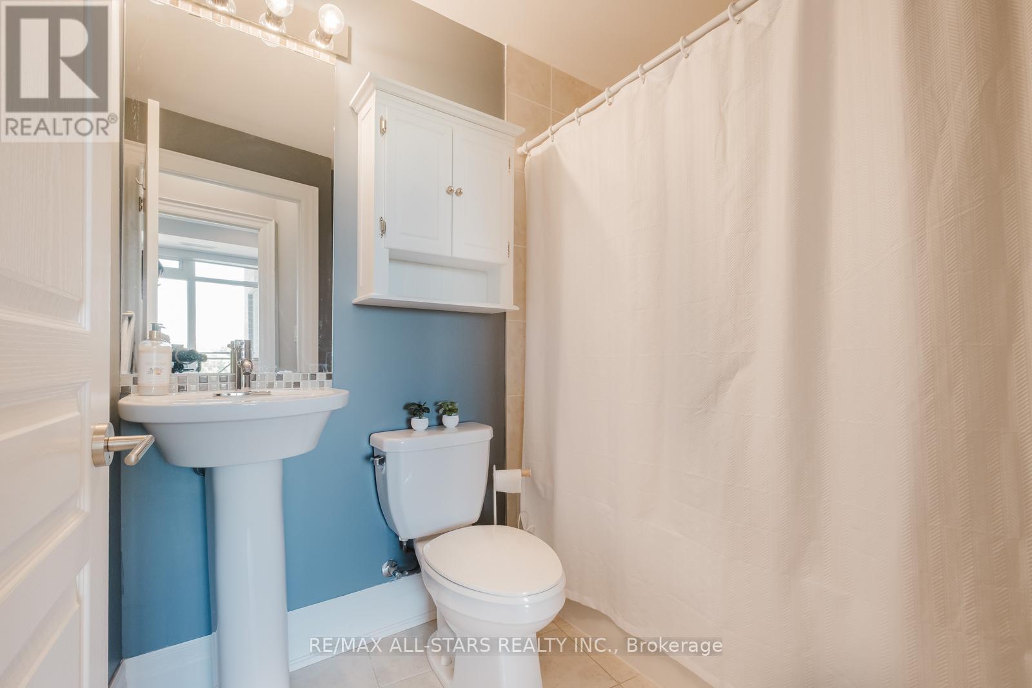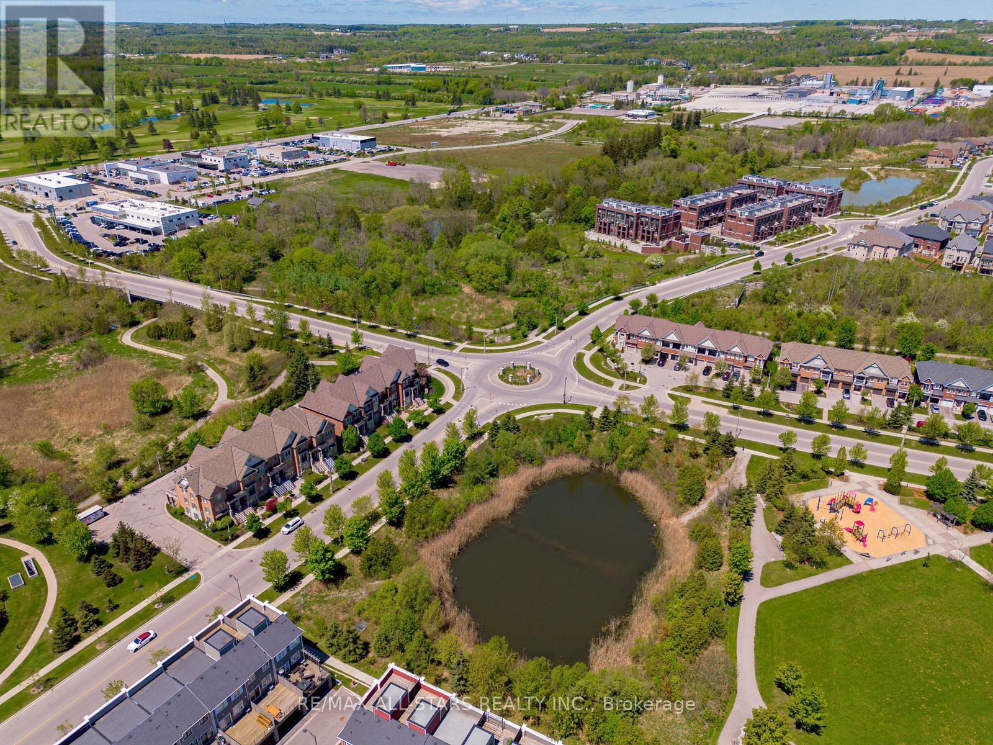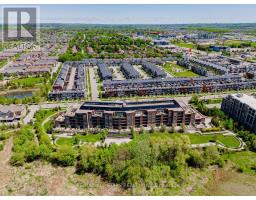414 - 35 Baker Hill Boulevard Whitchurch-Stouffville, Ontario L4A 1P8
$849,000Maintenance, Water, Common Area Maintenance, Parking
$788.05 Monthly
Maintenance, Water, Common Area Maintenance, Parking
$788.05 MonthlyWelcome to 35 Baker Hill Blvd Unit 414 a beautifully appointed and spacious 2+1 bedroom, 2 bathroom condo in one of Stouffvilles most desirable boutique residences. This luxurious 1,150 sq.ft. suite features an open-concept layout with high ceilings, rich hardwood flooring, and large windows that fill the space with natural light. The modern kitchen boasts stainless steel appliances, stone countertops, a large island, and ample cabinetry perfect for entertaining or everyday living. The generous primary bedroom includes a walk-in closet and a stylish ensuite. The second bedroom is ideal for guests or family, while the versatile den can be used as an office, media room, or guest space. Enjoy peaceful views from your private balcony overlooking lush green space. Includes 1 underground parking spot and a storage locker. The building offers premium amenities including a fitness room, party room, guest suites, and a welcoming lobby. Prime location close to Main Street, parks, shops, restaurants, and the GO Station. Perfect for downsizers or anyone seeking turnkey, low-maintenance luxury living. (id:50886)
Property Details
| MLS® Number | N12159386 |
| Property Type | Single Family |
| Community Name | Stouffville |
| Amenities Near By | Hospital, Public Transit, Place Of Worship, Park |
| Community Features | Pet Restrictions, Community Centre |
| Features | Balcony |
| Parking Space Total | 1 |
Building
| Bathroom Total | 2 |
| Bedrooms Above Ground | 2 |
| Bedrooms Below Ground | 1 |
| Bedrooms Total | 3 |
| Amenities | Security/concierge, Exercise Centre, Party Room, Visitor Parking, Storage - Locker |
| Appliances | Dishwasher, Hood Fan, Microwave, Stove, Window Coverings, Refrigerator |
| Cooling Type | Central Air Conditioning |
| Exterior Finish | Brick, Stone |
| Flooring Type | Laminate |
| Heating Fuel | Natural Gas |
| Heating Type | Forced Air |
| Size Interior | 1,000 - 1,199 Ft2 |
| Type | Apartment |
Parking
| Underground | |
| Garage |
Land
| Acreage | No |
| Land Amenities | Hospital, Public Transit, Place Of Worship, Park |
Rooms
| Level | Type | Length | Width | Dimensions |
|---|---|---|---|---|
| Flat | Kitchen | 3.26 m | 3.18 m | 3.26 m x 3.18 m |
| Flat | Living Room | 3.91 m | 3.65 m | 3.91 m x 3.65 m |
| Flat | Den | 2.26 m | 3.31 m | 2.26 m x 3.31 m |
| Flat | Primary Bedroom | 6 m | 3.2 m | 6 m x 3.2 m |
| Flat | Bedroom 2 | 2.6 m | 3.58 m | 2.6 m x 3.58 m |
Contact Us
Contact us for more information
Dolores Trentadue
Salesperson
www.trentaduetorresteam.com/
www.facebook.com/Trentadue.Torres.Real.Estate.Team
twitter.com/TrentadueTorres
155 Mostar St #1-2
Stouffville, Ontario L4A 0G2
(905) 640-3131
Sonya Torres
Salesperson
trentaduetorresteam.com/
www.facebook.com/Trentadue.Torres.Real.Estate.Team
twitter.com/TrentadueTorres
www.linkedin.com/in/sonya-torres-847a55a5/
155 Mostar St #1-2
Stouffville, Ontario L4A 0G2
(905) 640-3131
Kristy Karkanas
Salesperson
linktr.ee/kristy.karkanas.realtor
www.facebook.com/kristy.karkanas
155 Mostar St #1-2
Stouffville, Ontario L4A 0G2
(905) 640-3131
Laura Carpino
Salesperson
(647) 285-3468
trentaduetorresteam.com/
155 Mostar St #1-2
Stouffville, Ontario L4A 0G2
(905) 640-3131













