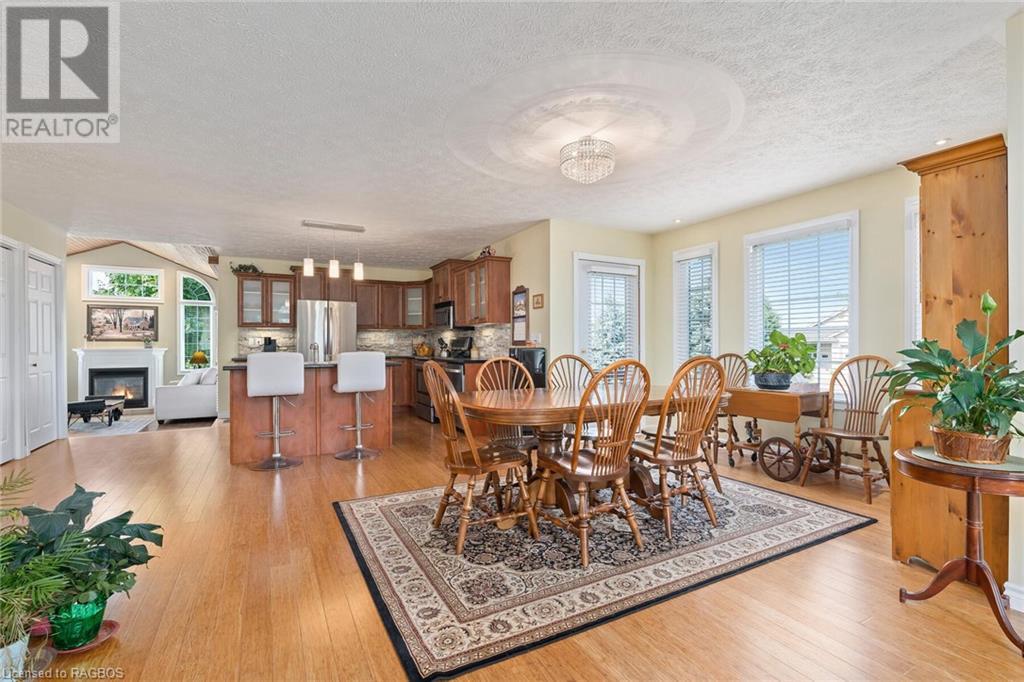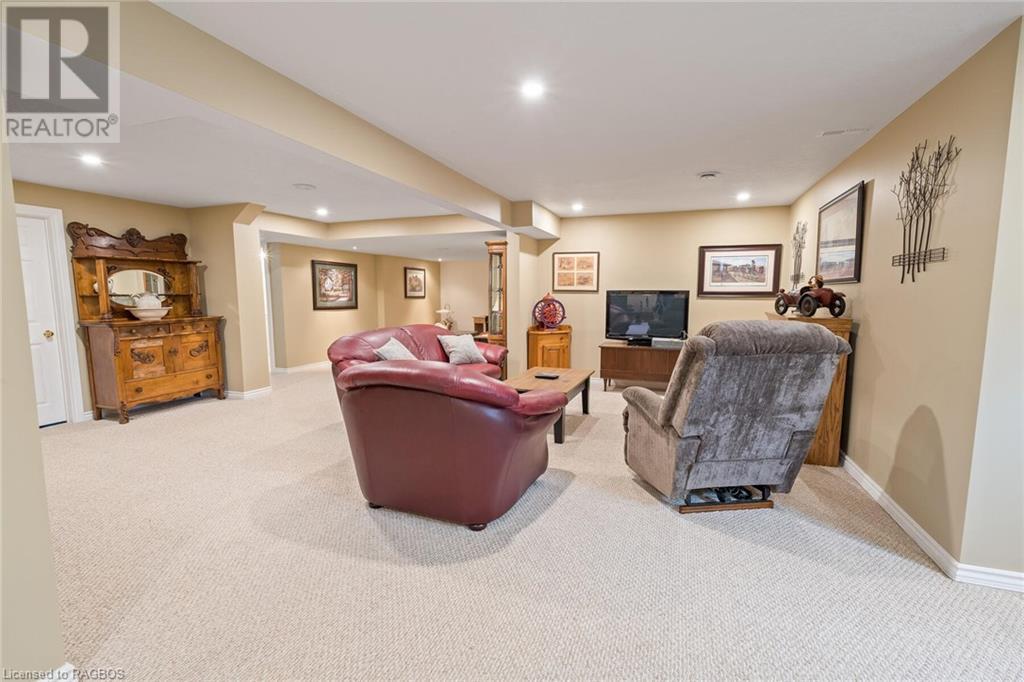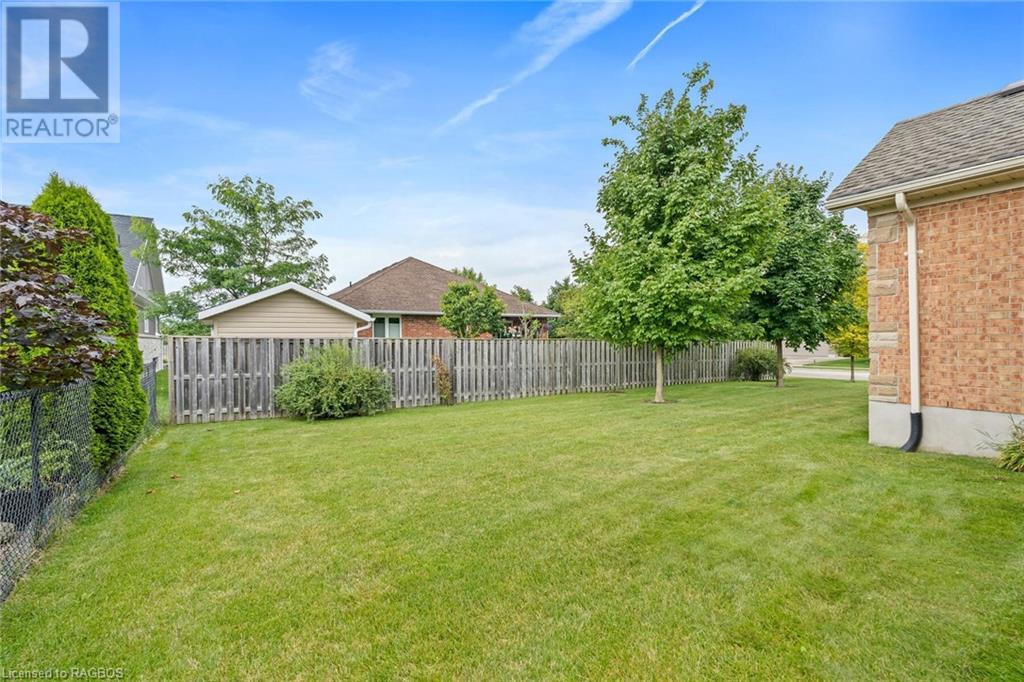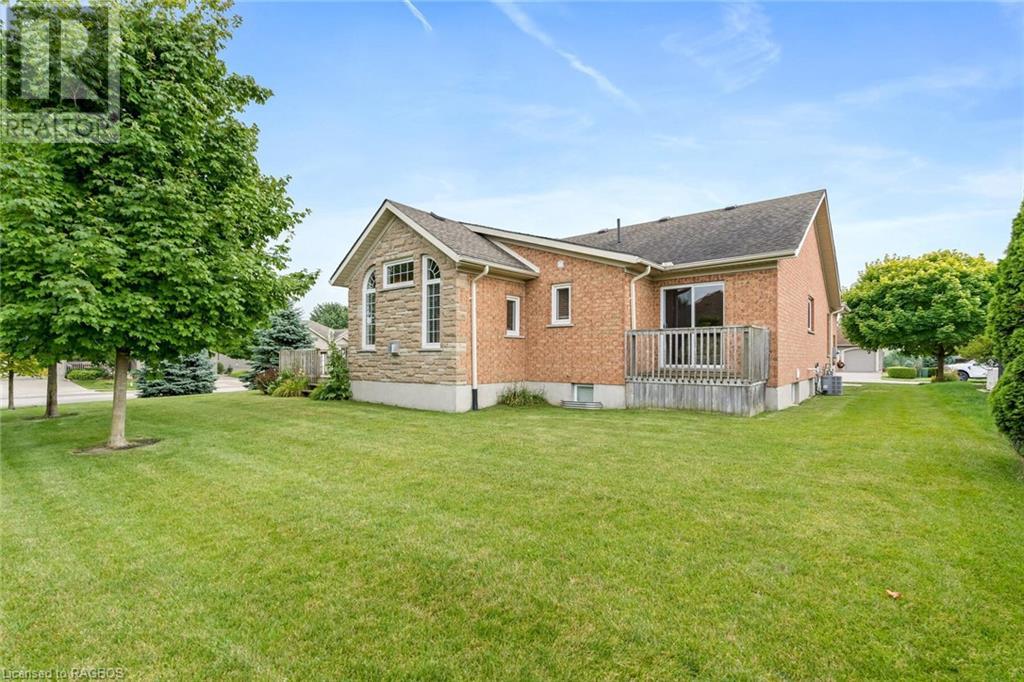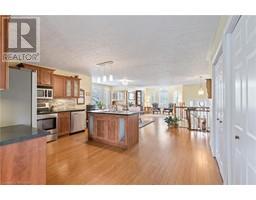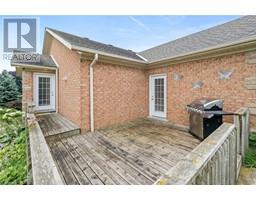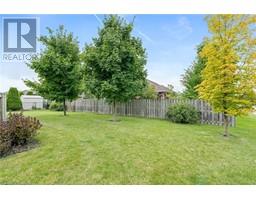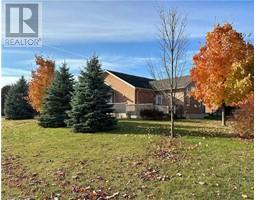414 4th Street S Hanover, Ontario N4N 3V1
$744,900
This immaculate & well-maintained bungalow is situated in one of Hanover's finest neighbourhoods. The main floor of this classy & attractive home features an open concept design, a spacious kitchen with island, appliance package & walk-in pantry, bright dining area & living room, cozy family room with vaulted ceiling & gas fireplace, primary bedroom with patio doors to small deck, walk-in closet & ensuite bath, another bedroom & bathroom and a convenient main floor laundry area. The lower level features a comfortable & spacious rec. room, a third bedroom, 3 piece bath, office/bedroom and storage space. Additional features include F/A gas furnace, central A/C, walkout to large deck from both family & dining rooms, well-appointed landscaping, double car garage & double wide concrete driveway. This home is ready for you to move right in! (id:50886)
Property Details
| MLS® Number | 40671244 |
| Property Type | Single Family |
| AmenitiesNearBy | Hospital, Place Of Worship, Schools, Shopping |
| CommunityFeatures | Community Centre |
| Features | Corner Site, Sump Pump, Automatic Garage Door Opener |
| ParkingSpaceTotal | 4 |
Building
| BathroomTotal | 3 |
| BedroomsAboveGround | 2 |
| BedroomsBelowGround | 2 |
| BedroomsTotal | 4 |
| Appliances | Dishwasher, Dryer, Refrigerator, Stove, Water Softener, Washer, Microwave Built-in, Window Coverings, Garage Door Opener |
| ArchitecturalStyle | Bungalow |
| BasementDevelopment | Finished |
| BasementType | Full (finished) |
| ConstructionStyleAttachment | Detached |
| CoolingType | Central Air Conditioning |
| ExteriorFinish | Brick |
| HeatingFuel | Natural Gas |
| HeatingType | Forced Air |
| StoriesTotal | 1 |
| SizeInterior | 2700 Sqft |
| Type | House |
| UtilityWater | Municipal Water |
Parking
| Attached Garage |
Land
| AccessType | Road Access |
| Acreage | No |
| LandAmenities | Hospital, Place Of Worship, Schools, Shopping |
| LandscapeFeatures | Landscaped |
| Sewer | Municipal Sewage System |
| SizeDepth | 111 Ft |
| SizeFrontage | 79 Ft |
| SizeTotalText | Under 1/2 Acre |
| ZoningDescription | R1 |
Rooms
| Level | Type | Length | Width | Dimensions |
|---|---|---|---|---|
| Lower Level | Bonus Room | 18'1'' x 15'3'' | ||
| Lower Level | Recreation Room | 18'4'' x 22'9'' | ||
| Lower Level | 3pc Bathroom | Measurements not available | ||
| Lower Level | Bedroom | 13'1'' x 11'6'' | ||
| Lower Level | Bedroom | 13'2'' x 10'5'' | ||
| Main Level | 4pc Bathroom | Measurements not available | ||
| Main Level | 3pc Bathroom | Measurements not available | ||
| Main Level | Bedroom | 11'4'' x 11'0'' | ||
| Main Level | Primary Bedroom | 14'1'' x 13'0'' | ||
| Main Level | Family Room | 14'0'' x 12'6'' | ||
| Main Level | Kitchen | 15'6'' x 13'0'' | ||
| Main Level | Dining Room | 11'3'' x 15'10'' | ||
| Main Level | Living Room | 12'0'' x 11'8'' |
Utilities
| Cable | Available |
| Electricity | Available |
| Natural Gas | Available |
| Telephone | Available |
https://www.realtor.ca/real-estate/27604589/414-4th-street-s-hanover
Interested?
Contact us for more information
Stephanie Hocking
Broker
425 10th Street, Unit 6
Hanover, Ontario N4N 1P8








