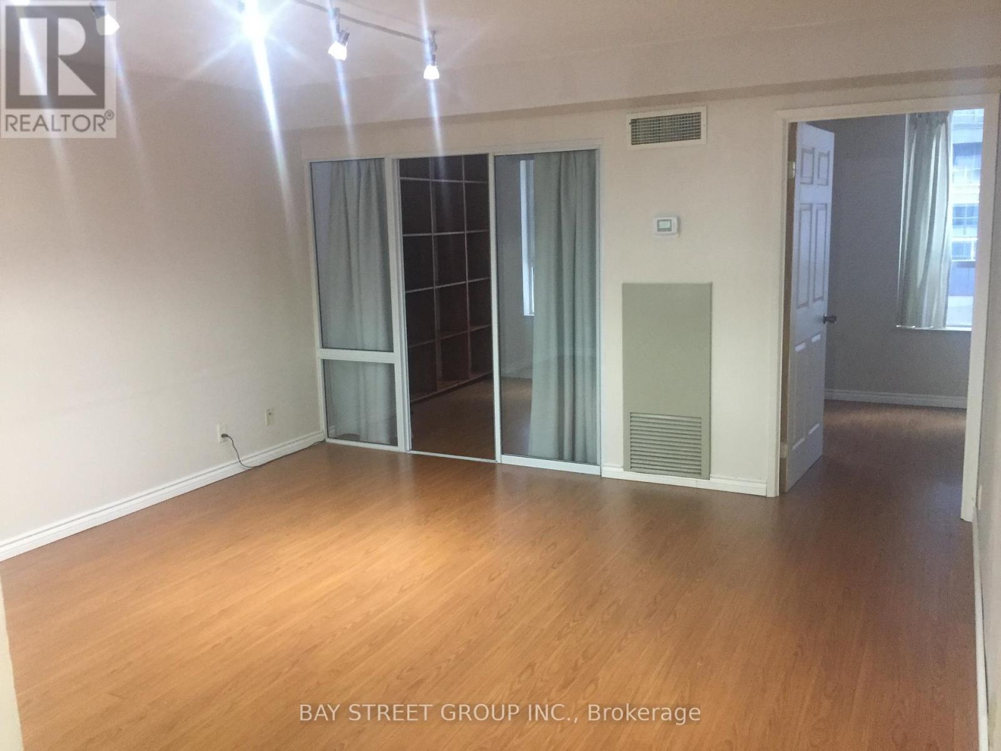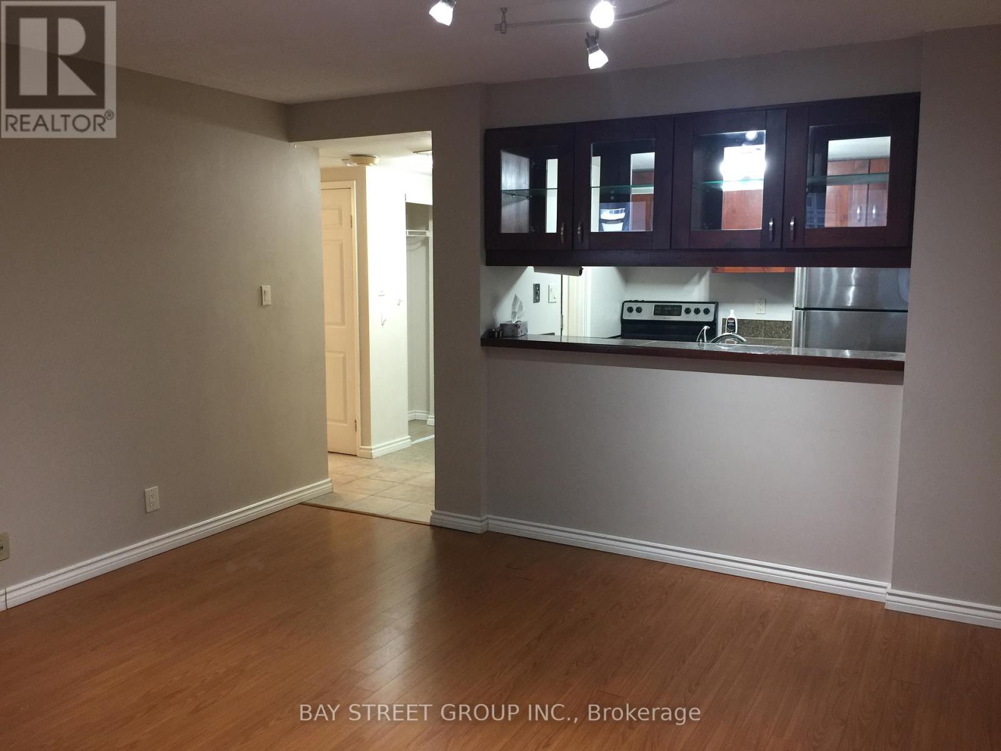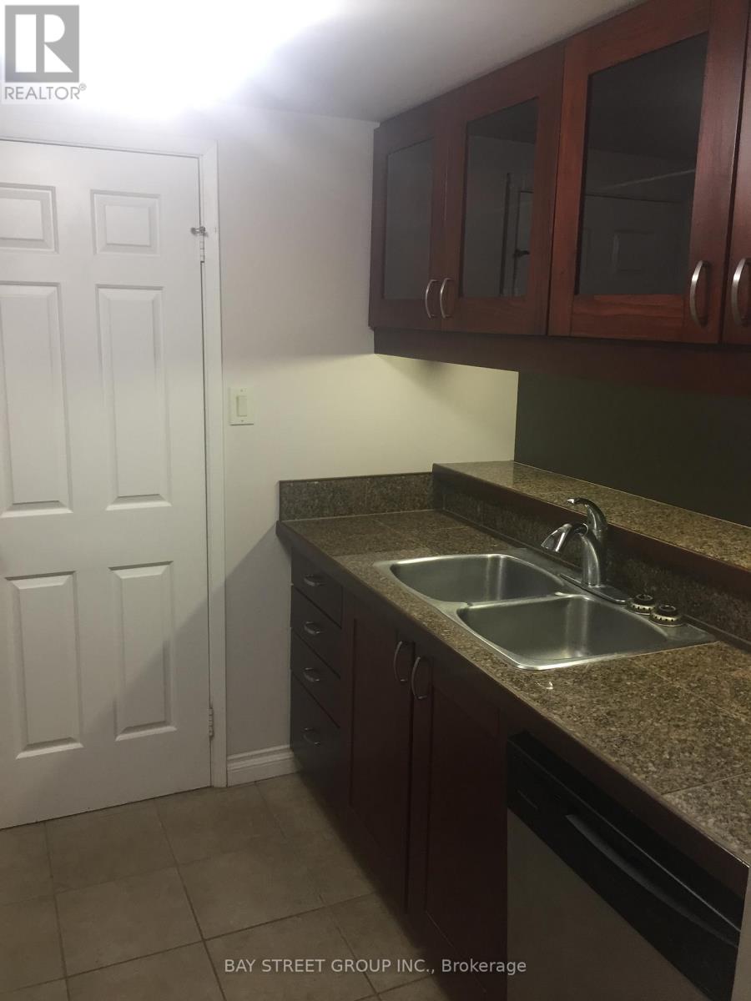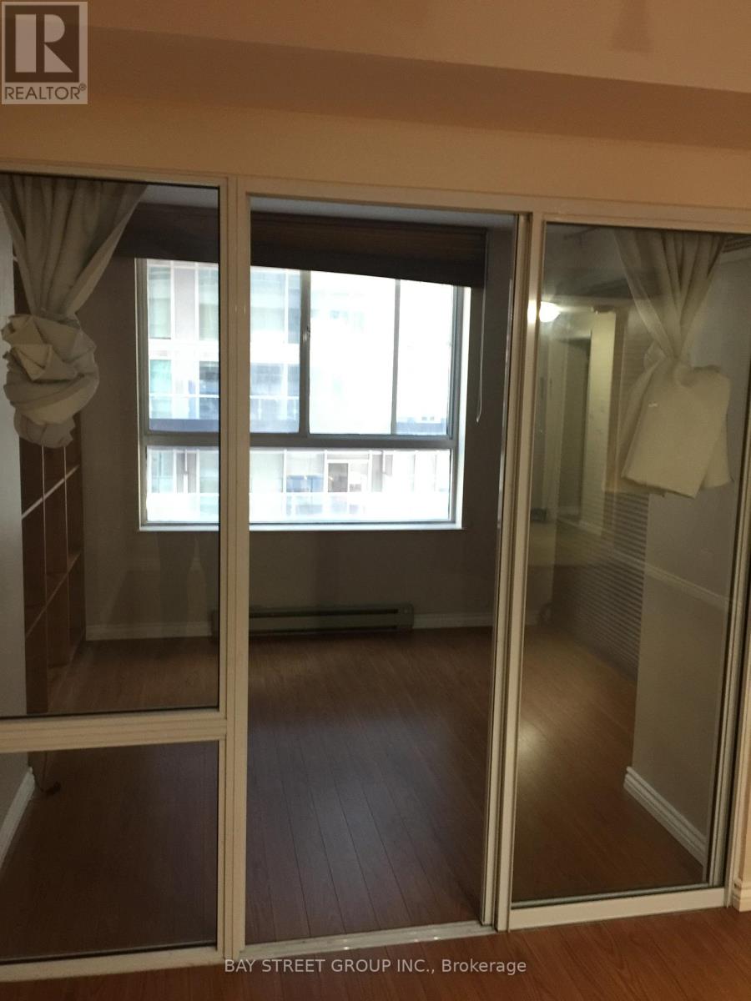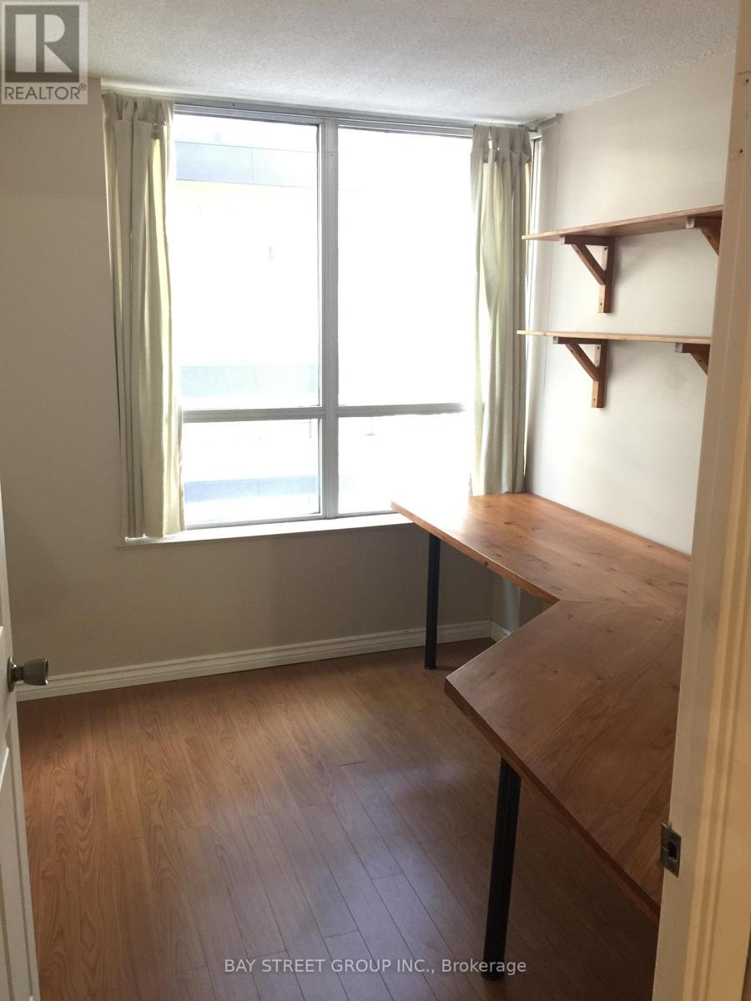414 - 711 Bay Street Toronto, Ontario M5G 2J8
3 Bedroom
1 Bathroom
800 - 899 ft2
Central Air Conditioning
Forced Air
$3,200 Monthly
Location! Convenient And Spacious Condo Unit For Rent. Walking Distance To Uoft, All Banks, Or Hospitals Or Downtown Working Area. 2Bedrooms+1 Den, Parking & Locker Included, Water, Hydro, Heating And Basic Rogers Tv Are All Included. Call You Agent To Book Showing. (id:50886)
Property Details
| MLS® Number | C12143874 |
| Property Type | Single Family |
| Neigbourhood | University—Rosedale |
| Community Name | Bay Street Corridor |
| Amenities Near By | Hospital, Park, Public Transit, Schools |
| Community Features | Pet Restrictions |
| Parking Space Total | 1 |
Building
| Bathroom Total | 1 |
| Bedrooms Above Ground | 2 |
| Bedrooms Below Ground | 1 |
| Bedrooms Total | 3 |
| Amenities | Security/concierge, Exercise Centre, Party Room, Storage - Locker |
| Appliances | Intercom |
| Basement Features | Apartment In Basement |
| Basement Type | N/a |
| Cooling Type | Central Air Conditioning |
| Exterior Finish | Brick, Concrete |
| Flooring Type | Laminate, Ceramic |
| Heating Fuel | Natural Gas |
| Heating Type | Forced Air |
| Size Interior | 800 - 899 Ft2 |
| Type | Apartment |
Parking
| Underground | |
| Garage |
Land
| Acreage | No |
| Land Amenities | Hospital, Park, Public Transit, Schools |
Rooms
| Level | Type | Length | Width | Dimensions |
|---|---|---|---|---|
| Flat | Living Room | 4.32 m | 4.22 m | 4.32 m x 4.22 m |
| Flat | Dining Room | 4.32 m | 4.22 m | 4.32 m x 4.22 m |
| Flat | Kitchen | 2.74 m | 2.26 m | 2.74 m x 2.26 m |
| Flat | Primary Bedroom | 5.79 m | 3.25 m | 5.79 m x 3.25 m |
| Flat | Bedroom 2 | 2.84 m | 3.2 m | 2.84 m x 3.2 m |
| Flat | Den | 2.84 m | 2.59 m | 2.84 m x 2.59 m |
| Flat | Laundry Room | 2.44 m | 0.79 m | 2.44 m x 0.79 m |
Contact Us
Contact us for more information
Philip Hu
Salesperson
Bay Street Group Inc.
8300 Woodbine Ave Ste 500
Markham, Ontario L3R 9Y7
8300 Woodbine Ave Ste 500
Markham, Ontario L3R 9Y7
(905) 909-0101
(905) 909-0202

