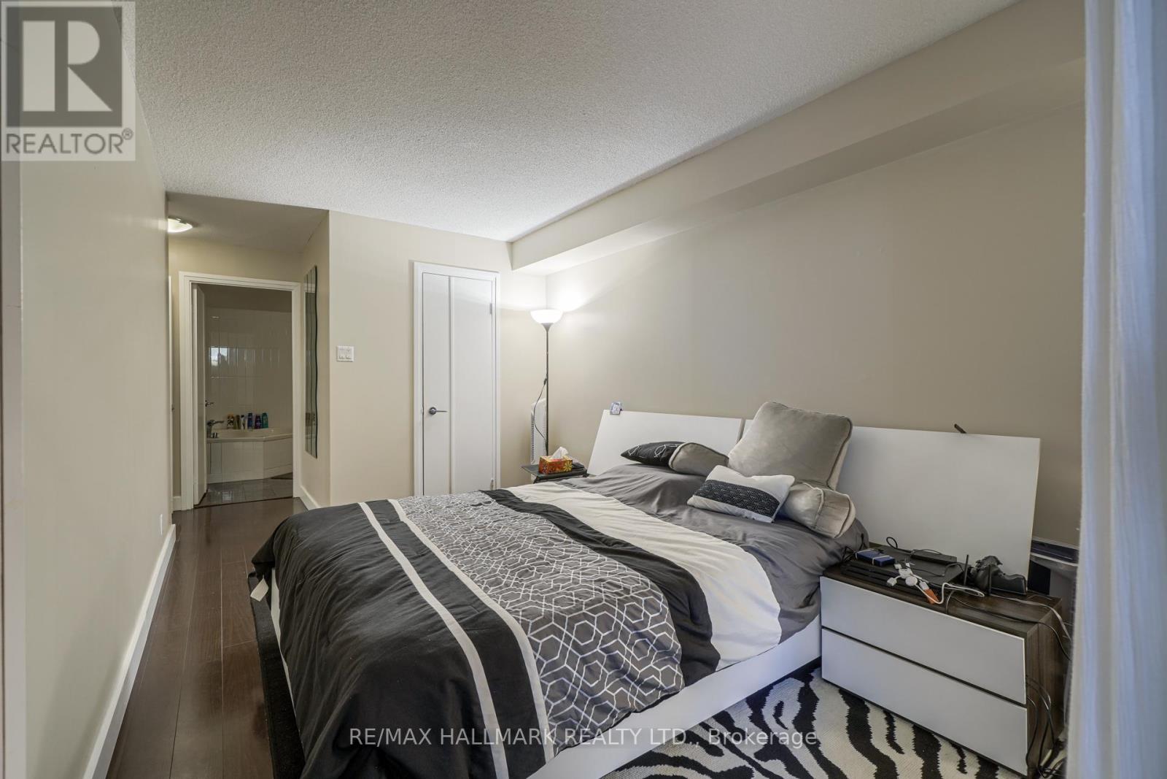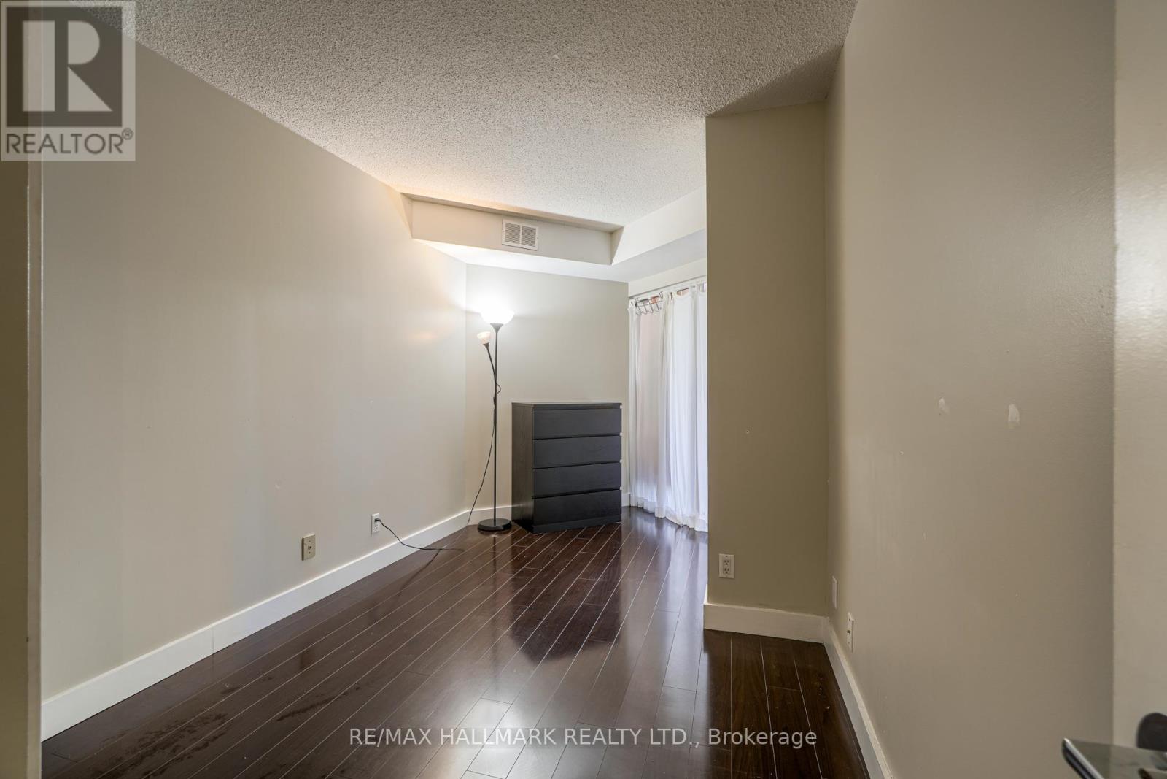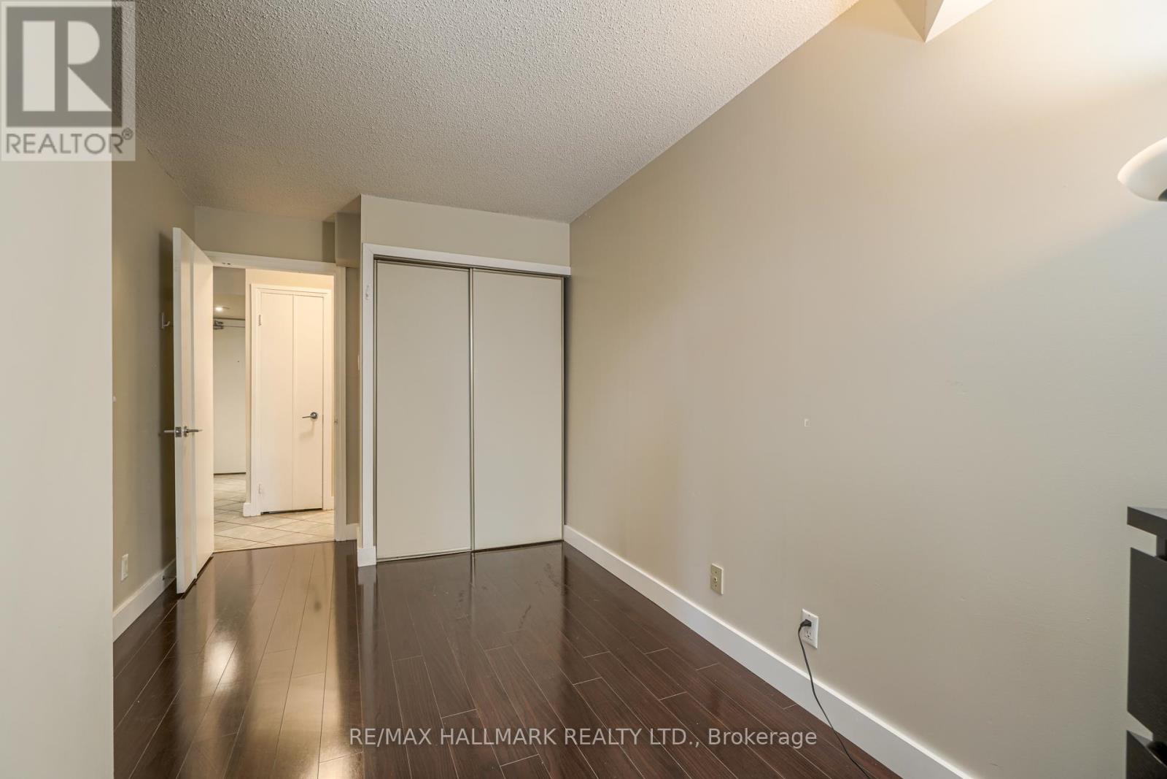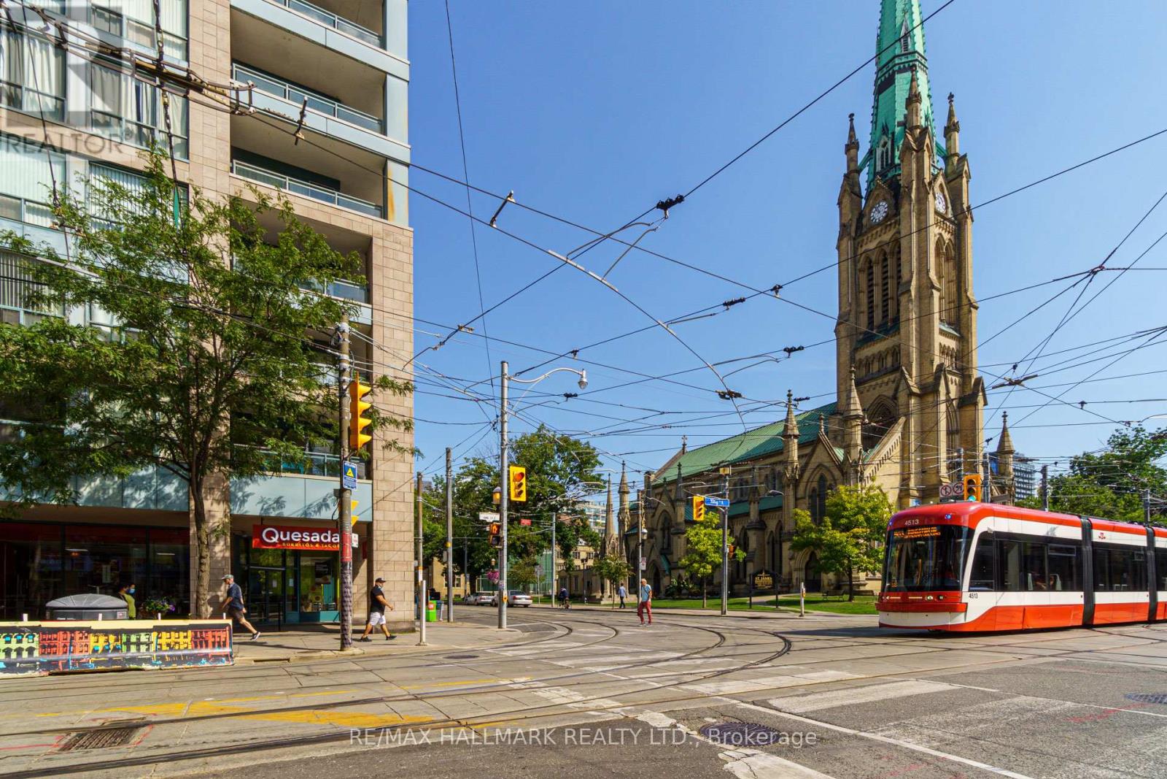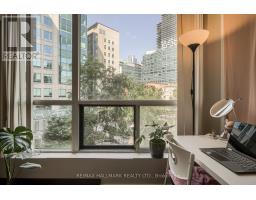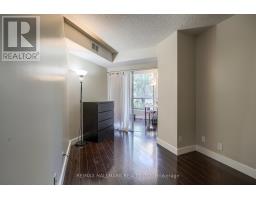414 - 92 King Street E Toronto, Ontario M5C 2V8
3 Bedroom
2 Bathroom
899.9921 - 998.9921 sqft
Central Air Conditioning
Forced Air
$3,300 Monthly
Fantastic Downtown Location With 100 Walk Score. SPACIOUS 2 Bedroom 2 Bath + Den Unit just shy of 1000 Sq Ft Of Living Space! Solarium/Den Can Be Used As A Home Office Or A Third Bedroom. North Facing With View Over Courtyard/Garden. The Building Is Right Across From The New Google Offices. Steps To King Subway Station, Street Car, Grocery Store, Restaurants, St. Lawrence Market, And Financial District. 24Hr Concierge, Rooftop Terrace (Bbq), And Gym. Photos are from previous listing. Condo Has Been Painted White All Throughout Since. (id:50886)
Property Details
| MLS® Number | C10406944 |
| Property Type | Single Family |
| Community Name | Church-Yonge Corridor |
| AmenitiesNearBy | Hospital, Park, Place Of Worship, Public Transit, Schools |
| CommunityFeatures | Pet Restrictions |
| Features | Carpet Free |
| ParkingSpaceTotal | 1 |
| ViewType | View |
Building
| BathroomTotal | 2 |
| BedroomsAboveGround | 2 |
| BedroomsBelowGround | 1 |
| BedroomsTotal | 3 |
| Amenities | Security/concierge, Exercise Centre, Party Room, Visitor Parking, Storage - Locker |
| CoolingType | Central Air Conditioning |
| ExteriorFinish | Brick |
| FlooringType | Laminate |
| HeatingFuel | Natural Gas |
| HeatingType | Forced Air |
| SizeInterior | 899.9921 - 998.9921 Sqft |
| Type | Apartment |
Parking
| Underground |
Land
| Acreage | No |
| LandAmenities | Hospital, Park, Place Of Worship, Public Transit, Schools |
Rooms
| Level | Type | Length | Width | Dimensions |
|---|---|---|---|---|
| Ground Level | Living Room | 5.71 m | 3.02 m | 5.71 m x 3.02 m |
| Ground Level | Dining Room | 5.71 m | 3.02 m | 5.71 m x 3.02 m |
| Ground Level | Kitchen | 3 m | 2 m | 3 m x 2 m |
| Ground Level | Primary Bedroom | 3.45 m | 2.67 m | 3.45 m x 2.67 m |
| Ground Level | Bedroom 2 | 4.2 m | 2.8 m | 4.2 m x 2.8 m |
| Ground Level | Solarium | 3.25 m | 1.9 m | 3.25 m x 1.9 m |
Interested?
Contact us for more information
Melad Fahed
Broker
RE/MAX Hallmark Realty Ltd.
2277 Queen Street East
Toronto, Ontario M4E 1G5
2277 Queen Street East
Toronto, Ontario M4E 1G5













