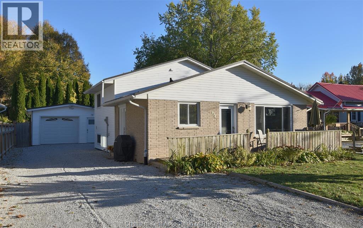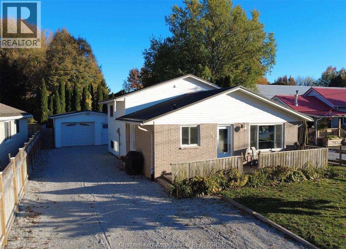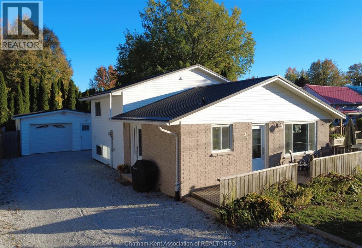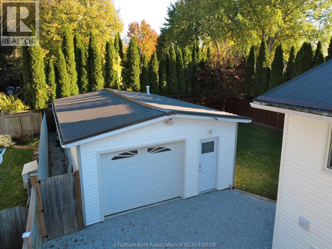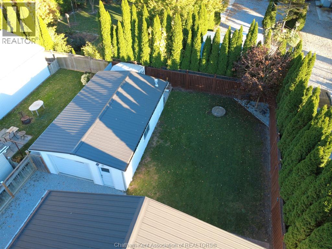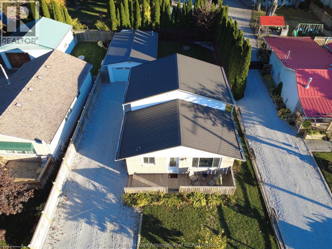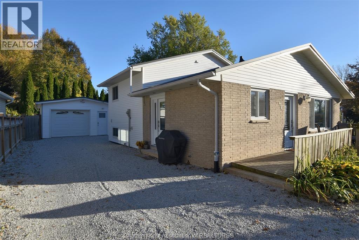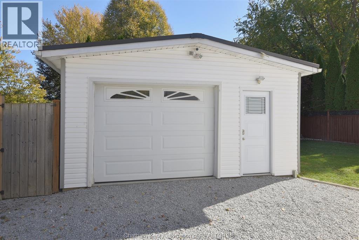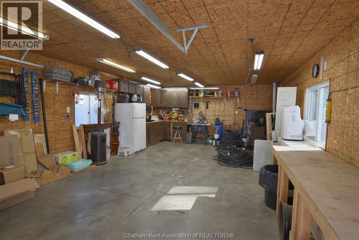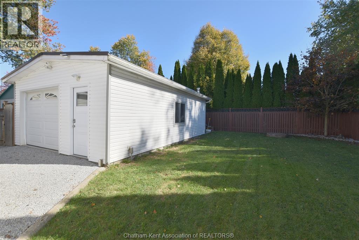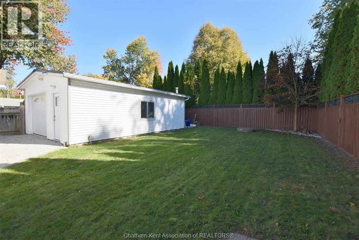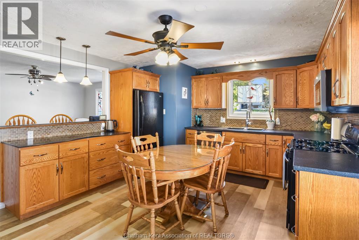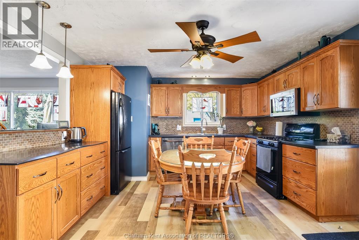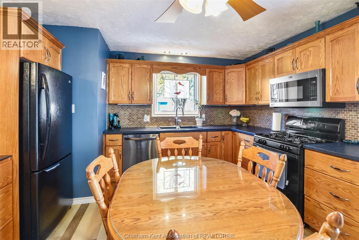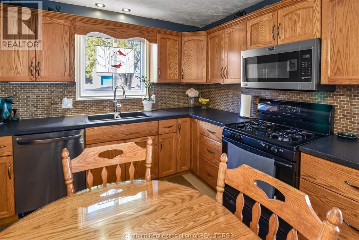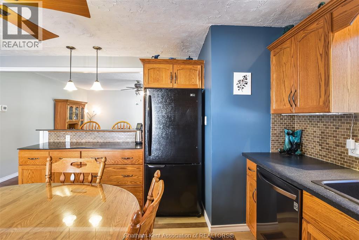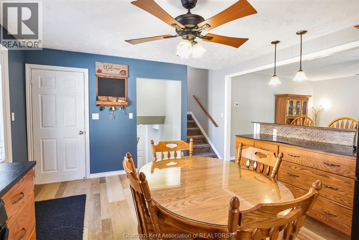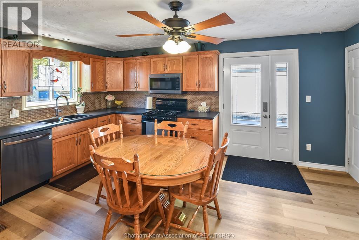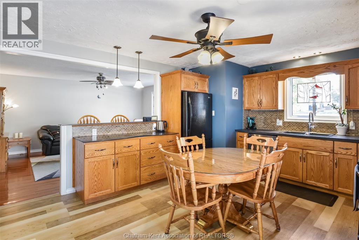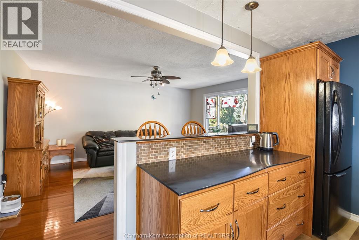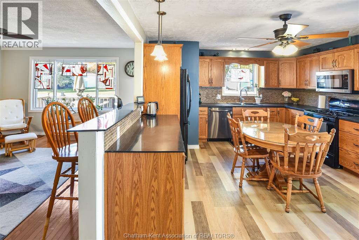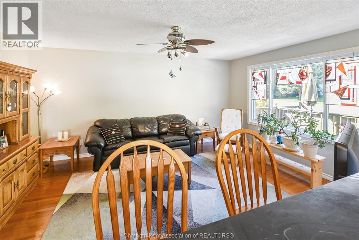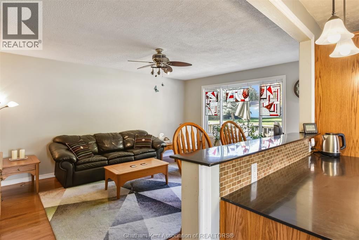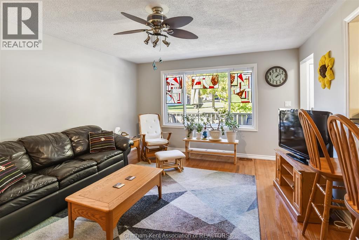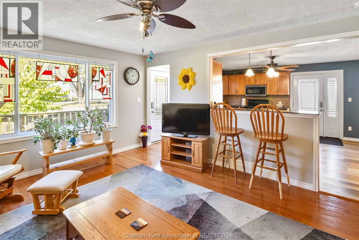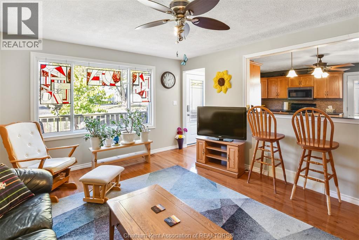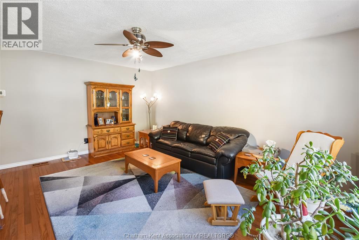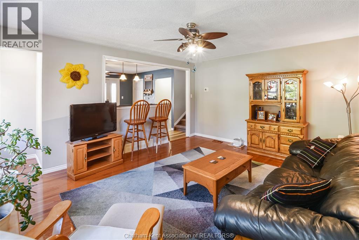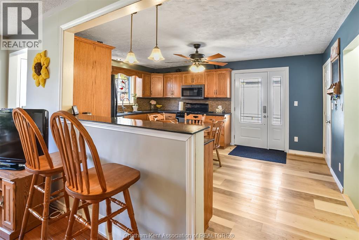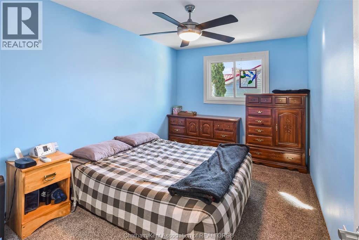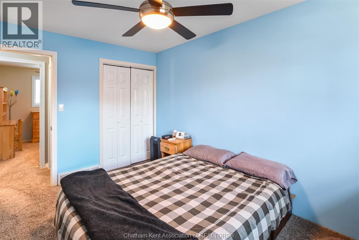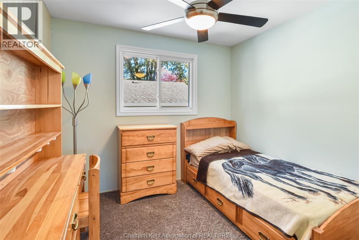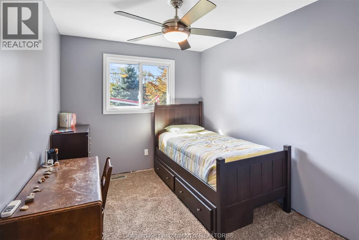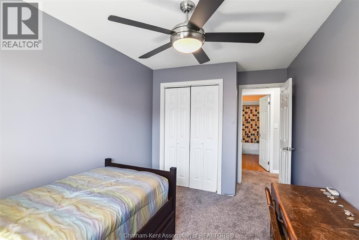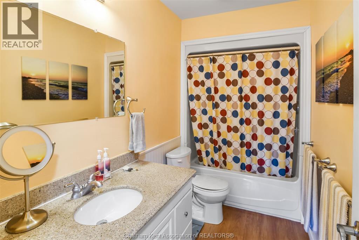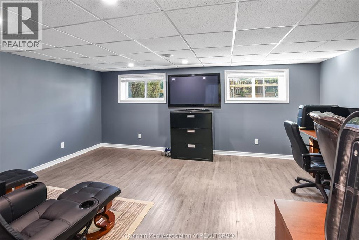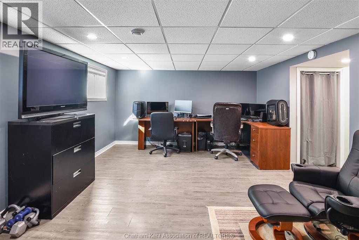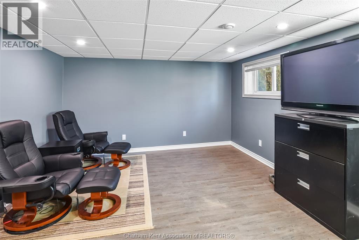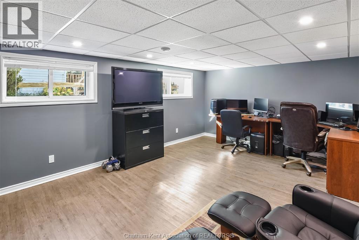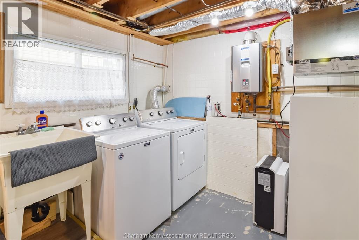414 Catherine Street Blenheim, Ontario N0P 1A0
$429,000
414 Catherine St in desirable Blenheim has a terrific combination of features. Starting off with a dead end street, mature trees for privacy, fenced rear yard and 14' x 25' wired, insulated and heated detached garage or workshop. Excellent road appeal with the brick exterior, metal roof on both house and garage, new siding and exterior doors in 2023. Plenty of room for parking with the long double drive. Side entry into an open concept oak kitchen with breakfast bar open to the living room creating an inviting and bright living space. This kitchen has plenty of cabinetry plus room for a kitchen table alongside the working bar area, dishwasher and built-in microwave. Upper level has 3 bedrooms and a full 4 pc bath. Finished lower level with family room and bright windows, (not being deep in the ground like a typical basement). Utility room with laundry, furnace, storage and a 2 pc bath. The furnace was new in 2021 and a new ERV in 2024. (id:50886)
Property Details
| MLS® Number | 25027423 |
| Property Type | Single Family |
| Features | Double Width Or More Driveway, Gravel Driveway |
Building
| Bathroom Total | 2 |
| Bedrooms Above Ground | 3 |
| Bedrooms Total | 3 |
| Architectural Style | 3 Level |
| Constructed Date | 1973 |
| Construction Style Attachment | Detached |
| Construction Style Split Level | Backsplit |
| Cooling Type | Central Air Conditioning, Fully Air Conditioned |
| Exterior Finish | Aluminum/vinyl, Brick |
| Flooring Type | Carpeted, Laminate, Cushion/lino/vinyl |
| Foundation Type | Concrete |
| Half Bath Total | 1 |
| Heating Fuel | Natural Gas |
| Heating Type | Forced Air, Furnace |
Parking
| Detached Garage |
Land
| Acreage | No |
| Fence Type | Fence |
| Size Irregular | 52 X 109.22 / 0.13 Ac |
| Size Total Text | 52 X 109.22 / 0.13 Ac|under 1/4 Acre |
| Zoning Description | Res |
Rooms
| Level | Type | Length | Width | Dimensions |
|---|---|---|---|---|
| Second Level | 4pc Bathroom | 5 ft | 9 ft ,9 in | 5 ft x 9 ft ,9 in |
| Second Level | Bedroom | 8 ft ,8 in | 9 ft ,6 in | 8 ft ,8 in x 9 ft ,6 in |
| Second Level | Bedroom | 8 ft ,8 in | 11 ft ,2 in | 8 ft ,8 in x 11 ft ,2 in |
| Second Level | Primary Bedroom | 13 ft ,6 in | 9 ft ,2 in | 13 ft ,6 in x 9 ft ,2 in |
| Lower Level | Laundry Room | 13 ft ,5 in | 14 ft ,8 in | 13 ft ,5 in x 14 ft ,8 in |
| Lower Level | Family Room | 12 ft ,7 in | 17 ft ,3 in | 12 ft ,7 in x 17 ft ,3 in |
| Main Level | Kitchen | 13 ft | 16 ft ,5 in | 13 ft x 16 ft ,5 in |
| Main Level | Living Room | 13 ft | 16 ft ,3 in | 13 ft x 16 ft ,3 in |
https://www.realtor.ca/real-estate/29045242/414-catherine-street-blenheim
Contact Us
Contact us for more information
Jeff Campbell
Broker of Record
(519) 676-5718
www.campbellrealty.ca/
199 Chatham St N.
Blenheim, Ontario N0P 1A0
(519) 676-5916
(519) 676-5718
www.campbellrealty.ca/

