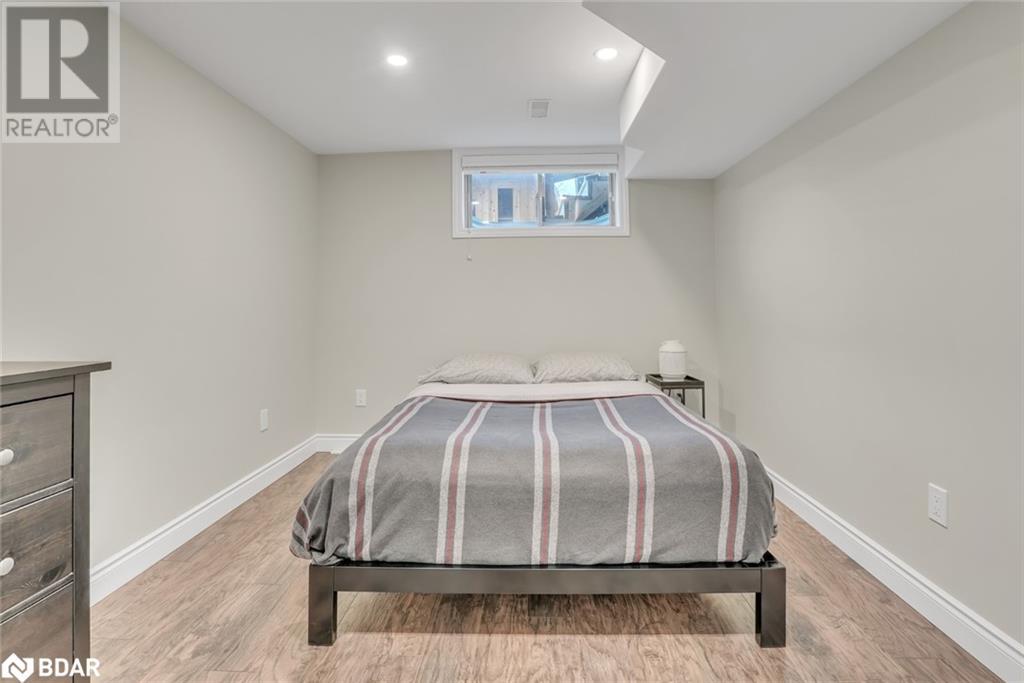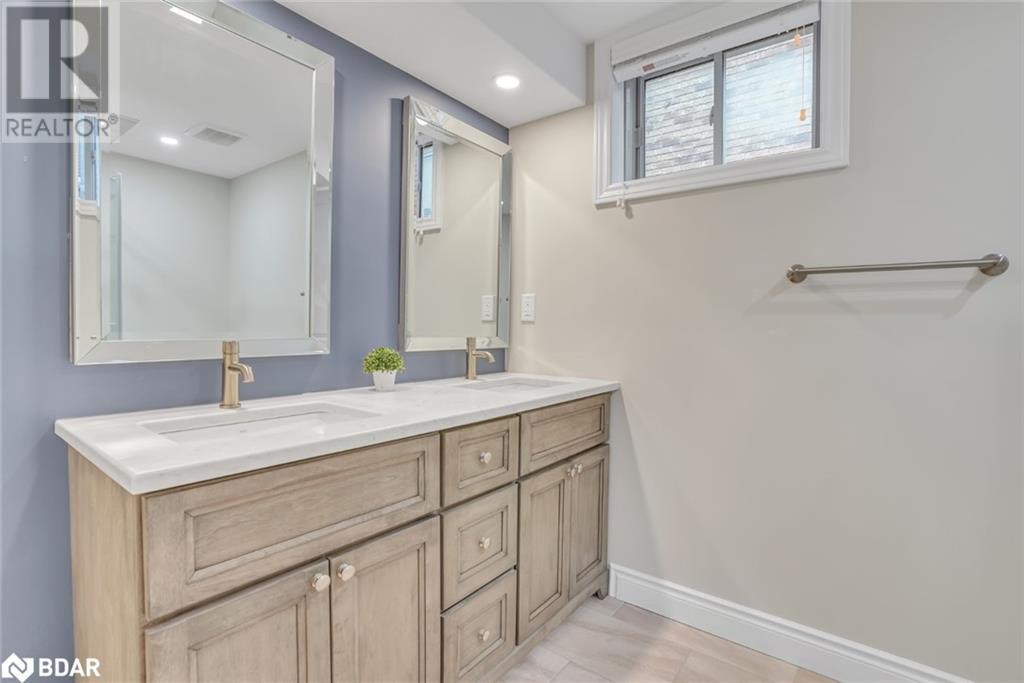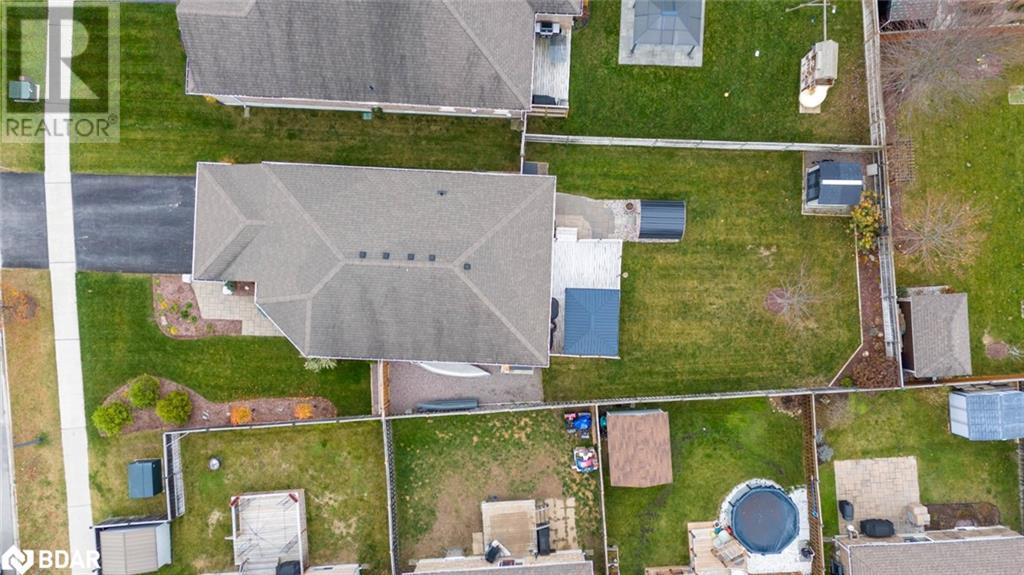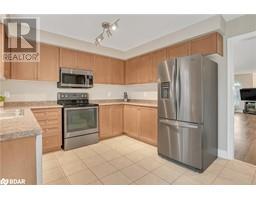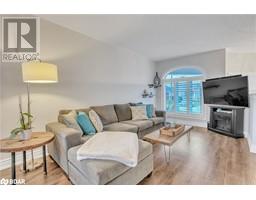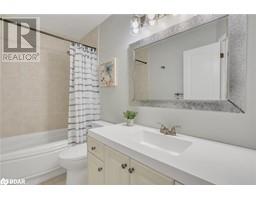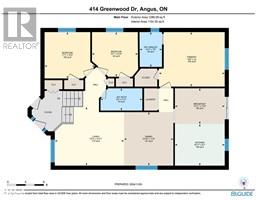414 Greenwood Drive Angus, Ontario L3W 0P7
$864,900
FULLY FINISHED MOVE-IN-READY FAMILY HOME IN AN UNBEATABLE LOCATION! Welcome to this captivating family home nestled in a serene, sought-after neighbourhood! When you arrive, you'll be impressed by its stunning curb appeal framed by vibrant perennial gardens, an interlock walkway, and a charming covered front entry. This beauty features an attached double-car garage with convenient inside entry, making daily life much easier. Step inside to find an inviting open-concept living and dining area with updated flooring, perfect for hosting or relaxing with loved ones. The eat-in kitchen boasts maple cabinets, a built-in pantry, stainless steel appliances, and a patio door walkout to a spacious deck, ideal for outdoor gatherings. Functionality is enhanced with main-floor laundry and a dreamy primary suite featuring a walk-in closet and an updated ensuite with a stylish walk-in shower. Two additional main-floor bedrooms share a 4-piece bathroom, providing plenty of space for the whole family. Downstairs, a professionally finished basement awaits, complete with a large rec room featuring a linear Napoleon gas fireplace with a shiplap surround, a fourth bedroom, and a fully updated 4-piece bathroom, perfect for guests and extra living space. The fully fenced backyard is a true retreat, with a handy garden shed, and an irrigation system for easy maintenance. With a new public elementary school being built nearby and easy access to parks, trails, and all essential amenities, this home is primed for an exciting future. (id:50886)
Open House
This property has open houses!
11:00 am
Ends at:1:00 pm
Property Details
| MLS® Number | 40676600 |
| Property Type | Single Family |
| AmenitiesNearBy | Golf Nearby, Park, Playground, Schools, Shopping |
| CommunityFeatures | Quiet Area |
| EquipmentType | Water Heater |
| Features | Paved Driveway |
| ParkingSpaceTotal | 4 |
| RentalEquipmentType | Water Heater |
| Structure | Shed |
Building
| BathroomTotal | 3 |
| BedroomsAboveGround | 3 |
| BedroomsBelowGround | 1 |
| BedroomsTotal | 4 |
| Appliances | Dishwasher, Dryer, Microwave, Refrigerator, Stove, Washer, Garage Door Opener |
| ArchitecturalStyle | Raised Bungalow |
| BasementDevelopment | Finished |
| BasementType | Full (finished) |
| ConstructedDate | 2013 |
| ConstructionStyleAttachment | Detached |
| CoolingType | Central Air Conditioning |
| ExteriorFinish | Brick |
| FoundationType | Poured Concrete |
| HeatingFuel | Natural Gas |
| HeatingType | Forced Air |
| StoriesTotal | 1 |
| SizeInterior | 2160 Sqft |
| Type | House |
| UtilityWater | Municipal Water |
Parking
| Attached Garage |
Land
| AccessType | Road Access |
| Acreage | No |
| LandAmenities | Golf Nearby, Park, Playground, Schools, Shopping |
| LandscapeFeatures | Lawn Sprinkler |
| Sewer | Municipal Sewage System |
| SizeDepth | 148 Ft |
| SizeFrontage | 59 Ft |
| SizeTotalText | Under 1/2 Acre |
| ZoningDescription | R1-26 |
Rooms
| Level | Type | Length | Width | Dimensions |
|---|---|---|---|---|
| Basement | 4pc Bathroom | Measurements not available | ||
| Basement | Bedroom | 9'10'' x 13'9'' | ||
| Basement | Recreation Room | 22'3'' x 36'9'' | ||
| Main Level | 4pc Bathroom | Measurements not available | ||
| Main Level | Bedroom | 9'10'' x 10'1'' | ||
| Main Level | Bedroom | 10'2'' x 11'1'' | ||
| Main Level | Full Bathroom | Measurements not available | ||
| Main Level | Primary Bedroom | 12'0'' x 14'6'' | ||
| Main Level | Living Room | 12'11'' x 15'3'' | ||
| Main Level | Dining Room | 11'9'' x 10'10'' | ||
| Main Level | Breakfast | 7'10'' x 10'11'' | ||
| Main Level | Kitchen | 9'1'' x 10'11'' |
https://www.realtor.ca/real-estate/27645338/414-greenwood-drive-angus
Interested?
Contact us for more information
Peggy Hill
Broker
374 Huronia Road
Barrie, Ontario L4N 8Y9















