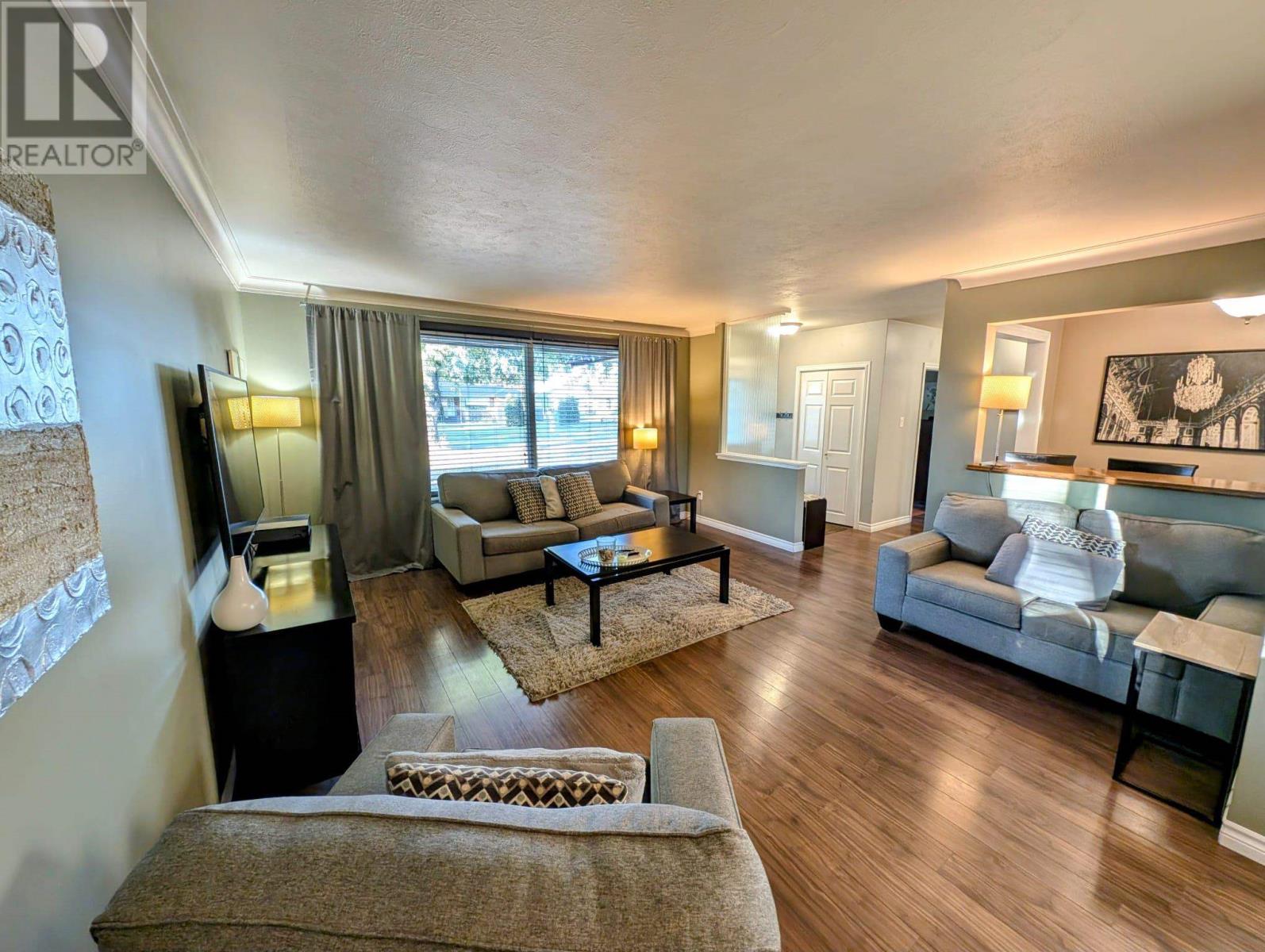414 Walsh St W Thunder Bay, Ontario P7E 4X1
$369,000
Welcome home to this spacious bungalow with a generous main floor layout. This home boasts 3 bedrooms, 1 bath, an inviting living space filled with tons of natural light and attached single car garage! An unfinished, high ceiling height basement with roughed-in plumbing for an additional bathroom. This blank canvas offers ample space for you to design your dream lower level—whether it's a cozy family room, home office, or extra bedrooms, the possibilities are endless. Located on a large south facing lot, with a fully fenced backyard, in charming Green Acres. Move-in ready, all it needs is you! Book your private viewing today! (id:50886)
Property Details
| MLS® Number | TB243419 |
| Property Type | Single Family |
| Community Name | Thunder Bay |
| CommunicationType | High Speed Internet |
| CommunityFeatures | Bus Route |
| Structure | Deck |
Building
| BathroomTotal | 1 |
| BedroomsAboveGround | 3 |
| BedroomsTotal | 3 |
| Appliances | Dishwasher, Stove, Dryer, Refrigerator, Washer |
| ArchitecturalStyle | Bungalow |
| BasementDevelopment | Unfinished |
| BasementType | Full (unfinished) |
| ConstructionStyleAttachment | Detached |
| ExteriorFinish | Brick, Stucco, Vinyl |
| FoundationType | Poured Concrete |
| HeatingFuel | Natural Gas |
| HeatingType | Forced Air |
| StoriesTotal | 1 |
| SizeInterior | 1184 Sqft |
Parking
| Garage | |
| Attached Garage |
Land
| AccessType | Road Access |
| Acreage | No |
| FenceType | Fenced Yard |
| SizeFrontage | 65.0000 |
| SizeTotalText | Under 1/2 Acre |
Rooms
| Level | Type | Length | Width | Dimensions |
|---|---|---|---|---|
| Main Level | Living Room | 16.6x14.8 | ||
| Main Level | Kitchen | 16.2x7.10 | ||
| Main Level | Dining Room | 9.8x8.9 | ||
| Main Level | Primary Bedroom | 13.9x10.6 | ||
| Main Level | Bedroom | 10.5x9.2 | ||
| Main Level | Bedroom | 10.3x8.6 | ||
| Main Level | Bathroom | 4PCE |
Utilities
| Cable | Available |
| Electricity | Available |
| Natural Gas | Available |
| Telephone | Available |
https://www.realtor.ca/real-estate/27613134/414-walsh-st-w-thunder-bay-thunder-bay
Interested?
Contact us for more information
Kyle Van Ravenswaay
Salesperson
1141 Barton St
Thunder Bay, Ontario P7B 5N3































