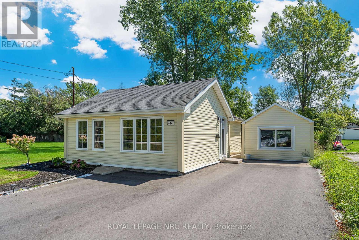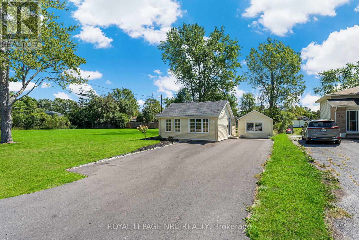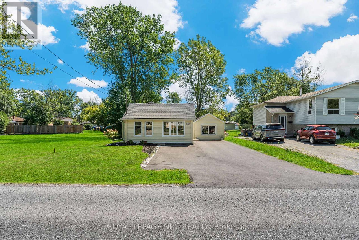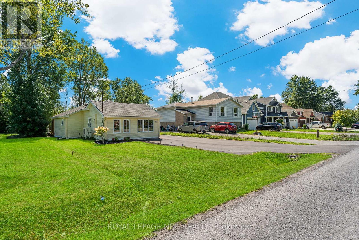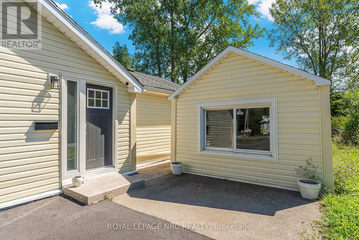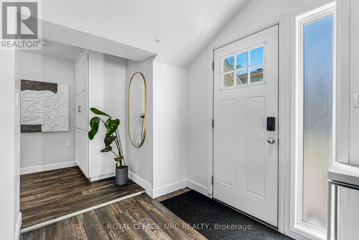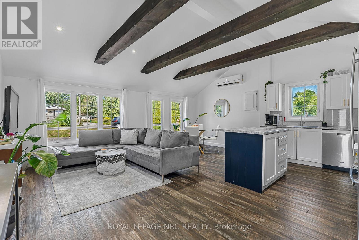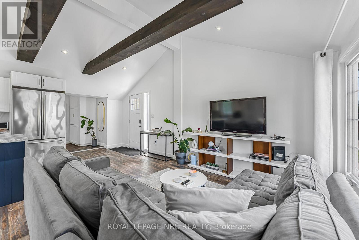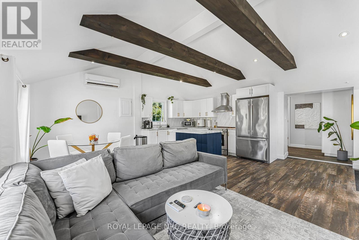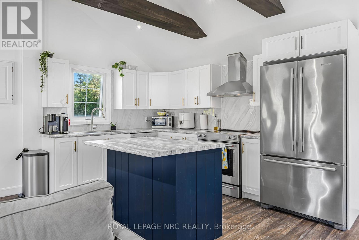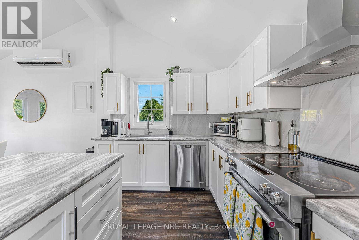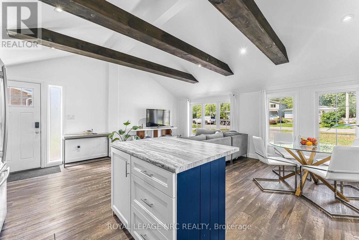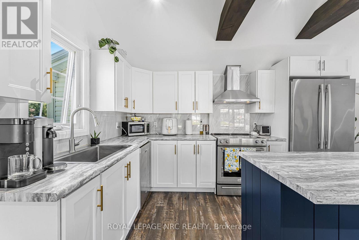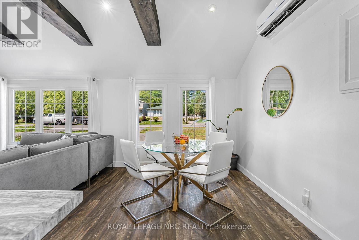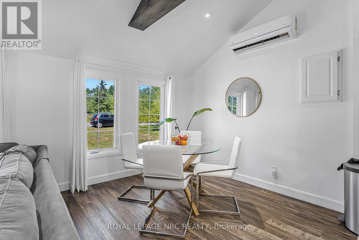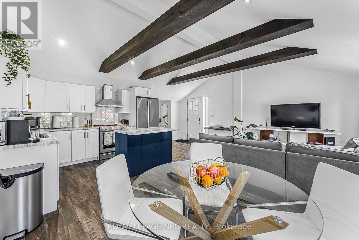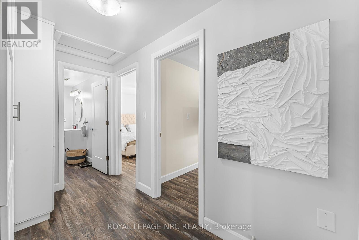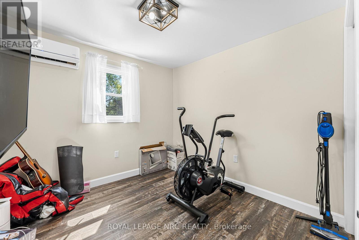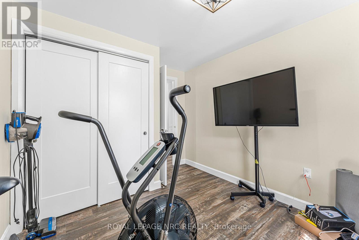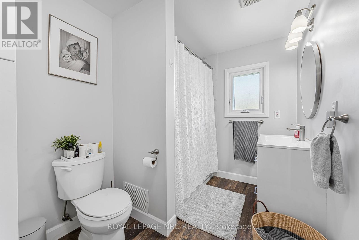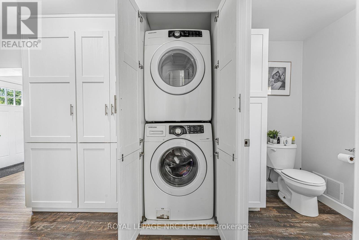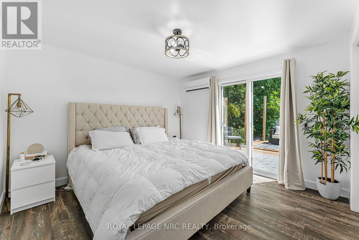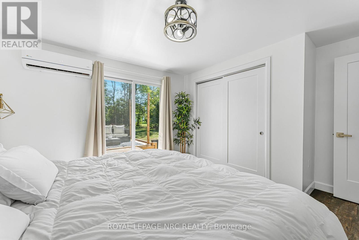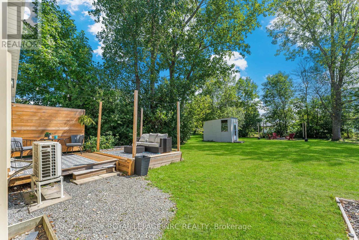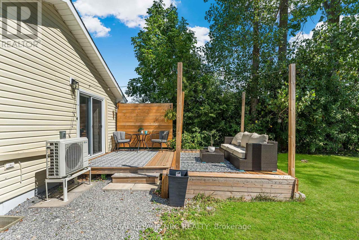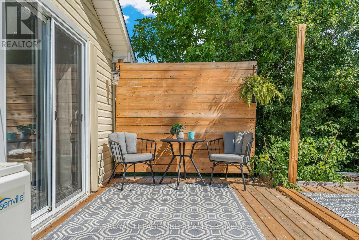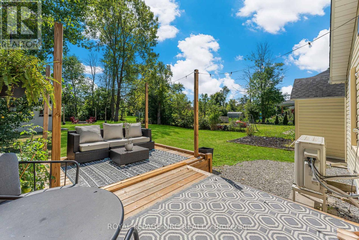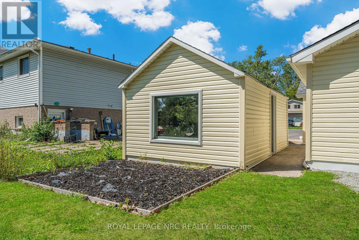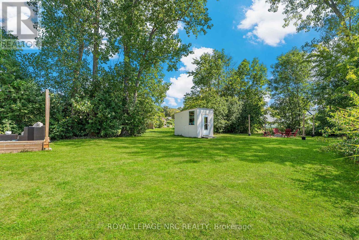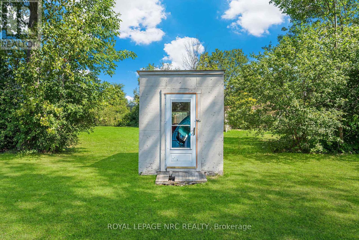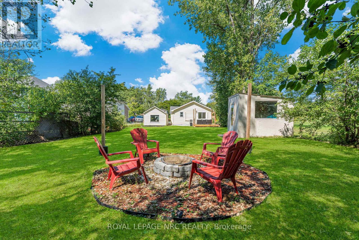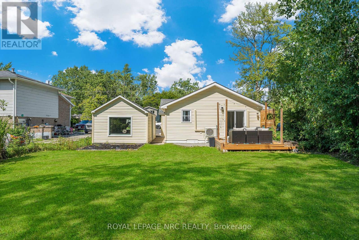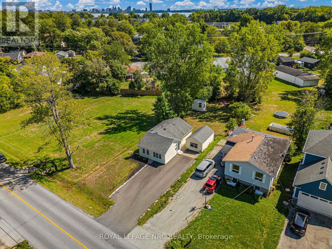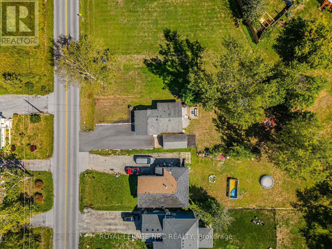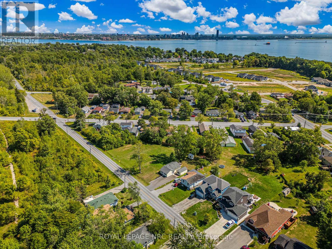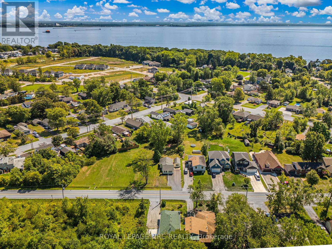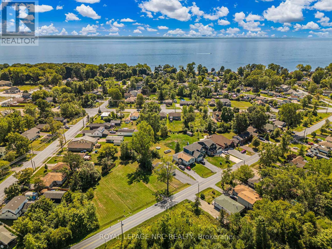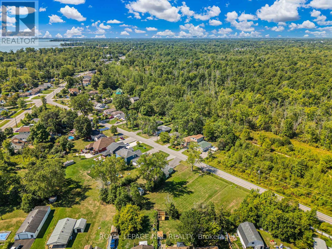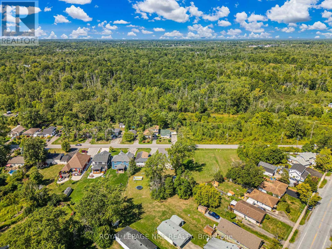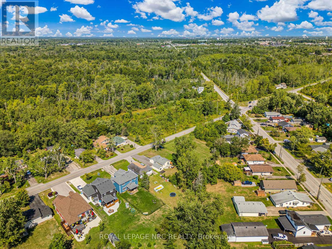414 Washington Road Fort Erie, Ontario L2A 4K4
$469,900
Welcome to 414 Washington, and adorable 2 bedroom bungalow that has been completely and tastefully renovated! Huge open concept kitchen, dining and living room space has high vaulted ceilings and wooden beams, which make it feel open and bright! Lots of cabinetry and a kitchen island, make it very functional and practical for entertaining, complete with newer stainless appliances. The master bedroom has a walk out to a deck with a view overlooking the east facing backyard. Convenient stacked laundry. Beautiful & stylish bathroom. All newer flooring throughout, newer windows and 2 newer Arctic Series high efficient heat pumps provide quiet and efficient heating and cooling! Brand new paved driveway! Added bonus feature is a 12x20 detached former garage with power, which provides lots of opportunity and potential uses. Workshop, workout area, office.....or could be turned back into a detached garage. Located on a large 50x181 lot, moments from Fort Erie shopping, the Lake, Crescent Beach, the Friendship Trail an so much more, yet without the busy subdivision feel. An excellent opportunity for a first timer, or downsizer. Not a thing to do! (id:50886)
Property Details
| MLS® Number | X12388312 |
| Property Type | Single Family |
| Community Name | 334 - Crescent Park |
| Amenities Near By | Place Of Worship, Schools |
| Community Features | School Bus |
| Features | Irregular Lot Size |
| Parking Space Total | 4 |
| Structure | Deck, Workshop |
Building
| Bathroom Total | 1 |
| Bedrooms Above Ground | 2 |
| Bedrooms Total | 2 |
| Age | 51 To 99 Years |
| Appliances | Water Heater, Water Meter, Dishwasher, Dryer, Stove, Washer, Refrigerator |
| Architectural Style | Bungalow |
| Basement Development | Unfinished |
| Basement Type | Crawl Space (unfinished) |
| Construction Style Attachment | Detached |
| Exterior Finish | Vinyl Siding |
| Foundation Type | Concrete |
| Heating Fuel | Electric |
| Heating Type | Heat Pump |
| Stories Total | 1 |
| Size Interior | 700 - 1,100 Ft2 |
| Type | House |
| Utility Water | Municipal Water |
Parking
| No Garage |
Land
| Acreage | No |
| Land Amenities | Place Of Worship, Schools |
| Sewer | Sanitary Sewer |
| Size Depth | 181 Ft |
| Size Frontage | 50 Ft |
| Size Irregular | 50 X 181 Ft |
| Size Total Text | 50 X 181 Ft|under 1/2 Acre |
| Zoning Description | R2 |
Rooms
| Level | Type | Length | Width | Dimensions |
|---|---|---|---|---|
| Main Level | Other | 5.84 m | 5.89 m | 5.84 m x 5.89 m |
| Main Level | Primary Bedroom | 3.35 m | 3.53 m | 3.35 m x 3.53 m |
| Main Level | Bedroom | 2.82 m | 2.79 m | 2.82 m x 2.79 m |
Contact Us
Contact us for more information
Phillip Smith
Salesperson
318 Ridge Road N
Ridgeway, Ontario L0S 1N0
(905) 894-4014
www.nrcrealty.ca/
Sarah Randall
Salesperson
318 Ridge Road N
Ridgeway, Ontario L0S 1N0
(905) 894-4014
www.nrcrealty.ca/

