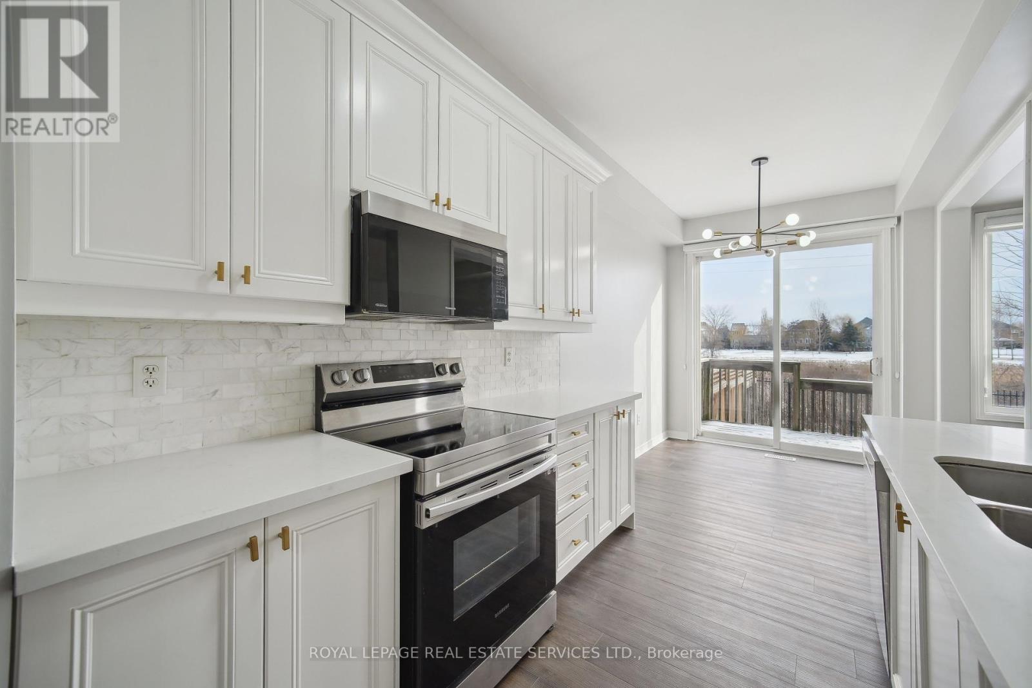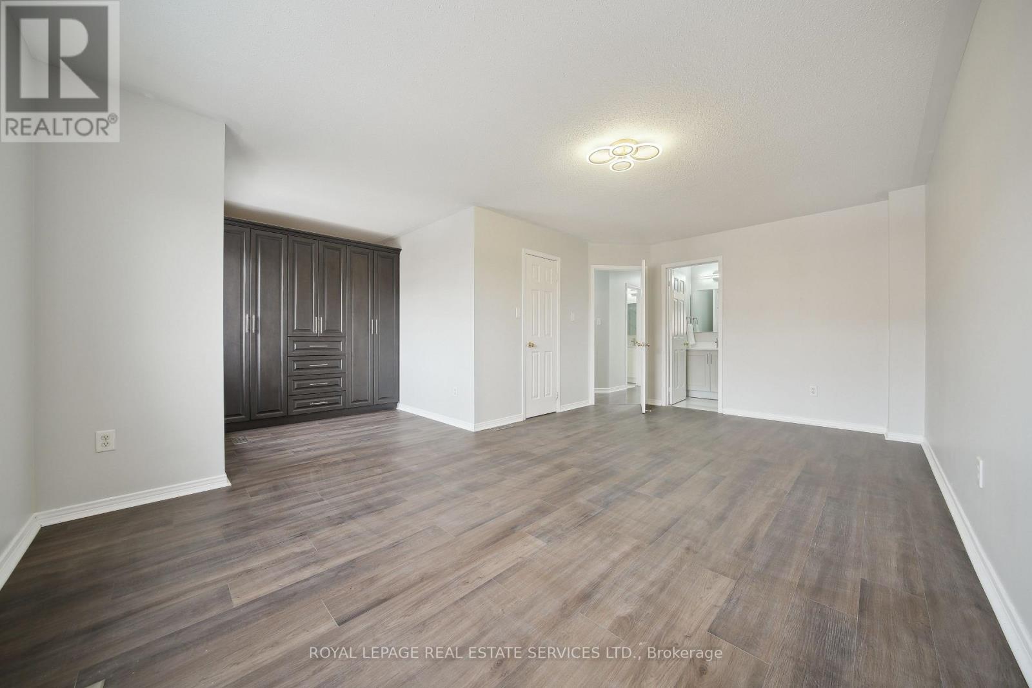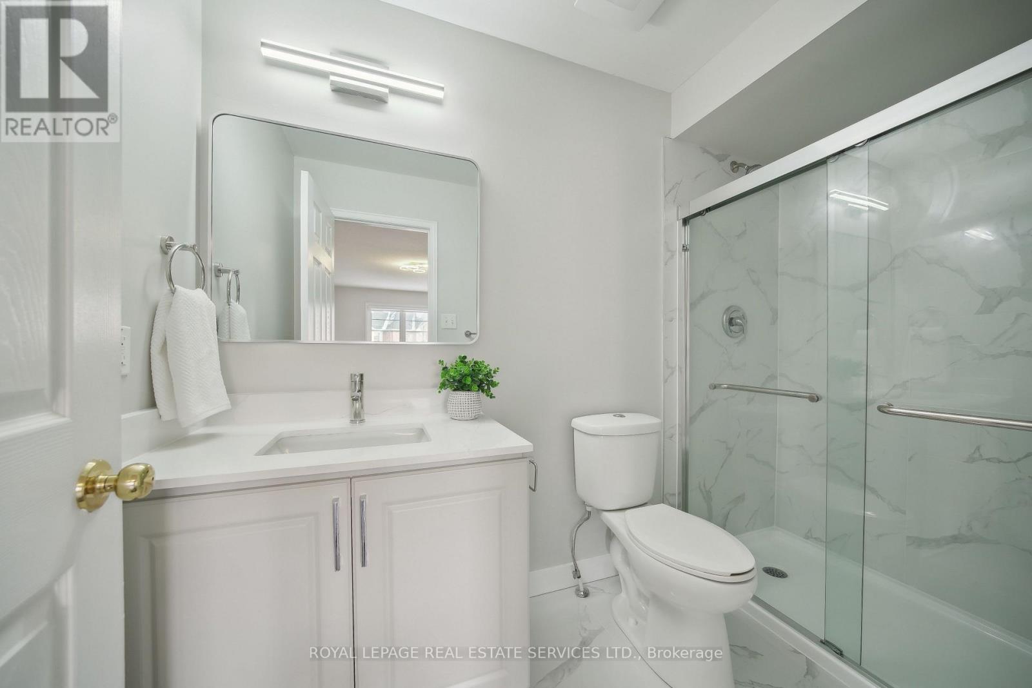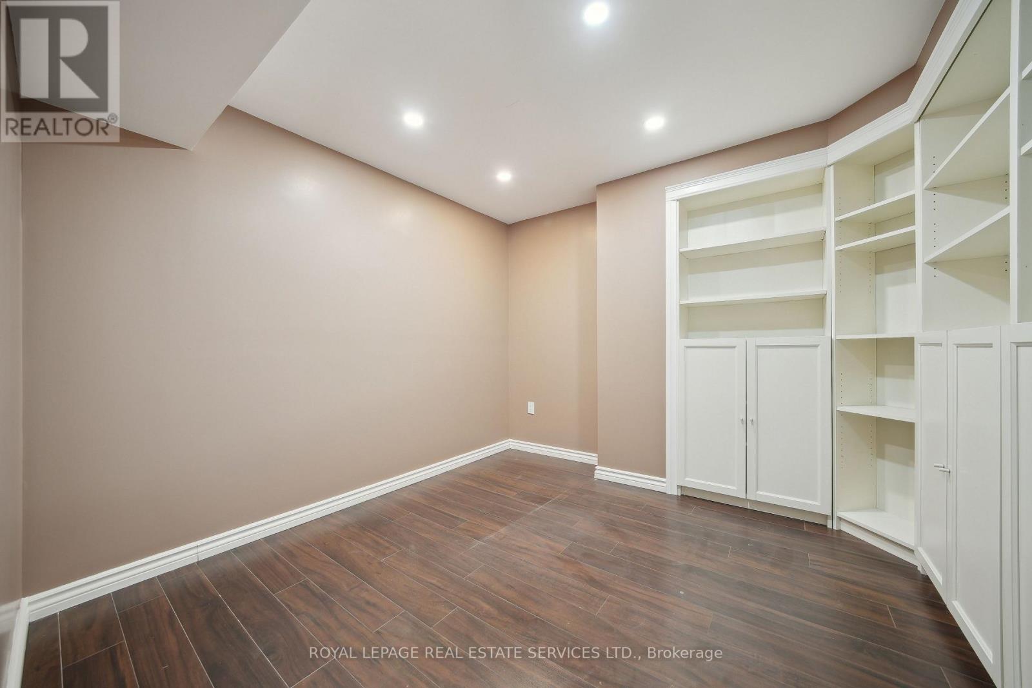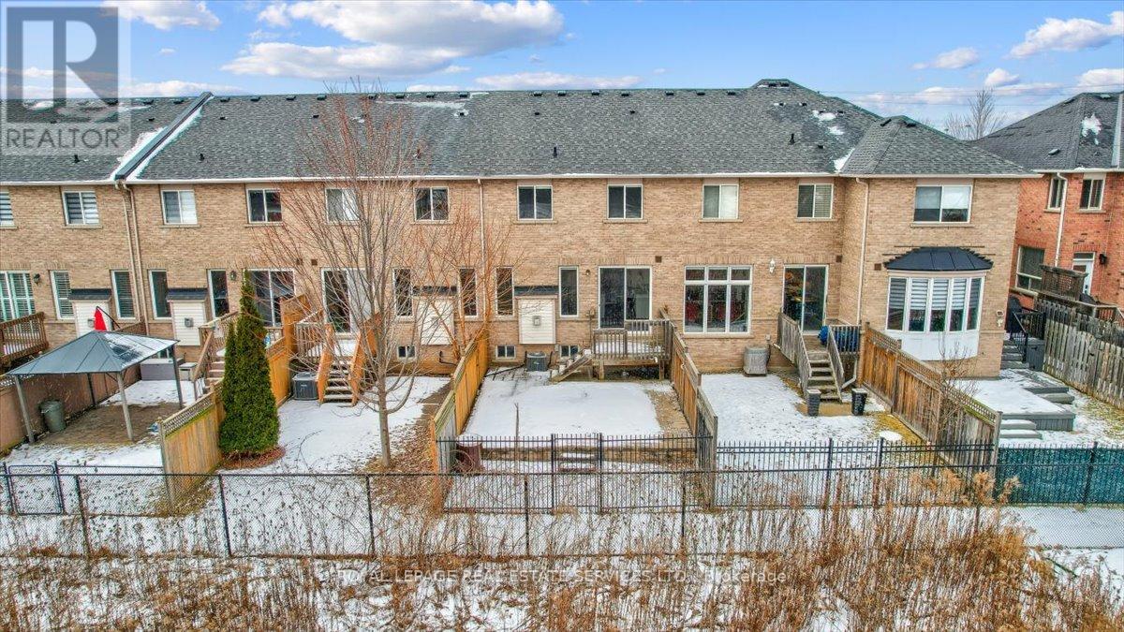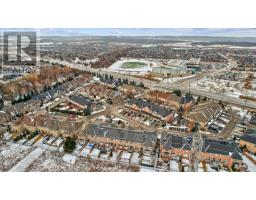4144 Rawlins Common Burlington, Ontario L7M 0B5
$1,090,000Maintenance, Parcel of Tied Land
$110.37 Monthly
Maintenance, Parcel of Tied Land
$110.37 MonthlyWelcome to this beautiful open concept carpet-free townhome, boasting over 2,000 sf of finished living space and captivating views of Millcroft Golf Course from your private interlock patio. This 3-bedroom, 4-bathroom home features a fully finished basement with a cozy den, upgraded light fixtures, and a nearly maintenance-free yard. The main floor showcases 9' ceilings, and an inviting eat-in kitchen overlooking the living area, complete with a gas fireplace. The kitchen is a chef's dream, boasting modern white cabinetry with crown moulding, sleek stainless steel appliances, upgraded hardware, elegant light quartz countertops, and a gorgeous backsplash. A striking hardwood staircase with wrought iron spindle leads you to the second floor featuring; a spacious primary bedroom with a newly renovated ensuite, custom wall cabinetry, and walk-in closet with organizers. Completing the upper level are two well sized bedrooms that share another full bathroom. The finished basement is perfect for relaxing, with laminate flooring throughout the den and a welcoming recreation room retreat. Ideally located, this home offers unparalleled convenience with easy access to top-rated schools, shopping, public transit, and major highways. This gem is not to be missed! Some photos have been virtually staged. (id:50886)
Property Details
| MLS® Number | W11941923 |
| Property Type | Single Family |
| Community Name | Rose |
| Amenities Near By | Place Of Worship, Schools, Public Transit, Park |
| Features | Partially Cleared, Conservation/green Belt, Carpet Free |
| Parking Space Total | 2 |
Building
| Bathroom Total | 4 |
| Bedrooms Above Ground | 3 |
| Bedrooms Total | 3 |
| Amenities | Fireplace(s) |
| Appliances | Blinds, Dishwasher, Dryer, Microwave, Refrigerator, Stove, Washer, Window Coverings |
| Basement Development | Finished |
| Basement Type | Full (finished) |
| Construction Style Attachment | Attached |
| Cooling Type | Central Air Conditioning |
| Exterior Finish | Brick |
| Fireplace Present | Yes |
| Foundation Type | Poured Concrete |
| Half Bath Total | 2 |
| Heating Fuel | Natural Gas |
| Heating Type | Forced Air |
| Stories Total | 2 |
| Type | Row / Townhouse |
| Utility Water | Municipal Water |
Parking
| Garage |
Land
| Acreage | No |
| Land Amenities | Place Of Worship, Schools, Public Transit, Park |
| Sewer | Sanitary Sewer |
| Size Depth | 110 Ft ,2 In |
| Size Frontage | 19 Ft ,8 In |
| Size Irregular | 19.69 X 110.24 Ft |
| Size Total Text | 19.69 X 110.24 Ft |
Rooms
| Level | Type | Length | Width | Dimensions |
|---|---|---|---|---|
| Second Level | Primary Bedroom | 5.76 m | 5.79 m | 5.76 m x 5.79 m |
| Second Level | Bedroom 2 | 2.78 m | 4.38 m | 2.78 m x 4.38 m |
| Second Level | Bedroom 3 | 2.86 m | 3.33 m | 2.86 m x 3.33 m |
| Basement | Recreational, Games Room | 4 m | 4.25 m | 4 m x 4.25 m |
| Basement | Office | 2.95 m | 3.05 m | 2.95 m x 3.05 m |
| Main Level | Living Room | 3.17 m | 6.71 m | 3.17 m x 6.71 m |
| Main Level | Dining Room | 2.43 m | 2.65 m | 2.43 m x 2.65 m |
| Main Level | Kitchen | 2.43 m | 3.71 m | 2.43 m x 3.71 m |
https://www.realtor.ca/real-estate/27845339/4144-rawlins-common-burlington-rose-rose
Contact Us
Contact us for more information
Matthew Prior
Salesperson
www.matthewprior.ca/
www.facebook.com/MatthewPriorRealEstate/
www.linkedin.com/in/priormatthew
326 Lakeshore Rd E #a
Oakville, Ontario L6J 1J6
(905) 845-4267
(905) 845-2052












