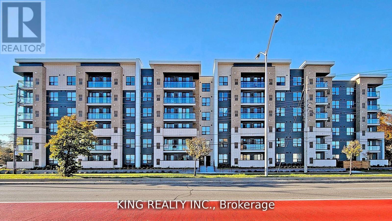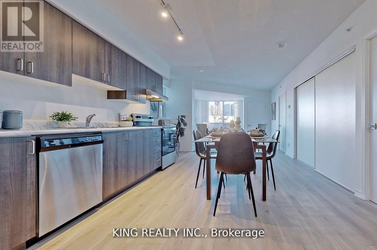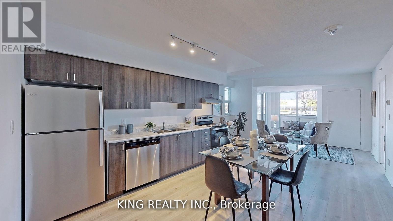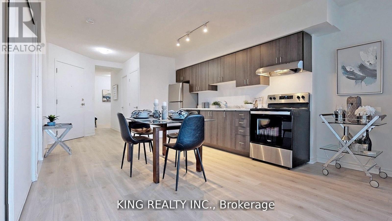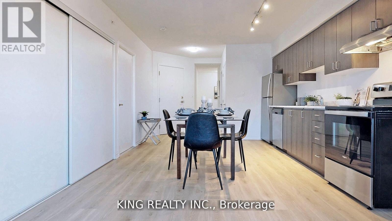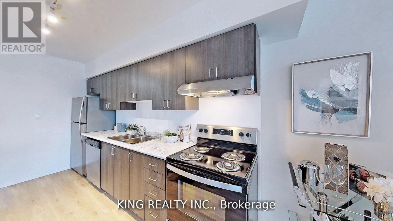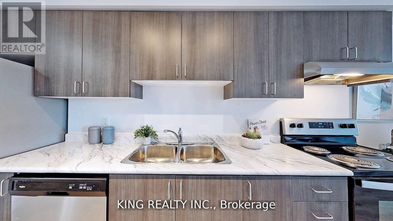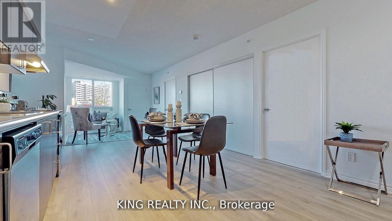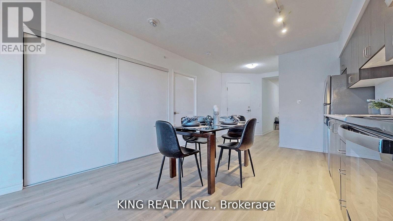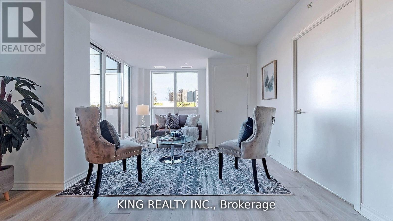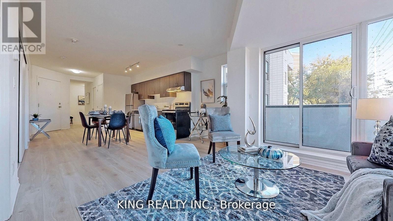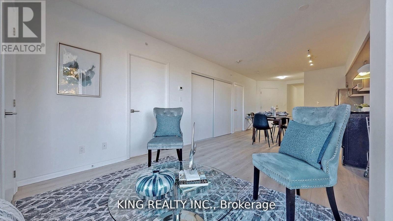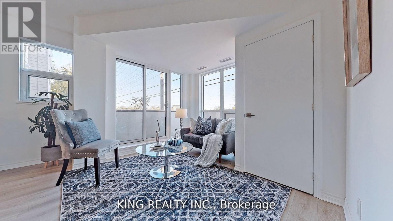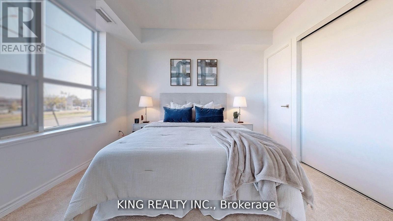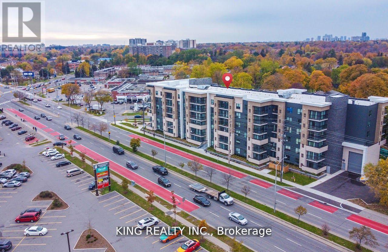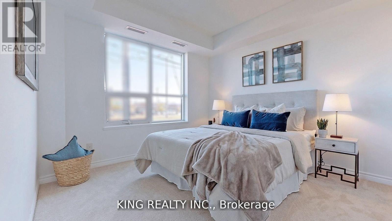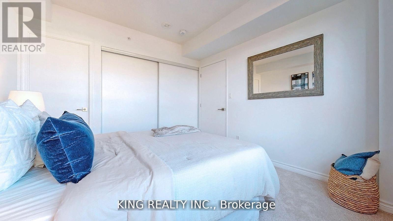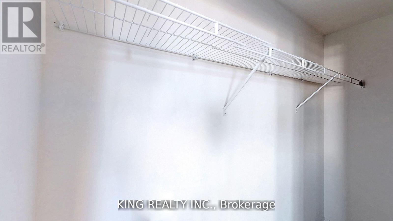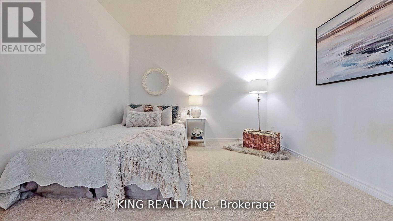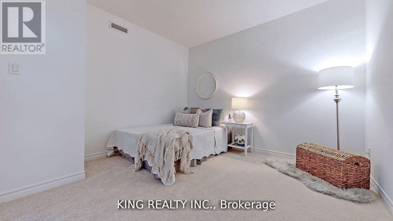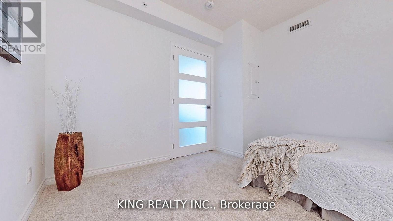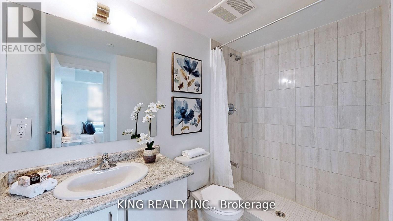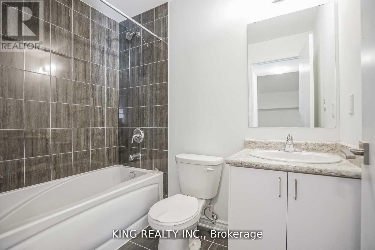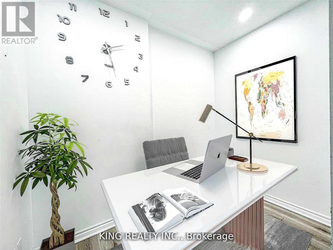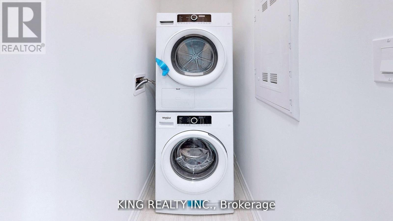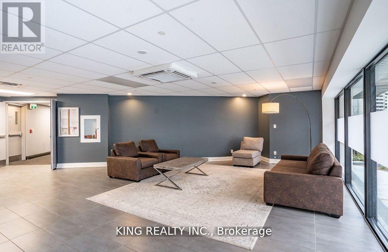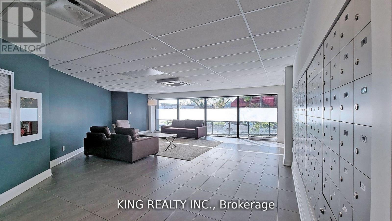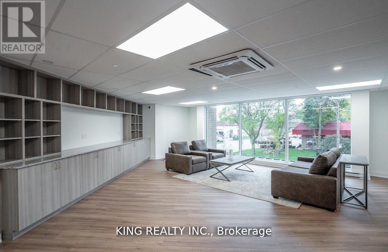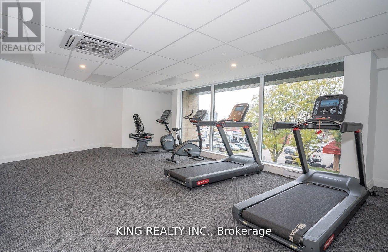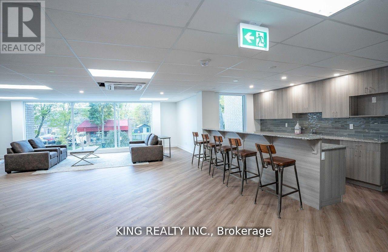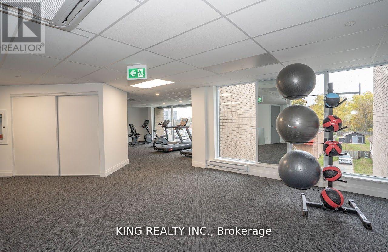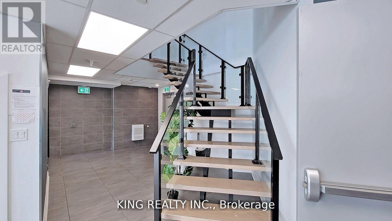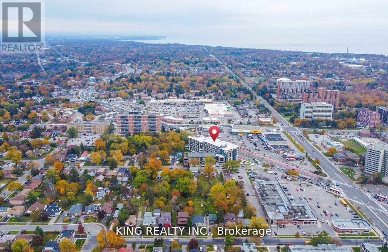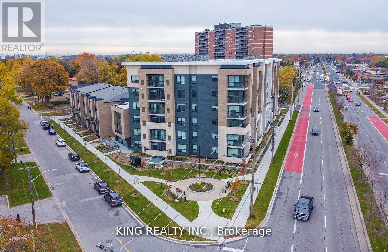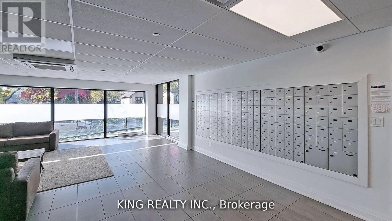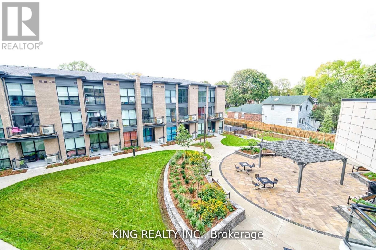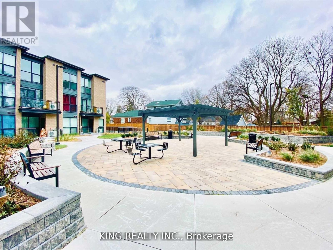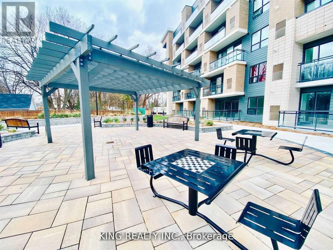415 - 1 Falaise Road Toronto, Ontario M1E 3B6
$2,900 Monthly
Experience modern living in the exclusive West Hill neighborhood! This spacious 936 sq ft, 2-bedroom-plus-den suite boasts stunning south-east exposure, 9' ceilings, and ample closet space. Conveniently located mere minutes from Guildwood GO Station, Highway 401, University of Toronto Scarborough, Centennial College, and Lake Ontario's scenic waterfront, this residence offers effortless accessibility. Step outside to find everyday essentials right across the street, including TTC, No Frills, Rexall, restaurants, Starbucks, Tim Hortons, Shoppers Drug Mart, and liquor and beer stores. The intimate 6-storey building features lush gardens, a fitness room, yoga centre, and party room lounge, perfect for relaxation and entertainment. The den has been converted into a third bedroom with a door, providing flexibility and functionality. (id:50886)
Property Details
| MLS® Number | E12543602 |
| Property Type | Single Family |
| Community Name | West Hill |
| Amenities Near By | Hospital, Public Transit, Schools, Park, Place Of Worship |
| Community Features | Pets Allowed With Restrictions |
| Equipment Type | Water Heater |
| Features | Wheelchair Access, Balcony |
| Parking Space Total | 1 |
| Rental Equipment Type | Water Heater |
| Structure | Patio(s) |
| View Type | View, City View |
Building
| Bathroom Total | 2 |
| Bedrooms Above Ground | 3 |
| Bedrooms Total | 3 |
| Age | 0 To 5 Years |
| Amenities | Exercise Centre, Party Room, Storage - Locker |
| Appliances | All |
| Basement Type | None |
| Cooling Type | Central Air Conditioning |
| Exterior Finish | Brick |
| Flooring Type | Laminate, Carpeted, Ceramic |
| Heating Fuel | Natural Gas |
| Heating Type | Forced Air |
| Size Interior | 900 - 999 Ft2 |
| Type | Apartment |
Parking
| Underground | |
| Garage |
Land
| Acreage | No |
| Land Amenities | Hospital, Public Transit, Schools, Park, Place Of Worship |
| Landscape Features | Landscaped |
Rooms
| Level | Type | Length | Width | Dimensions |
|---|---|---|---|---|
| Flat | Kitchen | 5.51 m | 4.82 m | 5.51 m x 4.82 m |
| Flat | Dining Room | 2.17 m | 3.94 m | 2.17 m x 3.94 m |
| Flat | Living Room | 3.3 m | 3.6 m | 3.3 m x 3.6 m |
| Flat | Primary Bedroom | 3.24 m | 3.24 m | 3.24 m x 3.24 m |
| Flat | Bedroom 2 | 2.72 m | 3.24 m | 2.72 m x 3.24 m |
| Flat | Bedroom 3 | 2.14 m | 2.8 m | 2.14 m x 2.8 m |
| Flat | Bathroom | 1.85 m | 2.5 m | 1.85 m x 2.5 m |
| Flat | Laundry Room | 1.85 m | 1.22 m | 1.85 m x 1.22 m |
https://www.realtor.ca/real-estate/29102203/415-1-falaise-road-toronto-west-hill-west-hill
Contact Us
Contact us for more information
Rakesh Kumar Goenka
Broker
www.rakeshgoenka.com/
59 First Gulf Blvd #2
Brampton, Ontario L6W 4T8
(905) 793-5464
(905) 793-5466
www.kingrealtyinc.ca/
www.kingrealtybrokerage.ca/

