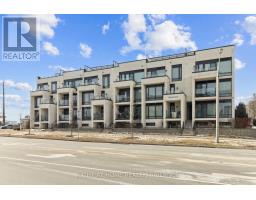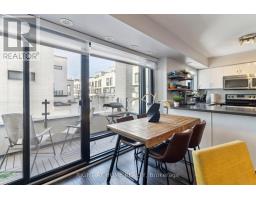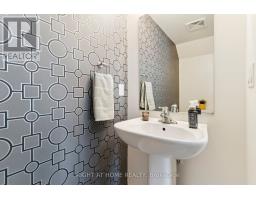415 - 130 Widdicombe Hill Boulevard W Toronto, Ontario M9R 0A9
$769,000Maintenance, Water, Parking, Insurance
$418.06 Monthly
Maintenance, Water, Parking, Insurance
$418.06 MonthlyThis rarely-available, sunny 3-storey upper-level condo townhouse is move-in ready! This spacious home is a must-see! This home has over 1100 sq ft of living space, freshly painted, with new carpet on the stairs. It features 2-bedrooms, 2-bathrooms and a generous rooftop terrace. The main level is bright open-concept with a walk-out balcony and a kitchen with quartz countertops. The master bedroom on the second level offers a second walk-out balcony. One of the standout features of this property is that it comes with ***2 easily accessible underground parking spots*** and a storage locker. This home is within walking distance of a Metro grocery store, Pharmacy, Medical Offices, Parks, Schools, and Gas Station, with easy access to Hwy401, Hwy 427 and the future LRT. (id:50886)
Open House
This property has open houses!
1:00 pm
Ends at:3:00 pm
Property Details
| MLS® Number | W11960227 |
| Property Type | Single Family |
| Community Name | Willowridge-Martingrove-Richview |
| Community Features | Pet Restrictions |
| Parking Space Total | 2 |
Building
| Bathroom Total | 2 |
| Bedrooms Above Ground | 2 |
| Bedrooms Total | 2 |
| Amenities | Storage - Locker |
| Appliances | Dishwasher, Dryer, Microwave, Refrigerator, Stove, Washer, Window Coverings |
| Cooling Type | Central Air Conditioning |
| Exterior Finish | Concrete |
| Half Bath Total | 1 |
| Heating Fuel | Natural Gas |
| Heating Type | Forced Air |
| Stories Total | 3 |
| Size Interior | 1,000 - 1,199 Ft2 |
| Type | Row / Townhouse |
Parking
| Underground |
Land
| Acreage | No |
| Zoning Description | Residential |
Rooms
| Level | Type | Length | Width | Dimensions |
|---|---|---|---|---|
| Main Level | Living Room | 3.71 m | 3.07 m | 3.71 m x 3.07 m |
| Main Level | Dining Room | 3.07 m | 2.34 m | 3.07 m x 2.34 m |
| Main Level | Kitchen | 2.67 m | 2.67 m | 2.67 m x 2.67 m |
| Upper Level | Bedroom | 3.35 m | 3.76 m | 3.35 m x 3.76 m |
| Upper Level | Bedroom 2 | 2.77 m | 3.43 m | 2.77 m x 3.43 m |
Contact Us
Contact us for more information
Nedi Vozis-Penev
Salesperson
www.nedivozispenev.com/
www.linkedin.com/in/nedivozispenev
1396 Don Mills Rd Unit B-121
Toronto, Ontario M3B 0A7
(416) 391-3232
(416) 391-0319
www.rightathomerealty.com/





















































