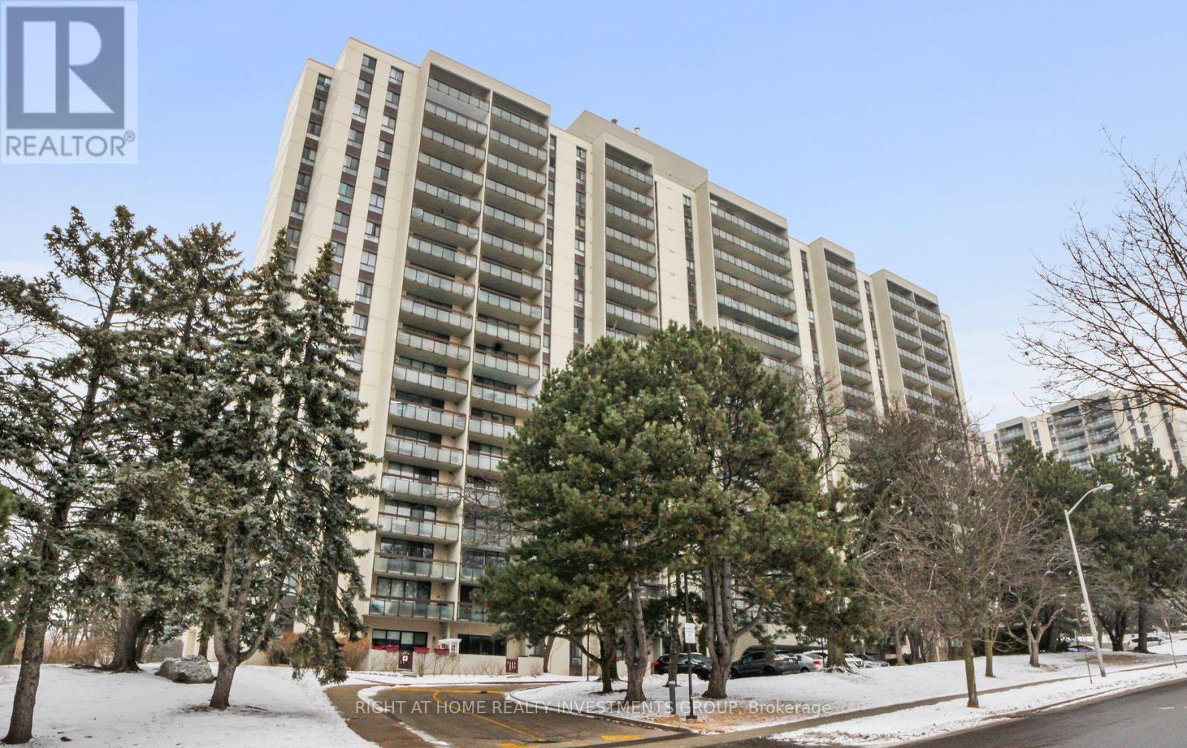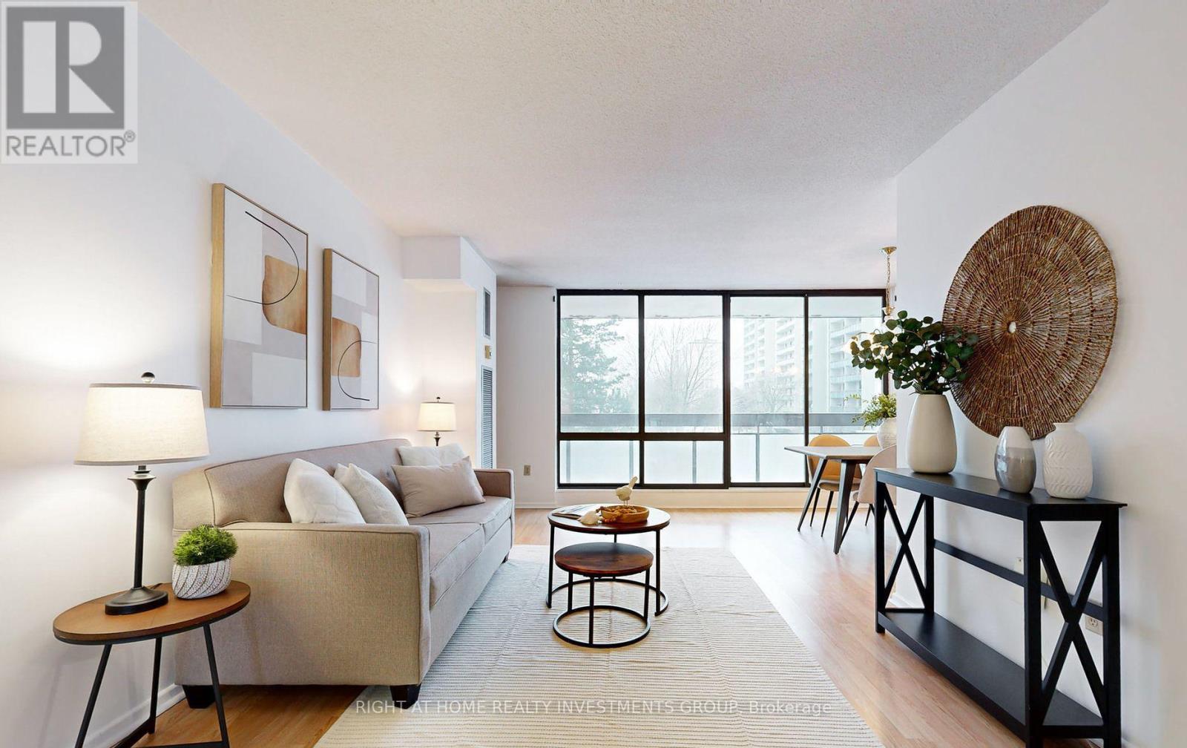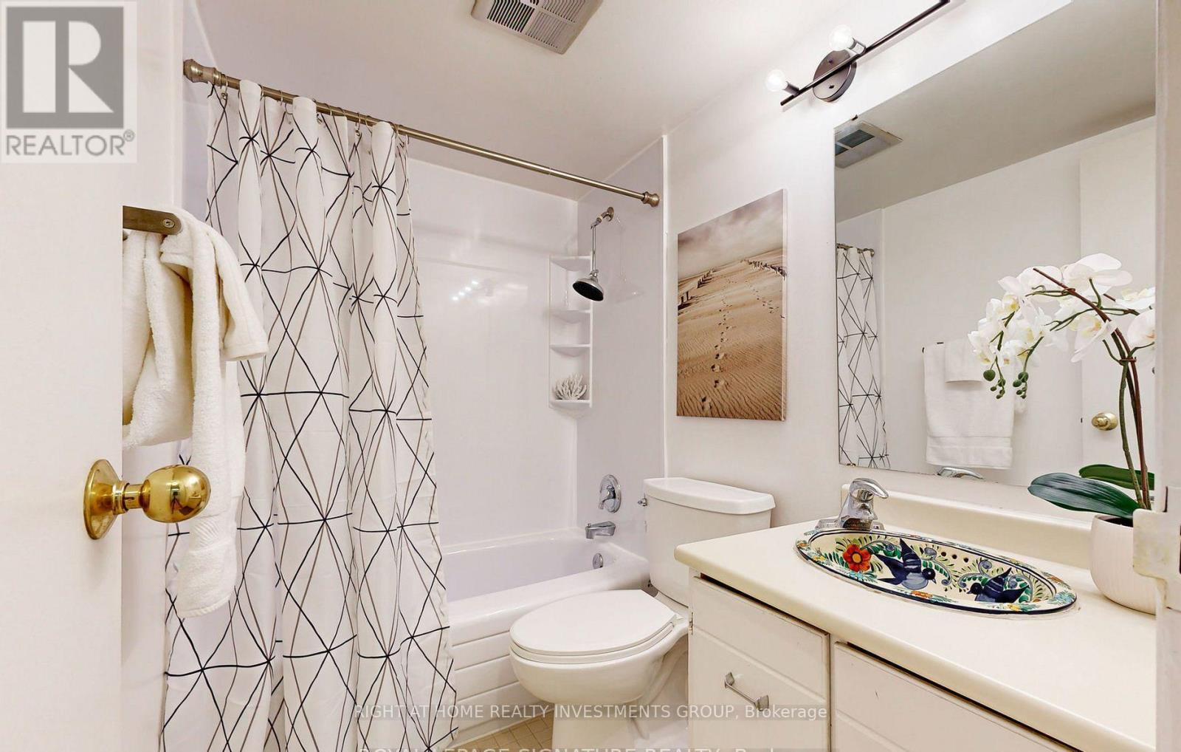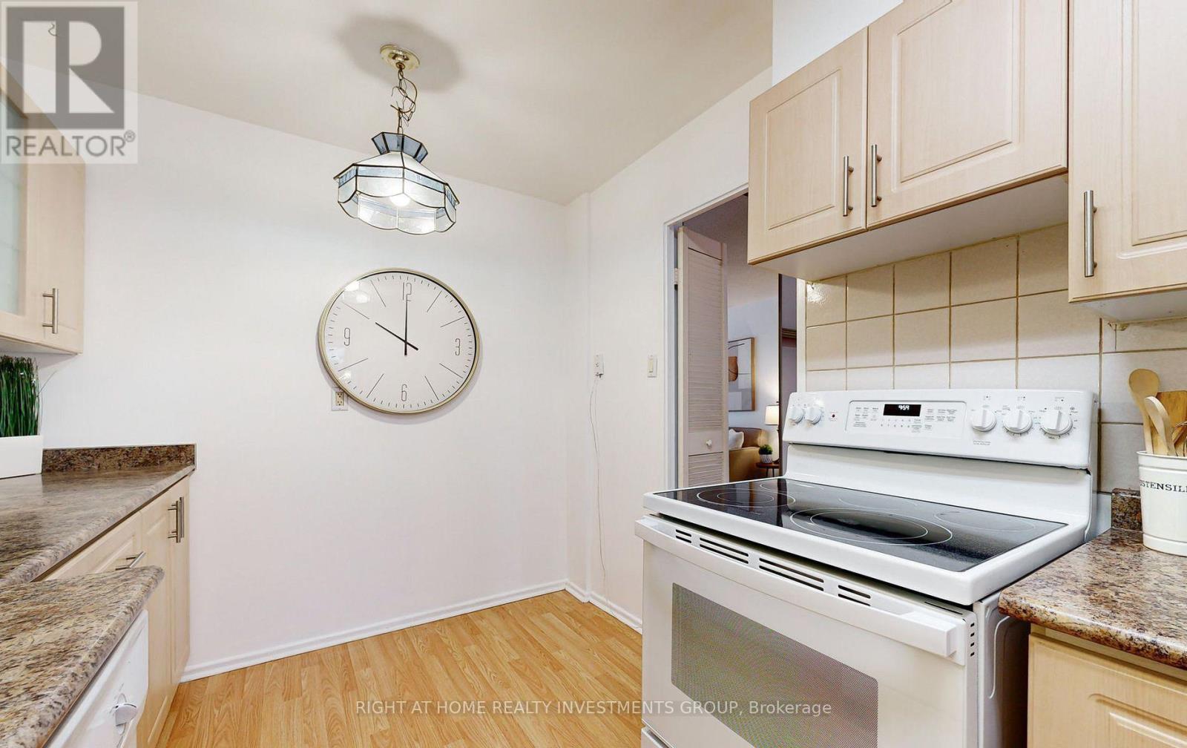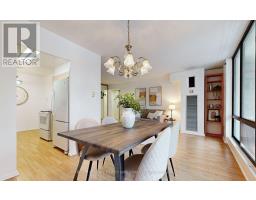415 - 260 Seneca Hill Drive Toronto, Ontario M2J 4S6
$2,300 Monthly
Welcome To This Bright & Spacious 1-Bedroom Condo in Prime North York Location! This freshly painted 723 sq. ft. condo comes with all inclusive unitilities and will be perfect for those seeking a comfortable and convenient space to call home. Located in a well-maintained complex surrounded by green space and just steps from Seneca Polytechnic Newnham Campus and top-rated schools. Enjoy a bright, open-concept layout with a large balcony. The unit features in-suite laundry, and the rent includes all utilities heat, hydro, water, cable, internet, central A/C, and parking . Take advantage of fantastic building amenities: indoor swimming pool, gym, squash and basketball courts, tennis court, games room, and a party/meeting room with kitchen. On-site security and plenty of visitor/street parking provide comfort and convenience.Located minutes from Fairview Mall, Don Mills Subway Station, TTC, DVP/404/401, parks, shopping, and groceries.Vacant and ready for immediate occupancy. No pets allowed in the building. (id:50886)
Property Details
| MLS® Number | C12086165 |
| Property Type | Single Family |
| Community Name | Don Valley Village |
| Amenities Near By | Public Transit, Park, Schools |
| Communication Type | High Speed Internet |
| Community Features | Pets Not Allowed |
| Features | Balcony |
| Parking Space Total | 1 |
| Structure | Playground, Tennis Court |
| View Type | View |
Building
| Bathroom Total | 1 |
| Bedrooms Above Ground | 1 |
| Bedrooms Total | 1 |
| Age | 31 To 50 Years |
| Amenities | Exercise Centre, Sauna |
| Cooling Type | Central Air Conditioning |
| Exterior Finish | Concrete |
| Flooring Type | Laminate, Ceramic |
| Heating Fuel | Natural Gas |
| Heating Type | Forced Air |
| Size Interior | 700 - 799 Ft2 |
| Type | Apartment |
Parking
| Underground | |
| No Garage |
Land
| Acreage | No |
| Land Amenities | Public Transit, Park, Schools |
Rooms
| Level | Type | Length | Width | Dimensions |
|---|---|---|---|---|
| Main Level | Living Room | 4.86 m | 3.26 m | 4.86 m x 3.26 m |
| Main Level | Dining Room | 2.86 m | 2.48 m | 2.86 m x 2.48 m |
| Main Level | Kitchen | 3.97 m | 2.39 m | 3.97 m x 2.39 m |
| Main Level | Primary Bedroom | 3.98 m | 3.45 m | 3.98 m x 3.45 m |
Contact Us
Contact us for more information
Nikolay Klyushkin
Salesperson
www.NikolayandTatiana.com
895 Don Mills Rd #401 B2
Toronto, Ontario M3C 1W3
(647) 288-9422

