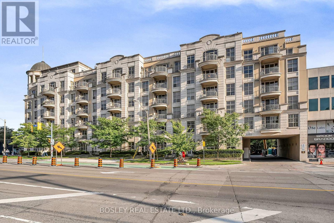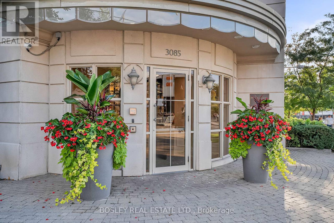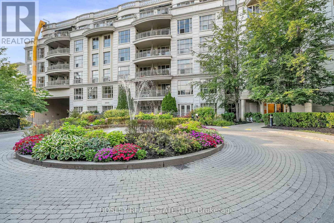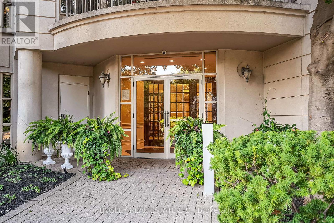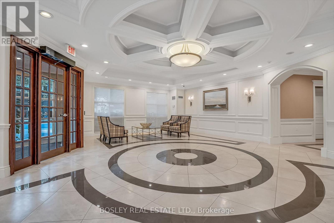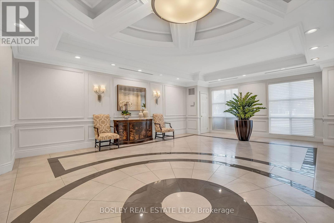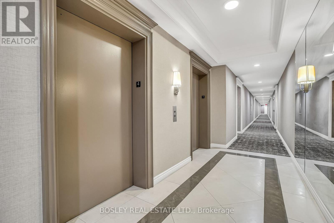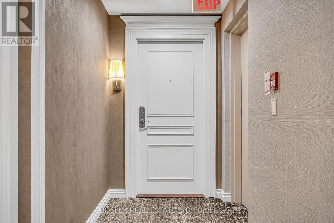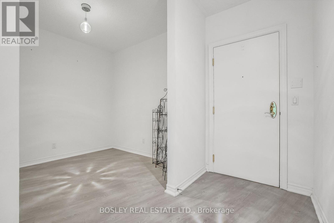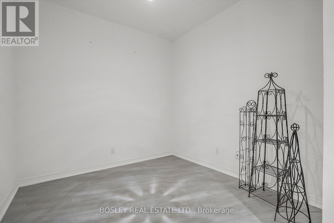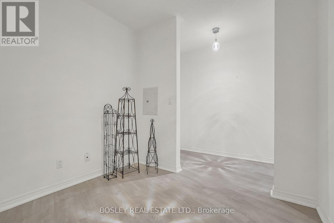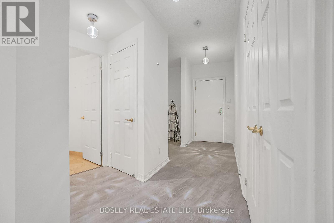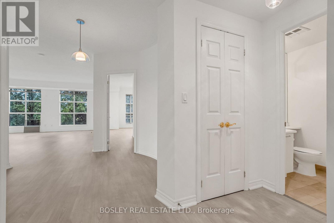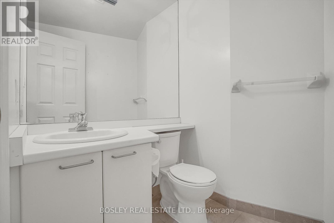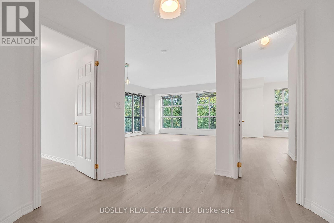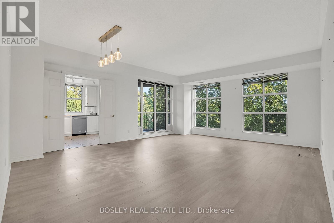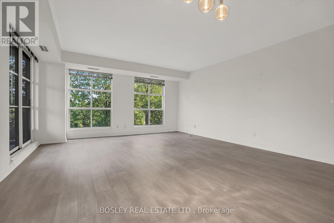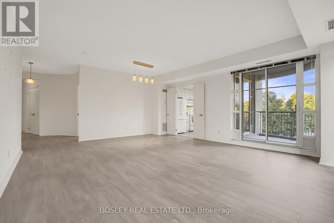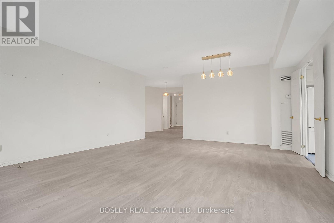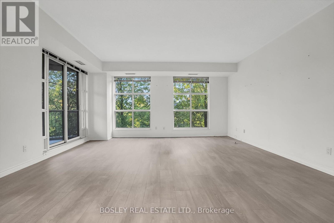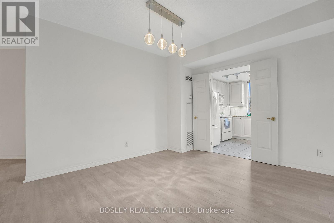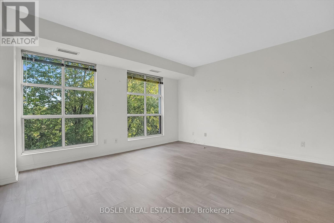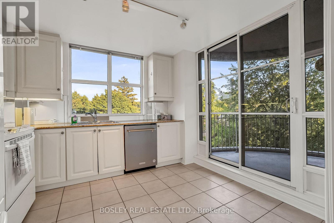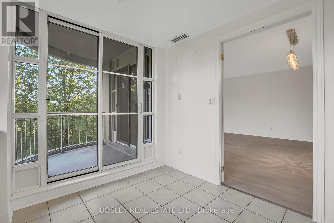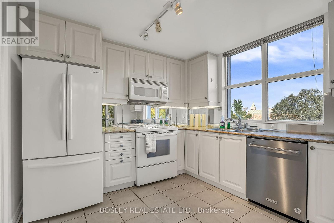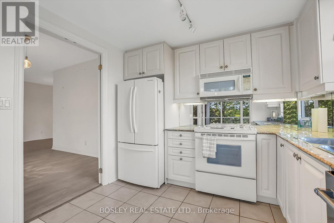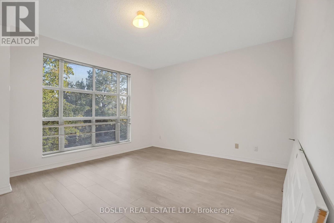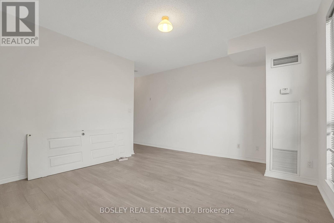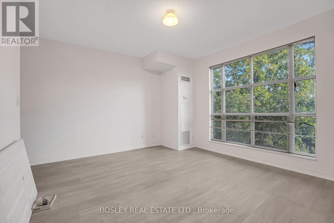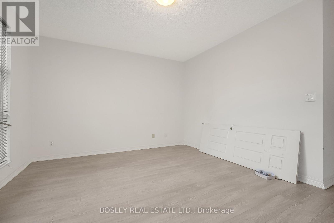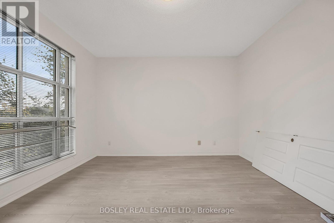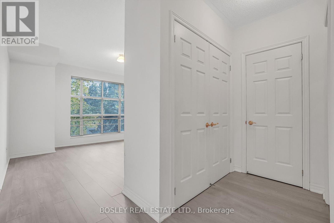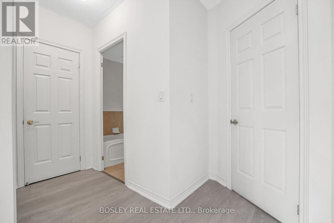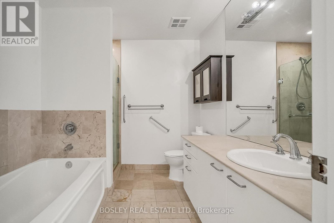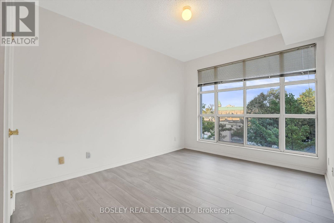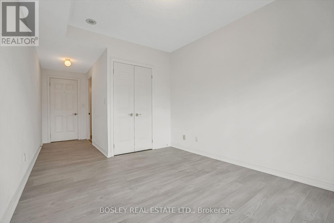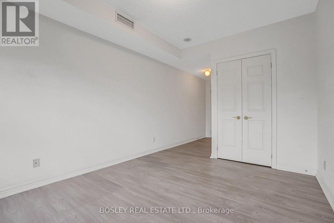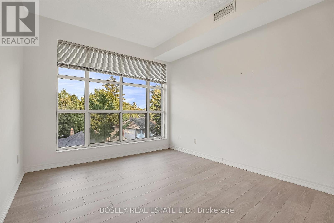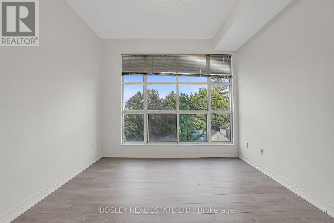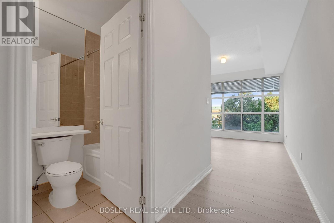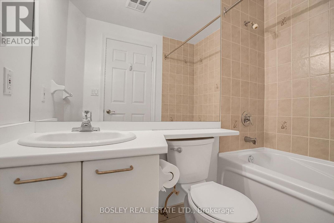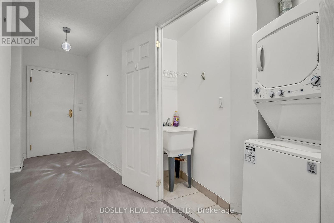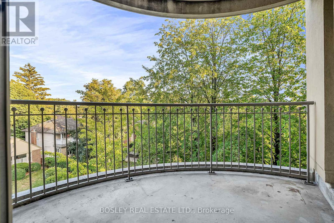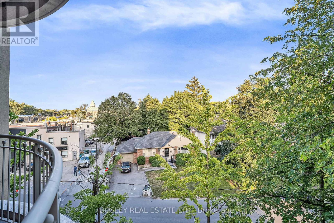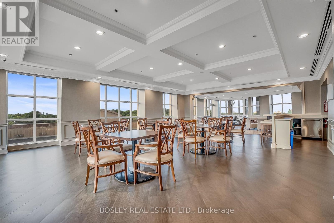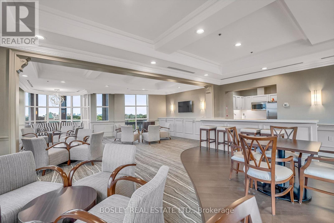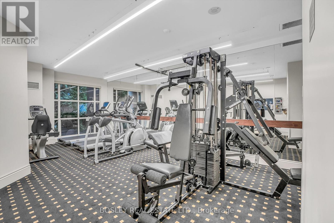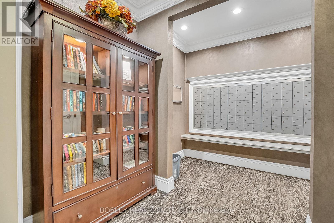415 - 3085 Bloor Street W Toronto, Ontario M8X 1C9
$5,500 Monthly
Welcome to 3085 Bloor Street West, a boutique-style condominium in the heart of the Kingsway. This expansive suite offers over 1,500 square feet of thoughtfully designed living space, including two spacious bedrooms and three bathrooms, two of which are ensuite. The open concept living and dining area is ideal for both entertaining and everyday living, with ample room for full-sized furniture and natural light pouring in through large windows. The layout offers a rare combination of space and functionality, perfect for professionals, couples, or downsizers seeking comfort without compromise. With a split layout, both bedrooms provide privacy and convenience with their own ensuite baths, while the third bathroom is ideal for guests. Additional features include ensuite laundry, generous storage, and two underground parking spaces. Residents enjoy the quiet of a boutique building with easy access to transit, shops, dining, and green space. Just steps from Royal York subway station and the charming amenities of Bloor West, this home offers a unique opportunity to lease in one of Toronto's most desirable neighbourhoods. (id:50886)
Property Details
| MLS® Number | W12404832 |
| Property Type | Single Family |
| Community Name | Stonegate-Queensway |
| Community Features | Pets Not Allowed |
| Features | Balcony |
| Parking Space Total | 2 |
Building
| Bathroom Total | 3 |
| Bedrooms Above Ground | 2 |
| Bedrooms Total | 2 |
| Amenities | Storage - Locker |
| Appliances | Dishwasher, Dryer, Microwave, Hood Fan, Stove, Washer, Window Coverings, Refrigerator |
| Basement Type | None |
| Cooling Type | Central Air Conditioning |
| Exterior Finish | Stucco |
| Flooring Type | Tile, Laminate |
| Half Bath Total | 1 |
| Heating Fuel | Natural Gas |
| Heating Type | Forced Air |
| Size Interior | 1,400 - 1,599 Ft2 |
| Type | Apartment |
Parking
| Underground | |
| Garage |
Land
| Acreage | No |
Rooms
| Level | Type | Length | Width | Dimensions |
|---|---|---|---|---|
| Main Level | Living Room | 6.37 m | 5.18 m | 6.37 m x 5.18 m |
| Main Level | Dining Room | 6.37 m | 5.18 m | 6.37 m x 5.18 m |
| Main Level | Kitchen | 3.32 m | 3.01 m | 3.32 m x 3.01 m |
| Main Level | Primary Bedroom | 3.93 m | 4.54 m | 3.93 m x 4.54 m |
| Main Level | Bedroom 2 | 3.93 m | 4.54 m | 3.93 m x 4.54 m |
| Main Level | Den | 2.74 m | 2.74 m | 2.74 m x 2.74 m |
Contact Us
Contact us for more information
Kate Leigh Young
Broker
www.davidandkateyoung.com/
103 Vanderhoof Avenue
Toronto, Ontario M4G 2H5
(416) 322-8000
(416) 322-8800
David Young
Salesperson
(416) 899-8036
davidandkateyoung.com/
103 Vanderhoof Avenue
Toronto, Ontario M4G 2H5
(416) 322-8000
(416) 322-8800

