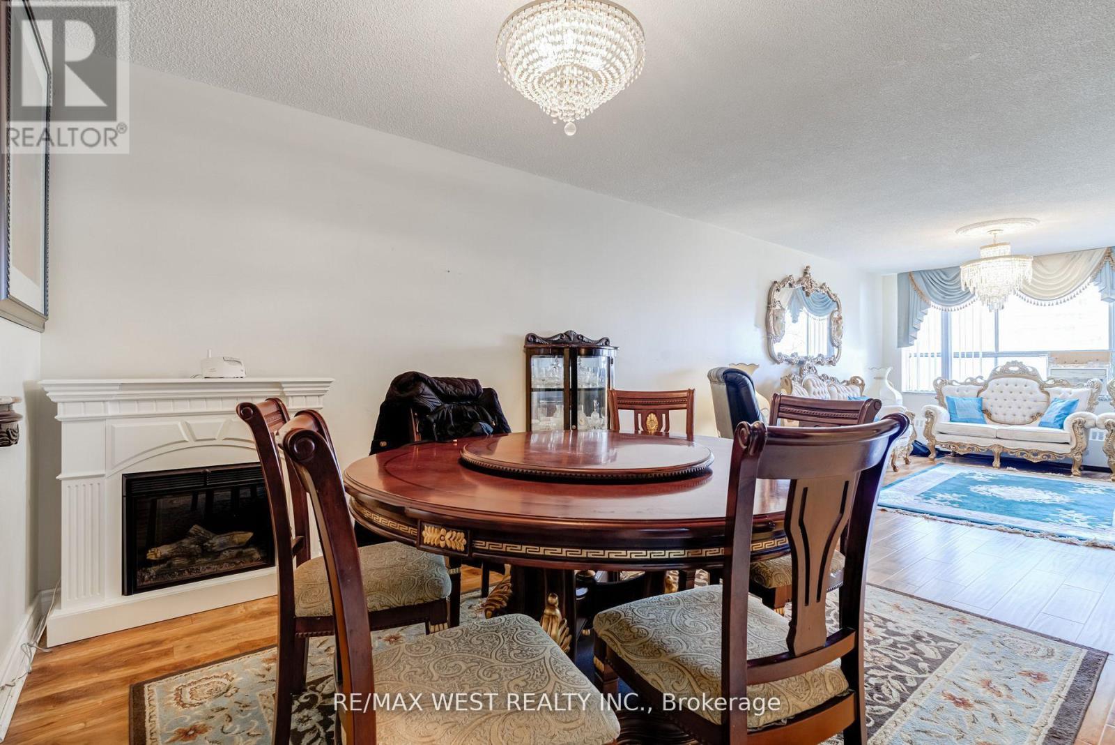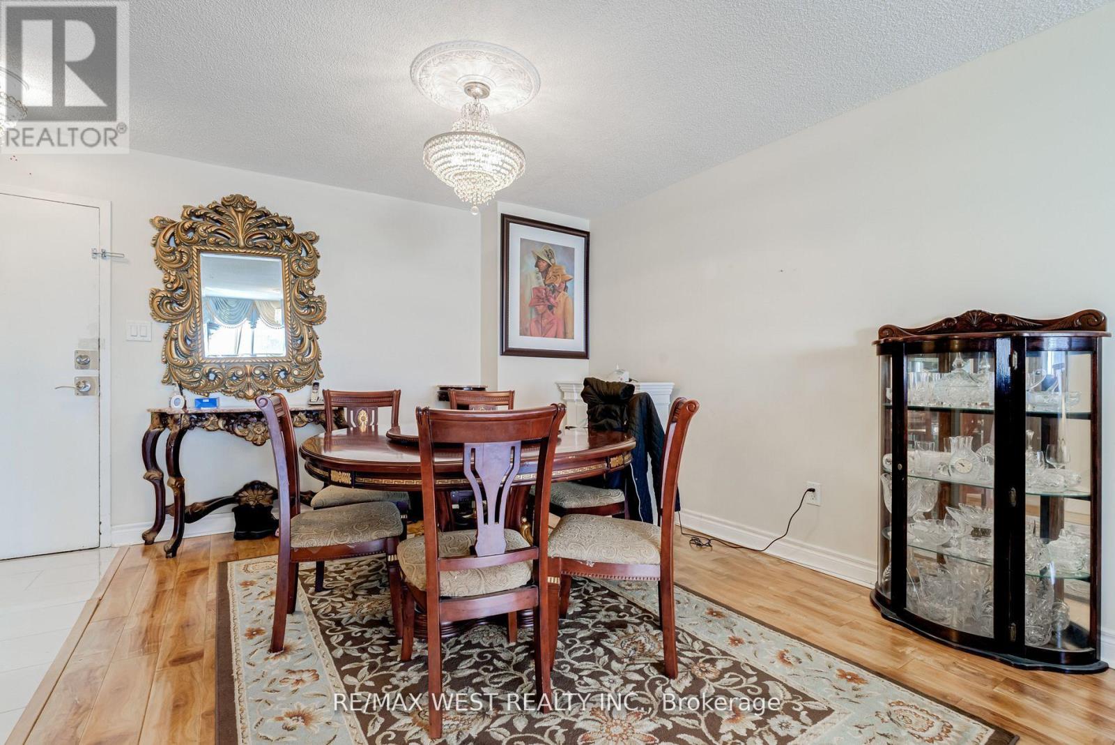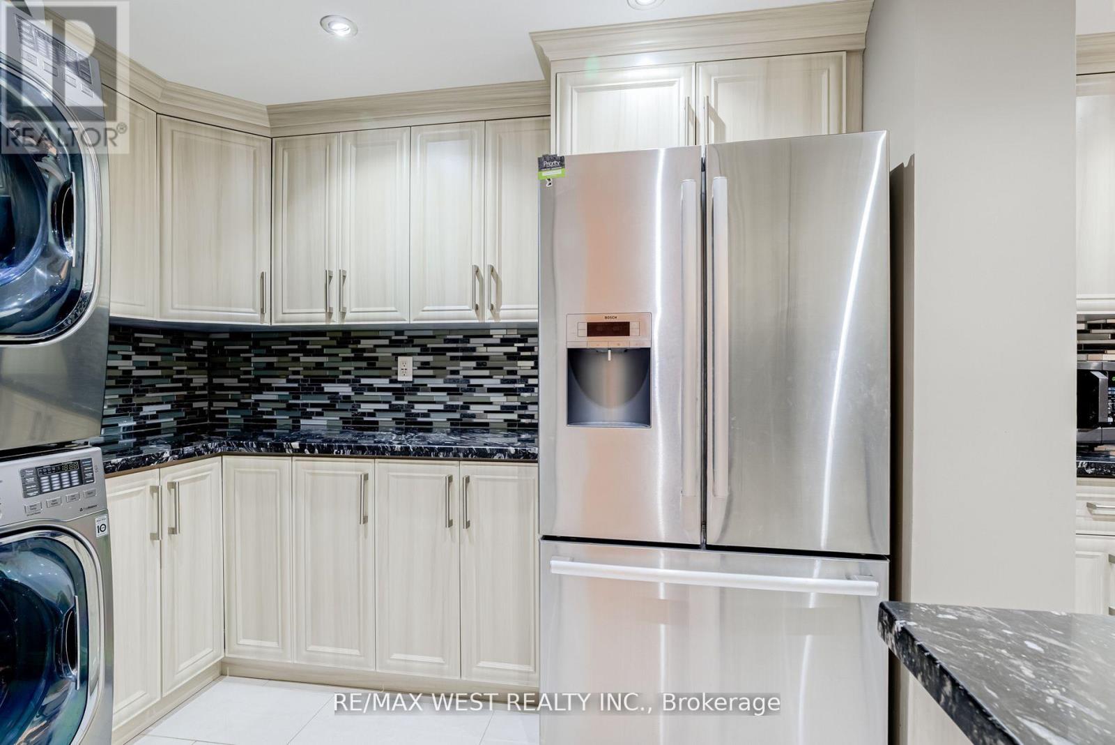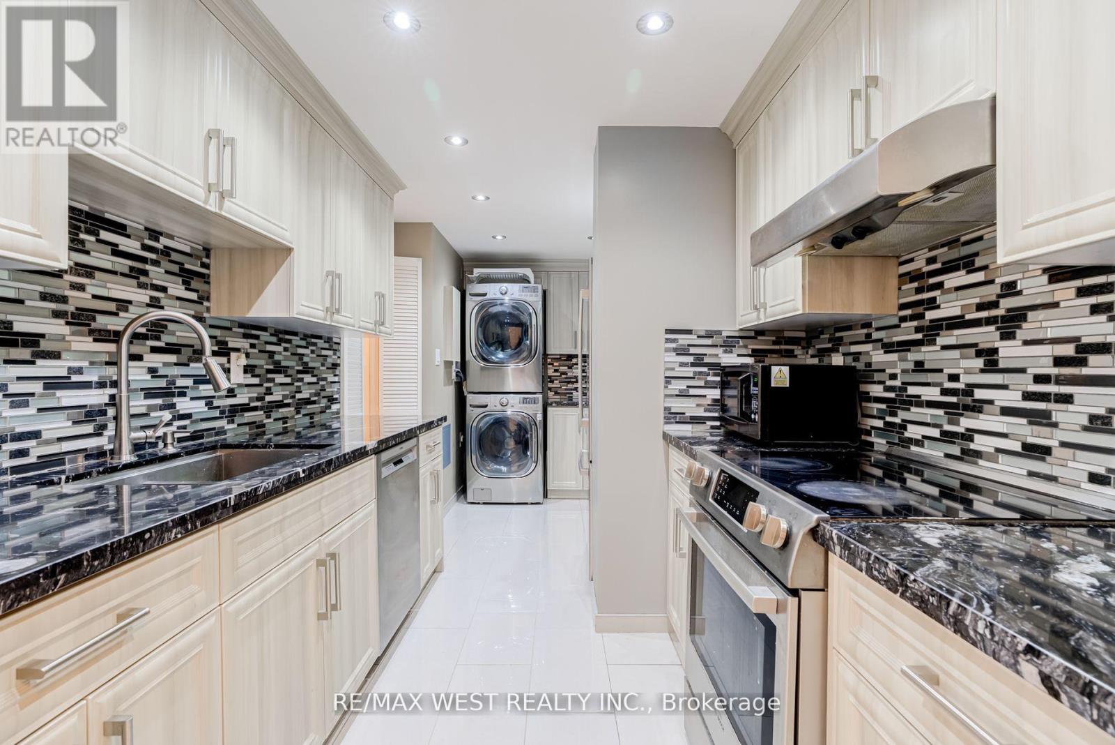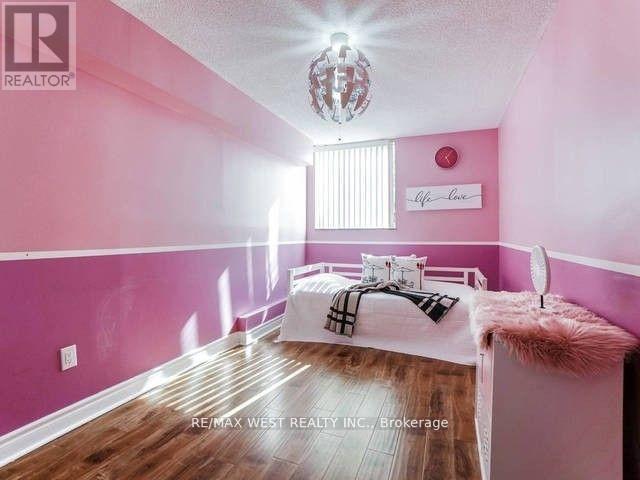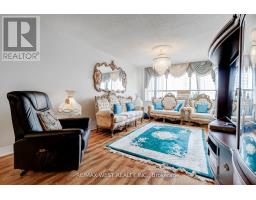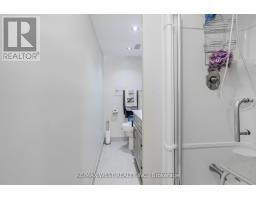415 - 320 Dixon Road Toronto, Ontario M9R 1S8
$399,000Maintenance, Heat, Common Area Maintenance, Insurance, Water, Parking
$819.62 Monthly
Maintenance, Heat, Common Area Maintenance, Insurance, Water, Parking
$819.62 MonthlyAmazing opportunity...Great size 3-bedroom unit with 2 full bathrooms !!! Fantastically renovated with high end finishes**Chef's dream kitchen with Granite countertop, stylish backsplash, all stainless steel appliances and ample storage space**The Open concept living and dining makes a great family space you dream about!! It has a large glass window and a great size balcony!!All generous-sized bedrooms** Master BR has ensuite full bathroom with stand up shower-It's RARE!!! Common bathroom has a modern bathtub** Move-in ready**. Enjoy the convenience of ensuite laundry**The condo fee covers heat and water, and You'll have underground parking included***24x7 security at the entrance**Building management office in the complex (330 Dixon) and a convenience store **It's close to everything you need : Located in a highly accessible area, minutes to Pearson Airport, close to Highways 401, 427 & 400, steps to TTC with one-bus access to the subway, and near shopping, schools, and parks. Easy access to the GO Station** Abundant Green space perfect for the upcoming season! Ideal for first-time buyers or investors Please Visit - Seeing Believing!!! (id:50886)
Property Details
| MLS® Number | W12052215 |
| Property Type | Single Family |
| Community Name | Kingsview Village-The Westway |
| Amenities Near By | Park, Public Transit, Schools |
| Community Features | Pet Restrictions, School Bus |
| Features | Partially Cleared, Balcony, Carpet Free |
| Parking Space Total | 1 |
Building
| Bathroom Total | 2 |
| Bedrooms Above Ground | 3 |
| Bedrooms Total | 3 |
| Appliances | Dishwasher, Dryer, Stove, Washer, Refrigerator |
| Cooling Type | Window Air Conditioner |
| Exterior Finish | Brick |
| Flooring Type | Laminate, Porcelain Tile |
| Heating Fuel | Natural Gas |
| Heating Type | Baseboard Heaters |
| Size Interior | 1,200 - 1,399 Ft2 |
| Type | Apartment |
Parking
| Underground | |
| Garage |
Land
| Acreage | No |
| Fence Type | Fenced Yard |
| Land Amenities | Park, Public Transit, Schools |
Rooms
| Level | Type | Length | Width | Dimensions |
|---|---|---|---|---|
| Flat | Living Room | 9.19 m | 3.51 m | 9.19 m x 3.51 m |
| Flat | Dining Room | 3.51 m | 9.19 m | 3.51 m x 9.19 m |
| Flat | Kitchen | 5.05 m | 8.06 m | 5.05 m x 8.06 m |
| Flat | Primary Bedroom | 4.83 m | 3.57 m | 4.83 m x 3.57 m |
| Flat | Bedroom 2 | 5 m | 2.65 m | 5 m x 2.65 m |
| Flat | Bedroom 3 | 3.5 m | 3.7 m | 3.5 m x 3.7 m |
Contact Us
Contact us for more information
Harry Sarvaiya
Broker
www.harry.realtor/
www.facebook.com/Harry.Sarvaiya.Realtor/
twitter.com/harry_sarvaiya
www.linkedin.com/in/harrysarvaiya/
96 Rexdale Blvd.
Toronto, Ontario M9W 1N7
(416) 745-2300
(416) 745-1952
www.remaxwest.com/





