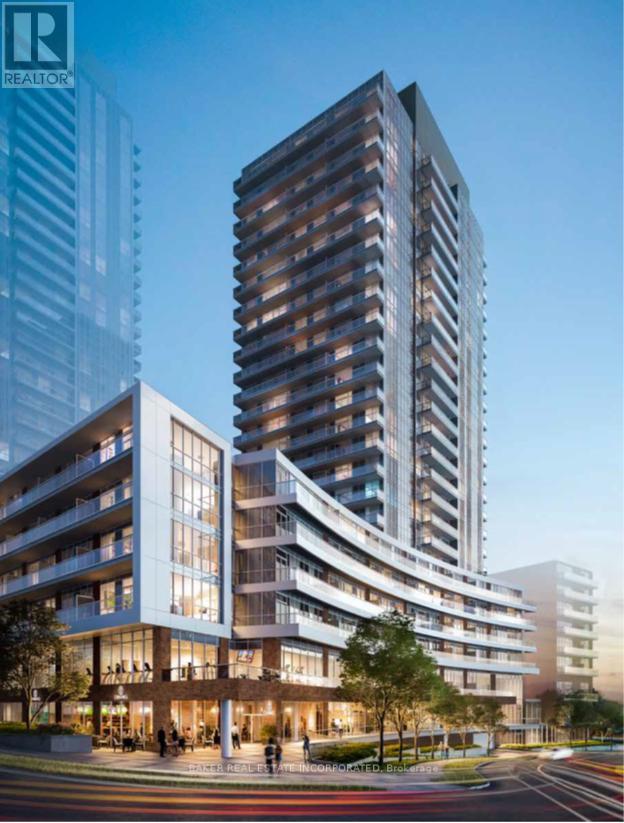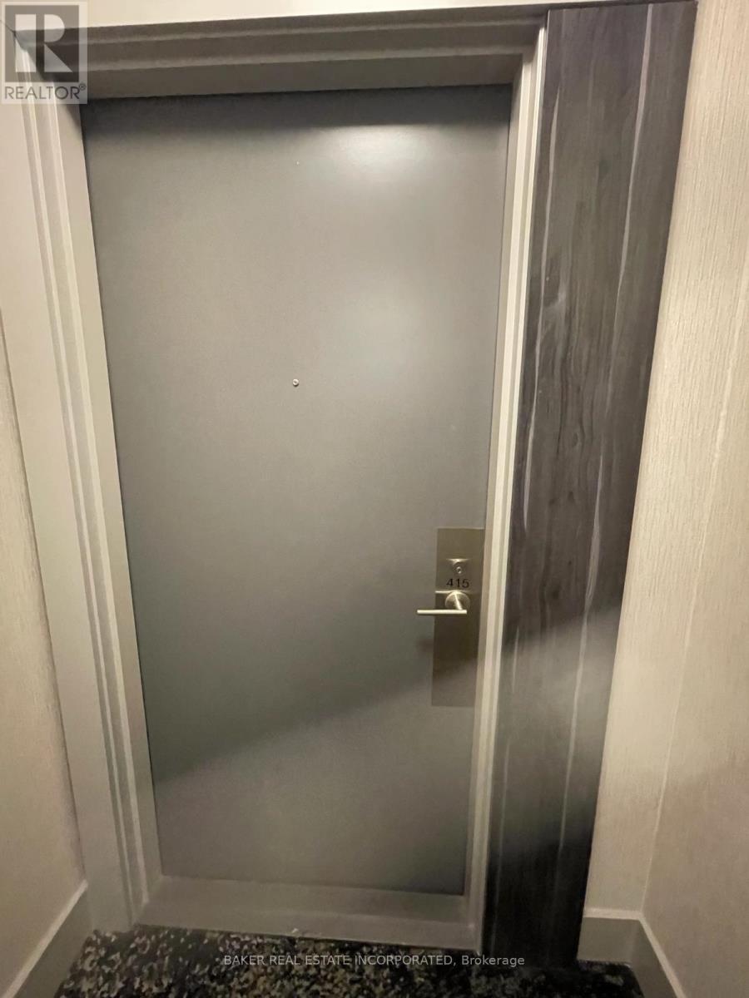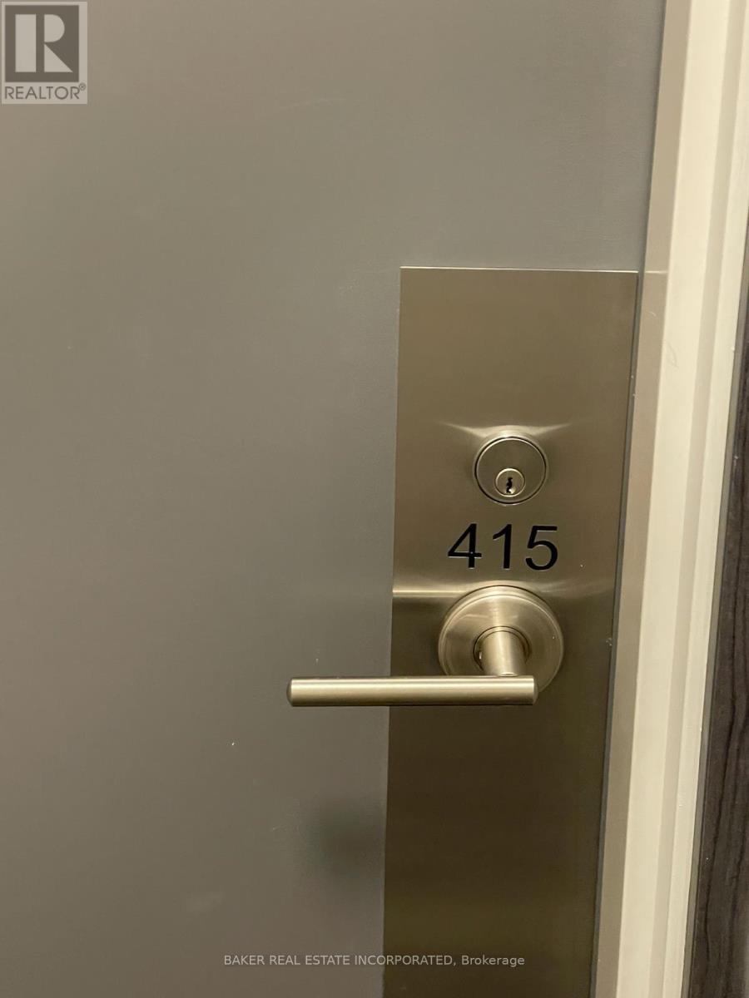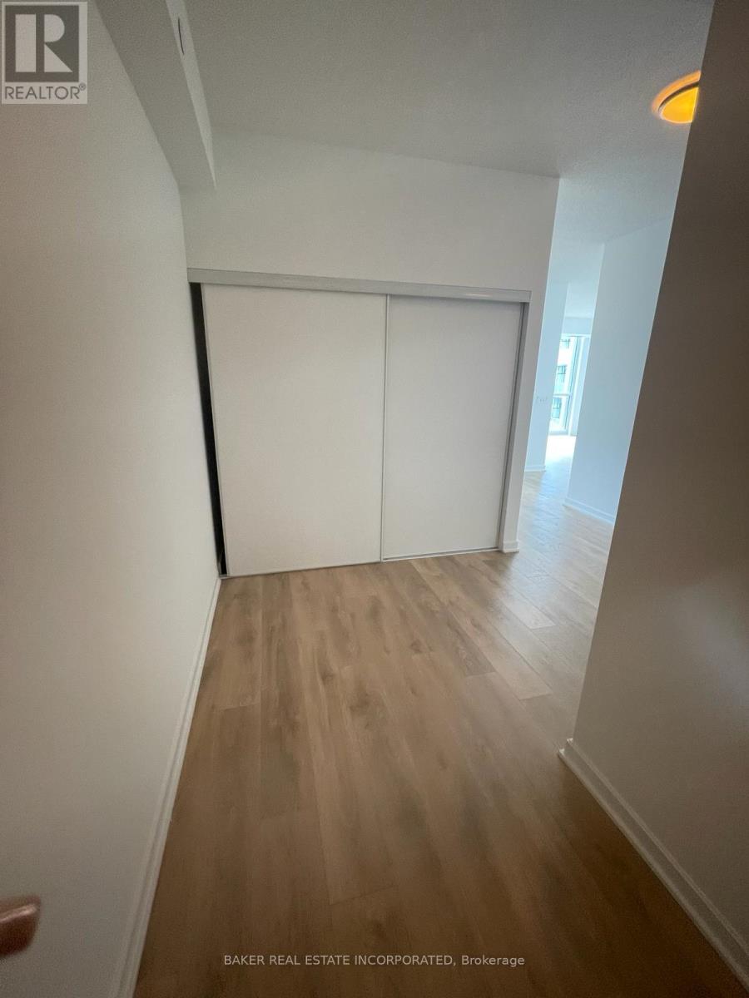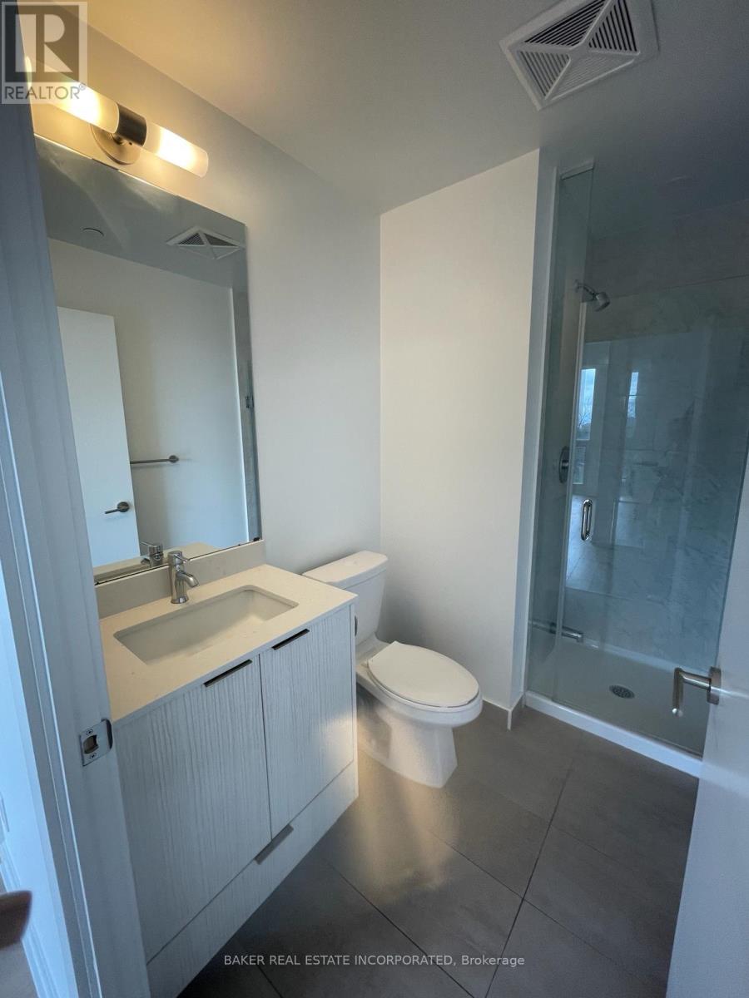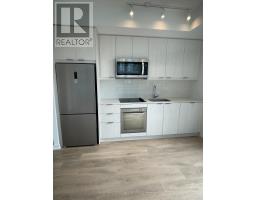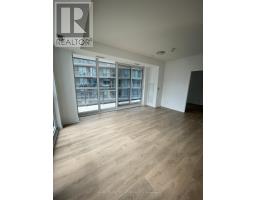415 - 38 Forest Manor Road Toronto, Ontario M2J 0H4
3 Bedroom
2 Bathroom
800 - 899 ft2
Indoor Pool
Central Air Conditioning
$719,990Maintenance, Heat, Common Area Maintenance, Insurance, Parking
$805.55 Monthly
Maintenance, Heat, Common Area Maintenance, Insurance, Parking
$805.55 MonthlyLARGE 2 BED + 2 BATH WITH A DEN , AT THE POINT IN EMERALD CITY ON LOW FLOOR WITH PARKING & LOCKER OPEN CONCEPT LAYOUT WITH A HUGE BALCONY. FAMILY SIZE CORNER SUITE MOVE IN READY! (id:50886)
Property Details
| MLS® Number | C12051969 |
| Property Type | Single Family |
| Community Name | Henry Farm |
| Amenities Near By | Hospital, Park, Schools, Public Transit |
| Community Features | Pet Restrictions, Community Centre |
| Features | Elevator, Balcony, Carpet Free, In Suite Laundry |
| Parking Space Total | 1 |
| Pool Type | Indoor Pool |
Building
| Bathroom Total | 2 |
| Bedrooms Above Ground | 2 |
| Bedrooms Below Ground | 1 |
| Bedrooms Total | 3 |
| Age | New Building |
| Amenities | Exercise Centre, Visitor Parking, Storage - Locker, Security/concierge |
| Cooling Type | Central Air Conditioning |
| Exterior Finish | Concrete |
| Fire Protection | Controlled Entry, Alarm System |
| Flooring Type | Laminate |
| Foundation Type | Concrete |
| Size Interior | 800 - 899 Ft2 |
| Type | Apartment |
Parking
| Underground | |
| Garage |
Land
| Acreage | No |
| Land Amenities | Hospital, Park, Schools, Public Transit |
Rooms
| Level | Type | Length | Width | Dimensions |
|---|---|---|---|---|
| Flat | Living Room | 5.06 m | 4.75 m | 5.06 m x 4.75 m |
| Flat | Dining Room | 5.06 m | 4.75 m | 5.06 m x 4.75 m |
| Flat | Kitchen | 5.06 m | 4.75 m | 5.06 m x 4.75 m |
| Flat | Primary Bedroom | 3.35 m | 2.93 m | 3.35 m x 2.93 m |
| Flat | Bedroom 2 | 2.93 m | 2.74 m | 2.93 m x 2.74 m |
| Flat | Den | 2.44 m | 1.83 m | 2.44 m x 1.83 m |
https://www.realtor.ca/real-estate/28097620/415-38-forest-manor-road-toronto-henry-farm-henry-farm
Contact Us
Contact us for more information
Andrew Ziarno
Salesperson
Baker Real Estate Incorporated
3080 Yonge St #3056
Toronto, Ontario M4N 3N1
3080 Yonge St #3056
Toronto, Ontario M4N 3N1
(416) 923-4621
(416) 924-5321
www.baker-re.com

