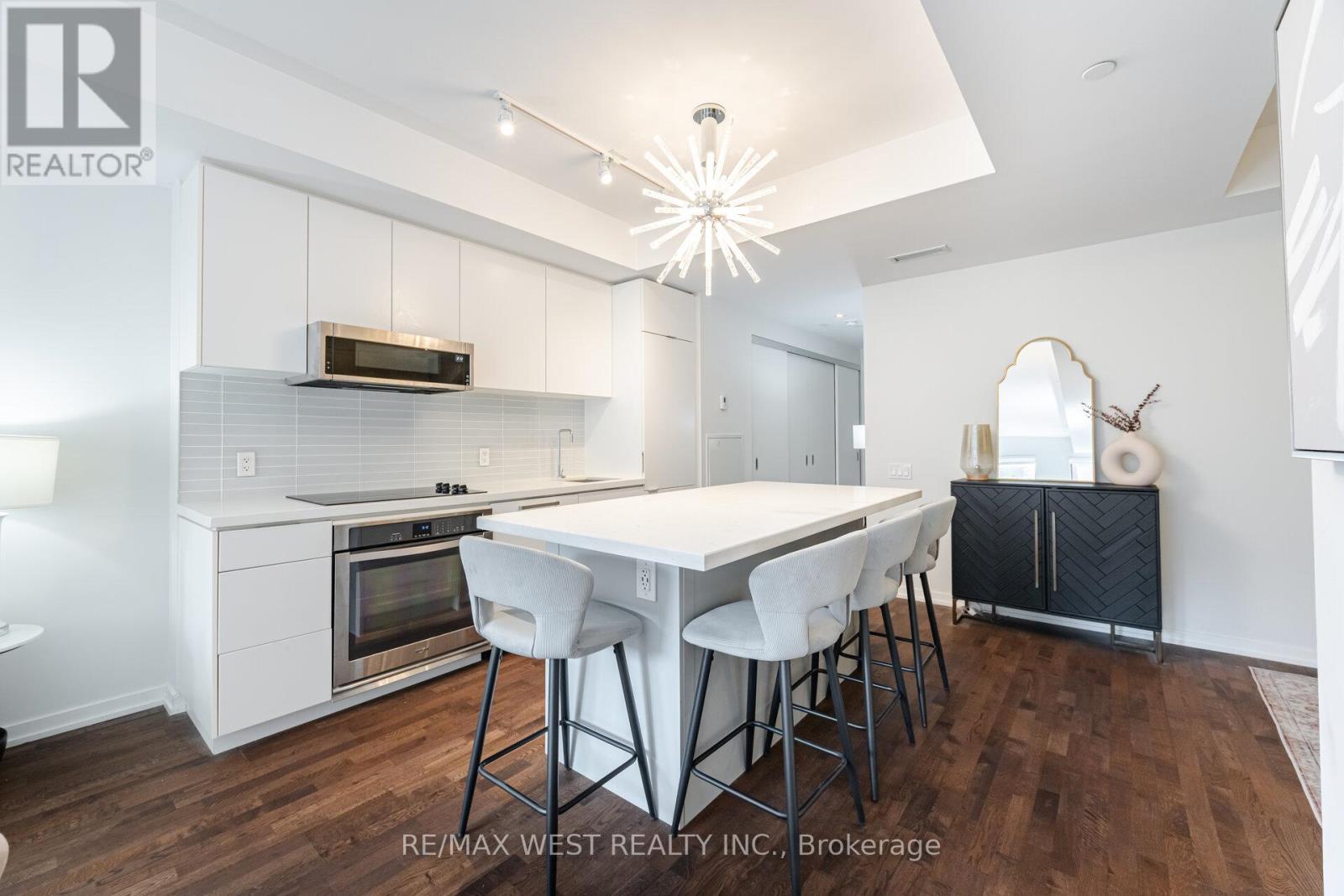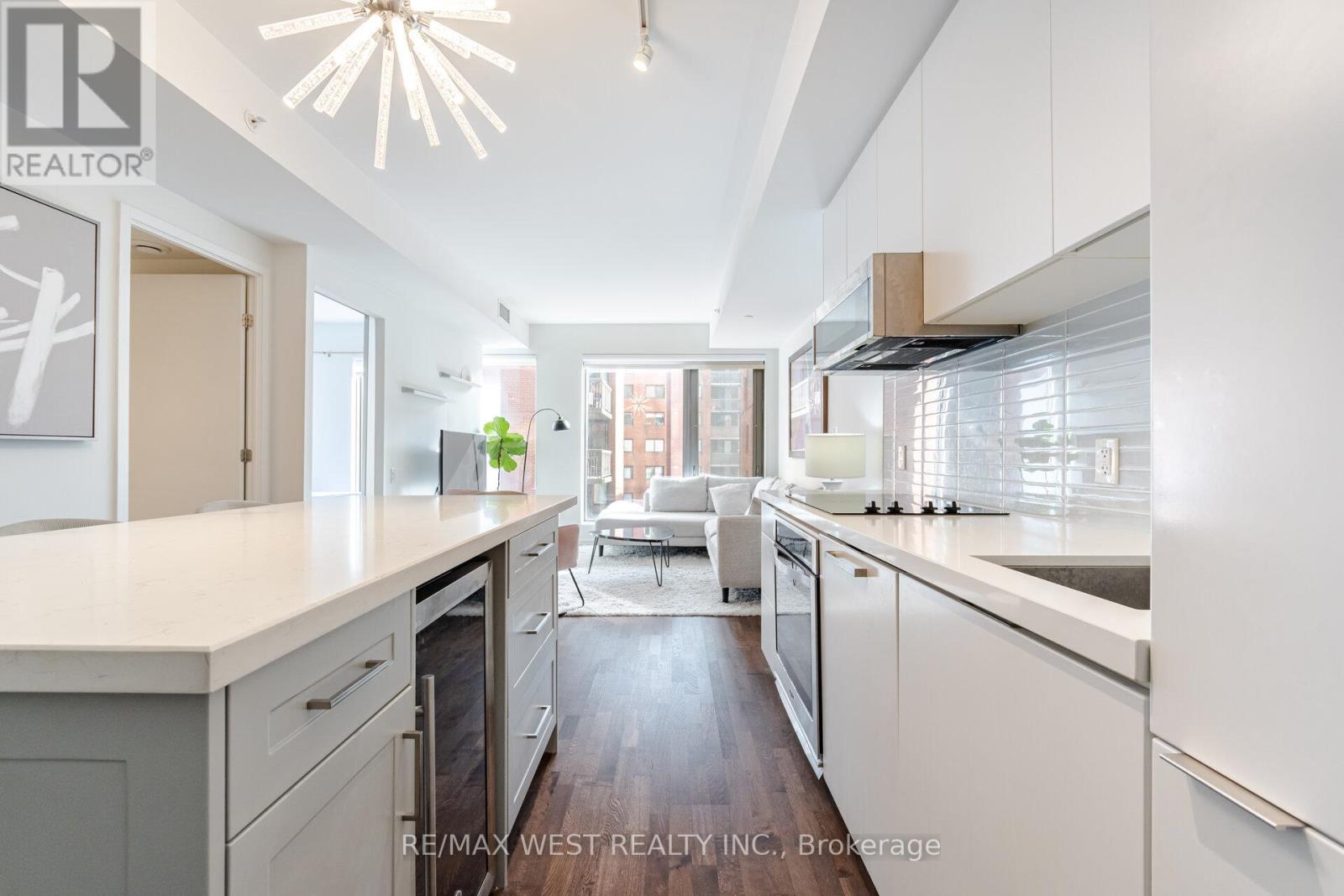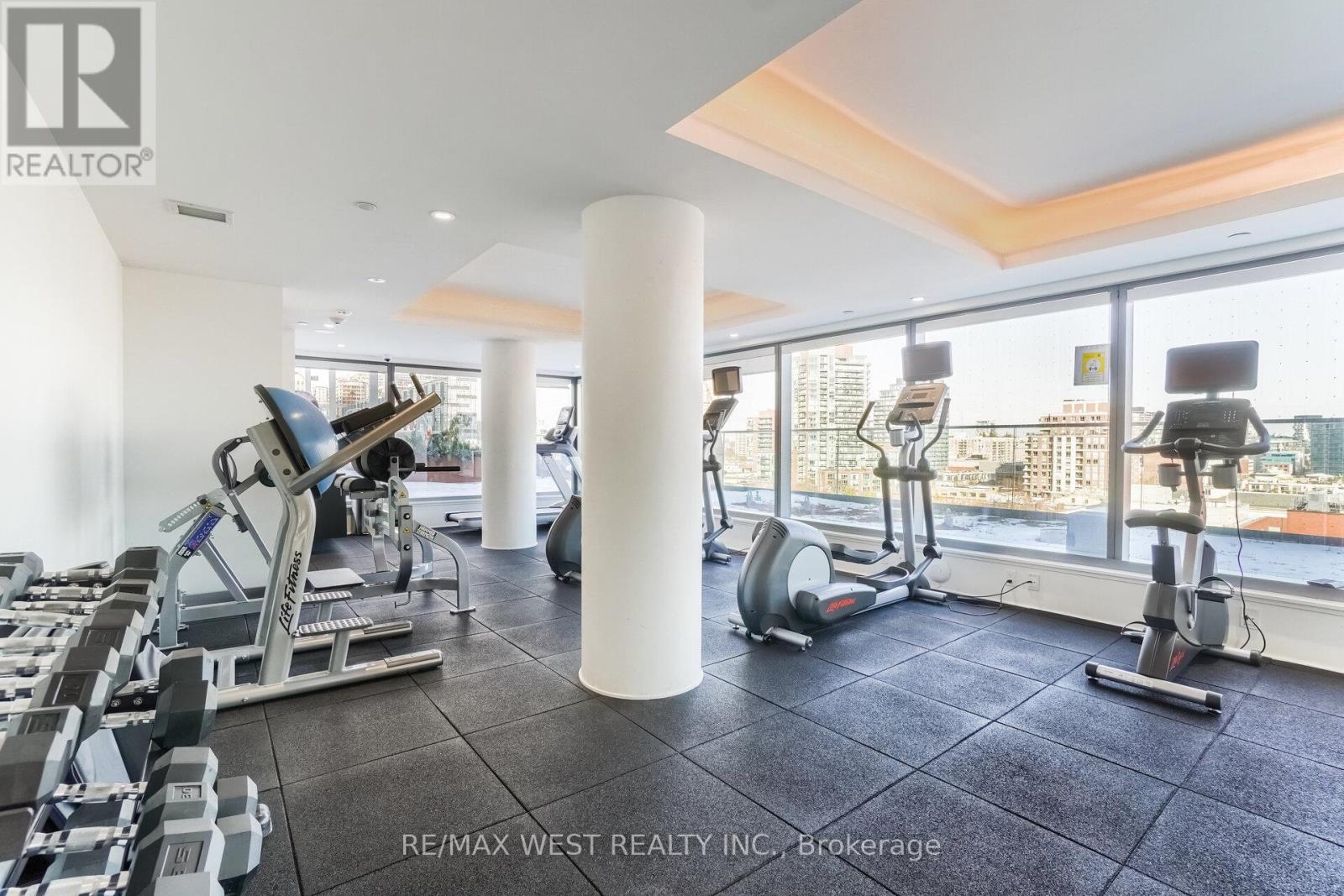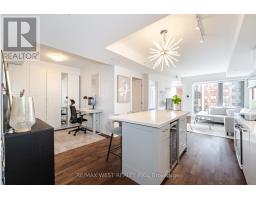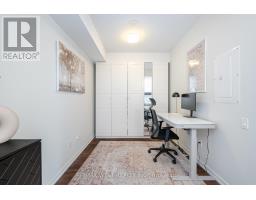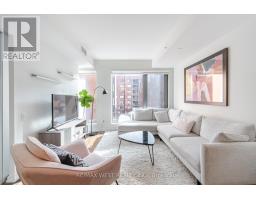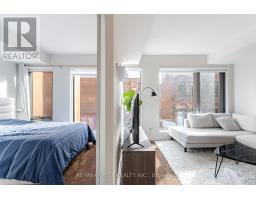415 - 60 Colborne Street Toronto, Ontario M5E 1E3
$2,900 Monthly
Welcome to this beautiful, fully furnished 1-Bed + Den suite in a boutique-style building! This thoughtfully designed open-concept loft boasts custom built-in cabinetry, a sleek designer kitchen with quartz countertops, a built-in wine fridge, and premium stainless steel appliances. High-end window coverings and newly updated lighting add to the modern elegance of this space. Perfectly situated in the heart of the city, you'll be just steps from St. Lawrence Market, the Financial District, top restaurants, shops, and transit. This suite is a must, come visit in person, and see how it shows a 10/10! (id:50886)
Property Details
| MLS® Number | C11960314 |
| Property Type | Single Family |
| Community Name | Church-Yonge Corridor |
| Amenities Near By | Hospital, Park, Public Transit, Schools |
| Community Features | Pet Restrictions |
Building
| Bathroom Total | 1 |
| Bedrooms Above Ground | 1 |
| Bedrooms Below Ground | 1 |
| Bedrooms Total | 2 |
| Amenities | Security/concierge, Exercise Centre |
| Cooling Type | Central Air Conditioning |
| Exterior Finish | Concrete |
| Flooring Type | Laminate |
| Heating Fuel | Natural Gas |
| Heating Type | Forced Air |
| Size Interior | 600 - 699 Ft2 |
| Type | Apartment |
Parking
| Underground | |
| Garage |
Land
| Acreage | No |
| Land Amenities | Hospital, Park, Public Transit, Schools |
Rooms
| Level | Type | Length | Width | Dimensions |
|---|---|---|---|---|
| Ground Level | Living Room | 3.8 m | 3.45 m | 3.8 m x 3.45 m |
| Ground Level | Dining Room | 3.8 m | 3.45 m | 3.8 m x 3.45 m |
| Ground Level | Kitchen | 3.67 m | 3 m | 3.67 m x 3 m |
| Ground Level | Bedroom | 3.24 m | 3.08 m | 3.24 m x 3.08 m |
| Ground Level | Den | 2.99 m | 2.36 m | 2.99 m x 2.36 m |
Contact Us
Contact us for more information
Mindy Kahlon
Salesperson
(416) 807-2916
10473 Islington Ave
Kleinburg, Ontario L0J 1C0
(905) 607-2000
(905) 607-2003

















