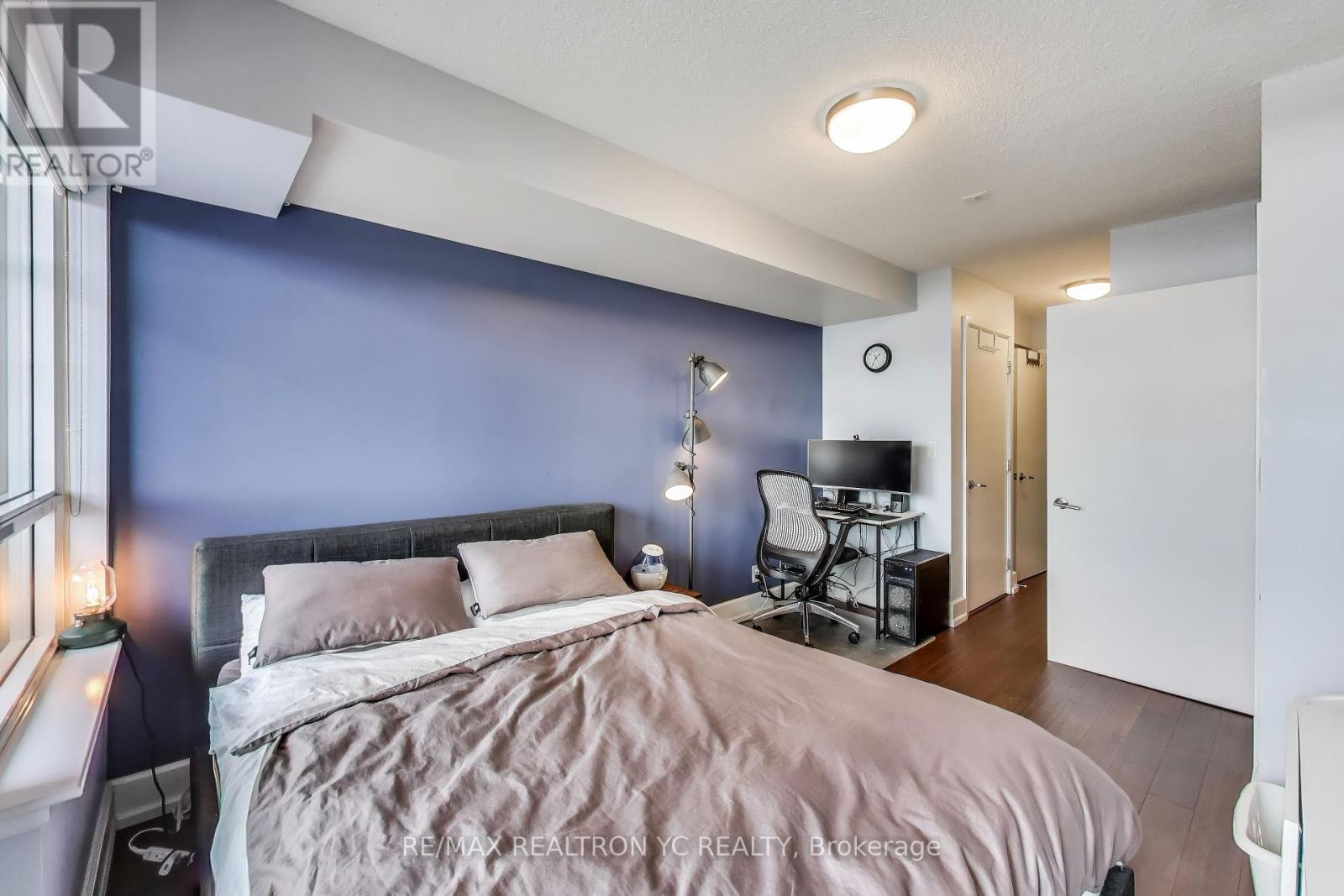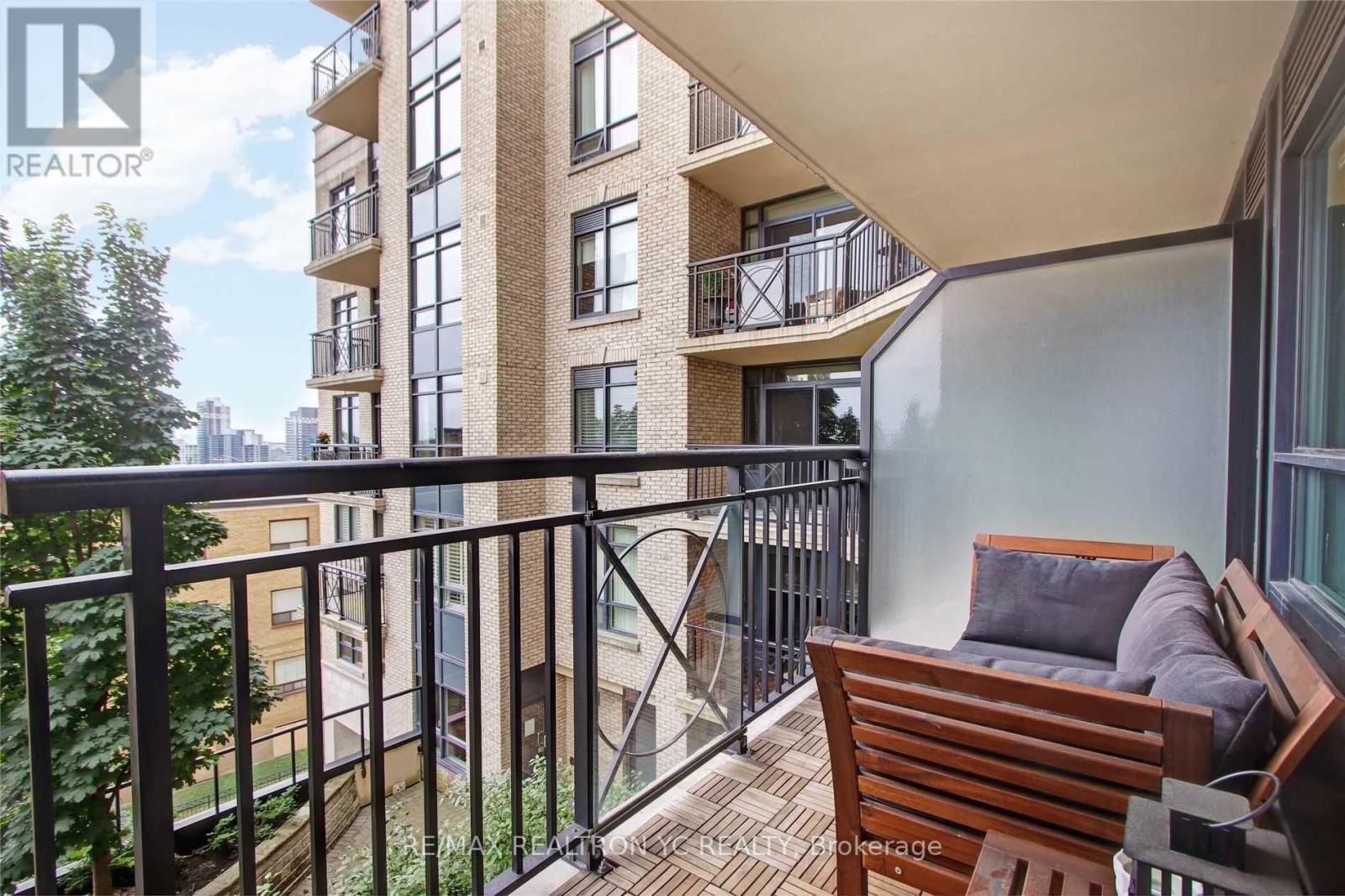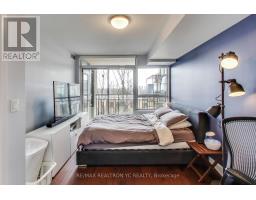415 - 676 Sheppard Avenue E Toronto, Ontario M2K 3E7
$679,900Maintenance, Heat, Common Area Maintenance, Insurance, Water, Parking
$699.16 Monthly
Maintenance, Heat, Common Area Maintenance, Insurance, Water, Parking
$699.16 MonthlyDiscover this spacious & versatile beautifully designed 1+Den, 1.5 Bath unit offering a highly efficient layout w/ no wasted space. Newer engineered hardwood floor throughout! The separate den features a built-in closet & French door, making it the perfect second bedroom, nursery, or private home office. The open-concept kitchen boasts a breakfast bar, ample counter space, & generous storage, seamlessly overlooking the dining & living areaideal for entertaining or relaxing. The expansive master bedroom comfortably fits a queen or king-sized bed, w/ space for a vanity, side tables, and even a desk. A built-in closet lines the walls leading to your private 4-piece ensuite. Step out onto the balcony with an unobstructed East-facing view, offering a peaceful retreat away from Sheppard Ave. Nestled in the heart of prestigious Bayview Village, this prime location offers unmatched conveniencejust steps to the subway, grocery stores, restaurants & cafs. Enjoy easy access to Highway 401 and Bayview Ave., connecting you seamlessly across the GTA. A must-see gem-dont miss out! **** EXTRAS **** Located mere steps from Leslie & Bessarion subway station, Bayview Village Mall, Loblaws, Pustari's grocery, LCBO, banks, cafes, local parks & walking trails, top-rated schools, community centres & churches. (id:50886)
Property Details
| MLS® Number | C11949941 |
| Property Type | Single Family |
| Community Name | Bayview Village |
| Amenities Near By | Hospital, Park, Place Of Worship, Public Transit |
| Community Features | Pet Restrictions, Community Centre |
| Features | Balcony |
| Parking Space Total | 1 |
| View Type | View |
Building
| Bathroom Total | 2 |
| Bedrooms Above Ground | 1 |
| Bedrooms Below Ground | 1 |
| Bedrooms Total | 2 |
| Amenities | Exercise Centre, Party Room, Visitor Parking, Storage - Locker |
| Appliances | Dishwasher, Dryer, Microwave, Oven, Range, Refrigerator, Stove, Washer, Window Coverings |
| Cooling Type | Central Air Conditioning |
| Exterior Finish | Concrete, Brick |
| Flooring Type | Hardwood |
| Half Bath Total | 1 |
| Heating Fuel | Natural Gas |
| Heating Type | Forced Air |
| Size Interior | 700 - 799 Ft2 |
| Type | Apartment |
Parking
| Underground |
Land
| Acreage | No |
| Land Amenities | Hospital, Park, Place Of Worship, Public Transit |
Rooms
| Level | Type | Length | Width | Dimensions |
|---|---|---|---|---|
| Flat | Living Room | 5.92 m | 3.15 m | 5.92 m x 3.15 m |
| Flat | Dining Room | 5.92 m | 3.15 m | 5.92 m x 3.15 m |
| Flat | Kitchen | 2.29 m | 2.44 m | 2.29 m x 2.44 m |
| Flat | Primary Bedroom | 3.96 m | 3.05 m | 3.96 m x 3.05 m |
| Flat | Den | 2.74 m | 2.44 m | 2.74 m x 2.44 m |
Contact Us
Contact us for more information
Mark Lee
Broker
ca.linkedin.com/in/markleerealestate
7646 Yonge Street
Thornhill, Ontario L4J 1V9
(905) 764-6000
(905) 764-1865
www.ycrealty.ca/









































