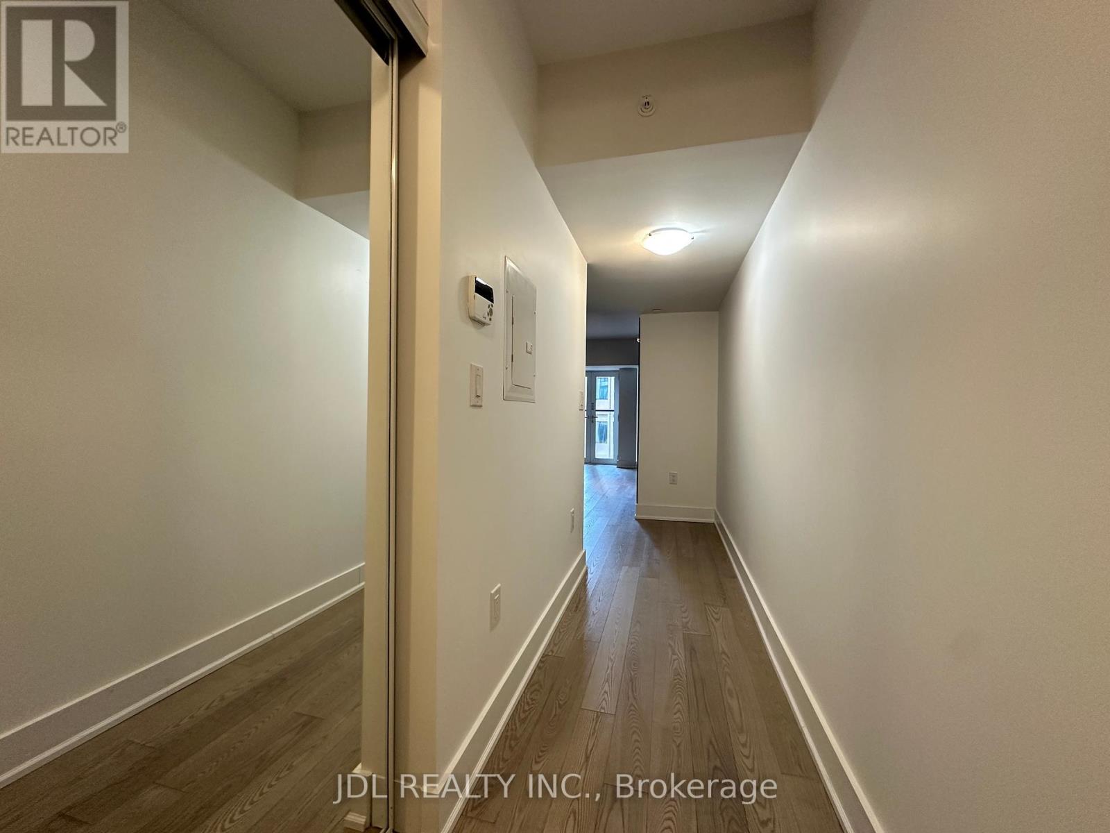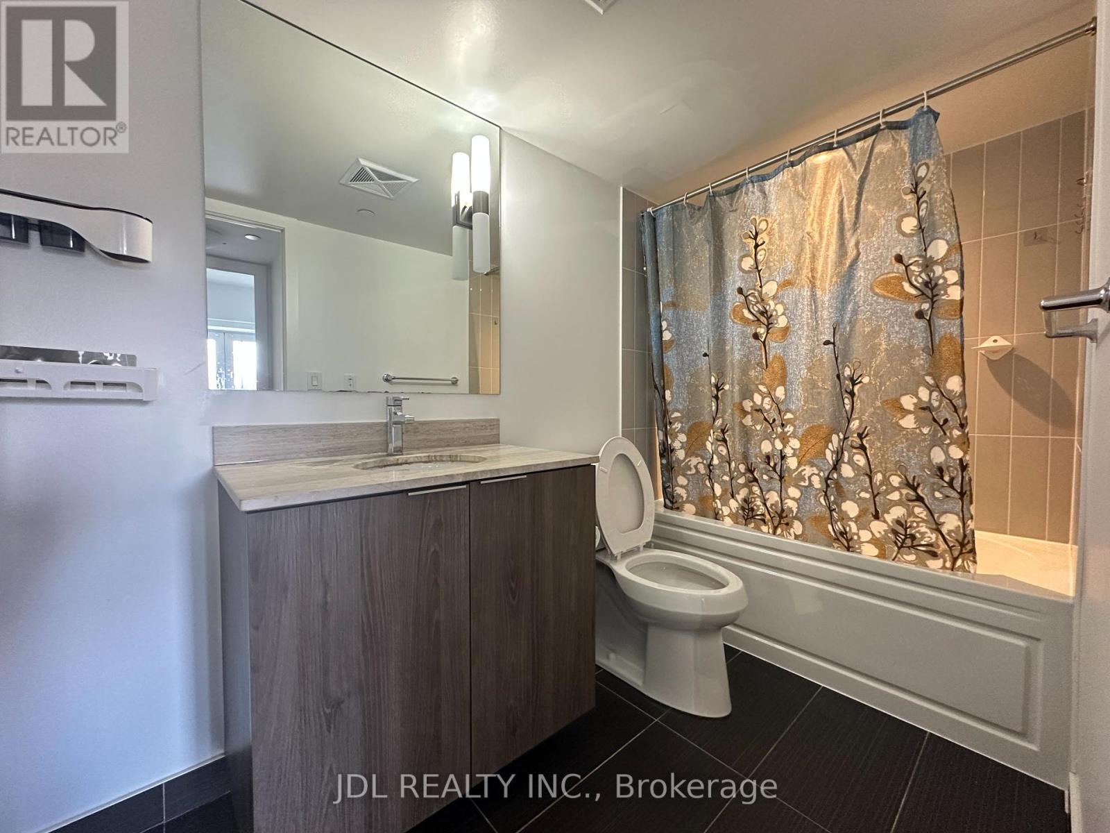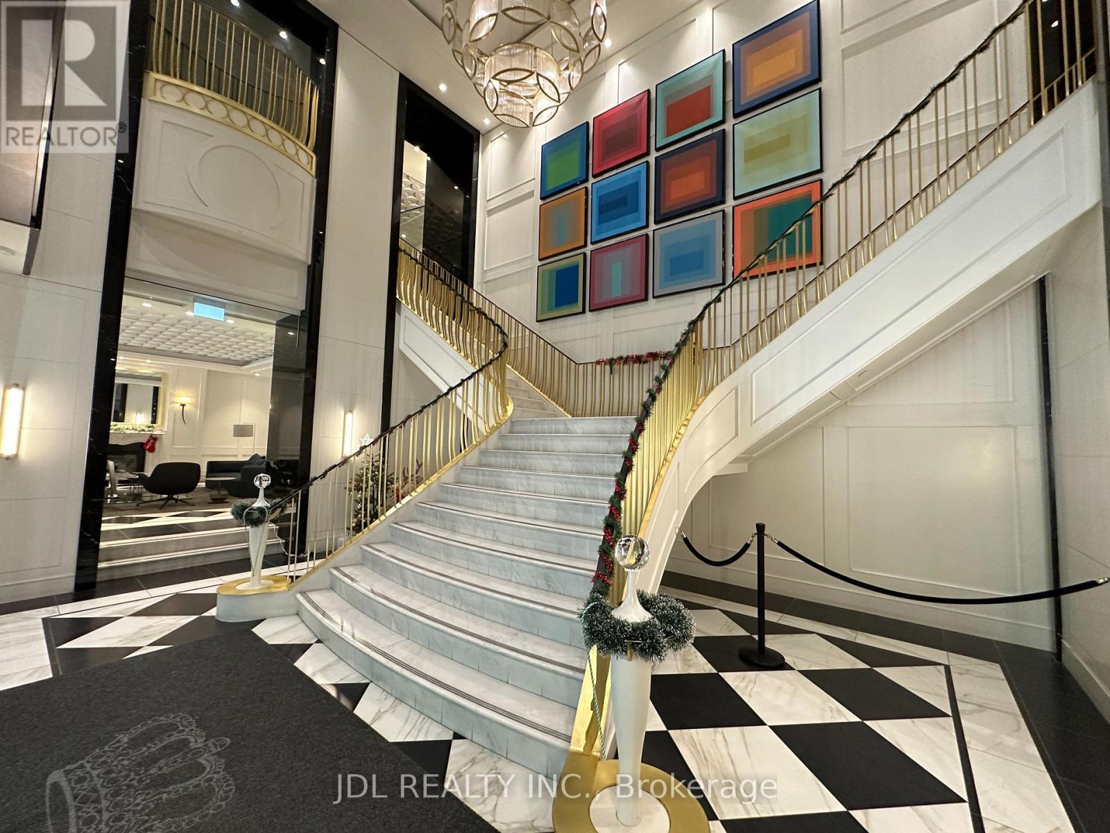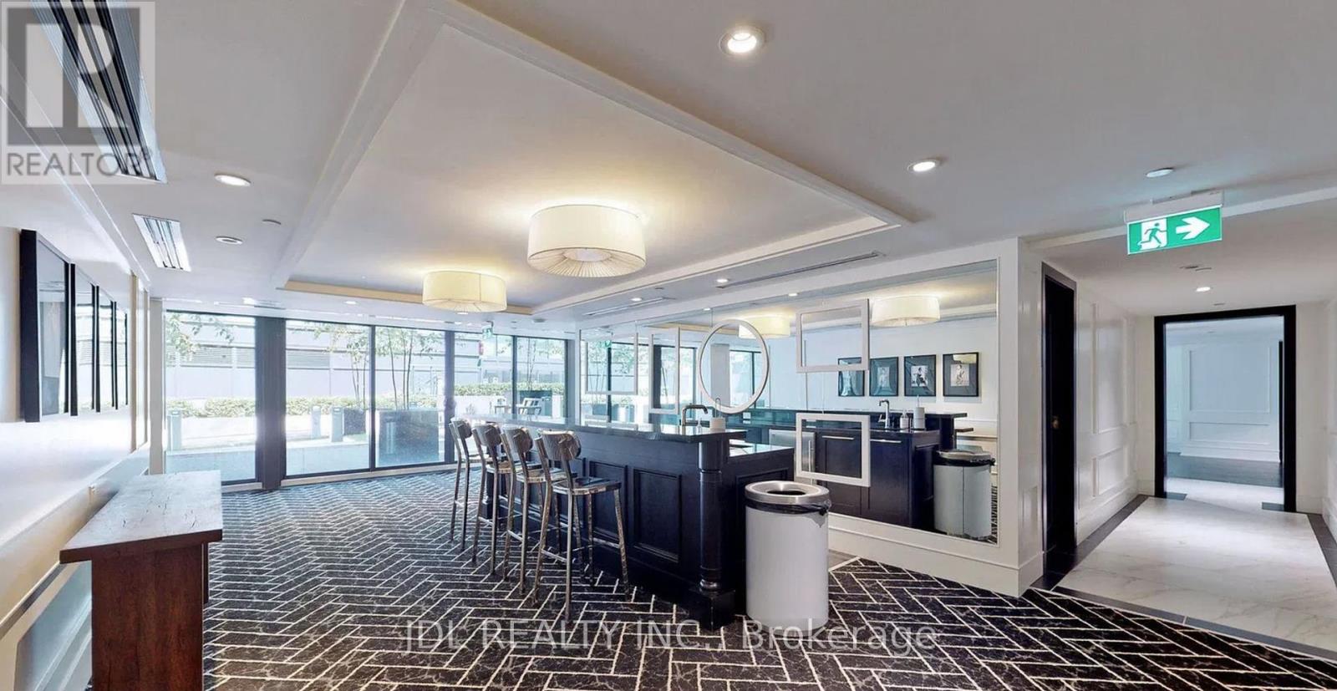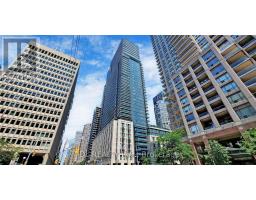415 - 955 Bay Street Toronto, Ontario M5S 2A2
2 Bedroom
1 Bathroom
700 - 799 ft2
Central Air Conditioning
Forced Air
$2,850 Monthly
Excellent Location In Downtown Toronto. Luxury West view Corner 2 Bedroom Unit. Large Windows, Bright & Spacious. Functional Layout, Open Concept Living/Dining Room, Modern Kitchen With B/I Appliances, Granite Countertop. 9 Feet. Steps Away From U Of T, Wellesley Subway Station, Shopping, Also Short Walk To Ryerson University, Financial District, Yorkville. And Much More. **EXTRAS** Use Of Integrated Built-In Appliances: Fridge, Cooktop, Oven, Dishwasher, Microwave & Exhaust Hood Fan, Stacked Washer/Dryer, All Elfs, Window Coverings. Tenant Pays Hydro & Water. (id:50886)
Property Details
| MLS® Number | C11919361 |
| Property Type | Single Family |
| Neigbourhood | Yorkville |
| Community Name | Bay Street Corridor |
| Community Features | Pet Restrictions |
| Features | Balcony |
Building
| Bathroom Total | 1 |
| Bedrooms Above Ground | 2 |
| Bedrooms Total | 2 |
| Amenities | Security/concierge, Exercise Centre, Party Room |
| Cooling Type | Central Air Conditioning |
| Exterior Finish | Concrete |
| Flooring Type | Laminate, Carpeted |
| Heating Fuel | Natural Gas |
| Heating Type | Forced Air |
| Size Interior | 700 - 799 Ft2 |
| Type | Apartment |
Land
| Acreage | No |
Rooms
| Level | Type | Length | Width | Dimensions |
|---|---|---|---|---|
| Main Level | Living Room | 5.18 m | 4.39 m | 5.18 m x 4.39 m |
| Main Level | Dining Room | 5.18 m | 4.39 m | 5.18 m x 4.39 m |
| Main Level | Primary Bedroom | 3.05 m | 2.89 m | 3.05 m x 2.89 m |
| Main Level | Bedroom 2 | 2.61 m | 2.61 m | 2.61 m x 2.61 m |
| Main Level | Kitchen | 5.18 m | 2.39 m | 5.18 m x 2.39 m |
Contact Us
Contact us for more information
Hugh Liao
Salesperson
liaorealtor.com/
Jdl Realty Inc.
89 Emery Hill Blvd.
Markham, Ontario L6C 2S4
89 Emery Hill Blvd.
Markham, Ontario L6C 2S4
(905) 731-2266



