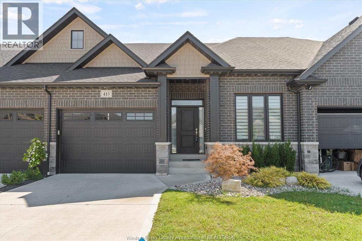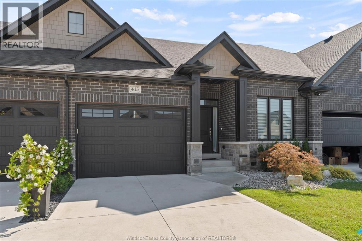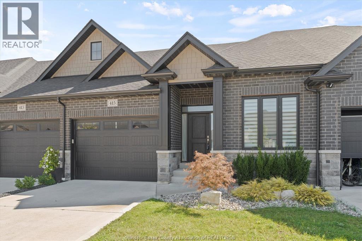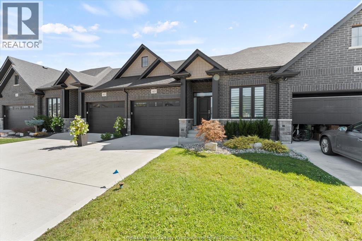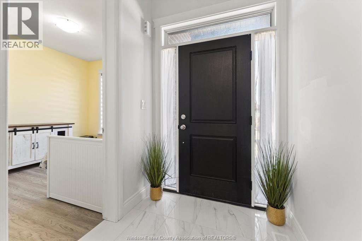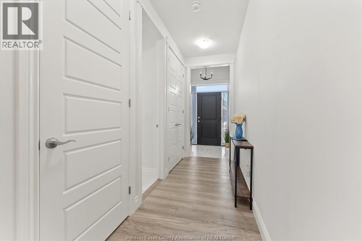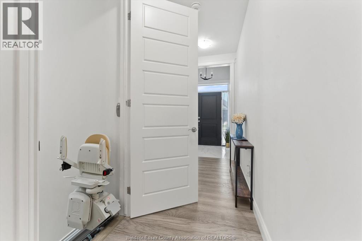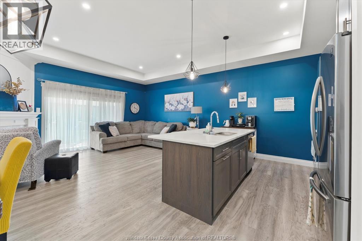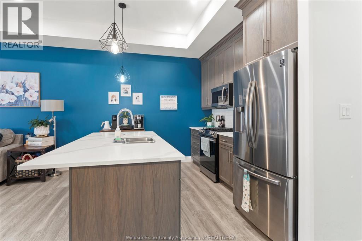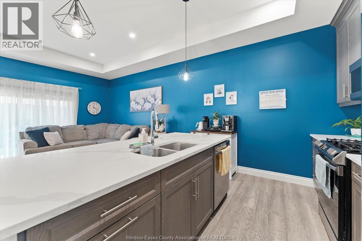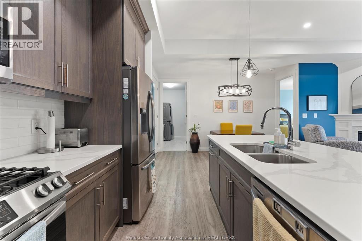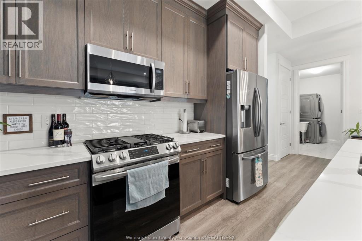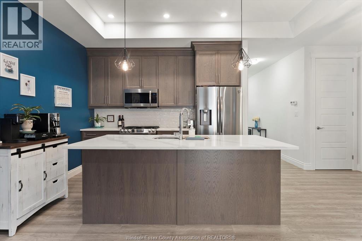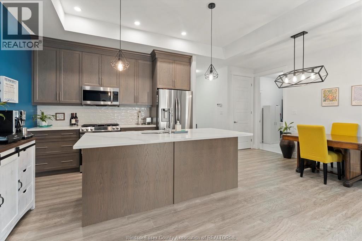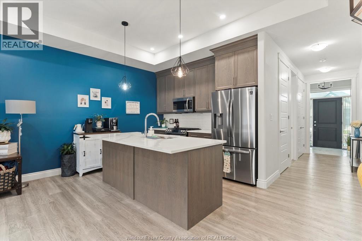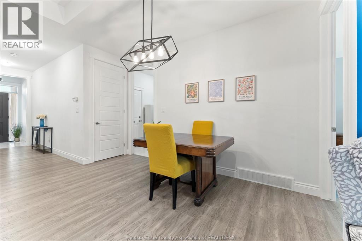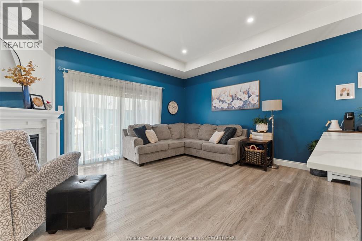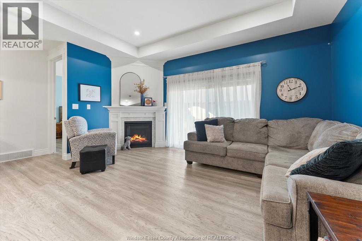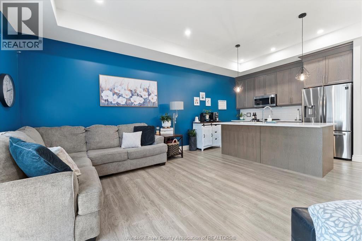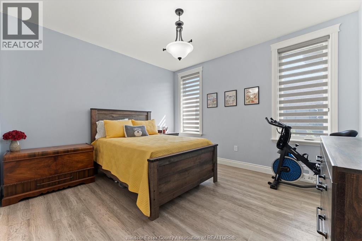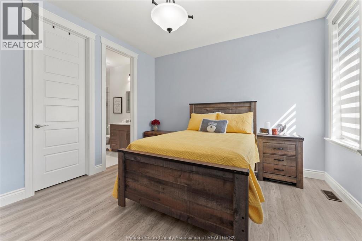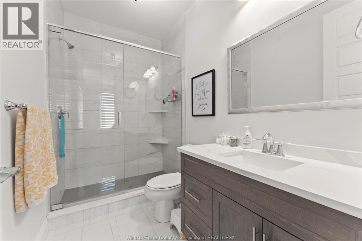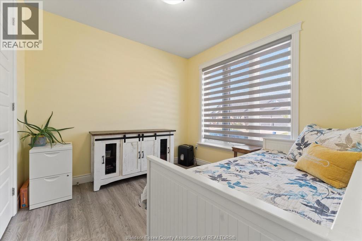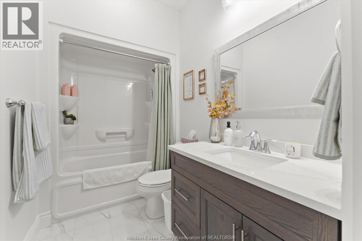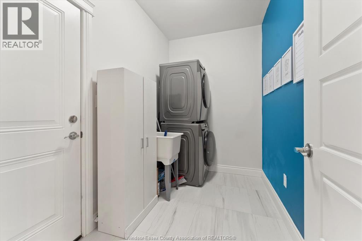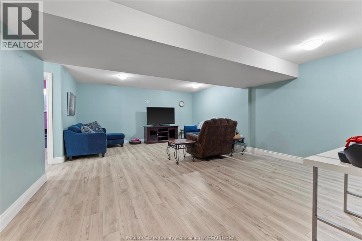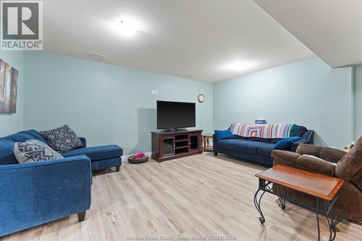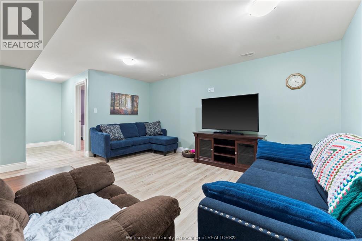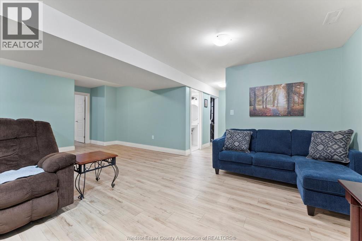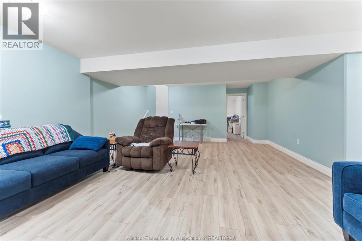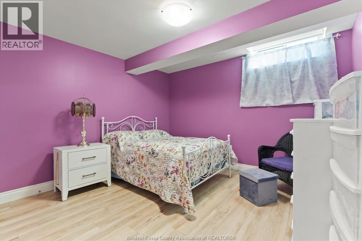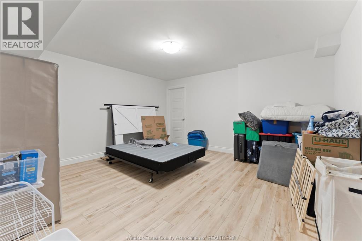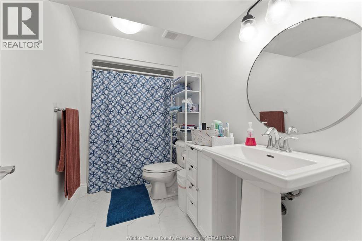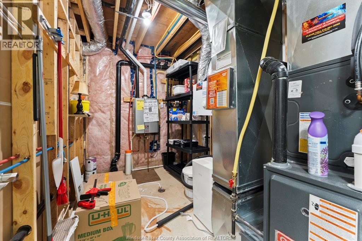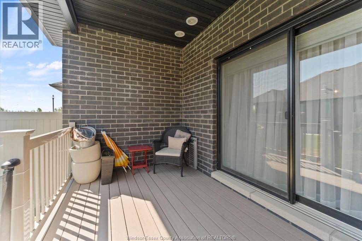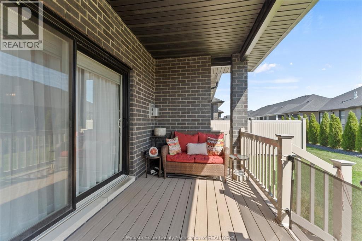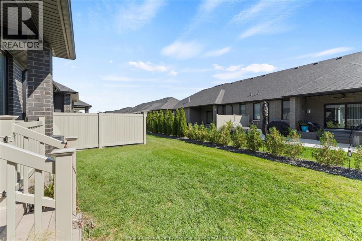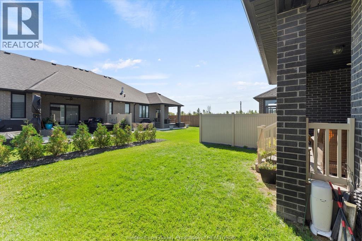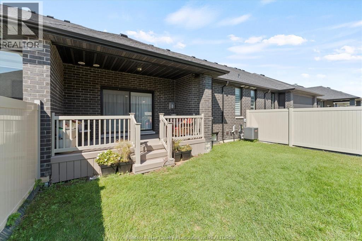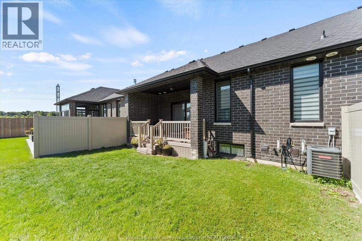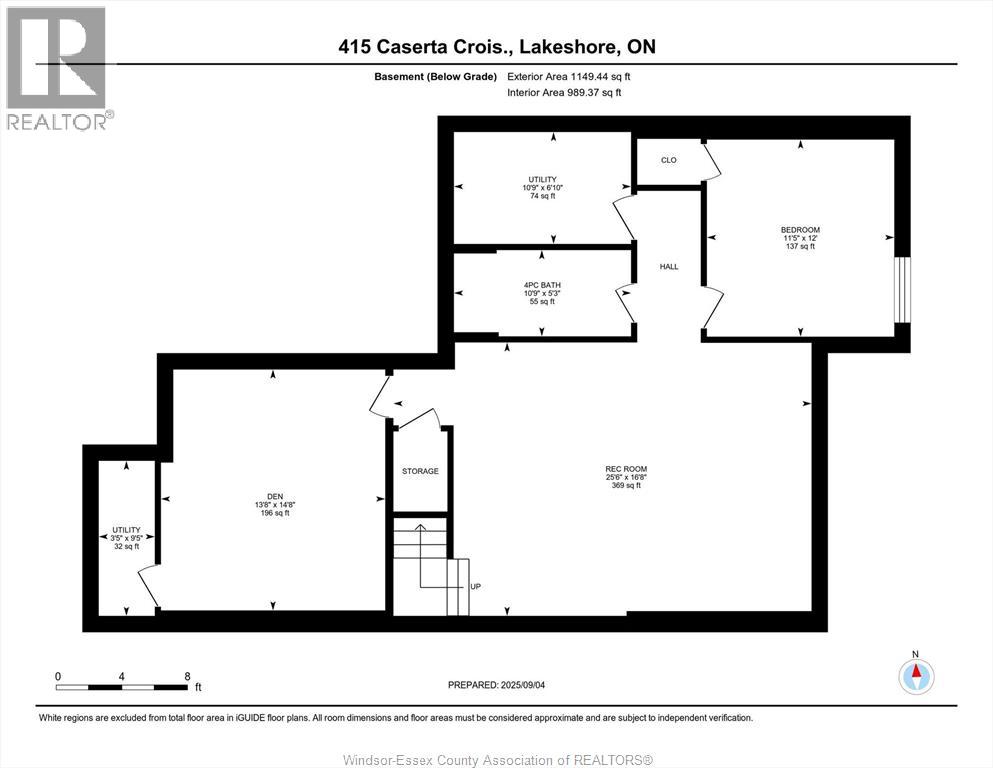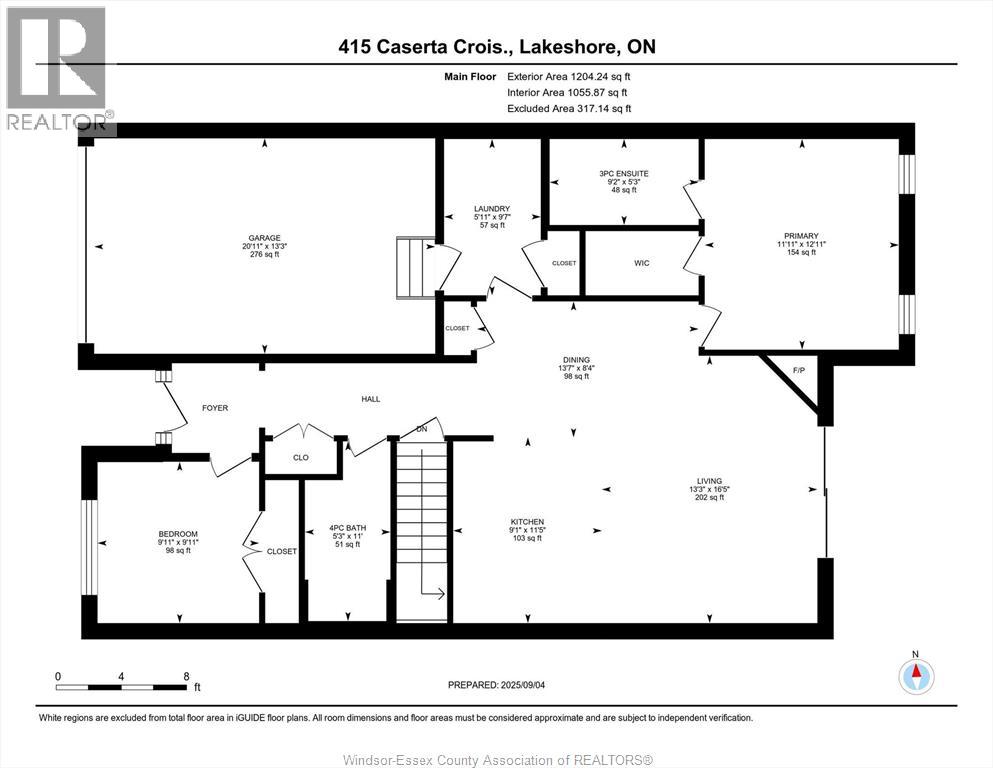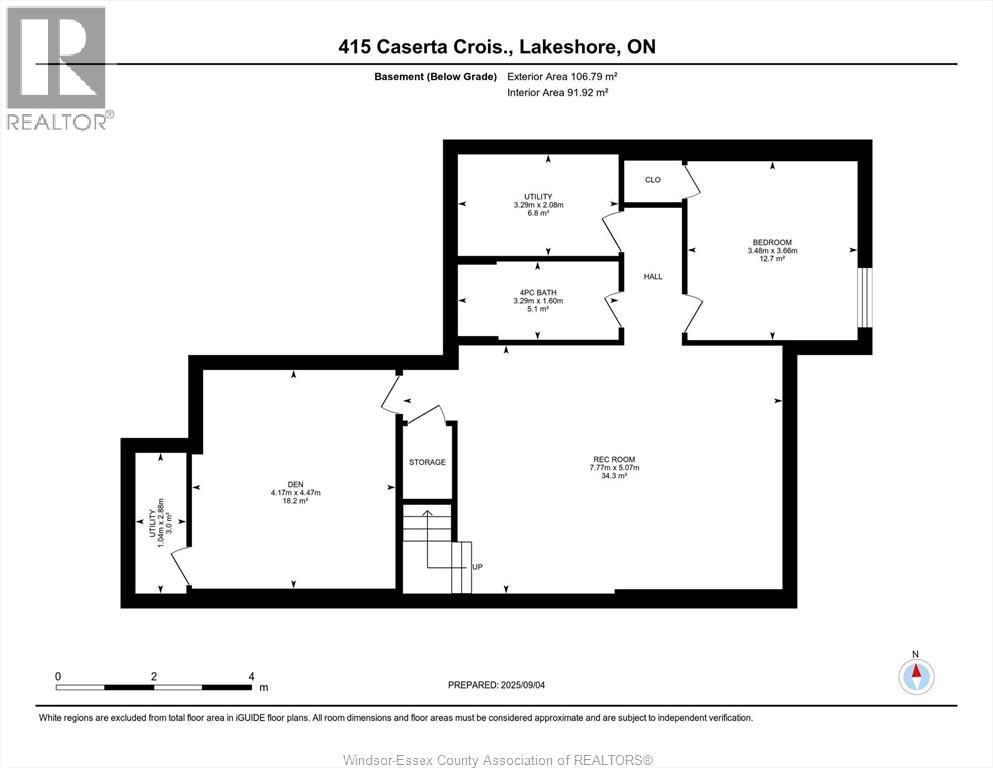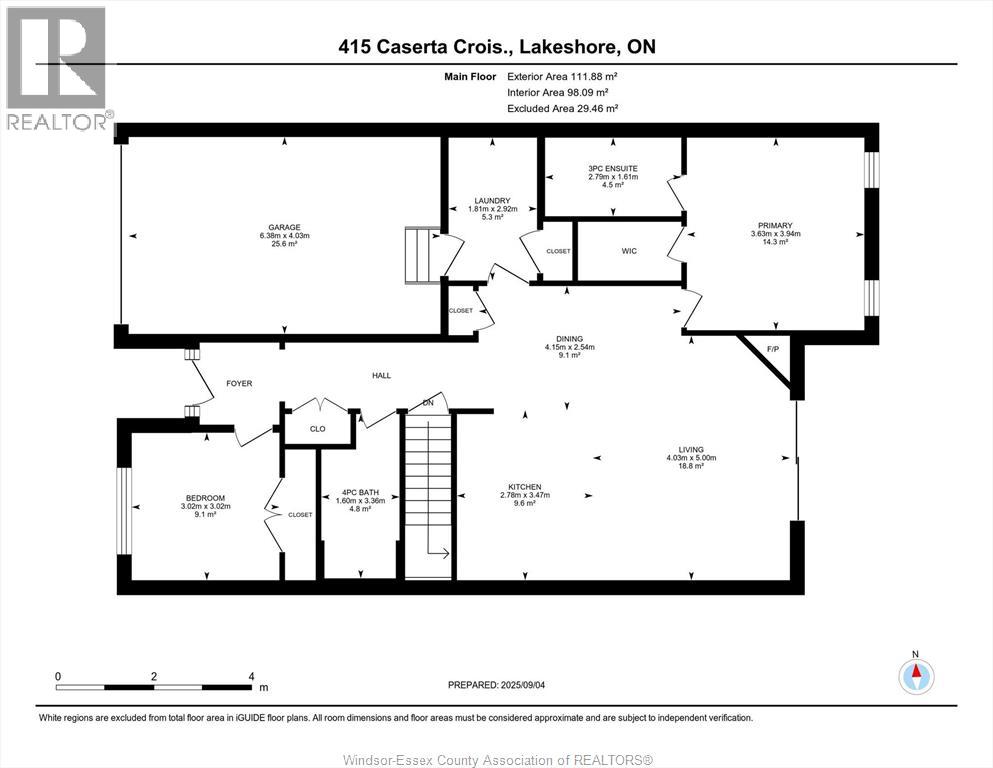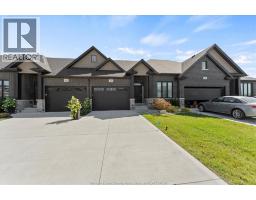415 Caserta Crescent Belle River, Ontario N8L 0A5
$599,900
Move-in ready, beautiful brick and stone home blends modern style with everyday comfort in a highly desirable neighbourhood. Ideally located steps from both elementary and high schools, perfect for growing families with 2 main floor bedrooms, 2 lower bedroom, and 3 full baths incl. ensuite. Step inside to a sleek modern kitchen featuring quartz countertops, large island, and new stainless steel appliances. The inviting living room offers generous space and a cozy gas fireplace—a great place to relax or entertain. The fully finished lower level expands your living options, with a spacious family room. Outdoors, enjoy a roughed-in gas line for your barbecue, making backyard entertaining effortless. A new Acorn Stair Lift to the lower level is also included and can stay or be easily removed. Association fee of approx. $100/month includes snow removal, lawn care, and roof fund—giving you peace of mind and low-maintenance living. Available immediately, this home is the perfect opportunity to make your move today! (id:50886)
Property Details
| MLS® Number | 25022287 |
| Property Type | Single Family |
| Features | Concrete Driveway, Finished Driveway, Front Driveway |
Building
| Bathroom Total | 3 |
| Bedrooms Above Ground | 2 |
| Bedrooms Below Ground | 2 |
| Bedrooms Total | 4 |
| Appliances | Dishwasher, Dryer, Microwave Range Hood Combo, Refrigerator, Stove, Washer |
| Architectural Style | Ranch |
| Constructed Date | 2021 |
| Construction Style Attachment | Attached |
| Cooling Type | Central Air Conditioning |
| Exterior Finish | Brick, Stone |
| Fireplace Fuel | Gas |
| Fireplace Present | Yes |
| Fireplace Type | Insert |
| Flooring Type | Ceramic/porcelain, Hardwood |
| Foundation Type | Block |
| Heating Fuel | Natural Gas |
| Heating Type | Forced Air, Furnace |
| Stories Total | 1 |
| Type | Row / Townhouse |
Parking
| Attached Garage | |
| Garage |
Land
| Acreage | No |
| Landscape Features | Landscaped |
| Size Irregular | 30.37 X 98.2 Ft / 0 Ac |
| Size Total Text | 30.37 X 98.2 Ft / 0 Ac |
| Zoning Description | Res |
Rooms
| Level | Type | Length | Width | Dimensions |
|---|---|---|---|---|
| Lower Level | 4pc Bathroom | Measurements not available | ||
| Lower Level | Utility Room | Measurements not available | ||
| Lower Level | Storage | Measurements not available | ||
| Lower Level | Office | Measurements not available | ||
| Lower Level | Bedroom | Measurements not available | ||
| Lower Level | Family Room | Measurements not available | ||
| Main Level | 3pc Ensuite Bath | Measurements not available | ||
| Main Level | 4pc Bathroom | Measurements not available | ||
| Main Level | Laundry Room | Measurements not available | ||
| Main Level | Bedroom | Measurements not available | ||
| Main Level | Primary Bedroom | Measurements not available | ||
| Main Level | Kitchen/dining Room | Measurements not available | ||
| Main Level | Living Room/fireplace | Measurements not available | ||
| Main Level | Foyer | Measurements not available |
https://www.realtor.ca/real-estate/28814408/415-caserta-crescent-belle-river
Contact Us
Contact us for more information
Joan Charette
Sales Person
(519) 972-5019
www.joancharette.com/
www.facebook.com/joancharetterealtor/?ref=bookmarks
1350 Provincial
Windsor, Ontario N8W 5W1
(519) 948-5300
(519) 948-1619


