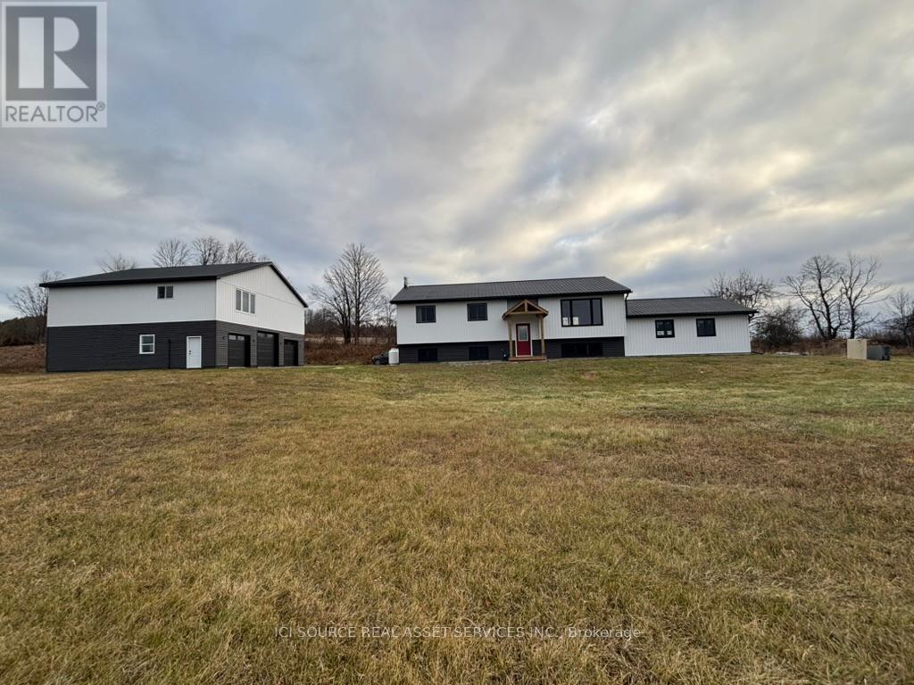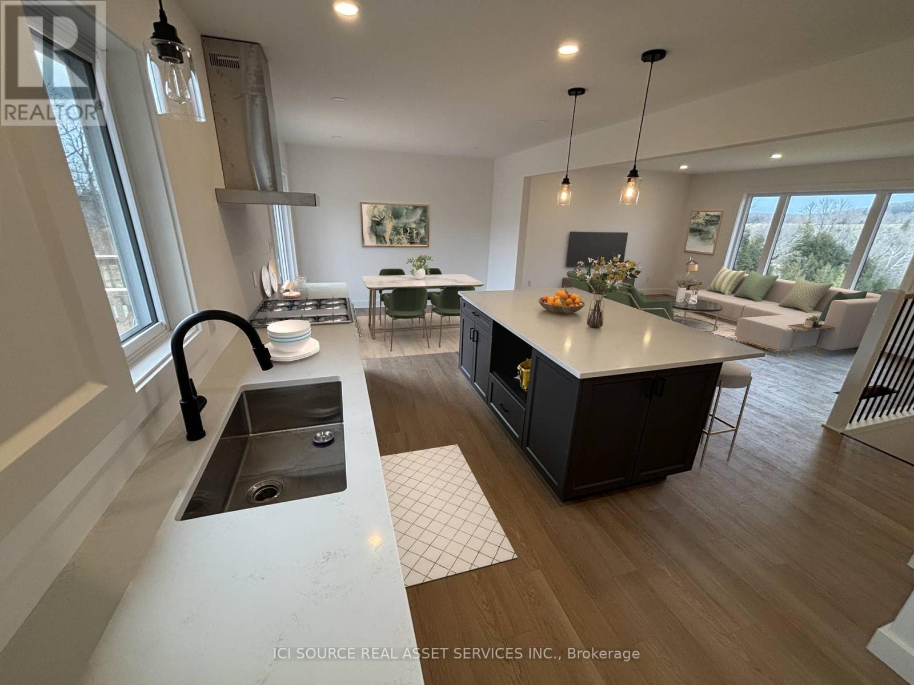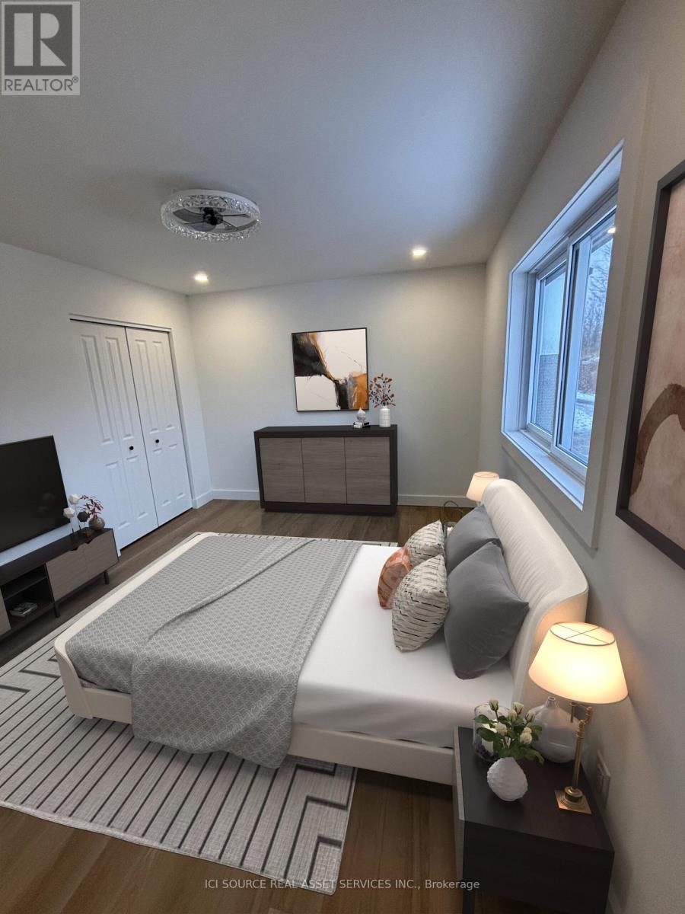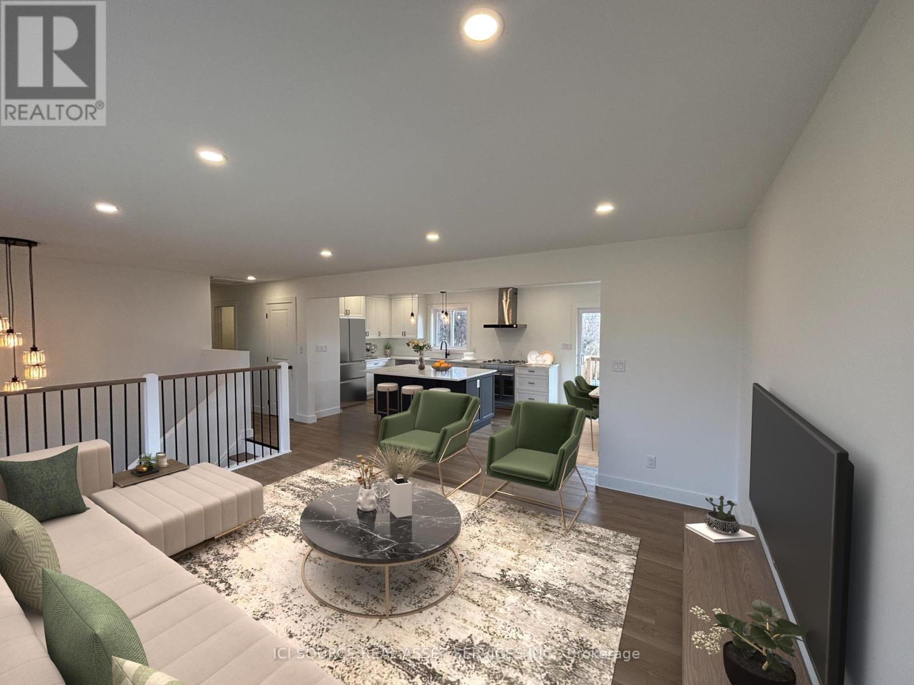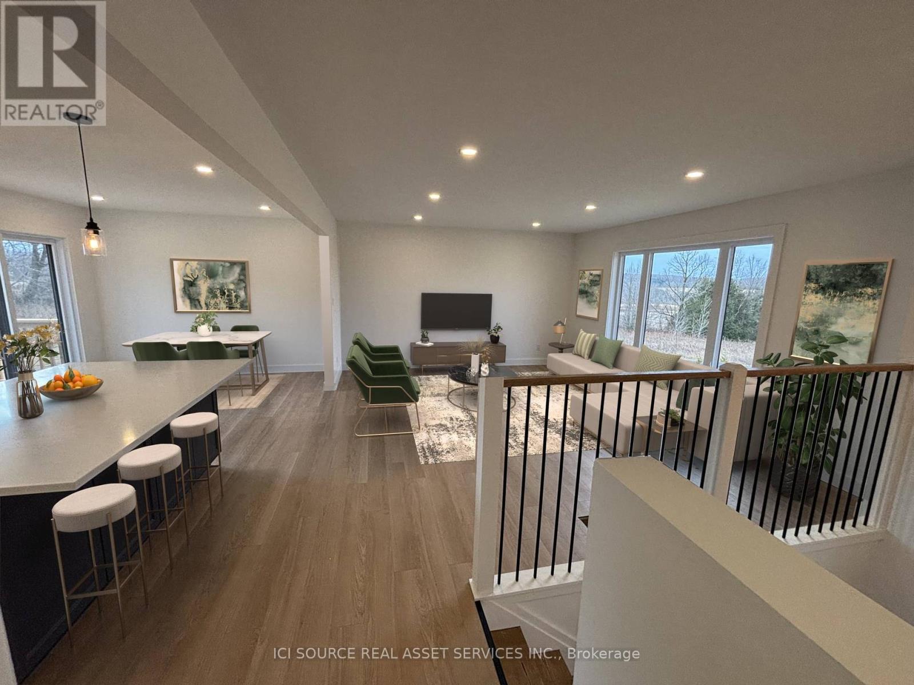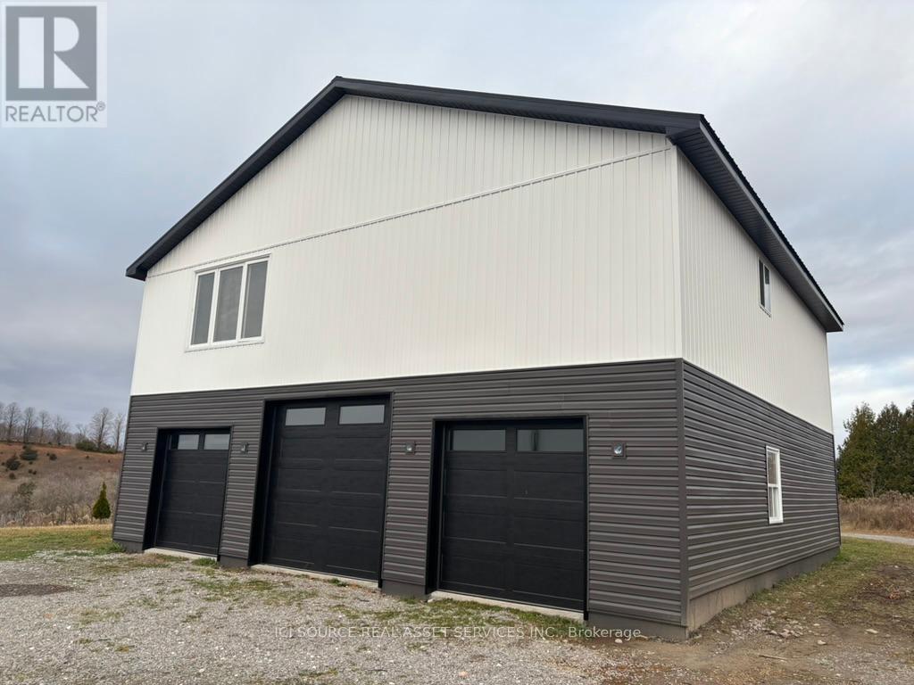415 Coyle Road Alnwick/haldimand, Ontario K0K 2X0
$959,000
Fully updated 3 bedroom 2 bath hillside home with stunning panoramic views. Built in 2013 the home has been made new again with custom entertainer's kitchen / quartz countertops, new bathrooms with custom tile work and shower surrounds, new windows, furnace, central air & hot water tank, new siding, decking, & overhead doors, new lighting, flooring, & trim. Expansive & bright full height basement is partially finished & is a blank canvas for additional bdrms, in-law suite, or man-cave. Attached, insulated, garage with separate entry. The home is beautifully set on a tranquil hillside on a quiet sideroad, with gorgeous 4-season scenery. Peaceful, but centrally located - 20 mins to Cobourg, 30 mins to Ptbo, 1.5 hours to Toronto. Land severance pending with the municipality. **** EXTRAS **** MASSIVE 3-bay 1600 sq' foot fully serviced shop with 12' ceilings. Incl. 1600 sq' loft space with 8' ceilings. Perfect for business, hobby, or horse stable. *For Additional Property Details Click The Brochure Icon Below* (id:50886)
Property Details
| MLS® Number | X11934050 |
| Property Type | Single Family |
| Community Name | Rural Alnwick/Haldimand |
| Features | Country Residential |
| Parking Space Total | 11 |
Building
| Bathroom Total | 2 |
| Bedrooms Above Ground | 3 |
| Bedrooms Total | 3 |
| Architectural Style | Bungalow |
| Basement Features | Separate Entrance |
| Basement Type | N/a |
| Cooling Type | Central Air Conditioning |
| Exterior Finish | Vinyl Siding |
| Foundation Type | Concrete |
| Heating Fuel | Propane |
| Heating Type | Forced Air |
| Stories Total | 1 |
| Size Interior | 1,100 - 1,500 Ft2 |
| Type | House |
Parking
| Attached Garage |
Land
| Acreage | Yes |
| Sewer | Septic System |
| Size Frontage | 15.86 M |
| Size Irregular | 15.9 Acre |
| Size Total Text | 15.9 Acre|10 - 24.99 Acres |
Rooms
| Level | Type | Length | Width | Dimensions |
|---|---|---|---|---|
| Basement | Recreational, Games Room | 14 m | 7.9 m | 14 m x 7.9 m |
| Main Level | Bedroom | 4.12 m | 3.43 m | 4.12 m x 3.43 m |
| Main Level | Bedroom 2 | 3.1 m | 4.2 m | 3.1 m x 4.2 m |
| Main Level | Bedroom 3 | 3.1 m | 3.5 m | 3.1 m x 3.5 m |
| Main Level | Bathroom | 2.44 m | 1.7 m | 2.44 m x 1.7 m |
| Main Level | Bathroom | 2.44 m | 1.5 m | 2.44 m x 1.5 m |
| Main Level | Dining Room | 3.43 m | 3.2 m | 3.43 m x 3.2 m |
| Main Level | Kitchen | 3.43 m | 3.95 m | 3.43 m x 3.95 m |
| Main Level | Living Room | 5.1 m | 4.2 m | 5.1 m x 4.2 m |
https://www.realtor.ca/real-estate/27826633/415-coyle-road-alnwickhaldimand-rural-alnwickhaldimand
Contact Us
Contact us for more information
James Tasca
Broker of Record
(800) 253-1787
(855) 517-6424
(855) 517-6424
www.icisource.ca/

